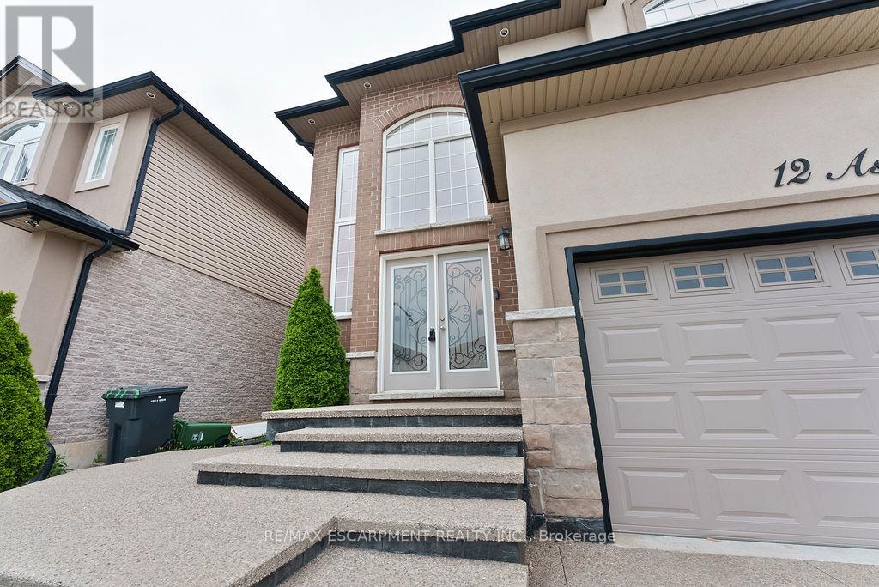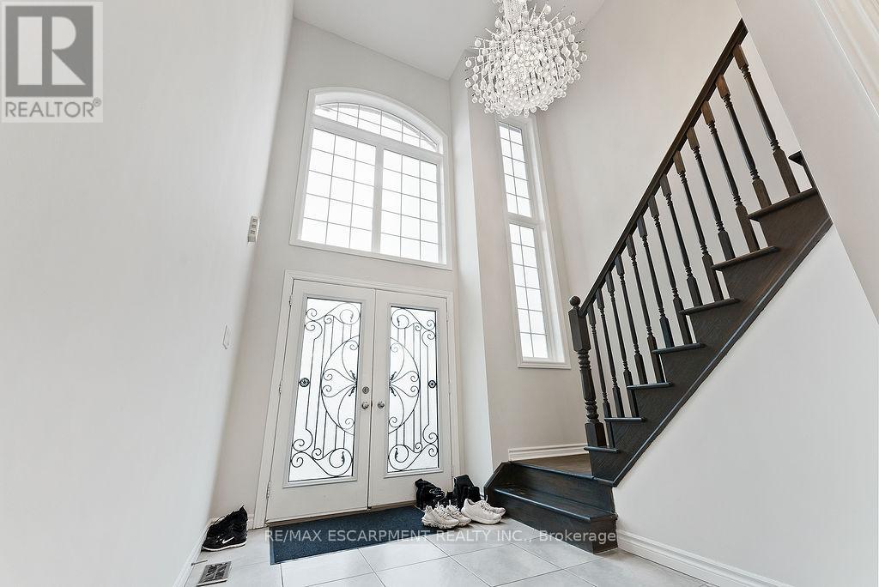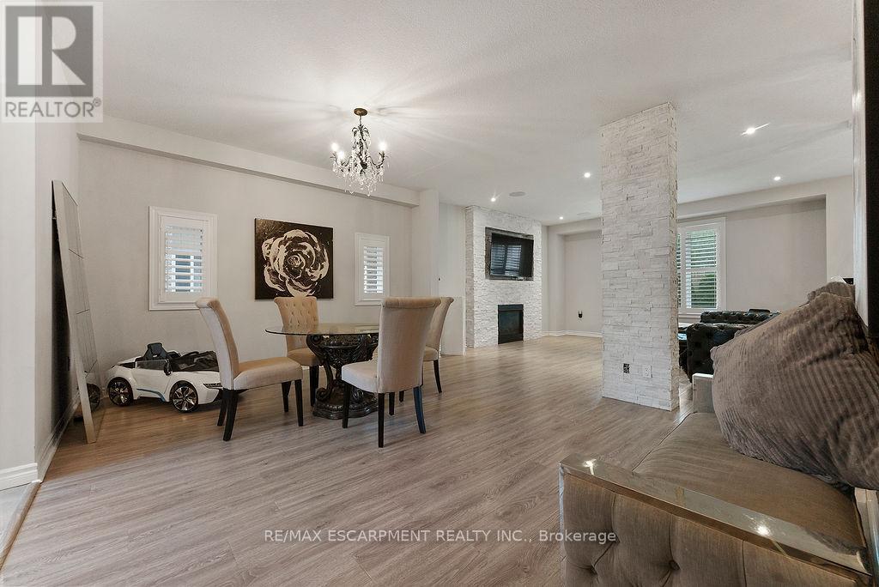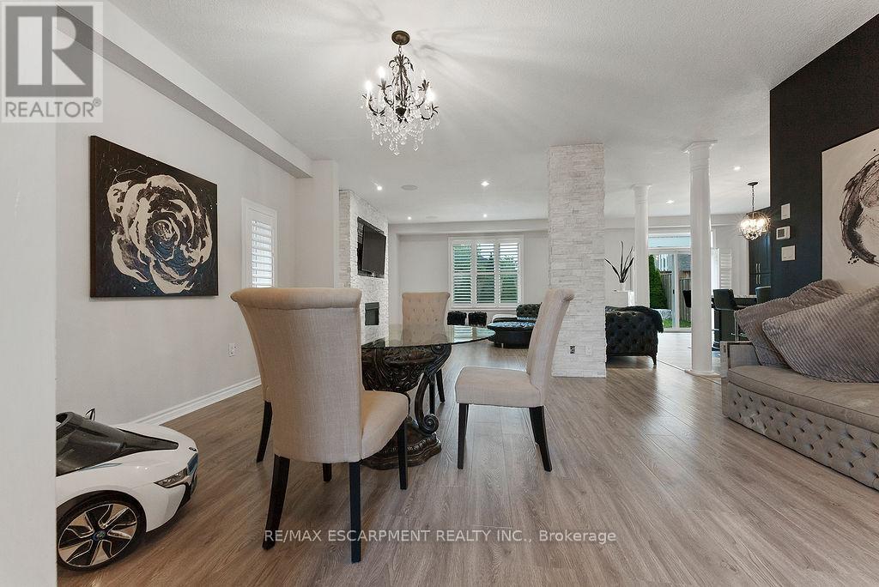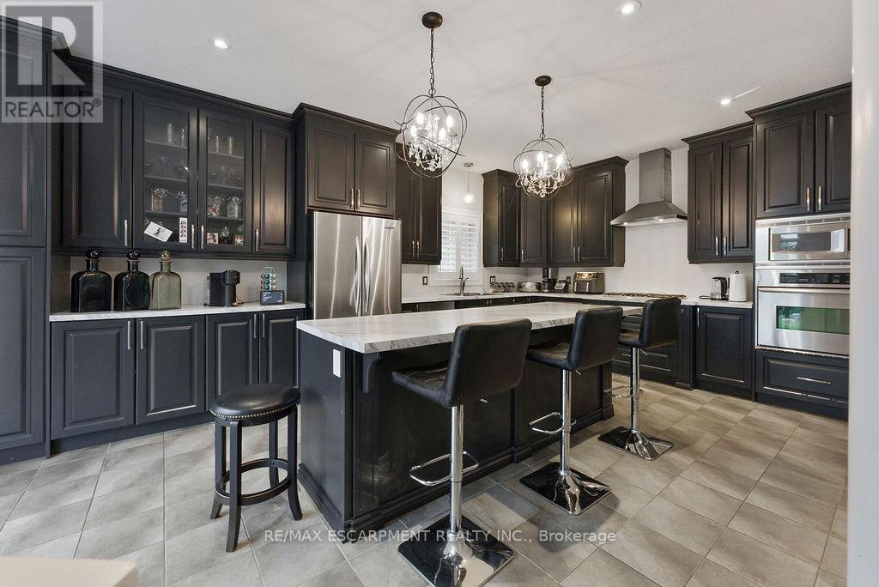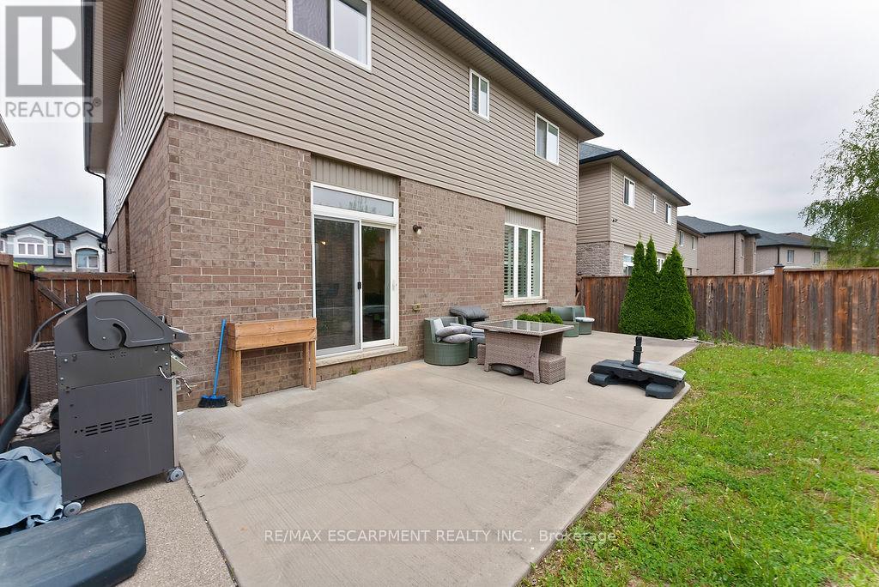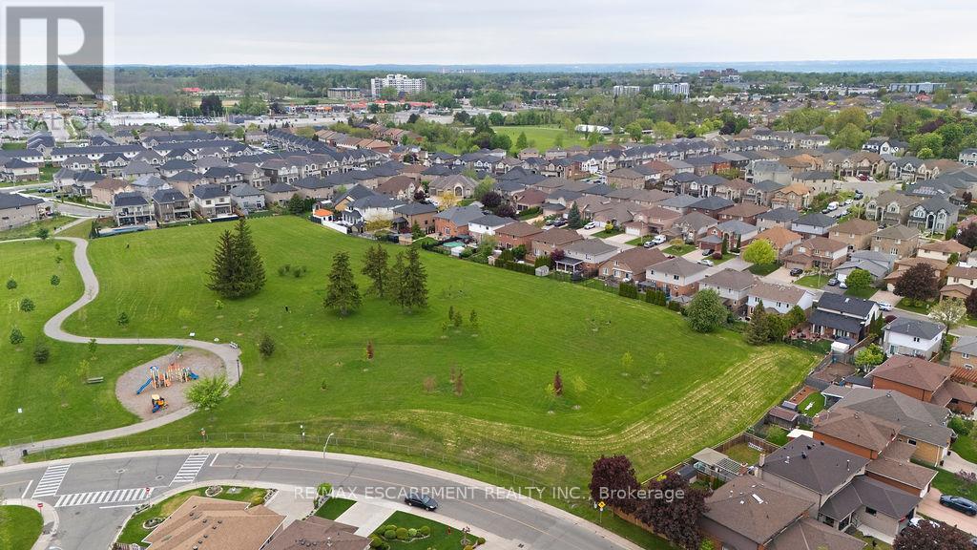12 Ascoli Drive Hamilton, Ontario L9B 0H8
$1,199,900
Welcome to 12 Ascoli Dr a beautifully built home in 2016, featuring 4+1 bedrooms and 3.5 bathrooms, including a fully finished basement with a 3-piece bath. The basement also offers a custom theatre room with a built-in surround sound setup - perfect for movie nights. Enjoy two cozy fireplaces, a spacious and functional layout, and a professionally landscaped backyard with a gas hookup ideal for entertaining. Finished with an interlock driveway and located in a desirable family-friendly neighbourhood, this home is truly move-in ready! (id:61852)
Property Details
| MLS® Number | X12162689 |
| Property Type | Single Family |
| Neigbourhood | Ryckmans |
| Community Name | Ryckmans |
| AmenitiesNearBy | Park, Place Of Worship, Public Transit, Schools |
| CommunityFeatures | Community Centre, School Bus |
| EquipmentType | Water Heater, Hrv |
| ParkingSpaceTotal | 5 |
| RentalEquipmentType | Water Heater, Hrv |
Building
| BathroomTotal | 4 |
| BedroomsAboveGround | 4 |
| BedroomsBelowGround | 1 |
| BedroomsTotal | 5 |
| Age | 6 To 15 Years |
| Amenities | Fireplace(s) |
| Appliances | Oven - Built-in, Range, Dryer, Stove, Washer, Window Coverings, Refrigerator |
| BasementDevelopment | Finished |
| BasementType | Full (finished) |
| ConstructionStyleAttachment | Detached |
| CoolingType | Central Air Conditioning |
| ExteriorFinish | Brick, Vinyl Siding |
| FireplacePresent | Yes |
| FireplaceTotal | 2 |
| FoundationType | Poured Concrete |
| HalfBathTotal | 1 |
| HeatingFuel | Natural Gas |
| HeatingType | Forced Air |
| StoriesTotal | 2 |
| SizeInterior | 2500 - 3000 Sqft |
| Type | House |
| UtilityWater | Municipal Water |
Parking
| Attached Garage | |
| Garage |
Land
| Acreage | No |
| LandAmenities | Park, Place Of Worship, Public Transit, Schools |
| Sewer | Sanitary Sewer |
| SizeDepth | 100 Ft ,1 In |
| SizeFrontage | 39 Ft ,4 In |
| SizeIrregular | 39.4 X 100.1 Ft |
| SizeTotalText | 39.4 X 100.1 Ft |
| ZoningDescription | C |
Rooms
| Level | Type | Length | Width | Dimensions |
|---|---|---|---|---|
| Second Level | Bathroom | 3.1 m | 2.44 m | 3.1 m x 2.44 m |
| Second Level | Primary Bedroom | 5.31 m | 5.56 m | 5.31 m x 5.56 m |
| Second Level | Bathroom | 2.82 m | 4.24 m | 2.82 m x 4.24 m |
| Second Level | Bedroom | 3.99 m | 3.63 m | 3.99 m x 3.63 m |
| Second Level | Bedroom | 4.17 m | 3.66 m | 4.17 m x 3.66 m |
| Second Level | Bedroom | 4.14 m | 3.58 m | 4.14 m x 3.58 m |
| Basement | Recreational, Games Room | 7.95 m | 5.54 m | 7.95 m x 5.54 m |
| Basement | Utility Room | 1.78 m | 3.86 m | 1.78 m x 3.86 m |
| Basement | Bathroom | 2.77 m | 2.16 m | 2.77 m x 2.16 m |
| Basement | Bedroom | 4.11 m | 3.05 m | 4.11 m x 3.05 m |
| Main Level | Living Room | 4.65 m | 5 m | 4.65 m x 5 m |
| Main Level | Kitchen | 6.5 m | 4.04 m | 6.5 m x 4.04 m |
| Main Level | Dining Room | 4.11 m | 4.95 m | 4.11 m x 4.95 m |
| Main Level | Bathroom | 1.07 m | 2.06 m | 1.07 m x 2.06 m |
| Main Level | Laundry Room | 2.06 m | 2.34 m | 2.06 m x 2.34 m |
Utilities
| Cable | Available |
| Electricity | Available |
| Sewer | Available |
https://www.realtor.ca/real-estate/28344247/12-ascoli-drive-hamilton-ryckmans-ryckmans
Interested?
Contact us for more information
Moe Eleish
Salesperson
1595 Upper James St #4b
Hamilton, Ontario L9B 0H7

