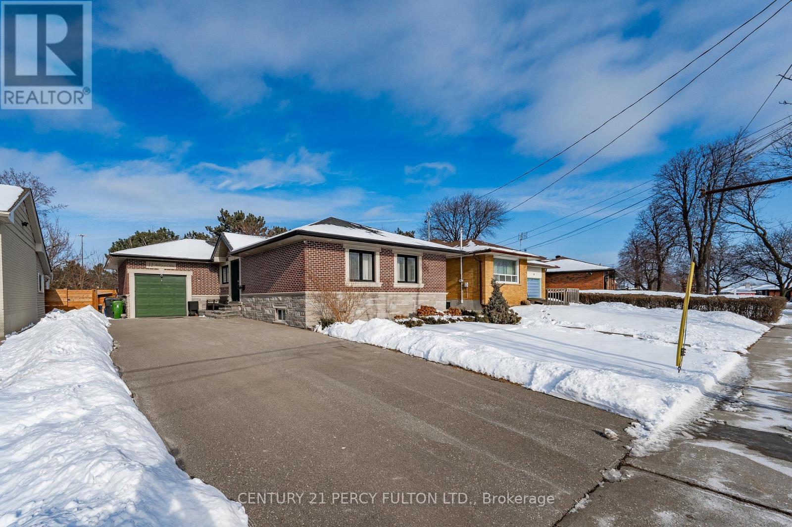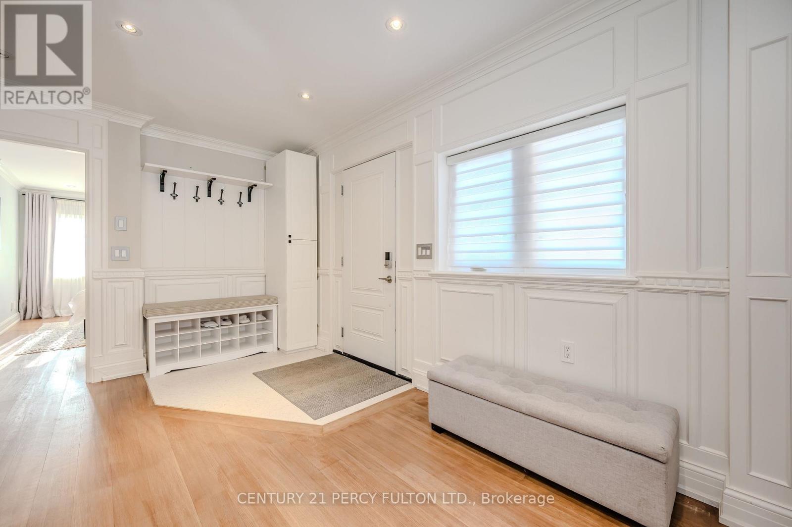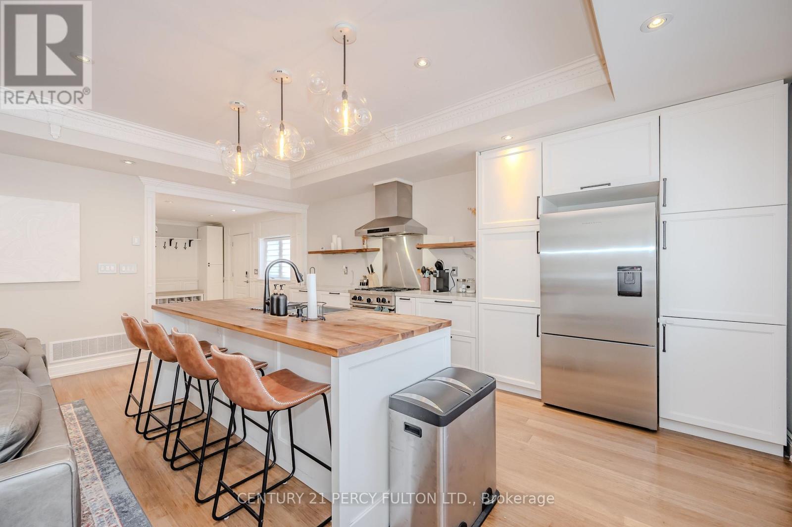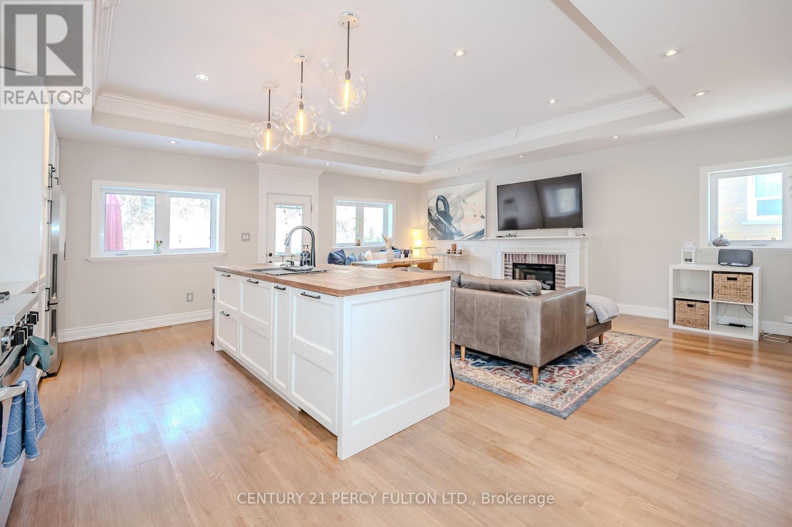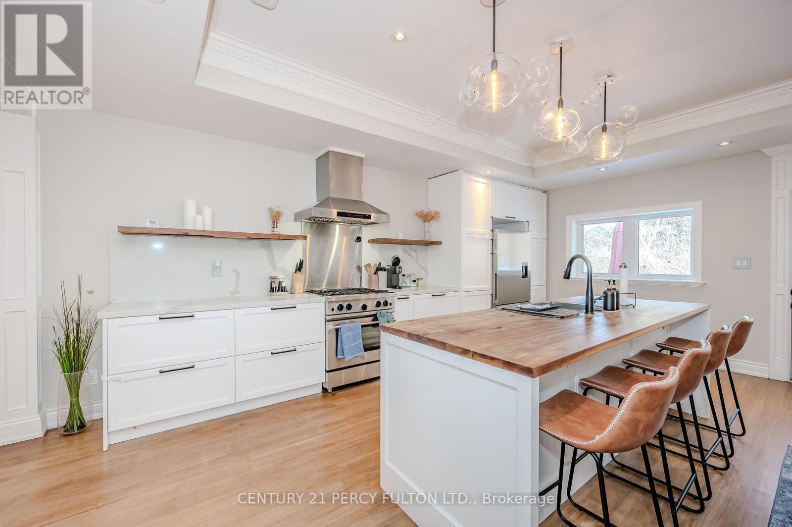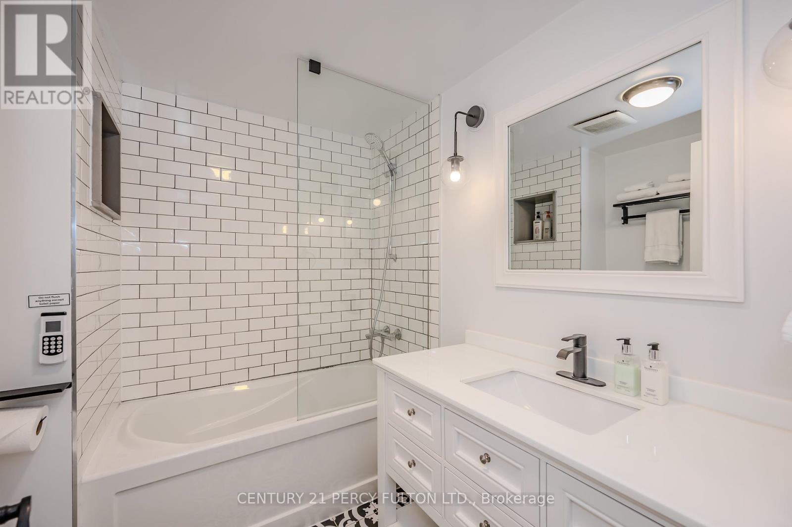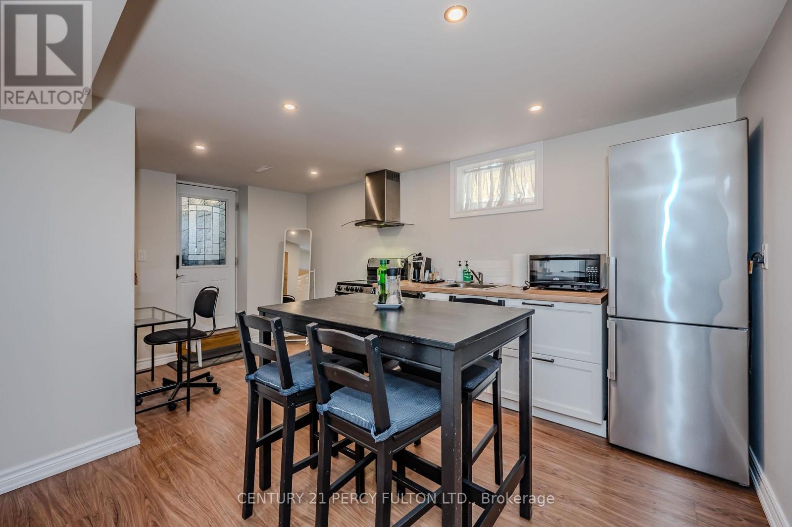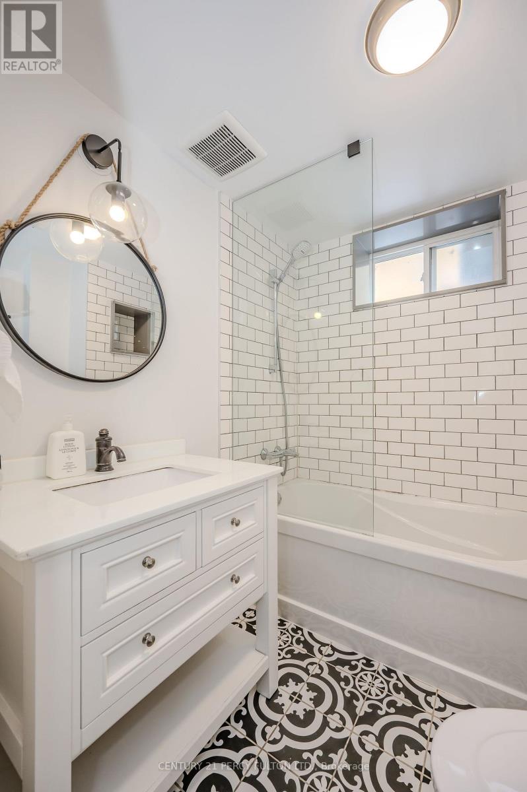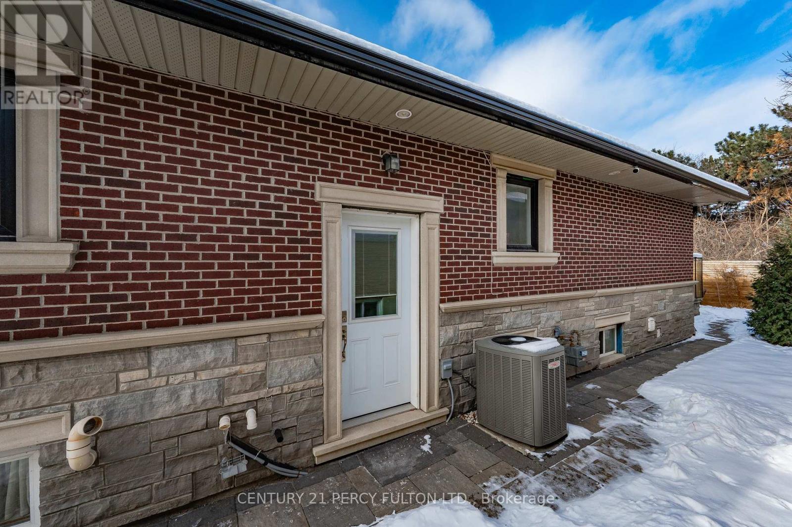12 Arkley Crescent Toronto, Ontario M9R 3S3
$1,249,000
Young Professionals, Empty Nestors and Investors You Must See This Spectacular Home. Gutted to the studs with over $320K spent in top of the line renovations. Qualify for higher a mortgage with 2 x 1-bedroom apartments within the Basement each having their own separate entrance. Renovations included all new roof, windows, furnace and A/C, in floor heating, electrical, plumbing, finishes and appliances. (id:61852)
Property Details
| MLS® Number | W12004276 |
| Property Type | Single Family |
| Neigbourhood | Willowridge-Martingrove-Richview |
| Community Name | Willowridge-Martingrove-Richview |
| AmenitiesNearBy | Park, Place Of Worship, Public Transit, Schools |
| EquipmentType | None |
| Features | Carpet Free, In-law Suite |
| ParkingSpaceTotal | 6 |
| RentalEquipmentType | None |
| Structure | Deck, Shed |
Building
| BathroomTotal | 4 |
| BedroomsAboveGround | 2 |
| BedroomsBelowGround | 2 |
| BedroomsTotal | 4 |
| Age | 51 To 99 Years |
| Amenities | Fireplace(s), Separate Heating Controls |
| Appliances | Dryer, Hood Fan, Stove, Washer, Refrigerator |
| ArchitecturalStyle | Bungalow |
| BasementDevelopment | Finished |
| BasementFeatures | Separate Entrance |
| BasementType | N/a (finished) |
| ConstructionStyleAttachment | Detached |
| CoolingType | Central Air Conditioning |
| ExteriorFinish | Brick |
| FireProtection | Smoke Detectors, Security System |
| FireplacePresent | Yes |
| FireplaceTotal | 1 |
| FlooringType | Laminate, Hardwood |
| FoundationType | Poured Concrete |
| HeatingFuel | Natural Gas |
| HeatingType | Forced Air |
| StoriesTotal | 1 |
| SizeInterior | 1100 - 1500 Sqft |
| Type | House |
| UtilityWater | Municipal Water |
Parking
| Garage | |
| Tandem |
Land
| Acreage | No |
| FenceType | Fenced Yard |
| LandAmenities | Park, Place Of Worship, Public Transit, Schools |
| LandscapeFeatures | Landscaped |
| Sewer | Sanitary Sewer |
| SizeDepth | 110 Ft |
| SizeFrontage | 50 Ft ,1 In |
| SizeIrregular | 50.1 X 110 Ft |
| SizeTotalText | 50.1 X 110 Ft|under 1/2 Acre |
| ZoningDescription | Rd(f13.5;a510;d0.45) |
Rooms
| Level | Type | Length | Width | Dimensions |
|---|---|---|---|---|
| Lower Level | Laundry Room | 2.56 m | 1.76 m | 2.56 m x 1.76 m |
| Lower Level | Utility Room | 2.58 m | 2.72 m | 2.58 m x 2.72 m |
| Lower Level | Recreational, Games Room | 4.27 m | 5.88 m | 4.27 m x 5.88 m |
| Lower Level | Kitchen | Measurements not available | ||
| Lower Level | Bedroom | 4.38 m | 3.29 m | 4.38 m x 3.29 m |
| Lower Level | Living Room | 4.46 m | 2.96 m | 4.46 m x 2.96 m |
| Lower Level | Kitchen | 3.21 m | 5.03 m | 3.21 m x 5.03 m |
| Lower Level | Bedroom | 3.25 m | 3.28 m | 3.25 m x 3.28 m |
| Main Level | Foyer | 4.57 m | 4.15 m | 4.57 m x 4.15 m |
| Main Level | Living Room | 3.09 m | 5.93 m | 3.09 m x 5.93 m |
| Main Level | Kitchen | 3.09 m | 5.93 m | 3.09 m x 5.93 m |
| Main Level | Primary Bedroom | 3.64 m | 4.06 m | 3.64 m x 4.06 m |
| Main Level | Bedroom 2 | 3.03 m | 5.05 m | 3.03 m x 5.05 m |
| Main Level | Laundry Room | Measurements not available |
Interested?
Contact us for more information
Robert Ierfino
Salesperson
2911 Kennedy Road
Toronto, Ontario M1V 1S8
