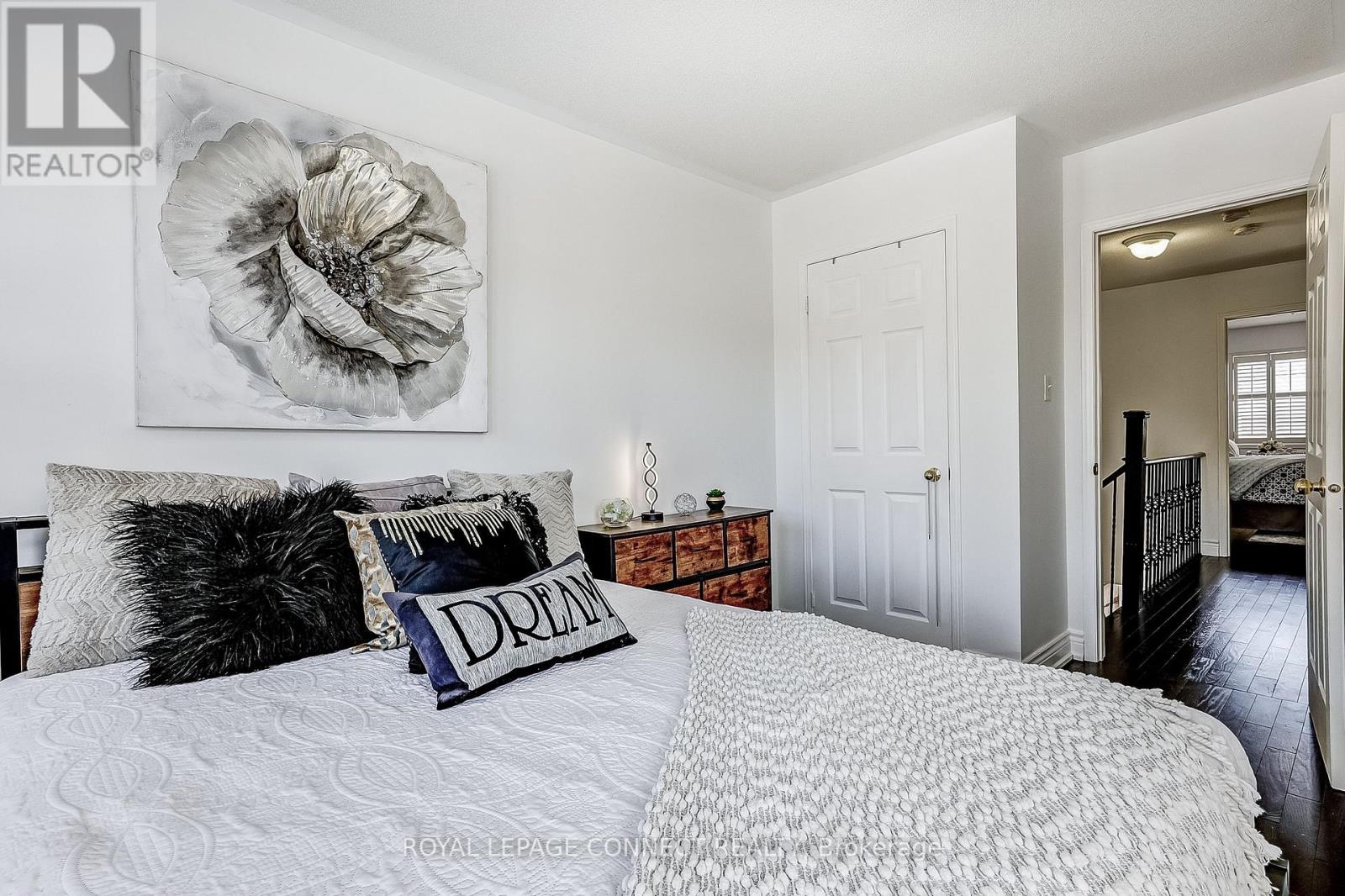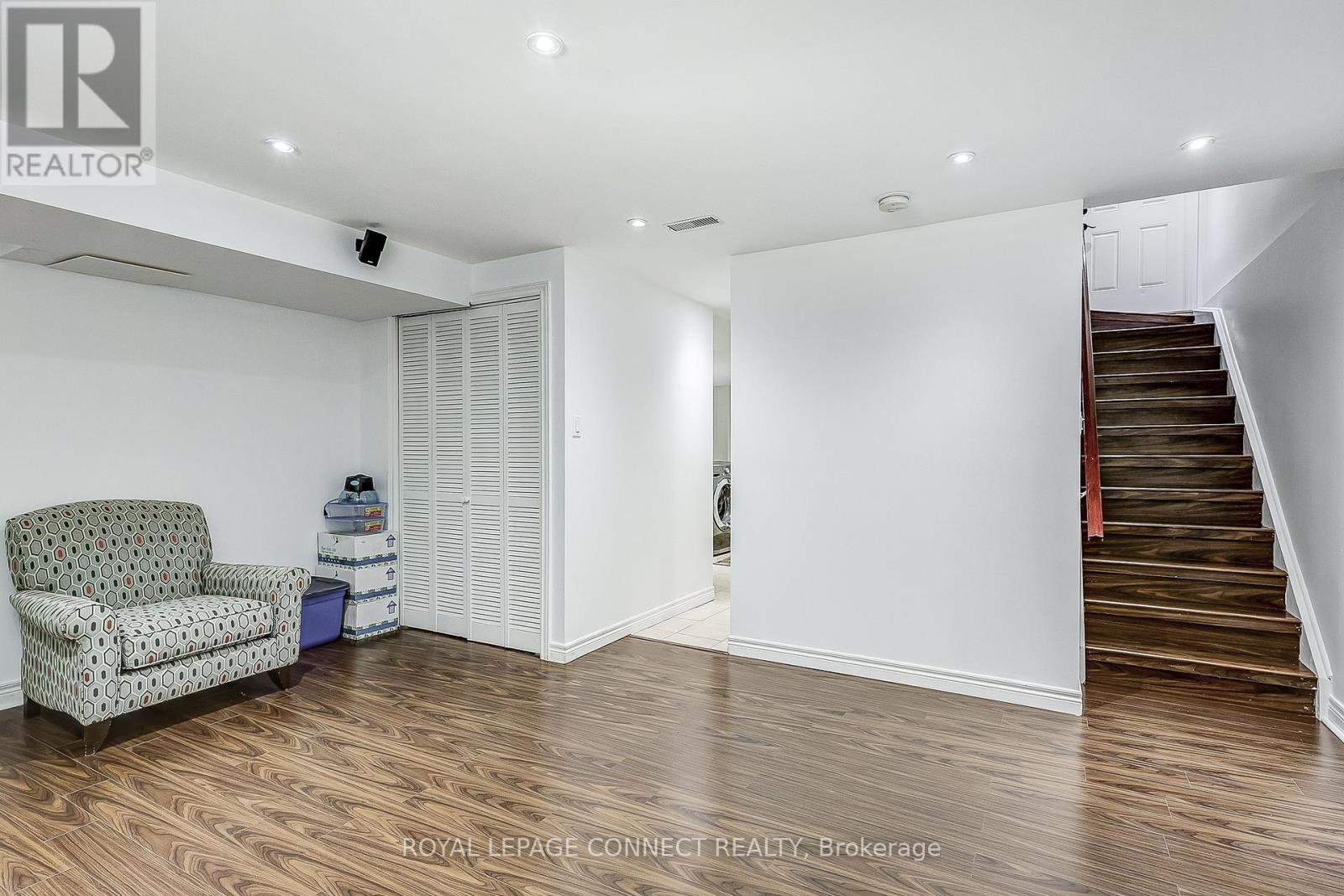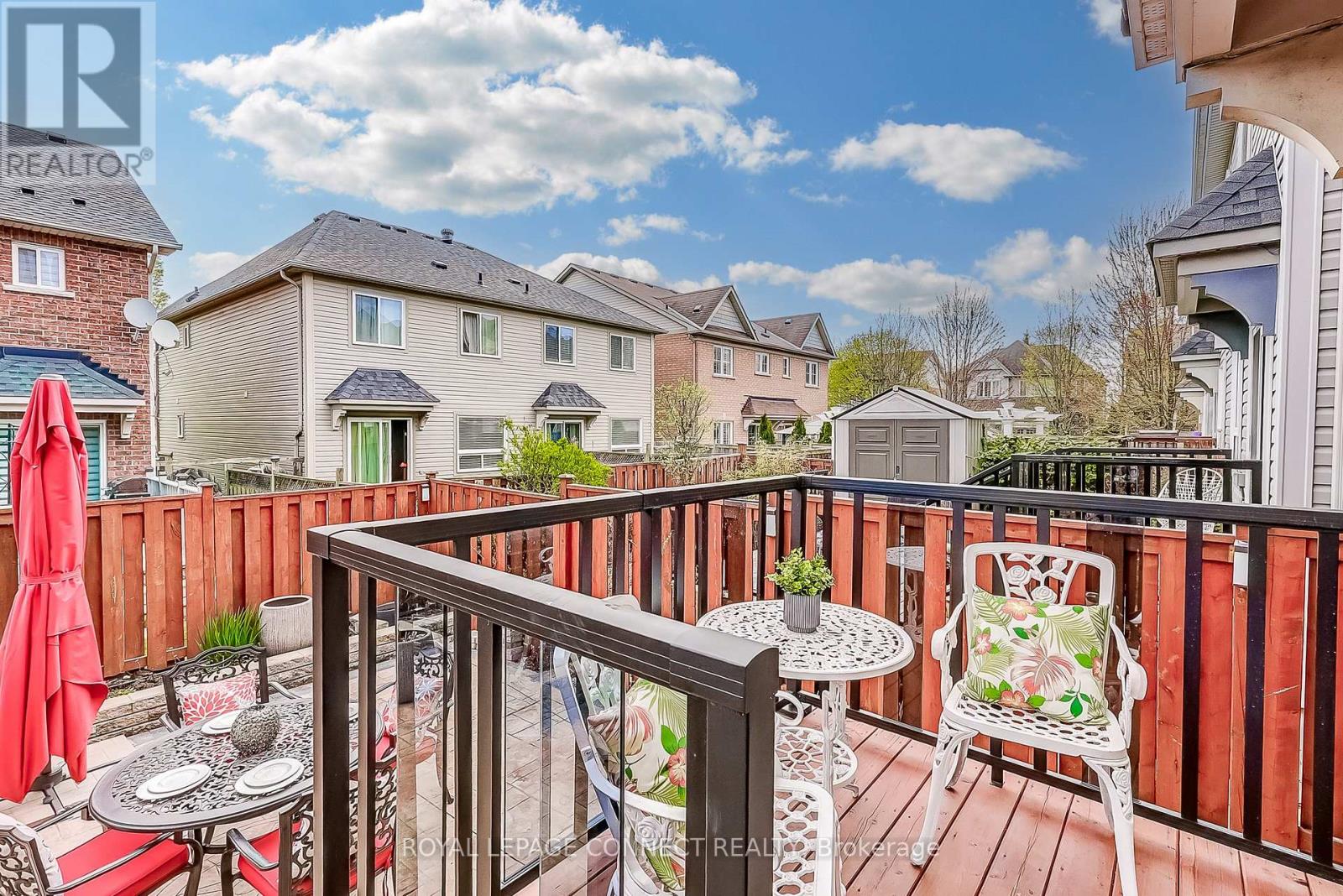12 Aldonschool Court Ajax, Ontario L1S 0C5
$899,888
This 3-bedroom, 4-bathroom semi-detached home sits on a quiet court in a mature South Ajax neighbourhood, surrounded by trees and just moments from the lake, trails, and Rotary Park. Inside, an open-concept layout welcomes you with a renovated kitchen featuring granite countertops, a double sink, built-in pantry, and new backsplash. California shutters and large windows bring natural light into the combined living and dining areas. The eat-in breakfast area opens to a cozy patio that leads down a few steps to a private stamped concrete backyard, low maintenance with a charming garden bed. Upstairs are three well-sized bedrooms, including a primary retreat with walk-in closet and 4-piece ensuite. A finished basement offers flexible space and a full bathroom. Beautiful curb appeal, close to schools, GO, Hwy 401, and future growth. Location Unreal! Home Even Better! Come and check it out! (id:61852)
Open House
This property has open houses!
2:00 pm
Ends at:4:00 pm
2:00 pm
Ends at:4:00 pm
Property Details
| MLS® Number | E12137552 |
| Property Type | Single Family |
| Neigbourhood | Lake Vista |
| Community Name | South East |
| AmenitiesNearBy | Hospital, Park, Place Of Worship |
| Features | Cul-de-sac, Paved Yard, Carpet Free |
| ParkingSpaceTotal | 2 |
| Structure | Patio(s) |
Building
| BathroomTotal | 4 |
| BedroomsAboveGround | 3 |
| BedroomsTotal | 3 |
| Appliances | Garage Door Opener Remote(s), Water Heater, Water Softener, Dishwasher, Dryer, Microwave, Stove, Water Heater - Tankless, Washer, Refrigerator |
| BasementDevelopment | Finished |
| BasementType | N/a (finished) |
| ConstructionStyleAttachment | Semi-detached |
| CoolingType | Central Air Conditioning |
| ExteriorFinish | Brick |
| FlooringType | Hardwood |
| FoundationType | Unknown |
| HalfBathTotal | 1 |
| HeatingFuel | Natural Gas |
| HeatingType | Forced Air |
| StoriesTotal | 2 |
| SizeInterior | 1100 - 1500 Sqft |
| Type | House |
| UtilityWater | Municipal Water |
Parking
| Attached Garage | |
| Garage |
Land
| Acreage | No |
| FenceType | Fenced Yard |
| LandAmenities | Hospital, Park, Place Of Worship |
| LandscapeFeatures | Landscaped |
| Sewer | Sanitary Sewer |
| SizeDepth | 90 Ft ,2 In |
| SizeFrontage | 22 Ft ,7 In |
| SizeIrregular | 22.6 X 90.2 Ft |
| SizeTotalText | 22.6 X 90.2 Ft |
Rooms
| Level | Type | Length | Width | Dimensions |
|---|---|---|---|---|
| Second Level | Bedroom 2 | 2.74 m | 3.96 m | 2.74 m x 3.96 m |
| Second Level | Bedroom 3 | 2.74 m | 2.74 m | 2.74 m x 2.74 m |
| Second Level | Primary Bedroom | 3.35 m | 3.96 m | 3.35 m x 3.96 m |
| Basement | Laundry Room | 2.13 m | 5.49 m | 2.13 m x 5.49 m |
| Basement | Recreational, Games Room | 4.88 m | 4.57 m | 4.88 m x 4.57 m |
| Basement | Utility Room | 1.52 m | 1.52 m | 1.52 m x 1.52 m |
| Main Level | Dining Room | 2.44 m | 2.74 m | 2.44 m x 2.74 m |
| Main Level | Kitchen | 2.44 m | 3.35 m | 2.44 m x 3.35 m |
| Main Level | Living Room | 2.44 m | 3.96 m | 2.44 m x 3.96 m |
https://www.realtor.ca/real-estate/28289313/12-aldonschool-court-ajax-south-east-south-east
Interested?
Contact us for more information
Dionne Witter
Salesperson
1415 Kennedy Rd Unit 22
Toronto, Ontario M1P 2L6






































