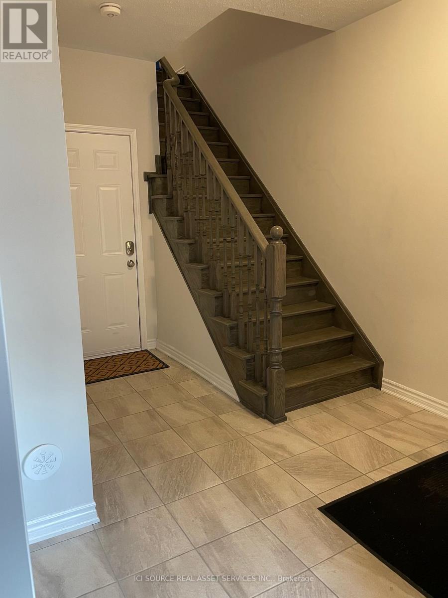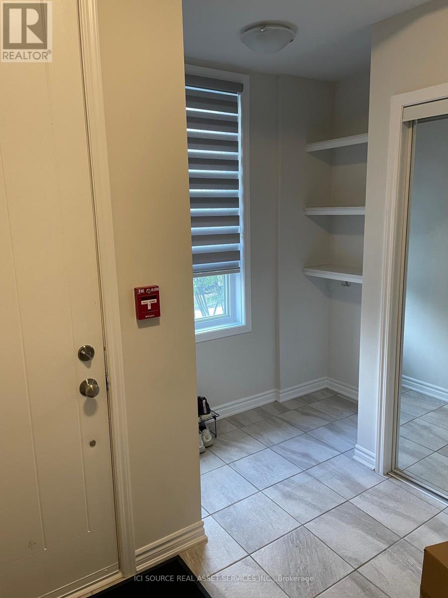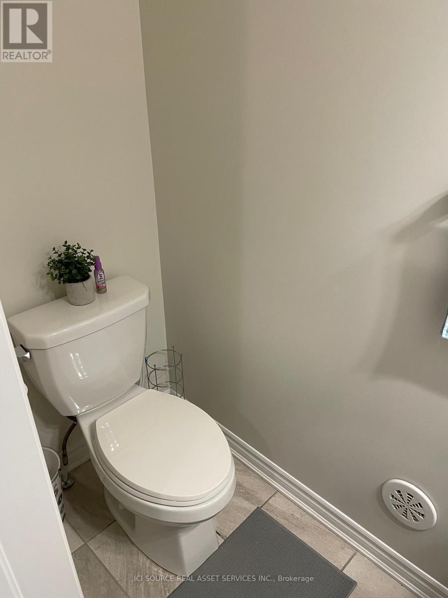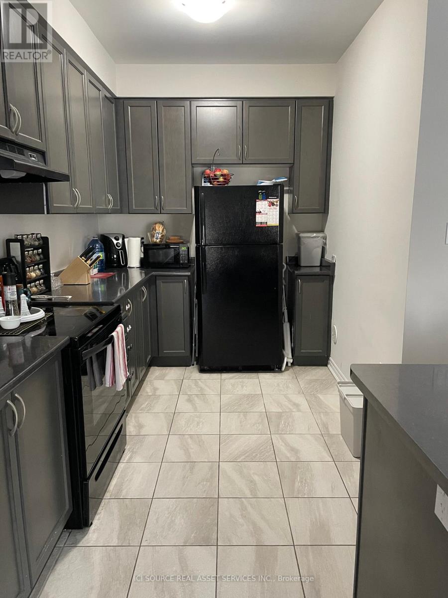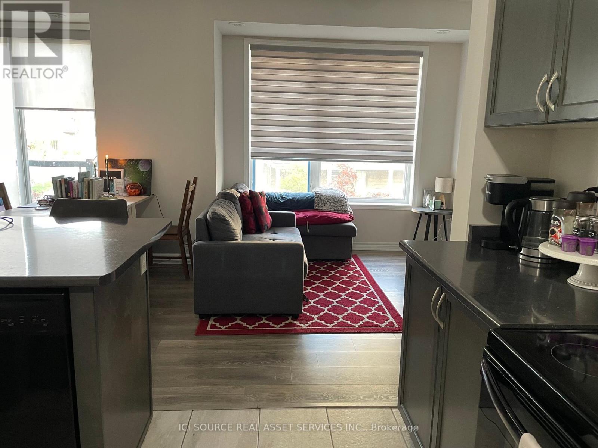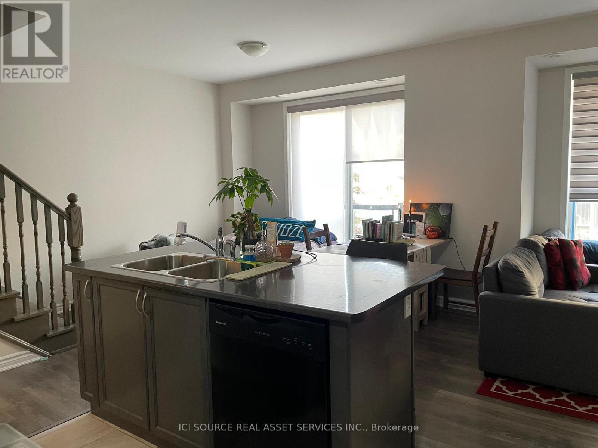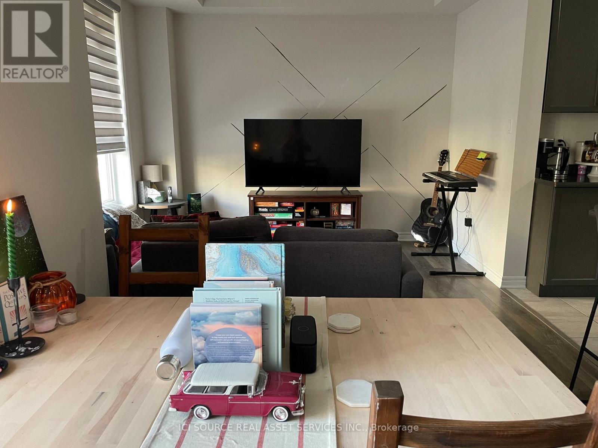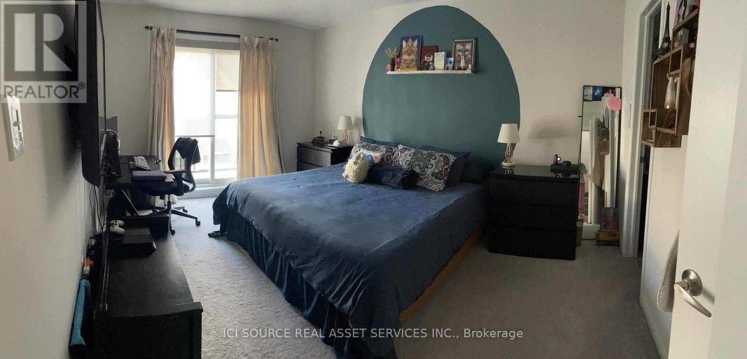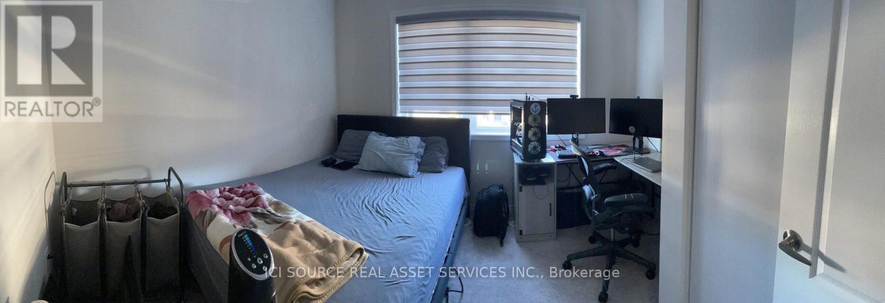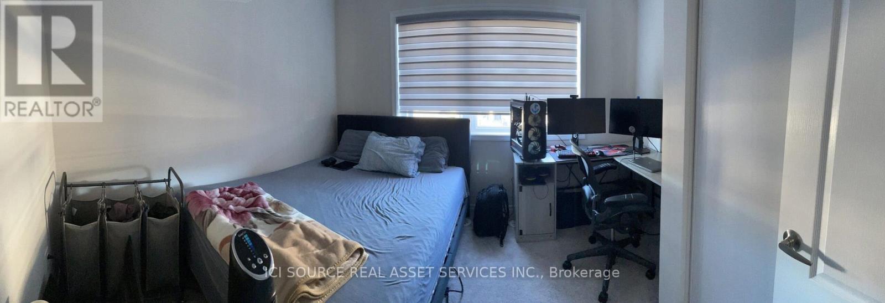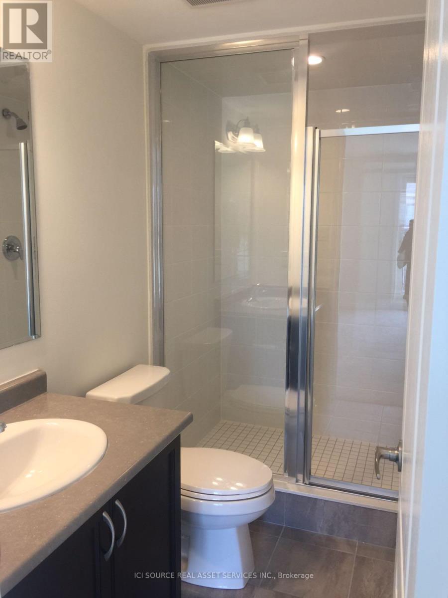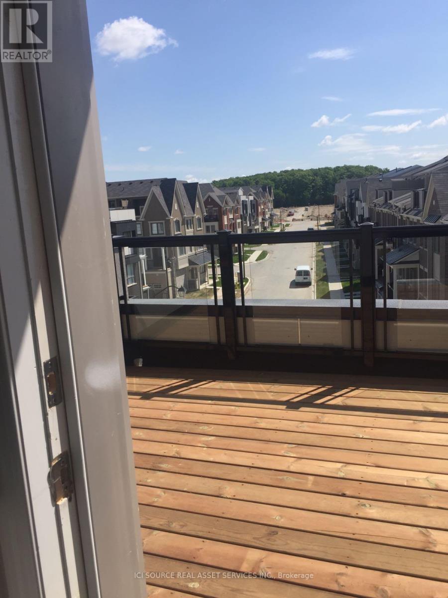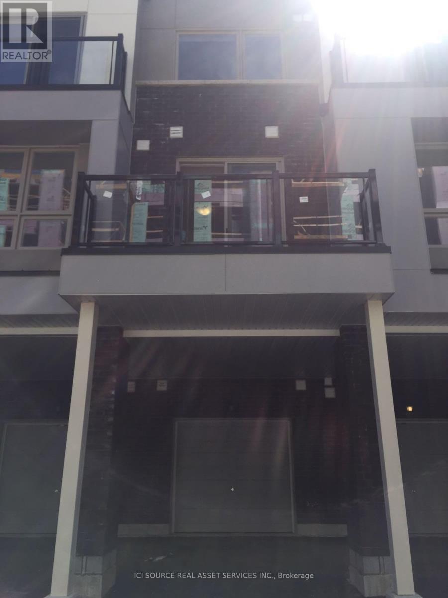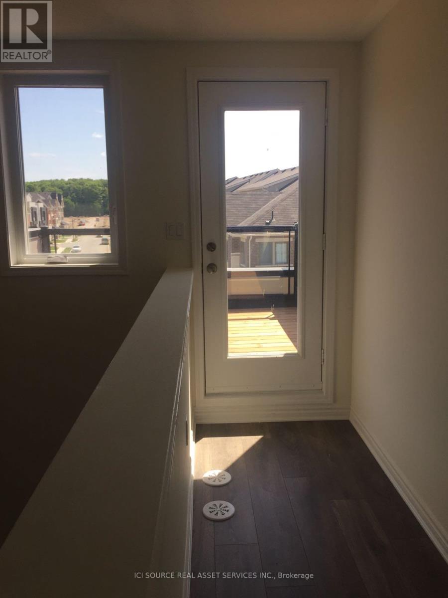12 Adam Sellers Street Markham, Ontario L6B 1N2
$2,800 Monthly
Modern Upscale Townhouse! Freshly painted!!!This Executive Home Features: 2 Large Bedrooms, 2.5 Bathrooms, Roof top Balcony.Laminate Floors T/O. 9' Ceilings, Island W/Breakfast Bar, & Private Balcony for each room! Brand NewAppliances - Fridge, Stove, Dishwasher, Stacked Washer & Dryer, A Large Roof Top, 2 parking spots - Onespot inside garage and one spot under balcony (Direct access to house thru garage)Minutes to Markham community center. Stouffville Hospital, Markville Hall and Hwy407**Tenants who are interested will need to provide rental application, IDS, credit report, proof of employmentand pay stubs. *For Additional Property Details Click The Brochure Icon Below* (id:61852)
Property Details
| MLS® Number | N12411202 |
| Property Type | Single Family |
| Community Name | Cornell |
| CommunityFeatures | Pets Allowed With Restrictions |
| ParkingSpaceTotal | 2 |
Building
| BathroomTotal | 3 |
| BedroomsAboveGround | 2 |
| BedroomsTotal | 2 |
| BasementType | None |
| CoolingType | Central Air Conditioning |
| ExteriorFinish | Brick Facing |
| HalfBathTotal | 1 |
| HeatingFuel | Natural Gas |
| HeatingType | Forced Air |
| StoriesTotal | 3 |
| SizeInterior | 1400 - 1599 Sqft |
| Type | Row / Townhouse |
Parking
| Attached Garage | |
| No Garage |
Land
| Acreage | No |
Rooms
| Level | Type | Length | Width | Dimensions |
|---|---|---|---|---|
| Second Level | Living Room | 7 m | 3.25 m | 7 m x 3.25 m |
| Second Level | Kitchen | 3.56 m | 3.87 m | 3.56 m x 3.87 m |
| Third Level | Bedroom | 3.47 m | 3.76 m | 3.47 m x 3.76 m |
| Third Level | Bedroom 2 | 3.45 m | 3 m | 3.45 m x 3 m |
| Ground Level | Foyer | 5.8 m | 3.4 m | 5.8 m x 3.4 m |
https://www.realtor.ca/real-estate/28879577/12-adam-sellers-street-markham-cornell-cornell
Interested?
Contact us for more information
James Tasca
Broker of Record
