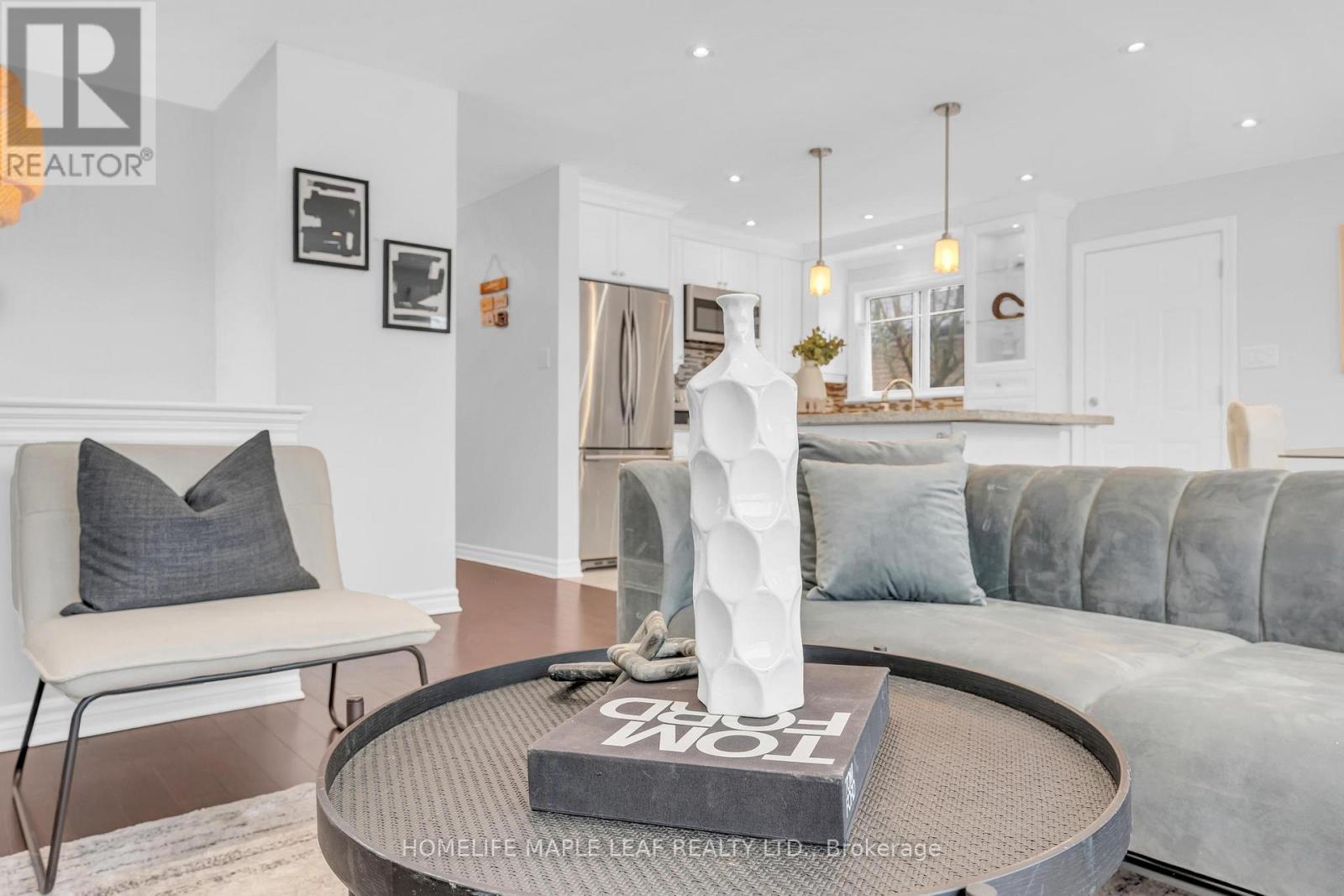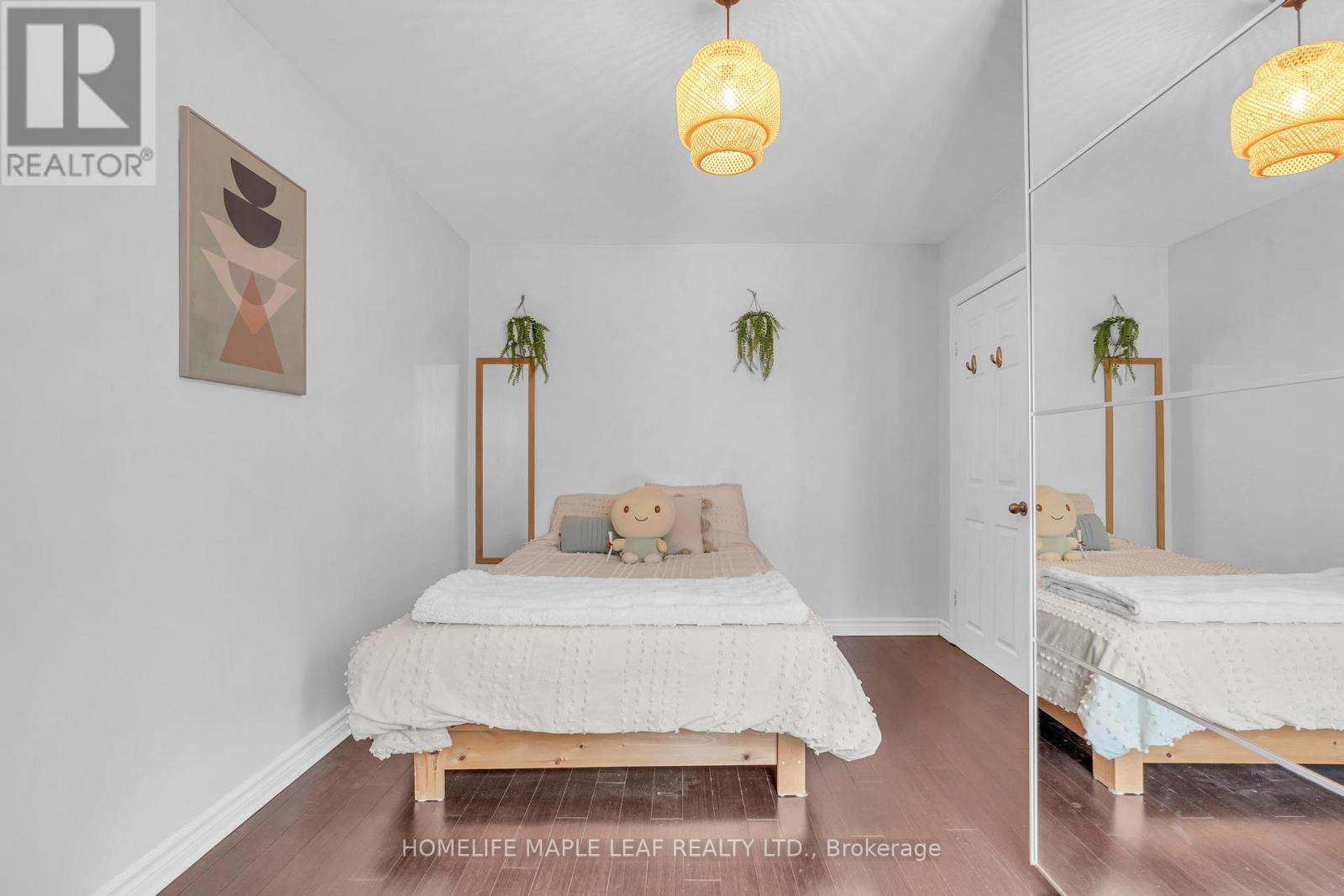12 Abbey Road Brampton, Ontario L6W 2T8
$978,000
Beautiful, Bright & Spacious Recently Upgraded 3+3 Bedrooms Detached Raised Bungalow in the Prime Location of Brampton. Finished Basement Apartment with Legal Separate Entrance . Living & Dining combined. Hardwood flooring throughout the space, Bright Pot Lights, Breakfast Island with Quartz Countertops. Upgraded Kitchen With S/S Appliances, Upgraded Bathrooms. This Home Offers Excellent Rental Income, Great Opportunity For First Time Home Buyers & Investors. Property is Close To Brampton Downtown, Schools, Highways And All The Major Amenities. A MUST SEE !! (id:61852)
Property Details
| MLS® Number | W12137707 |
| Property Type | Single Family |
| Community Name | Brampton East |
| AmenitiesNearBy | Hospital, Park, Place Of Worship, Public Transit, Schools |
| CommunityFeatures | School Bus |
| ParkingSpaceTotal | 4 |
Building
| BathroomTotal | 2 |
| BedroomsAboveGround | 3 |
| BedroomsBelowGround | 3 |
| BedroomsTotal | 6 |
| Appliances | Blinds, Dishwasher, Dryer, Microwave, Stove, Washer, Window Coverings, Refrigerator |
| ArchitecturalStyle | Raised Bungalow |
| BasementDevelopment | Finished |
| BasementFeatures | Separate Entrance |
| BasementType | N/a (finished) |
| ConstructionStyleAttachment | Detached |
| CoolingType | Central Air Conditioning |
| ExteriorFinish | Brick |
| FlooringType | Tile, Hardwood |
| FoundationType | Concrete |
| HeatingFuel | Natural Gas |
| HeatingType | Forced Air |
| StoriesTotal | 1 |
| SizeInterior | 700 - 1100 Sqft |
| Type | House |
| UtilityWater | Municipal Water |
Parking
| No Garage |
Land
| Acreage | No |
| LandAmenities | Hospital, Park, Place Of Worship, Public Transit, Schools |
| Sewer | Sanitary Sewer |
| SizeDepth | 111 Ft ,7 In |
| SizeFrontage | 50 Ft |
| SizeIrregular | 50 X 111.6 Ft |
| SizeTotalText | 50 X 111.6 Ft|under 1/2 Acre |
Rooms
| Level | Type | Length | Width | Dimensions |
|---|---|---|---|---|
| Lower Level | Bedroom | Measurements not available | ||
| Lower Level | Bedroom 2 | Measurements not available | ||
| Lower Level | Bedroom 3 | Measurements not available | ||
| Main Level | Kitchen | 3.04 m | 3.58 m | 3.04 m x 3.58 m |
| Main Level | Dining Room | 3.04 m | 2.88 m | 3.04 m x 2.88 m |
| Main Level | Living Room | 4.09 m | 3.8 m | 4.09 m x 3.8 m |
| Main Level | Primary Bedroom | 4.03 m | 2.87 m | 4.03 m x 2.87 m |
| Main Level | Bedroom 2 | 3.8 m | 3.07 m | 3.8 m x 3.07 m |
| Main Level | Bedroom 3 | 3.06 m | 2.7 m | 3.06 m x 2.7 m |
Utilities
| Cable | Available |
| Electricity | Installed |
| Sewer | Installed |
https://www.realtor.ca/real-estate/28289855/12-abbey-road-brampton-brampton-east-brampton-east
Interested?
Contact us for more information
Arun Miglani
Salesperson
80 Eastern Avenue #3
Brampton, Ontario L6W 1X9
Arjun Miglani
Salesperson
80 Eastern Avenue #3
Brampton, Ontario L6W 1X9














































