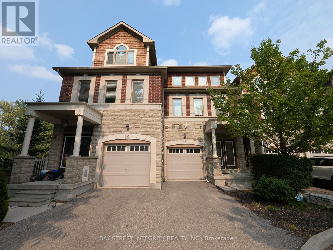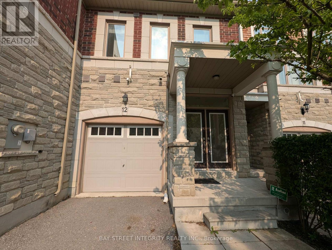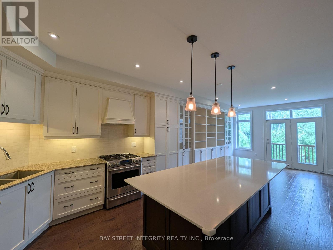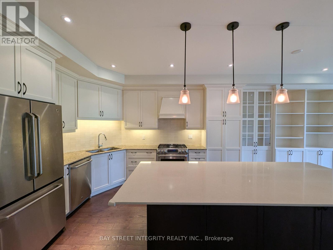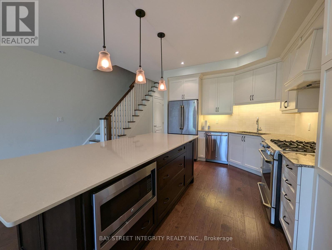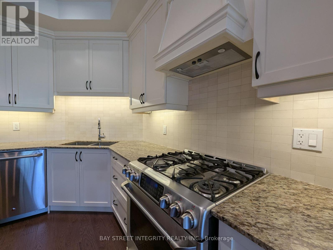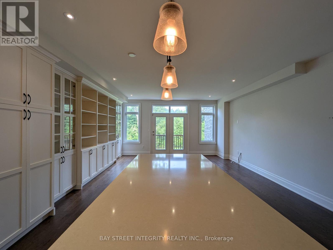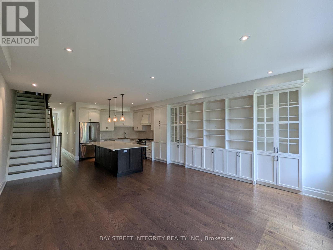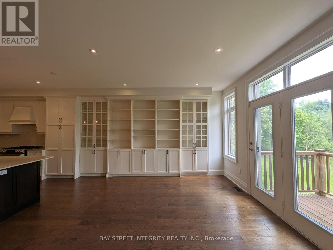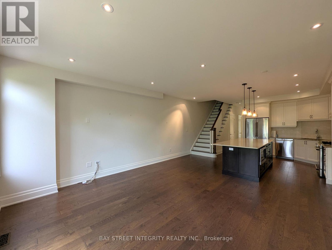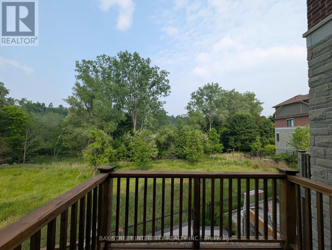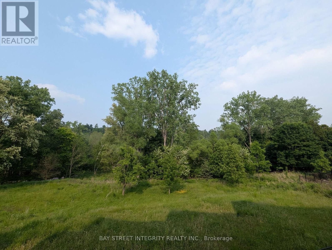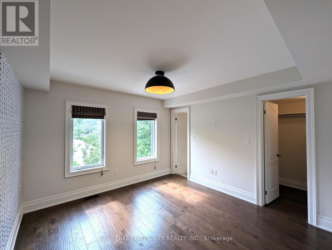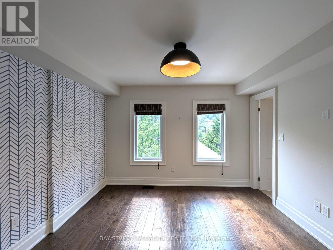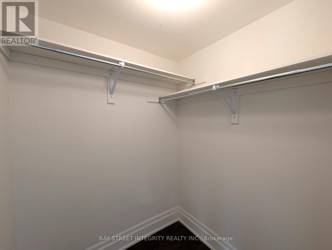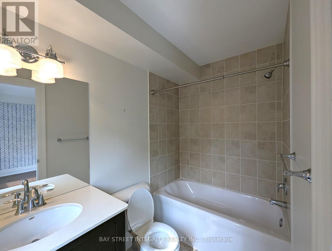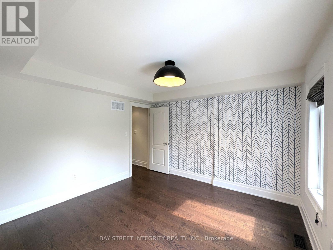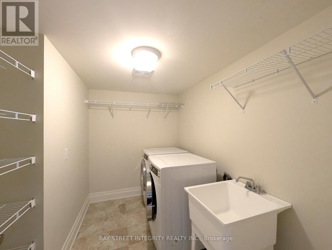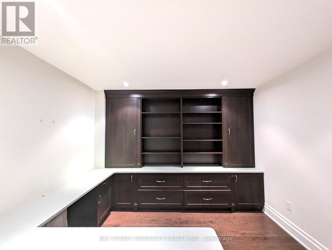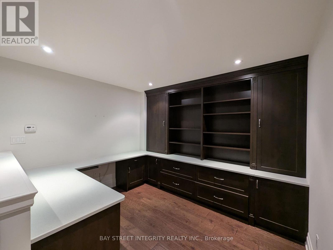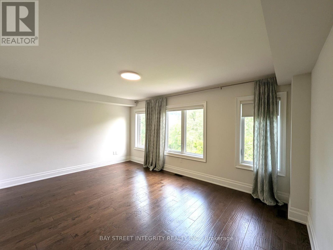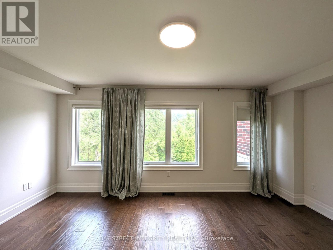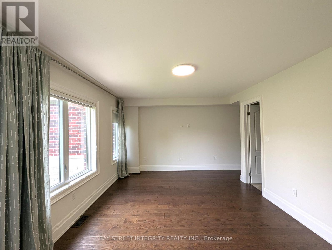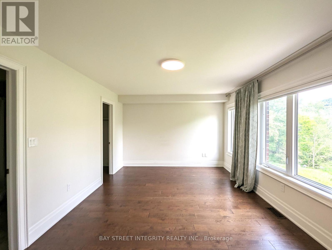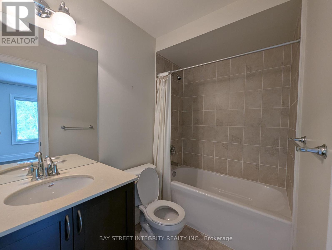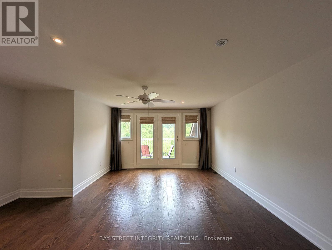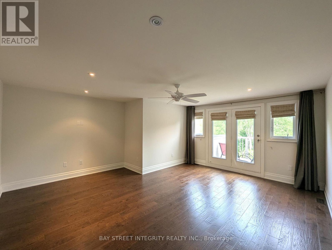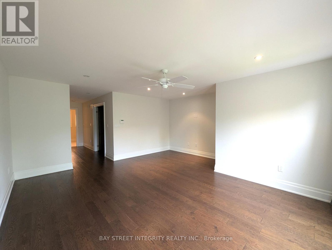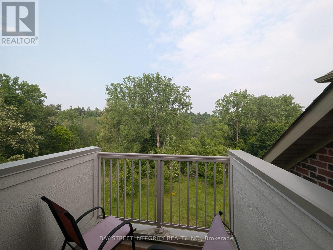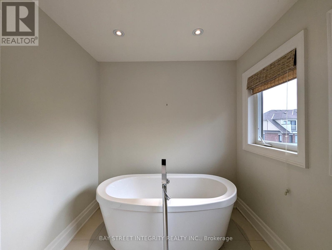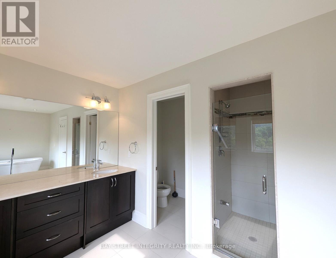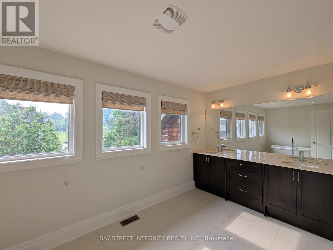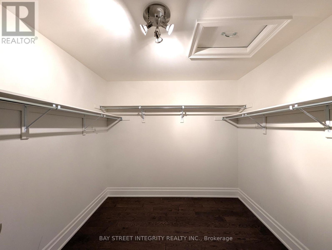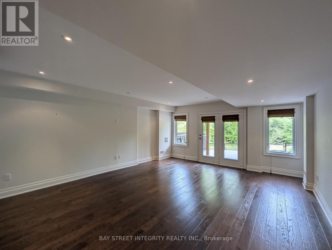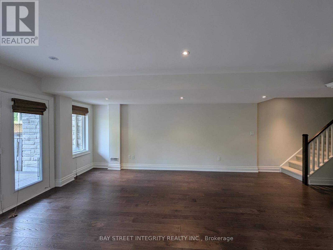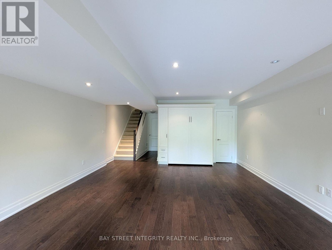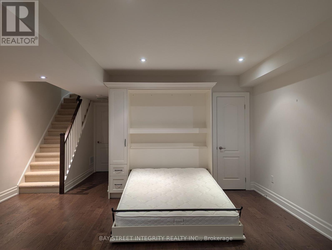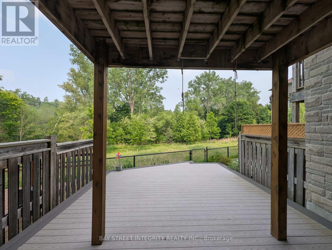12 - 8469 Islington Avenue Vaughan, Ontario L4L 0G2
$4,000 Monthly
Welcome To 8469 Islington Ave Unit 12, A Stunning Executive Townhome Nestled In The Islington Woods Community. This Beautifully Designed Home Boasts Hardwood Flooring Through Out, Pot Lights, 9 Ft Ceiling on Main, 8 Ft On 2nd and 3rd Floor. The Main Floor Features An Open-Concept Kitchen With A Centre Island, Seamlessly Connected To A Spacious Living And Dining Area. The Custom-Built Cabinetry Provides Additional Storage, And A Walkout Leads To A Private Deck. The 2nd Floor Offers Two Generously Sized Bedrooms, Each With Its Own 4pc Ensuite And A Walk-In Closet. Along With A Versatile Library Space That Doubles As A Home Office, Complete With A Custom-Built Bookcase. The 3rd Floor Primary Suite Includes A Large Walk-In Closet, A Luxurious 5pc Ensuite, And A Private Balcony That Is Ideal For Relaxing. The Finished Basement Adds Even More Functionality, Featuring A Built-In Murphy Bed, A 2pc Bathroom, And Walkout To The Backyard. Enjoy Breathtaking Views Of The Humber River And Serene Conservation Ravine Right At Your Doorstep, A Rare And Tranquil Setting In The Heart Of The City! Close To Hwy 400/7, Vaughan Mills Mall, Restaurants, Grocery Stores, Parks, And More! (id:61852)
Property Details
| MLS® Number | N12209426 |
| Property Type | Single Family |
| Community Name | Islington Woods |
| ParkingSpaceTotal | 2 |
Building
| BathroomTotal | 5 |
| BedroomsAboveGround | 3 |
| BedroomsTotal | 3 |
| Age | 6 To 15 Years |
| Appliances | Dishwasher, Dryer, Microwave, Hood Fan, Stove, Washer, Window Coverings, Refrigerator |
| BasementDevelopment | Finished |
| BasementFeatures | Separate Entrance, Walk Out |
| BasementType | N/a (finished) |
| ConstructionStyleAttachment | Attached |
| CoolingType | Central Air Conditioning |
| ExteriorFinish | Brick, Stone |
| FlooringType | Hardwood |
| FoundationType | Concrete |
| HalfBathTotal | 2 |
| HeatingFuel | Natural Gas |
| HeatingType | Forced Air |
| StoriesTotal | 3 |
| SizeInterior | 2000 - 2500 Sqft |
| Type | Row / Townhouse |
| UtilityWater | Municipal Water |
Parking
| Garage |
Land
| Acreage | No |
| Sewer | Sanitary Sewer |
| SizeDepth | 29.4 M |
| SizeFrontage | 6.3 M |
| SizeIrregular | 6.3 X 29.4 M ; Being Irregular As Per Plan Of Survey |
| SizeTotalText | 6.3 X 29.4 M ; Being Irregular As Per Plan Of Survey |
Rooms
| Level | Type | Length | Width | Dimensions |
|---|---|---|---|---|
| Second Level | Bedroom 2 | 5.11 m | 3.51 m | 5.11 m x 3.51 m |
| Second Level | Bedroom 3 | 3.45 m | 3.66 m | 3.45 m x 3.66 m |
| Second Level | Library | 3.05 m | 3.35 m | 3.05 m x 3.35 m |
| Third Level | Primary Bedroom | 5.11 m | 5.31 m | 5.11 m x 5.31 m |
| Basement | Recreational, Games Room | 6.3 m | 5.07 m | 6.3 m x 5.07 m |
| Main Level | Kitchen | 3.15 m | 3.05 m | 3.15 m x 3.05 m |
| Main Level | Living Room | 5.11 m | 6.55 m | 5.11 m x 6.55 m |
| Main Level | Dining Room | 5.11 m | 6.55 m | 5.11 m x 6.55 m |
Interested?
Contact us for more information
Stephanie Lu
Broker
8300 Woodbine Ave #519
Markham, Ontario L3R 9Y7
