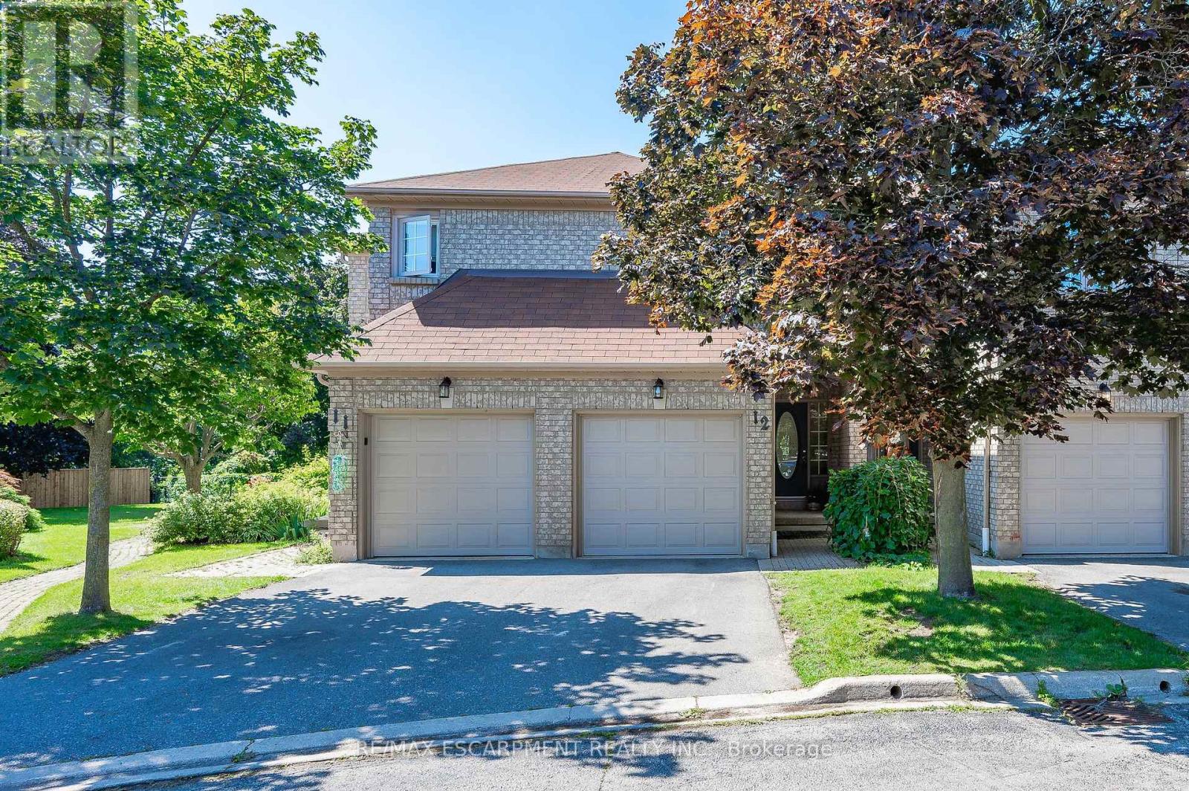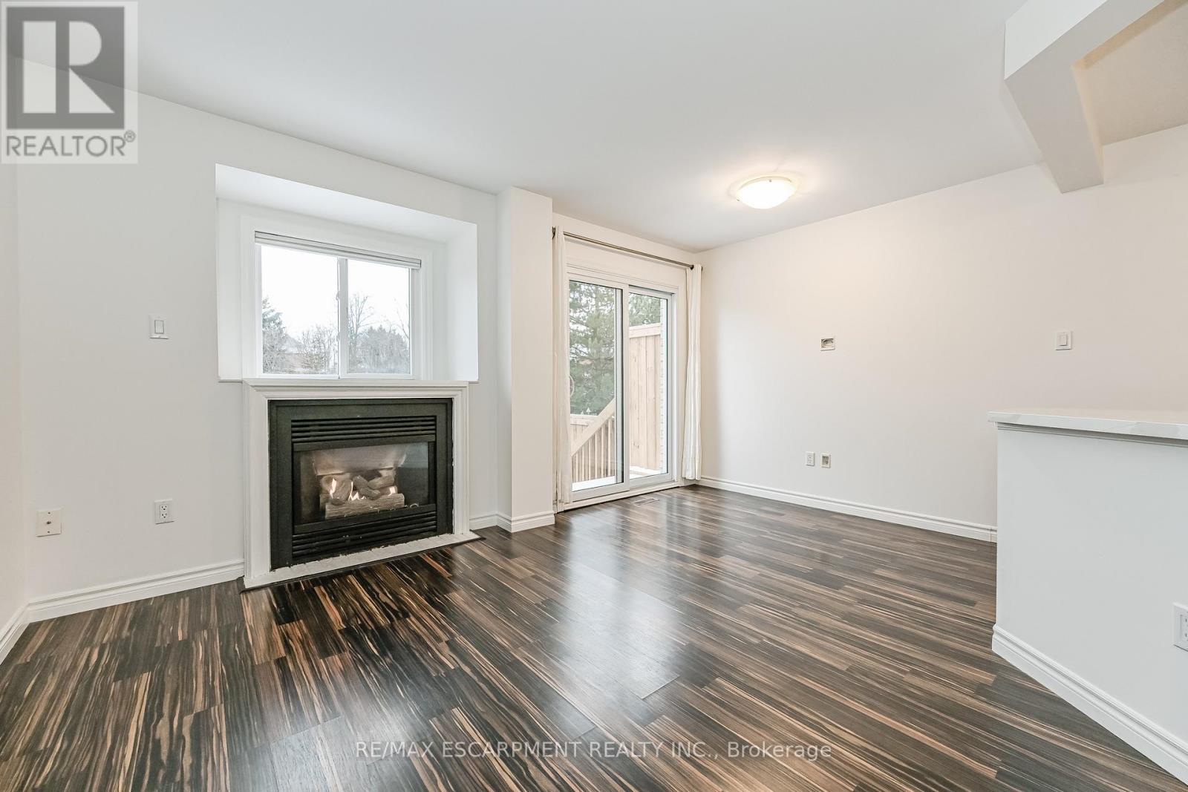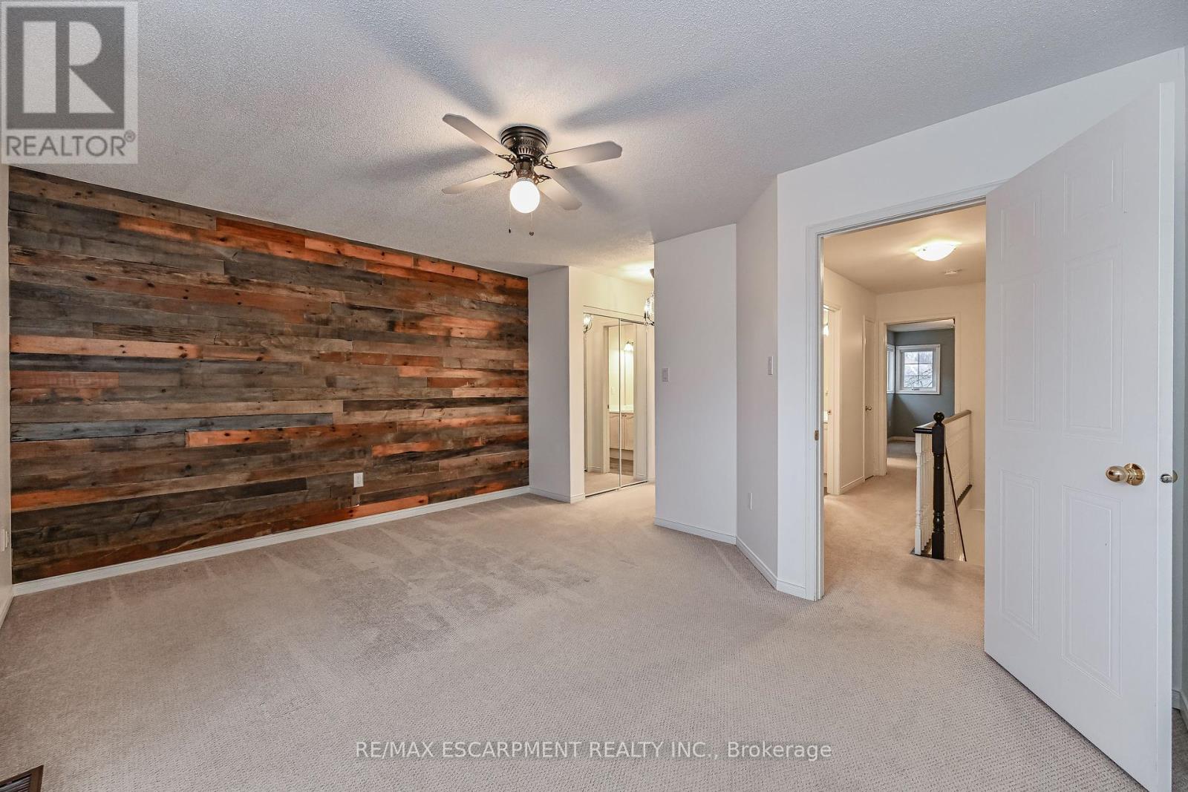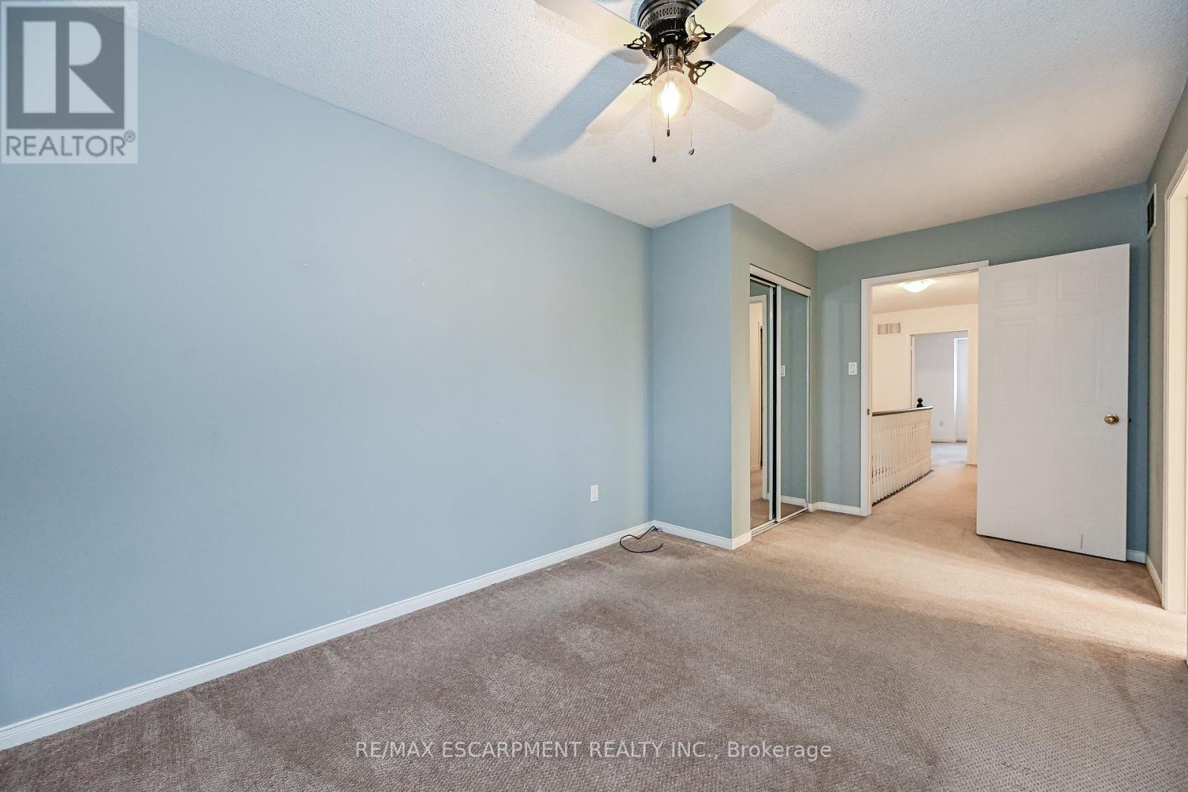12 - 75 Ryan's Way Hamilton, Ontario L8B 1B4
$2,950 Monthly
Experience the perfect blend of comfort and convenience in this charming Waterdown complex. Enjoy easy access to shopping, restaurants, amenities, parks, trails, the YMCA, and major highways. The open-concept main floor flows effortlessly from the kitchen to the living and dining spaces, featuring a warm gas fireplace and walk-out to a private deck and backyard with ravine views. The spacious primary bedroom includes ample closet space and a private ensuite. A second bedroomideal as a guest room or home officealso features its own ensuite. The partially finished lower level adds flexible living space with a recreation room, laundry area, and utility room. Parking for two vehicles with an attached garage featuring inside entry and a single car driveway. Available August 1st. Water included in rent, tenant to pay remainder of utilities. (id:61852)
Property Details
| MLS® Number | X12166992 |
| Property Type | Single Family |
| Community Name | Waterdown |
| CommunityFeatures | Pets Not Allowed |
| ParkingSpaceTotal | 2 |
Building
| BathroomTotal | 2 |
| BedroomsAboveGround | 2 |
| BedroomsTotal | 2 |
| Appliances | Garage Door Opener Remote(s), Dishwasher, Dryer, Garage Door Opener, Microwave, Stove, Washer, Refrigerator |
| BasementDevelopment | Partially Finished |
| BasementType | Full (partially Finished) |
| CoolingType | Central Air Conditioning |
| ExteriorFinish | Brick, Vinyl Siding |
| HeatingFuel | Natural Gas |
| HeatingType | Forced Air |
| StoriesTotal | 2 |
| SizeInterior | 1000 - 1199 Sqft |
| Type | Row / Townhouse |
Parking
| Attached Garage | |
| Garage |
Land
| Acreage | No |
Rooms
| Level | Type | Length | Width | Dimensions |
|---|---|---|---|---|
| Second Level | Primary Bedroom | 5.54 m | 4.6 m | 5.54 m x 4.6 m |
| Second Level | Bathroom | 1.5 m | 2.46 m | 1.5 m x 2.46 m |
| Second Level | Bedroom | 4.9 m | 2.7 m | 4.9 m x 2.7 m |
| Second Level | Bathroom | 2.46 m | 1.73 m | 2.46 m x 1.73 m |
| Basement | Recreational, Games Room | 6.1 m | 4.32 m | 6.1 m x 4.32 m |
| Basement | Laundry Room | 3.78 m | 1.7 m | 3.78 m x 1.7 m |
| Basement | Utility Room | 2.34 m | 1.75 m | 2.34 m x 1.75 m |
| Main Level | Kitchen | 3.68 m | 2.49 m | 3.68 m x 2.49 m |
| Main Level | Dining Room | 2.77 m | 1.98 m | 2.77 m x 1.98 m |
| Main Level | Living Room | 4.29 m | 2.97 m | 4.29 m x 2.97 m |
https://www.realtor.ca/real-estate/28353014/12-75-ryans-way-hamilton-waterdown-waterdown
Interested?
Contact us for more information
Kimberly Anne Hall
Salesperson
4121 Fairview St #4b
Burlington, Ontario L7L 2A4









































