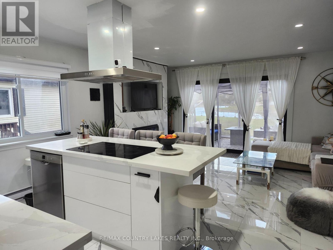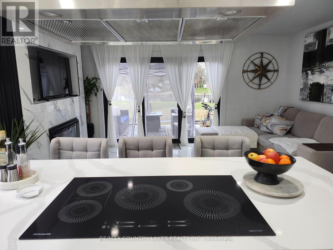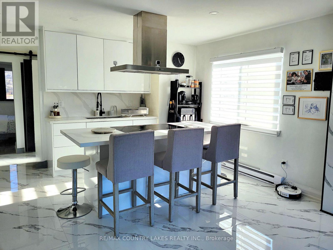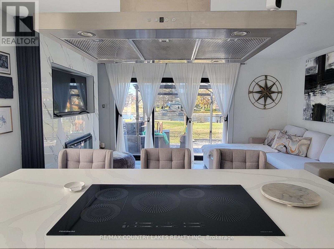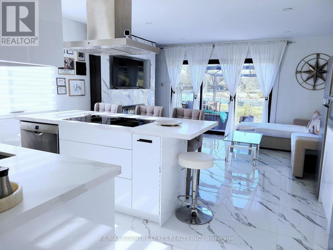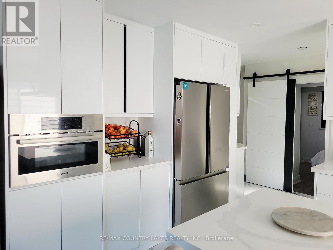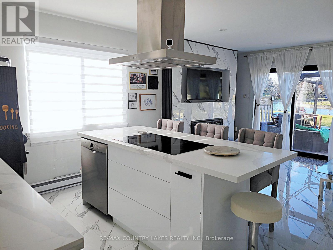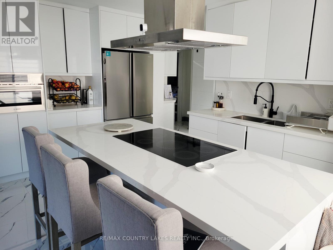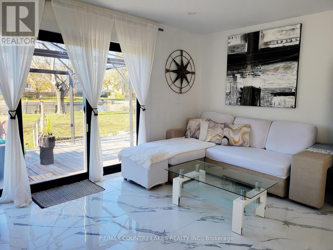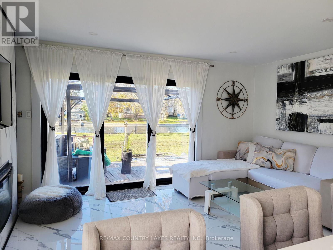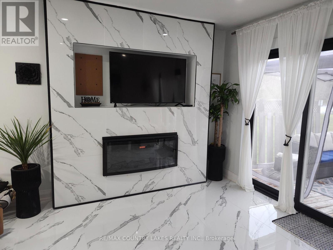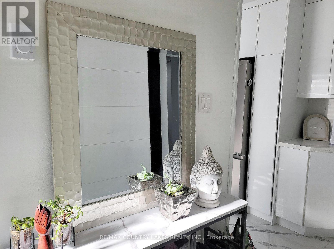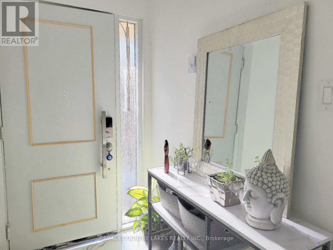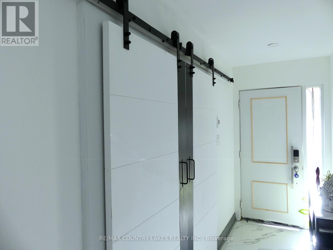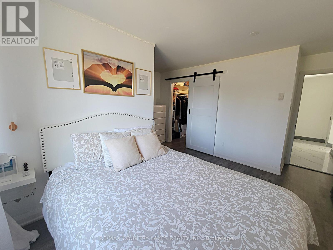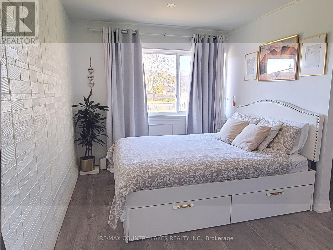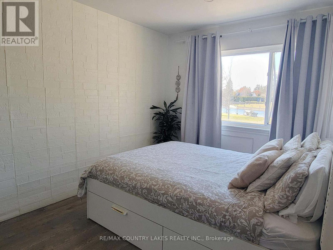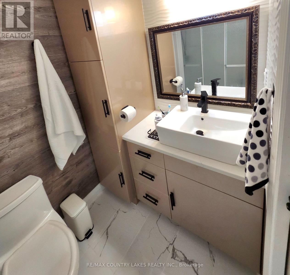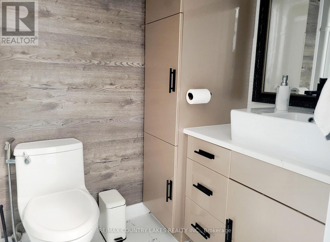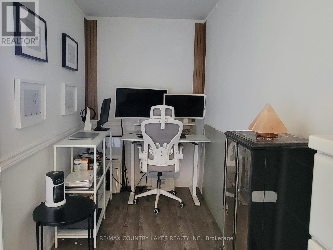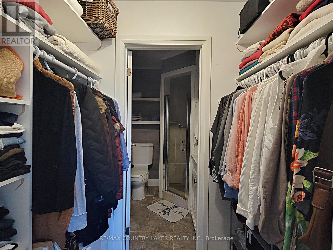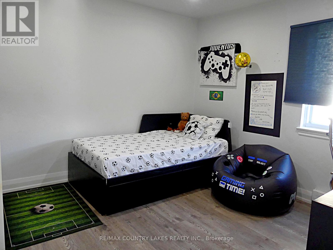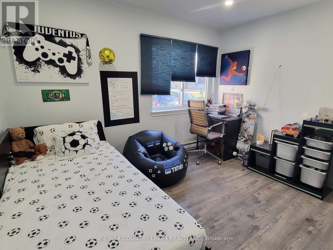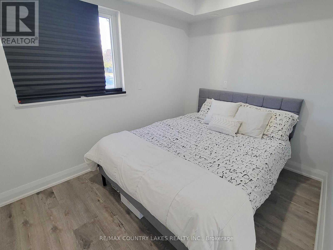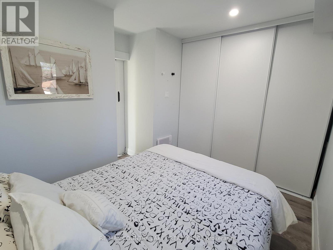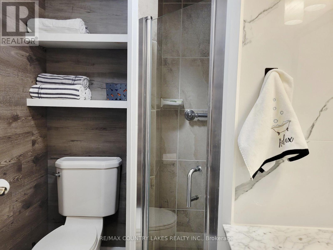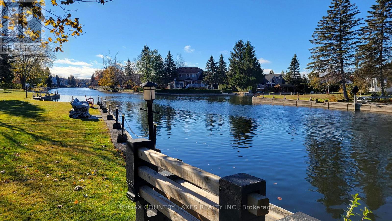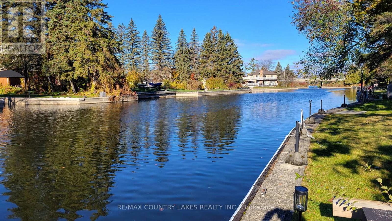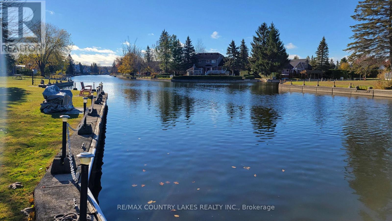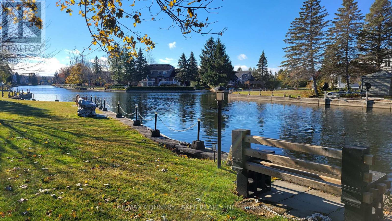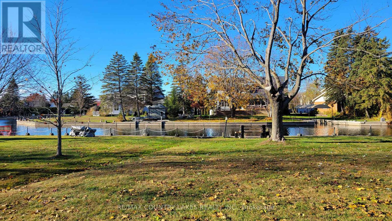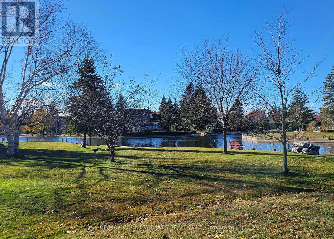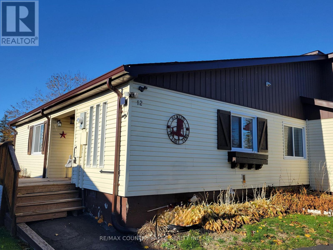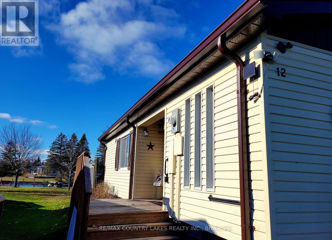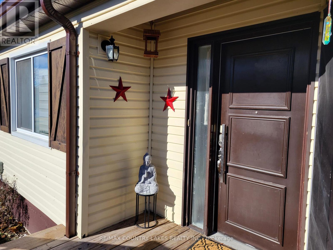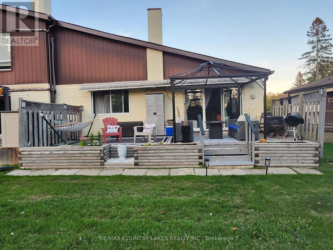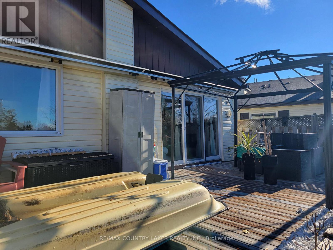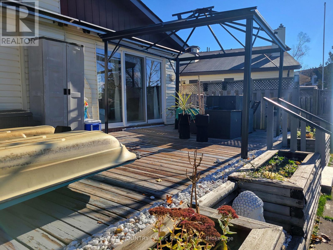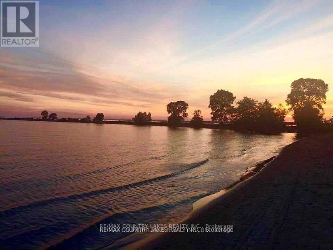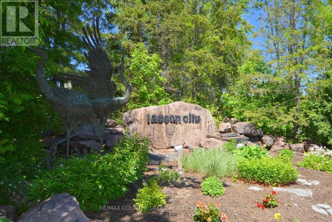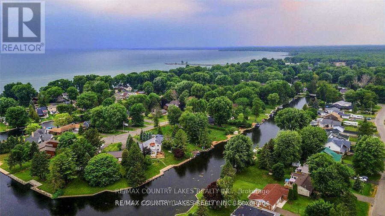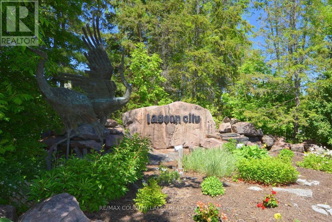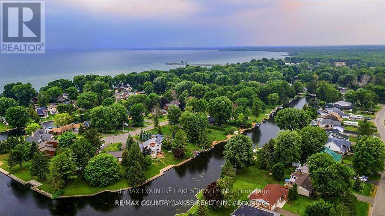12 - 70 Laguna Parkway Ramara, Ontario L0K 1B0
$599,000Maintenance, Common Area Maintenance, Insurance, Parking
$710 Monthly
Maintenance, Common Area Maintenance, Insurance, Parking
$710 MonthlyWaterfront End Unit Bungalow! This stunning end-unit bungalow checks all the boxes for carefree waterfront living. Enjoy one-level living with an open-concept design, fully updated throughout and featuring 3 bedrooms, 2 bathrooms, and a convenient office nook.Whether you're seeking a year-round home or the perfect cottage retreat, this property offers it all. Every detail has been thoughtfully upgraded-from the custom kitchen with stainless steel appliances to the beautifully added third bedroom and high-end finishes throughout.Step outside to your 12x24 deck and embrace the waterfront lifestyle. Travel the world from your own boat dock as part of the renowned Trent-Severn Waterway System. Take advantage of two private beaches, a marina, nearby restaurants, and a vibrant community centre-something for everyone to enjoy! (id:61852)
Property Details
| MLS® Number | S12520508 |
| Property Type | Single Family |
| Neigbourhood | Lagoon City |
| Community Name | Brechin |
| AmenitiesNearBy | Beach, Marina, Park |
| CommunityFeatures | Pets Allowed With Restrictions, School Bus |
| Easement | Unknown |
| Features | Flat Site |
| ParkingSpaceTotal | 1 |
| Structure | Deck |
| ViewType | View Of Water, Direct Water View |
| WaterFrontType | Waterfront |
Building
| BathroomTotal | 2 |
| BedroomsAboveGround | 3 |
| BedroomsTotal | 3 |
| Age | 31 To 50 Years |
| Amenities | Visitor Parking, Fireplace(s), Storage - Locker |
| Appliances | Water Meter, Dishwasher, Dryer, Stove, Washer, Window Coverings, Refrigerator |
| ArchitecturalStyle | Bungalow |
| BasementType | Crawl Space |
| CoolingType | None |
| ExteriorFinish | Vinyl Siding |
| FireplacePresent | Yes |
| FlooringType | Vinyl |
| HeatingFuel | Electric |
| HeatingType | Baseboard Heaters |
| StoriesTotal | 1 |
| SizeInterior | 1200 - 1399 Sqft |
| Type | Row / Townhouse |
Parking
| No Garage |
Land
| AccessType | Public Road, Private Docking, Year-round Access |
| Acreage | No |
| LandAmenities | Beach, Marina, Park |
Rooms
| Level | Type | Length | Width | Dimensions |
|---|---|---|---|---|
| Main Level | Kitchen | 2.56 m | 4.63 m | 2.56 m x 4.63 m |
| Main Level | Living Room | 4.73 m | 3.81 m | 4.73 m x 3.81 m |
| Main Level | Bathroom | 1.52 m | 2.44 m | 1.52 m x 2.44 m |
| Main Level | Office | 1.68 m | 3.87 m | 1.68 m x 3.87 m |
| Main Level | Primary Bedroom | 4.82 m | 2.75 m | 4.82 m x 2.75 m |
| Main Level | Bedroom 2 | 3.51 m | 3.66 m | 3.51 m x 3.66 m |
| Main Level | Bedroom 3 | 3.2 m | 3.19 m | 3.2 m x 3.19 m |
| Main Level | Foyer | 1.22 m | 3.66 m | 1.22 m x 3.66 m |
| Main Level | Bathroom | 1.83 m | 1.82 m | 1.83 m x 1.82 m |
https://www.realtor.ca/real-estate/29079089/12-70-laguna-parkway-ramara-brechin-brechin
Interested?
Contact us for more information
Kate Bassett
Salesperson
Dawn Michelle Whiteside
Salesperson
