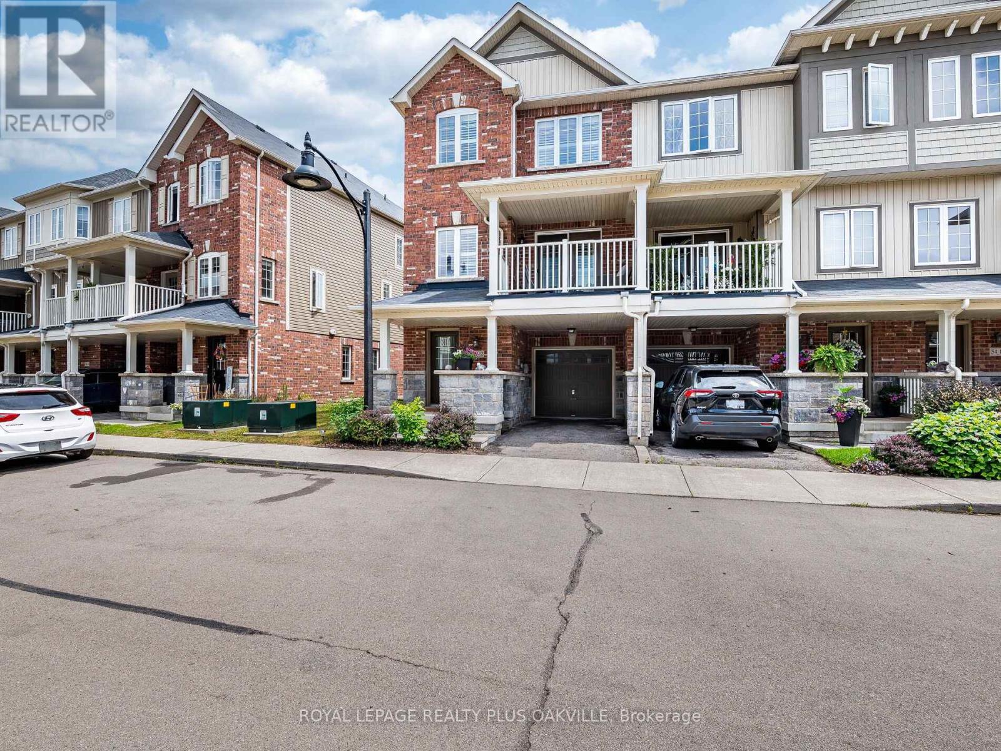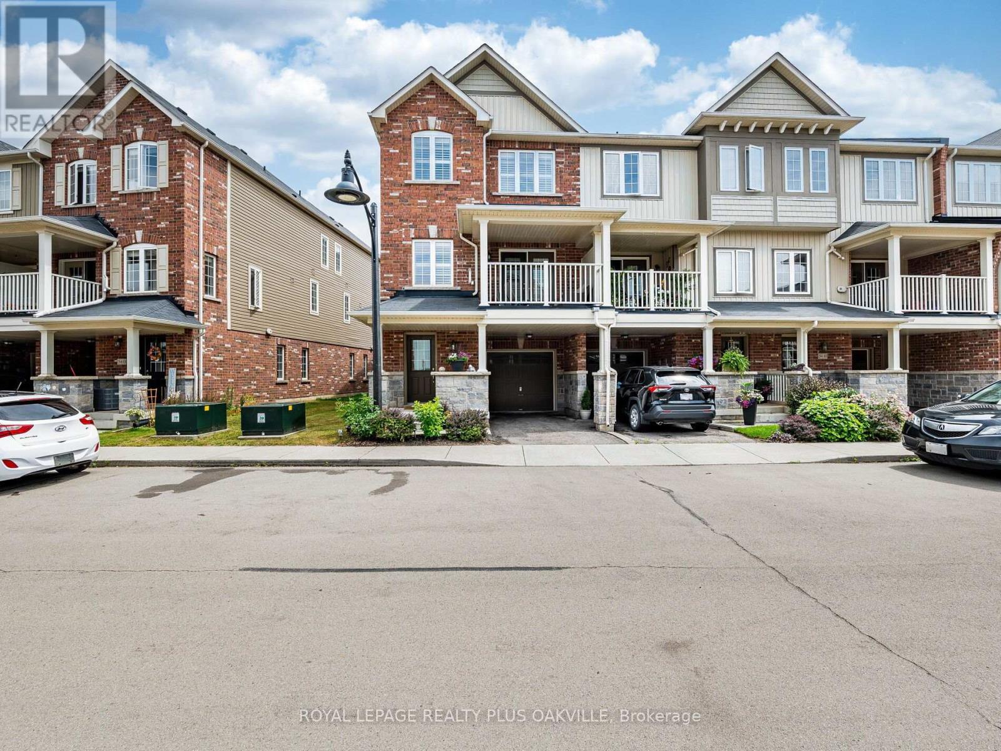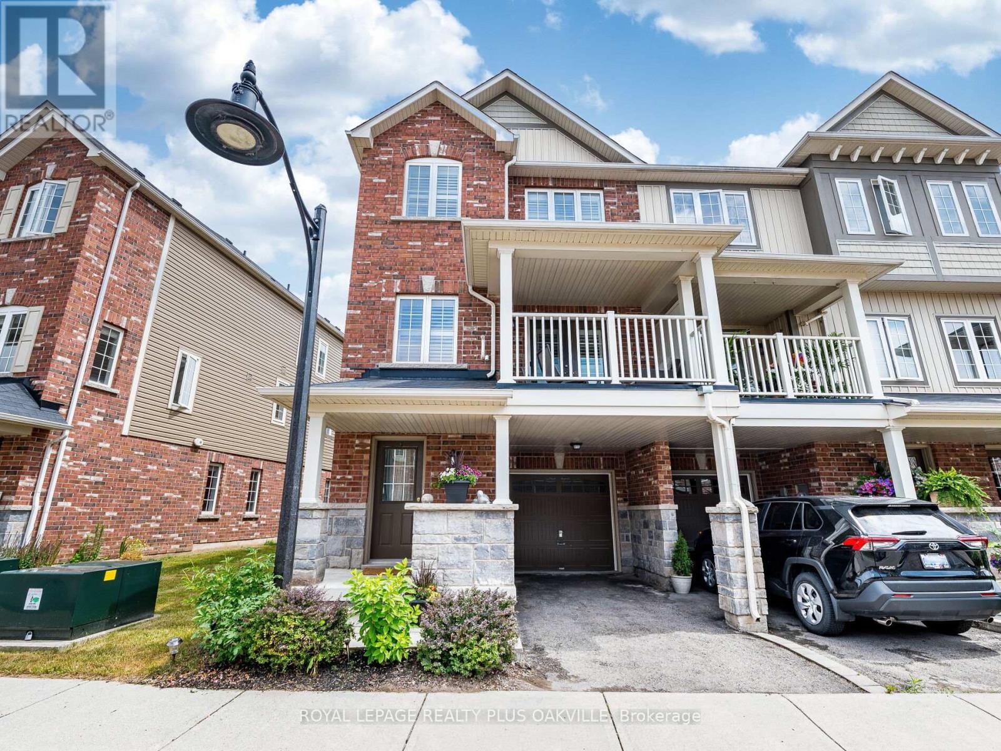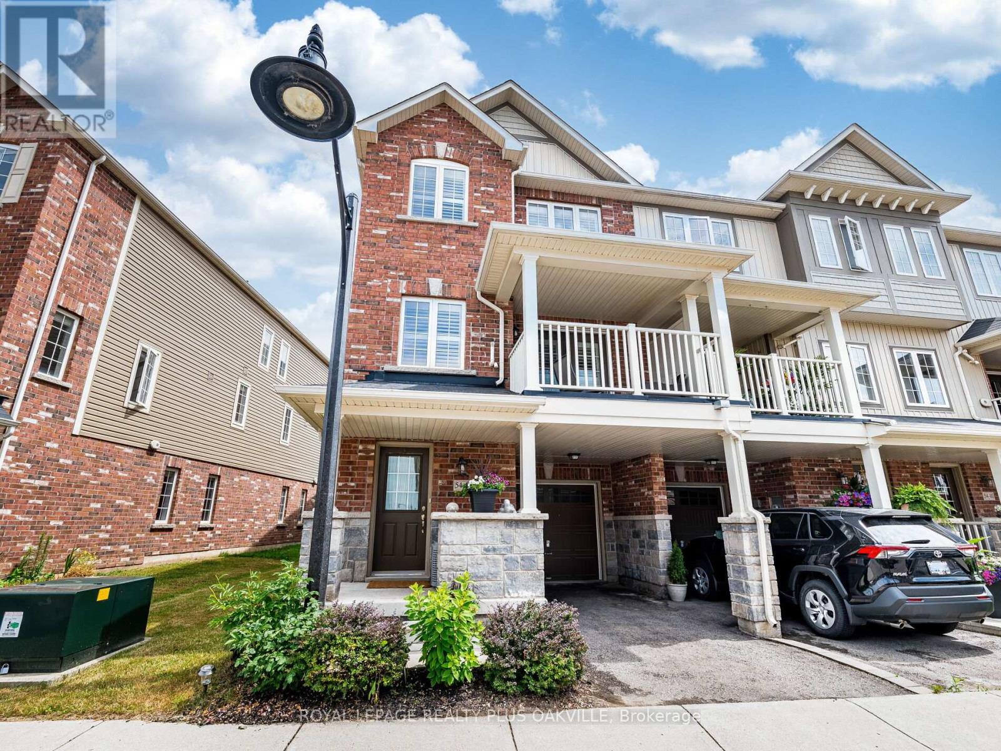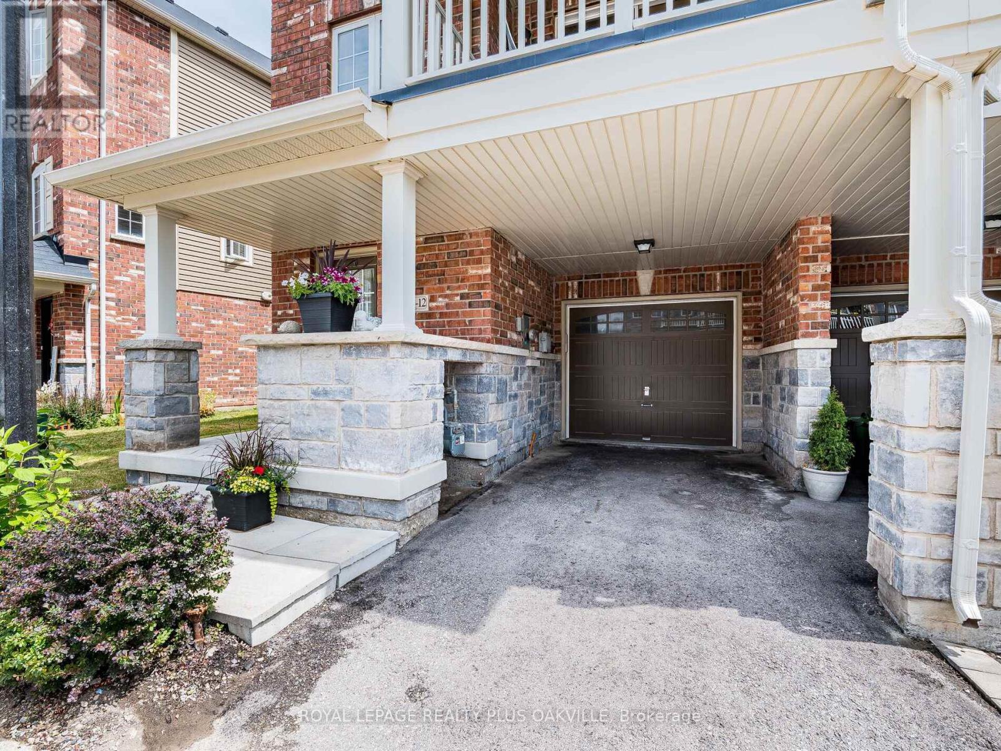12 - 54 Nisbet Boulevard Hamilton, Ontario L8B 0Y3
$729,999
Welcome To This Stunning 3 Story Townhome Located In The Charming Community Of Waterdown. This Beautiful Home Features 2 Spacious Bedrooms And 2 Modern Bathrooms. Open Concept, Living Combined With Dining Area. Hardwood Floor On 2nd Level, Large Windows, Walk Out To Open Balcony. Perfect For Relaxing And Entertaining. Bright Open Kitchen Is A Chef's Dream, Complete With Granite Counters, Plenty Of Storage, SS Appliances, Range Hood, Pot Lights, And Ceramic Backsplash. The Master Bedroom Offers Walk-In Closet And 4 Pc Semi-Ensuite Bathroom. Upper Level Laundry Room And Double Wide Linen Closet. Steps To Memorial Park And Town Centre, Close To Shopping And Restaurants. Don't Miss The Opportunity To Make This Exceptional Property Your New Home. (id:61852)
Property Details
| MLS® Number | X12277583 |
| Property Type | Single Family |
| Neigbourhood | Braeheid Survey |
| Community Name | Waterdown |
| EquipmentType | Water Heater |
| Features | Flat Site |
| ParkingSpaceTotal | 2 |
| RentalEquipmentType | Water Heater |
Building
| BathroomTotal | 2 |
| BedroomsAboveGround | 2 |
| BedroomsTotal | 2 |
| Age | 6 To 15 Years |
| Appliances | Water Heater, Dishwasher, Dryer, Stove, Washer, Window Coverings, Refrigerator |
| ConstructionStyleAttachment | Attached |
| CoolingType | Central Air Conditioning |
| ExteriorFinish | Brick |
| FlooringType | Ceramic, Hardwood, Carpeted |
| FoundationType | Poured Concrete |
| HalfBathTotal | 1 |
| HeatingFuel | Natural Gas |
| HeatingType | Forced Air |
| StoriesTotal | 3 |
| SizeInterior | 1100 - 1500 Sqft |
| Type | Row / Townhouse |
| UtilityWater | Municipal Water |
Parking
| Attached Garage | |
| Garage |
Land
| Acreage | No |
| Sewer | Sanitary Sewer |
| SizeDepth | 40 Ft ,6 In |
| SizeFrontage | 26 Ft ,8 In |
| SizeIrregular | 26.7 X 40.5 Ft |
| SizeTotalText | 26.7 X 40.5 Ft|under 1/2 Acre |
| ZoningDescription | Residential |
Rooms
| Level | Type | Length | Width | Dimensions |
|---|---|---|---|---|
| Second Level | Kitchen | 3 m | 2.8 m | 3 m x 2.8 m |
| Second Level | Living Room | 5.7 m | 3.7 m | 5.7 m x 3.7 m |
| Second Level | Dining Room | 2.7 m | 2.7 m | 2.7 m x 2.7 m |
| Third Level | Bedroom | 6 m | 2.86 m | 6 m x 2.86 m |
| Third Level | Bedroom 2 | 4 m | 2.56 m | 4 m x 2.56 m |
| Main Level | Foyer | 1.52 m | 1.52 m | 1.52 m x 1.52 m |
| Main Level | Sitting Room | 2.62 m | 2.24 m | 2.62 m x 2.24 m |
Utilities
| Sewer | Installed |
https://www.realtor.ca/real-estate/28590190/12-54-nisbet-boulevard-hamilton-waterdown-waterdown
Interested?
Contact us for more information
Anna Gawronska
Salesperson
67 Bronte Rd #1
Oakville, Ontario L6L 3B7
