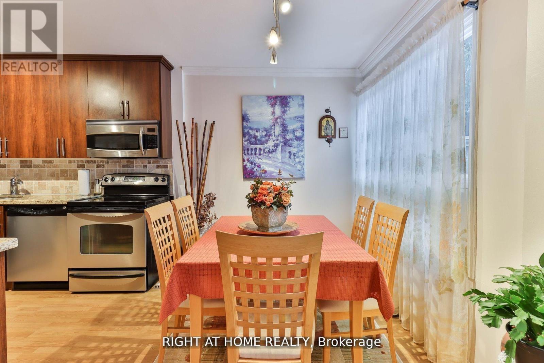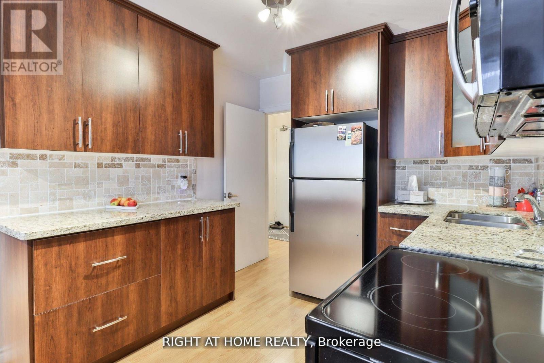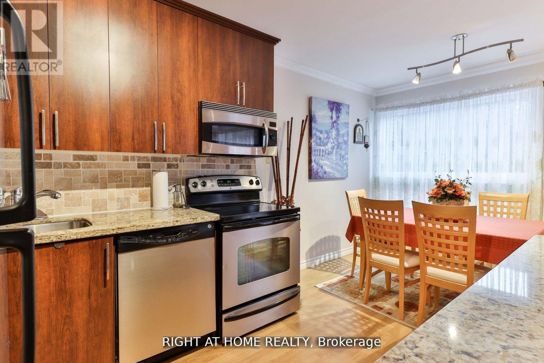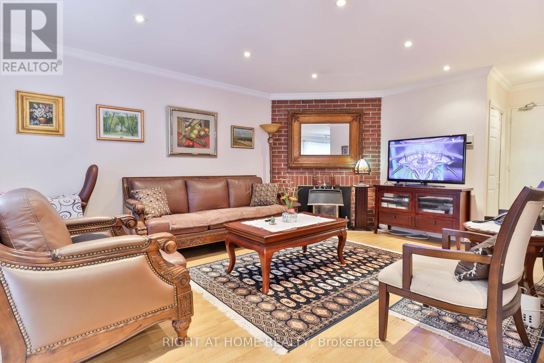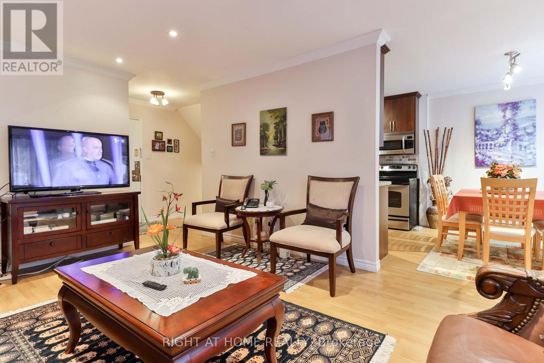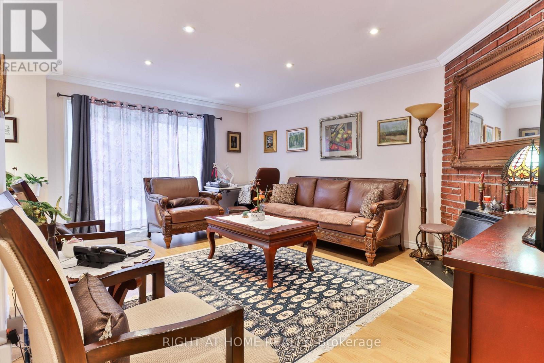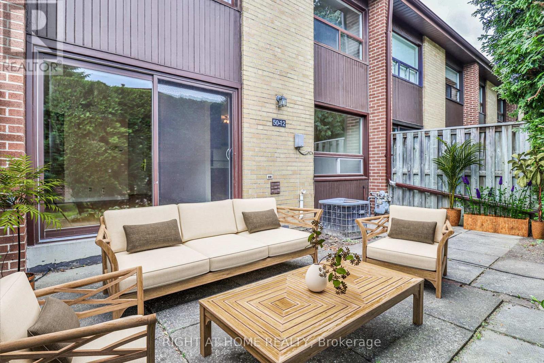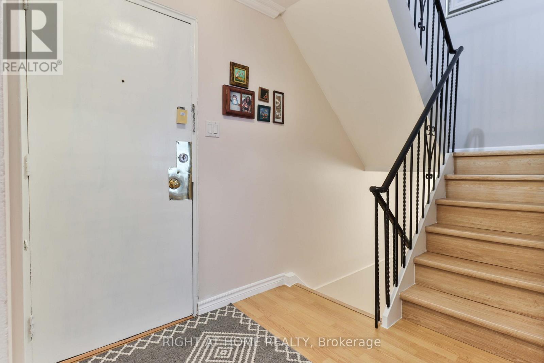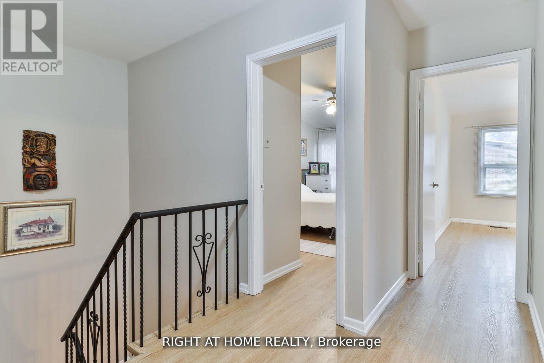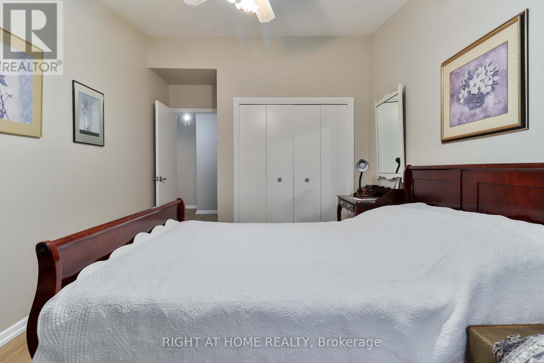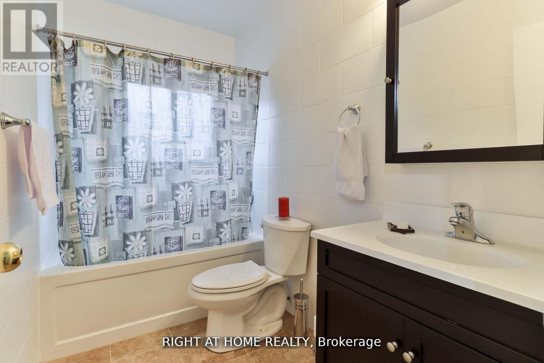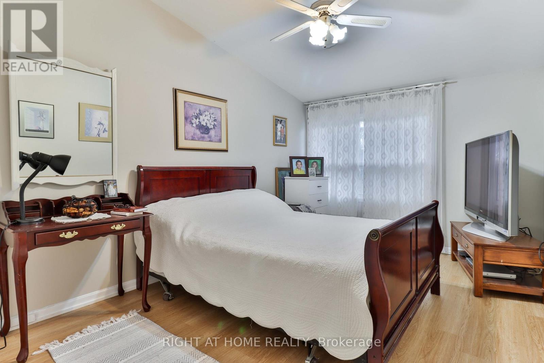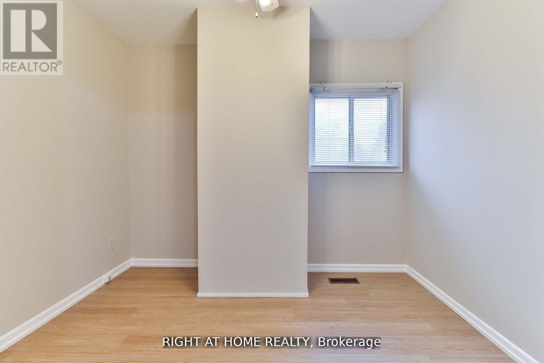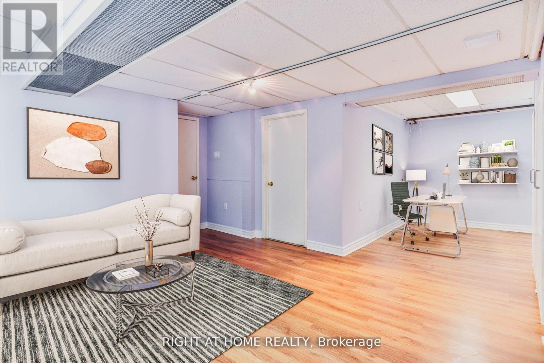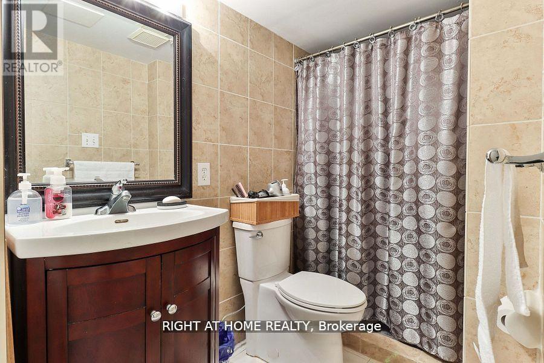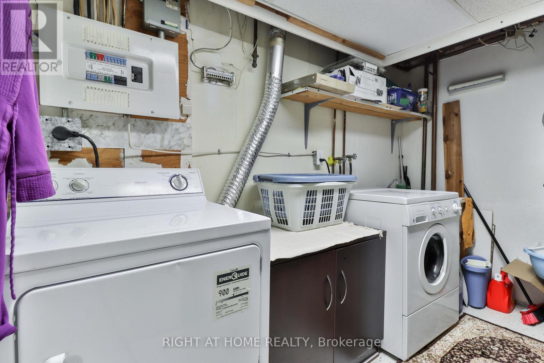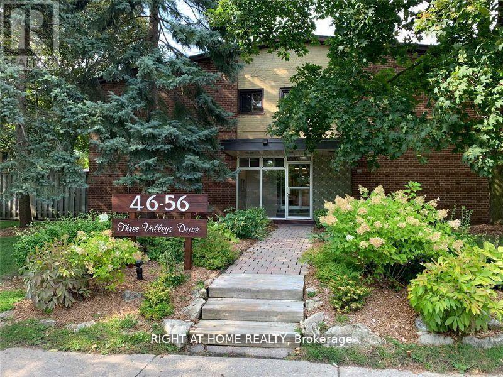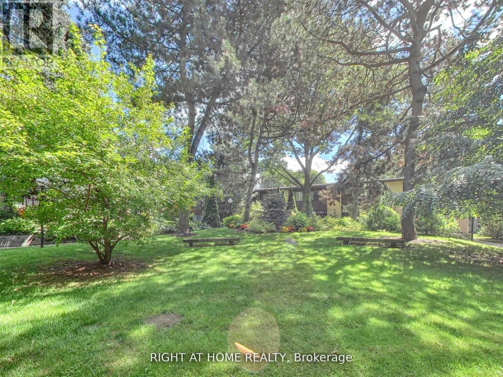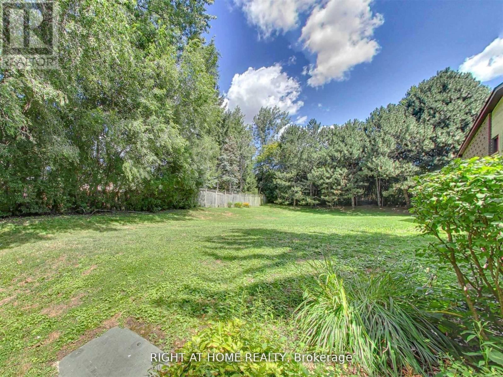12 - 50 Three Valleys Drive Toronto, Ontario M3A 3B5
$699,000Maintenance, Insurance, Common Area Maintenance, Cable TV, Parking
$639.33 Monthly
Maintenance, Insurance, Common Area Maintenance, Cable TV, Parking
$639.33 MonthlyModern, move-in-ready townhouse offering exceptional value in the heart of Don Mills. Beautifully renovated from 2020-2024, this bright 3-bed, 2-bath home features over 1,900 sq ft of total living space, including a finished basement - perfect for a home office, rec room, or guest suite. Enjoy a renovated kitchen with granite counters, renovated bathrooms, new flooring, pot lights, fresh paint, a private walk-out patio, and a sunny open-concept main floor ideal for family living. Located in a multi-million-dollar neighbourhood surrounded by top-ranking schools, ravine trails, parks, TTC, Donalda Golf Club, Fairview Mall, Shops at Don Mills & easy DVP/401 access - a rare chance to own in one of Toronto's most desirable family areas and priced at $699,000 with ~$35K+ in instant equity based on nearby sales. Visit with confidence - this one delivers space, location, and value. Quick closing available. (id:61852)
Property Details
| MLS® Number | C12477939 |
| Property Type | Single Family |
| Community Name | Parkwoods-Donalda |
| AmenitiesNearBy | Golf Nearby, Hospital, Park, Public Transit, Schools |
| CommunityFeatures | Pets Allowed With Restrictions |
| Features | Carpet Free |
| ParkingSpaceTotal | 1 |
Building
| BathroomTotal | 2 |
| BedroomsAboveGround | 3 |
| BedroomsBelowGround | 1 |
| BedroomsTotal | 4 |
| Appliances | Dishwasher, Dryer, Stove, Washer, Refrigerator |
| BasementDevelopment | Finished |
| BasementType | N/a (finished) |
| CoolingType | Central Air Conditioning |
| ExteriorFinish | Brick |
| FireProtection | Smoke Detectors, Monitored Alarm |
| FireplacePresent | Yes |
| FireplaceTotal | 1 |
| FlooringType | Laminate |
| HeatingFuel | Natural Gas |
| HeatingType | Forced Air |
| StoriesTotal | 2 |
| SizeInterior | 1400 - 1599 Sqft |
| Type | Row / Townhouse |
Parking
| No Garage |
Land
| Acreage | No |
| LandAmenities | Golf Nearby, Hospital, Park, Public Transit, Schools |
Rooms
| Level | Type | Length | Width | Dimensions |
|---|---|---|---|---|
| Second Level | Primary Bedroom | 4.27 m | 2.9 m | 4.27 m x 2.9 m |
| Second Level | Bedroom 2 | 3.84 m | 2.9 m | 3.84 m x 2.9 m |
| Second Level | Bedroom 3 | 3.05 m | 2.74 m | 3.05 m x 2.74 m |
| Basement | Recreational, Games Room | 4.08 m | 3.96 m | 4.08 m x 3.96 m |
| Basement | Den | 3.05 m | 2.13 m | 3.05 m x 2.13 m |
| Main Level | Living Room | 5.59 m | 3.96 m | 5.59 m x 3.96 m |
| Main Level | Dining Room | 3.05 m | 2.3 m | 3.05 m x 2.3 m |
| Main Level | Kitchen | 2.74 m | 2.74 m | 2.74 m x 2.74 m |
Interested?
Contact us for more information
Nick Popovic
Salesperson
1550 16th Avenue Bldg B Unit 3 & 4
Richmond Hill, Ontario L4B 3K9
Veselko Popovic
Salesperson
1550 16th Avenue Bldg B Unit 3 & 4
Richmond Hill, Ontario L4B 3K9
