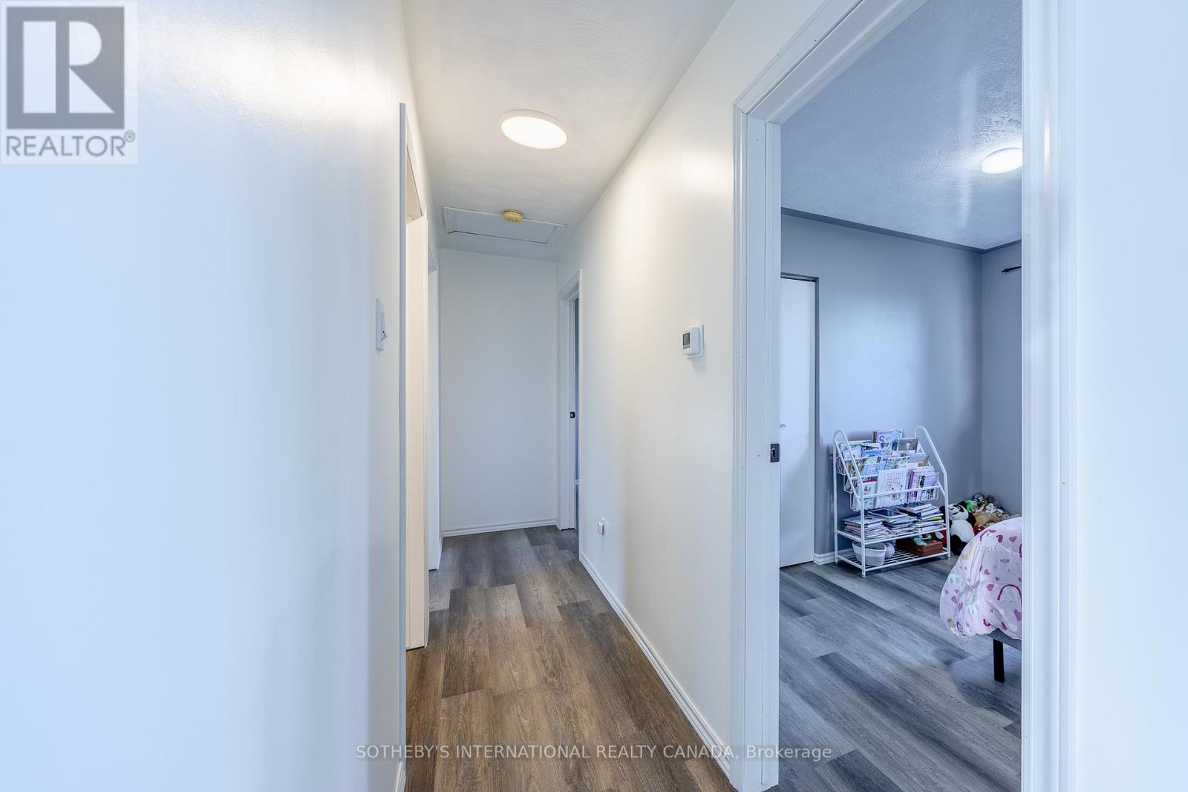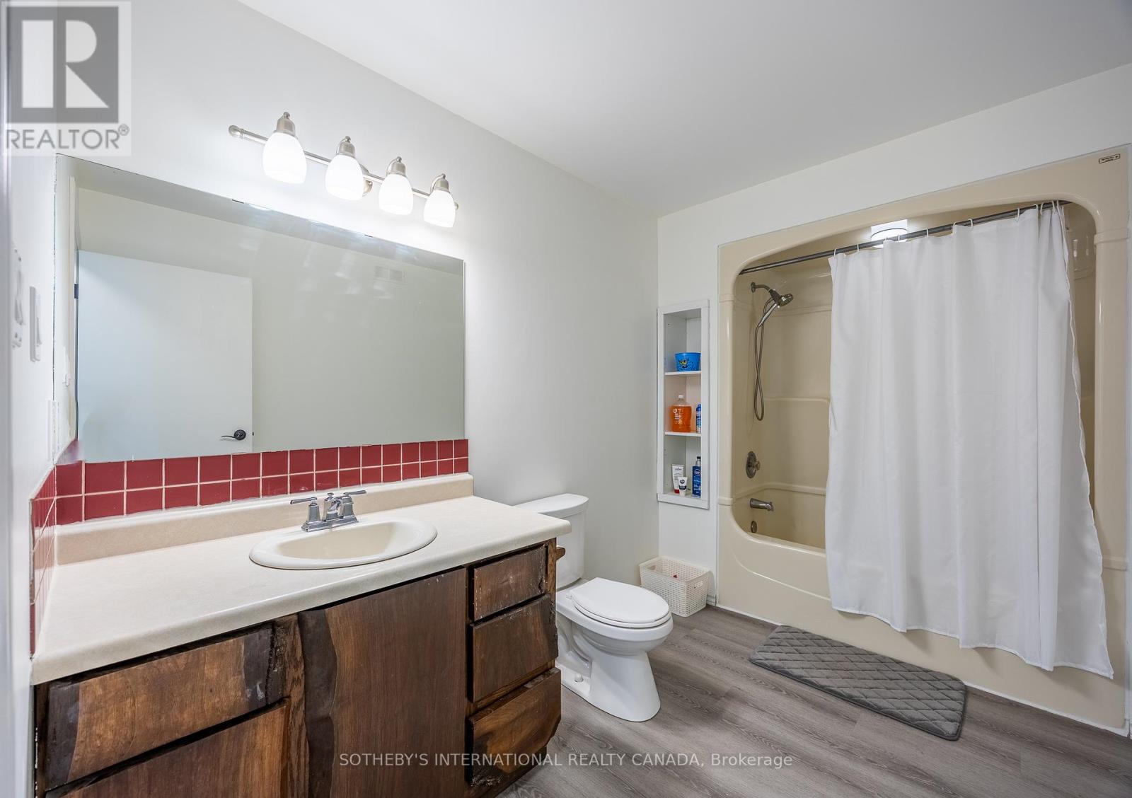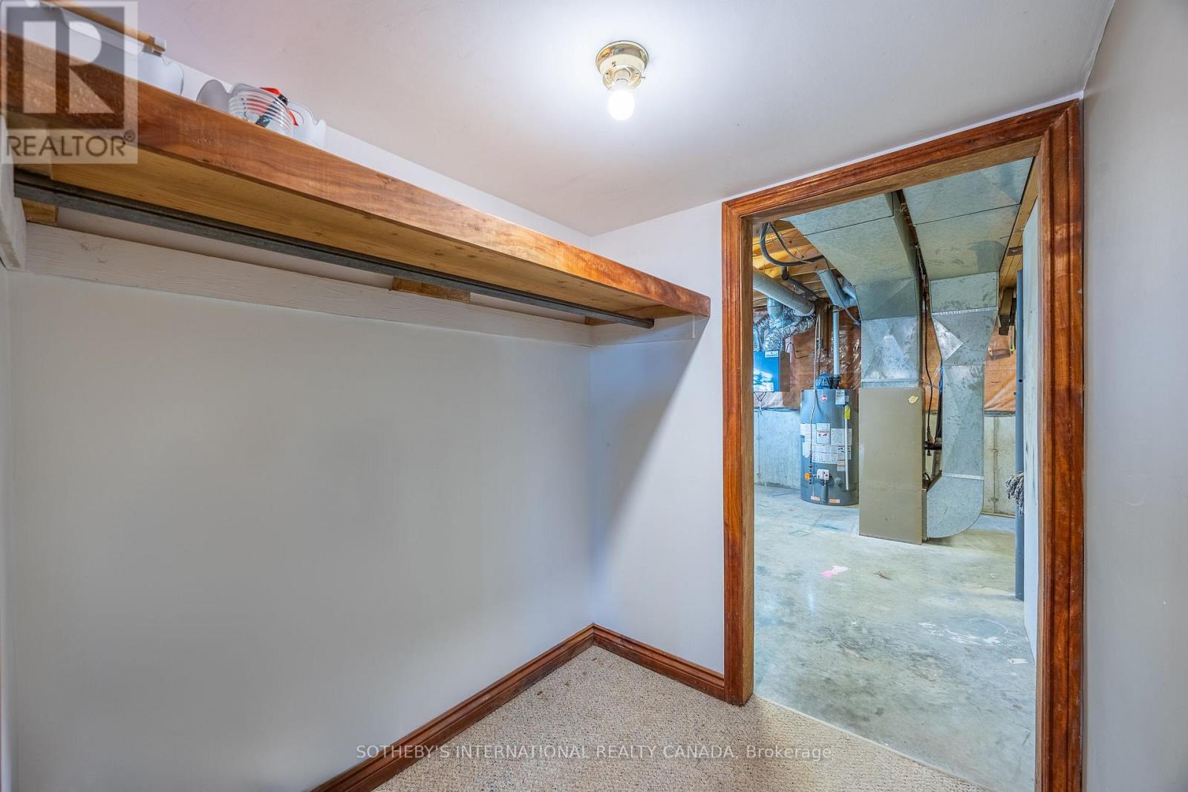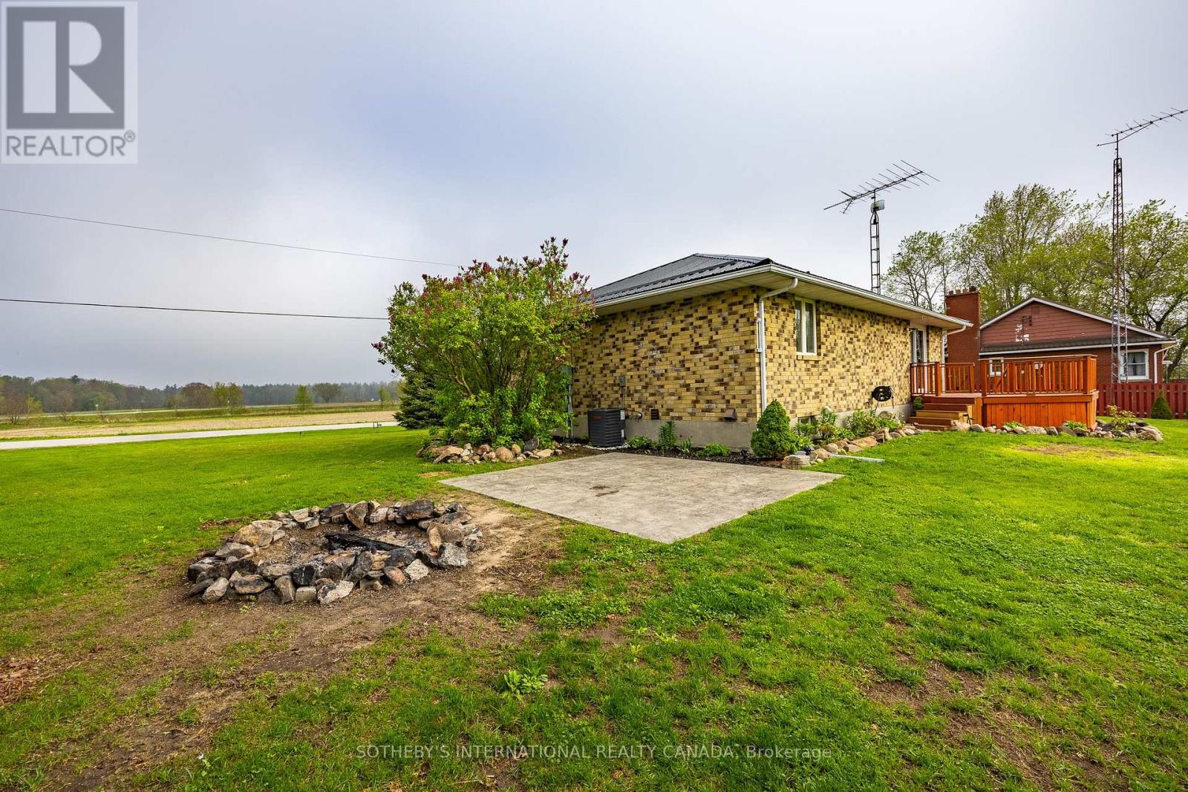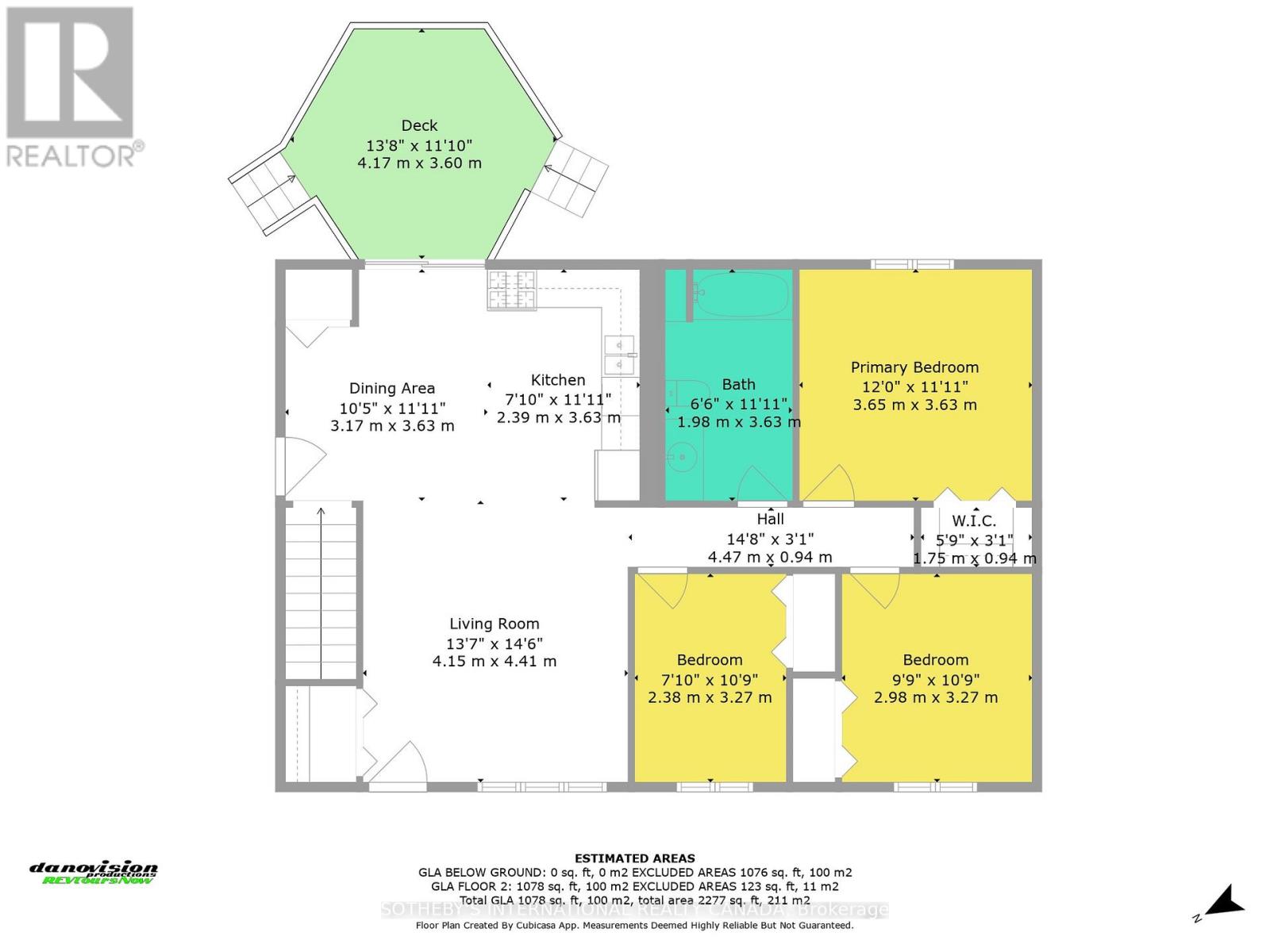12 3rd Concession Road Norfolk, Ontario N0J 1E0
$624,900
Beautiful Three Bedroom Brick Bungalow on Nearly Half an Acre Country Living at Its Best! This home offers the ideal blend of comfort, charm, and functionality with stunning views and space to breathe. Thoughtfully designed for easy, single-level living; The main floor features three bedrooms and a four piece bath. An open concept layout with abundant natural light. The lower level boasts a generous rec room, offering endless possibilities for relaxation, hobbies, or hosting. Outside, unwind around the fire pit or soak in the peaceful surroundings. With an upgraded steel roof and classic brick exterior, this home is built to last. Whether you're looking to downsize, raise a family in a serene setting, or find your dream countryside retreat, this home has it all. From Sunrise to Sunset, you can escape to peace and tranquility - Welcome home. (id:61852)
Property Details
| MLS® Number | X12145985 |
| Property Type | Single Family |
| Community Name | South Middleton |
| Features | Sump Pump |
| ParkingSpaceTotal | 4 |
| Structure | Shed |
Building
| BathroomTotal | 1 |
| BedroomsAboveGround | 3 |
| BedroomsTotal | 3 |
| Appliances | Water Heater, Water Softener |
| ArchitecturalStyle | Bungalow |
| BasementDevelopment | Partially Finished |
| BasementType | N/a (partially Finished) |
| ConstructionStyleAttachment | Detached |
| CoolingType | Central Air Conditioning |
| ExteriorFinish | Brick |
| Fixture | Tv Antenna |
| FoundationType | Unknown |
| HeatingFuel | Natural Gas |
| HeatingType | Forced Air |
| StoriesTotal | 1 |
| SizeInterior | 700 - 1100 Sqft |
| Type | House |
| UtilityWater | Sand Point |
Parking
| No Garage |
Land
| Acreage | No |
| Sewer | Septic System |
| SizeDepth | 159 Ft |
| SizeFrontage | 124 Ft |
| SizeIrregular | 124 X 159 Ft |
| SizeTotalText | 124 X 159 Ft |
Rooms
| Level | Type | Length | Width | Dimensions |
|---|---|---|---|---|
| Basement | Family Room | 5.17 m | 3.76 m | 5.17 m x 3.76 m |
| Basement | Recreational, Games Room | 8.56 m | 4.25 m | 8.56 m x 4.25 m |
| Basement | Laundry Room | 6.42 m | 2 m | 6.42 m x 2 m |
| Main Level | Living Room | 4.15 m | 4.41 m | 4.15 m x 4.41 m |
| Main Level | Kitchen | 2.39 m | 3.63 m | 2.39 m x 3.63 m |
| Main Level | Dining Room | 3.17 m | 3.63 m | 3.17 m x 3.63 m |
| Main Level | Primary Bedroom | 3.65 m | 3.63 m | 3.65 m x 3.63 m |
| Main Level | Bedroom 2 | 2.98 m | 3.27 m | 2.98 m x 3.27 m |
| Main Level | Bedroom 3 | 2.38 m | 3.27 m | 2.38 m x 3.27 m |
Interested?
Contact us for more information
Stephen Michael Szucs
Salesperson
1867 Yonge Street Ste 100
Toronto, Ontario M4S 1Y5













