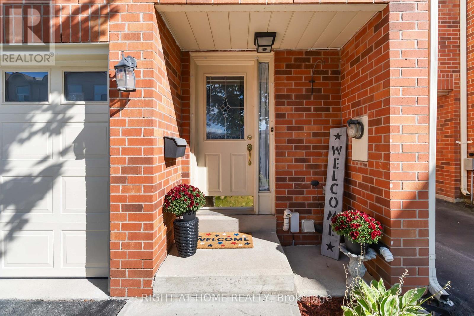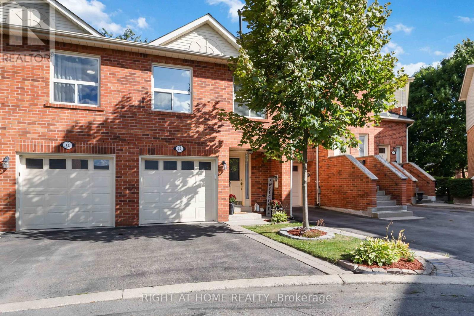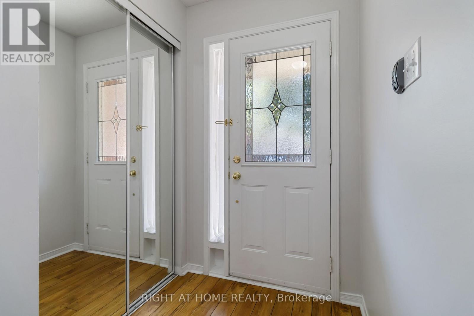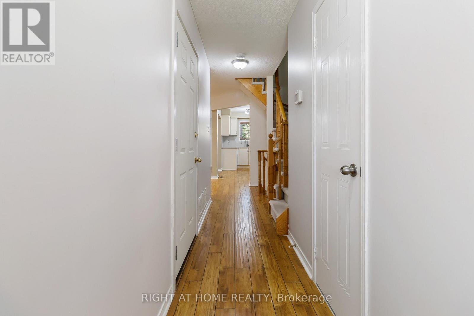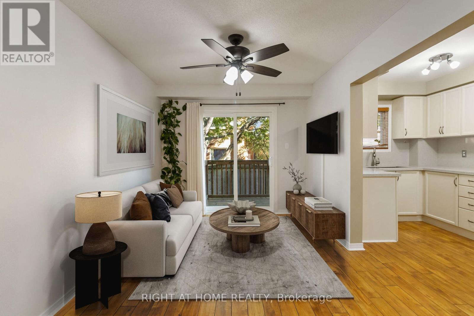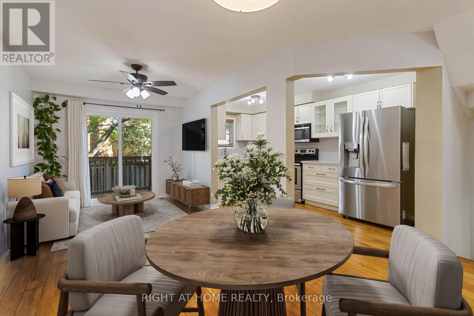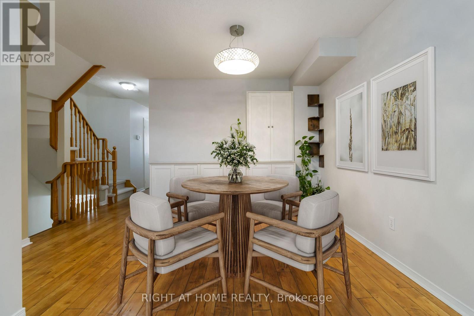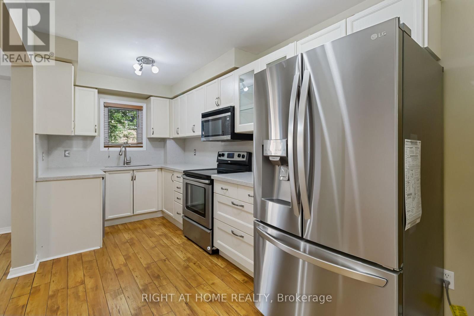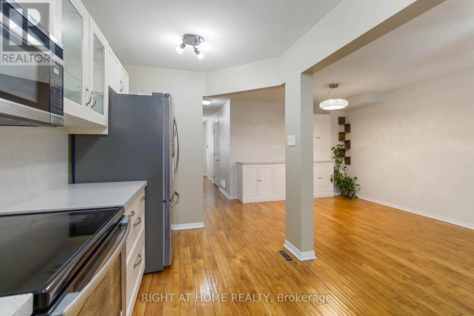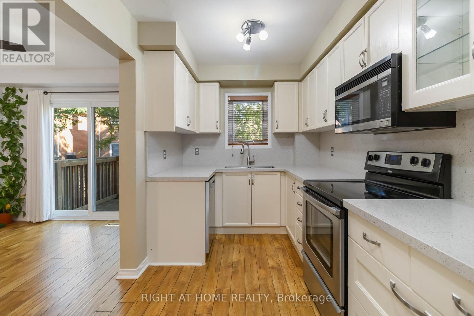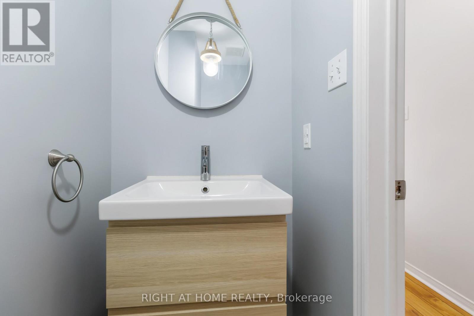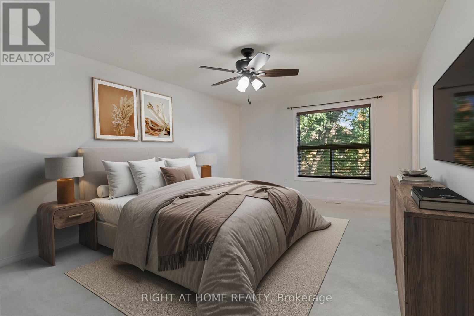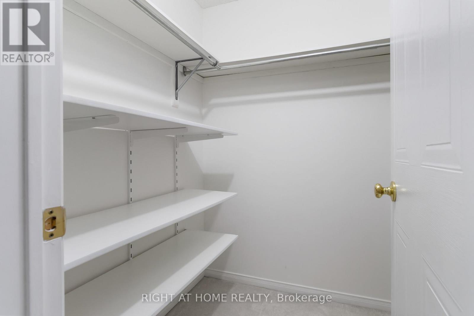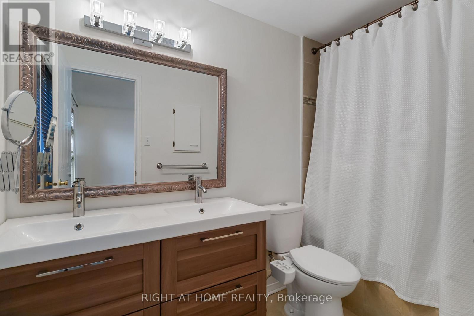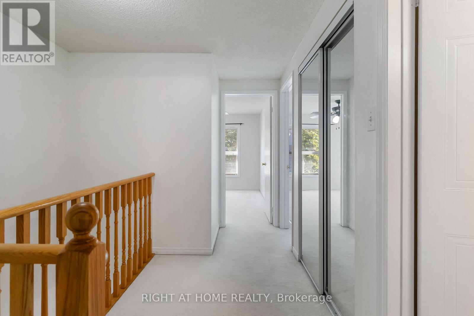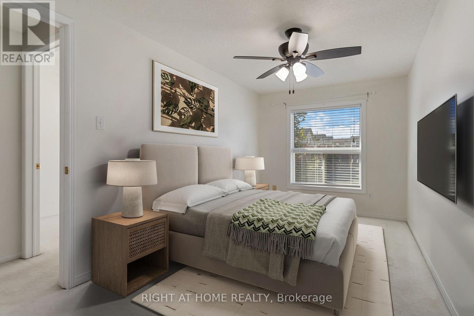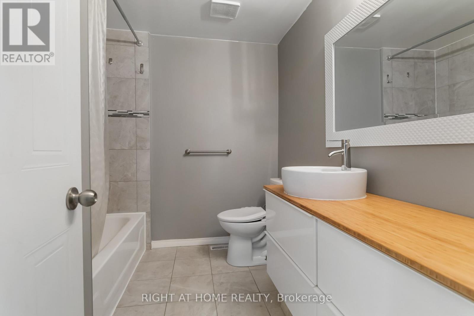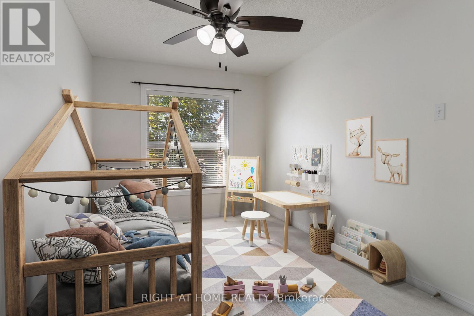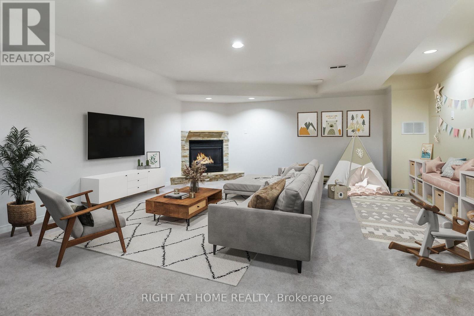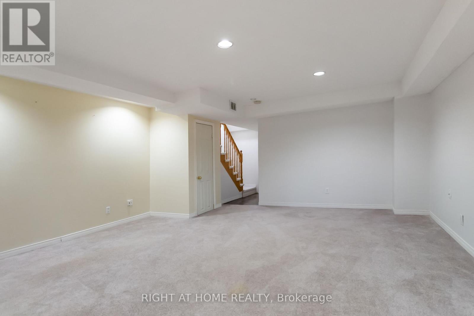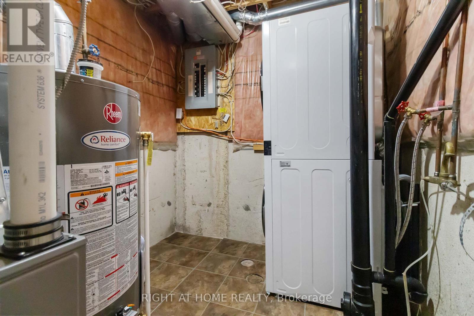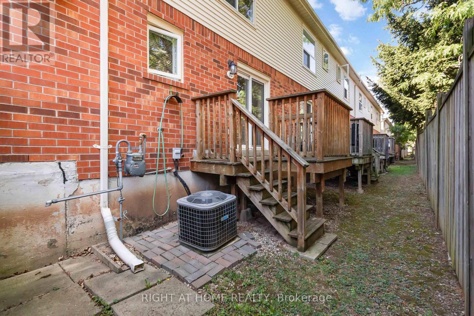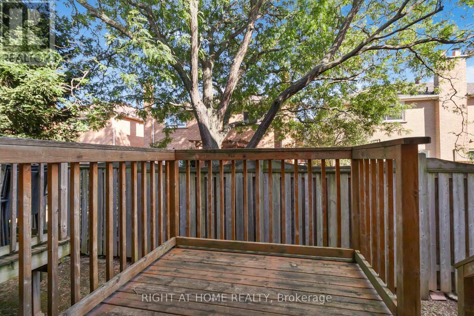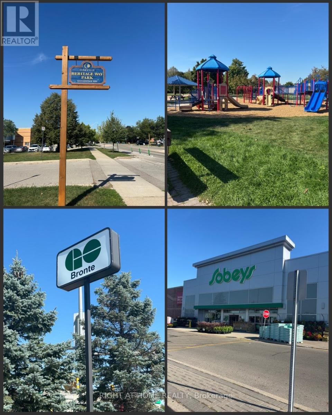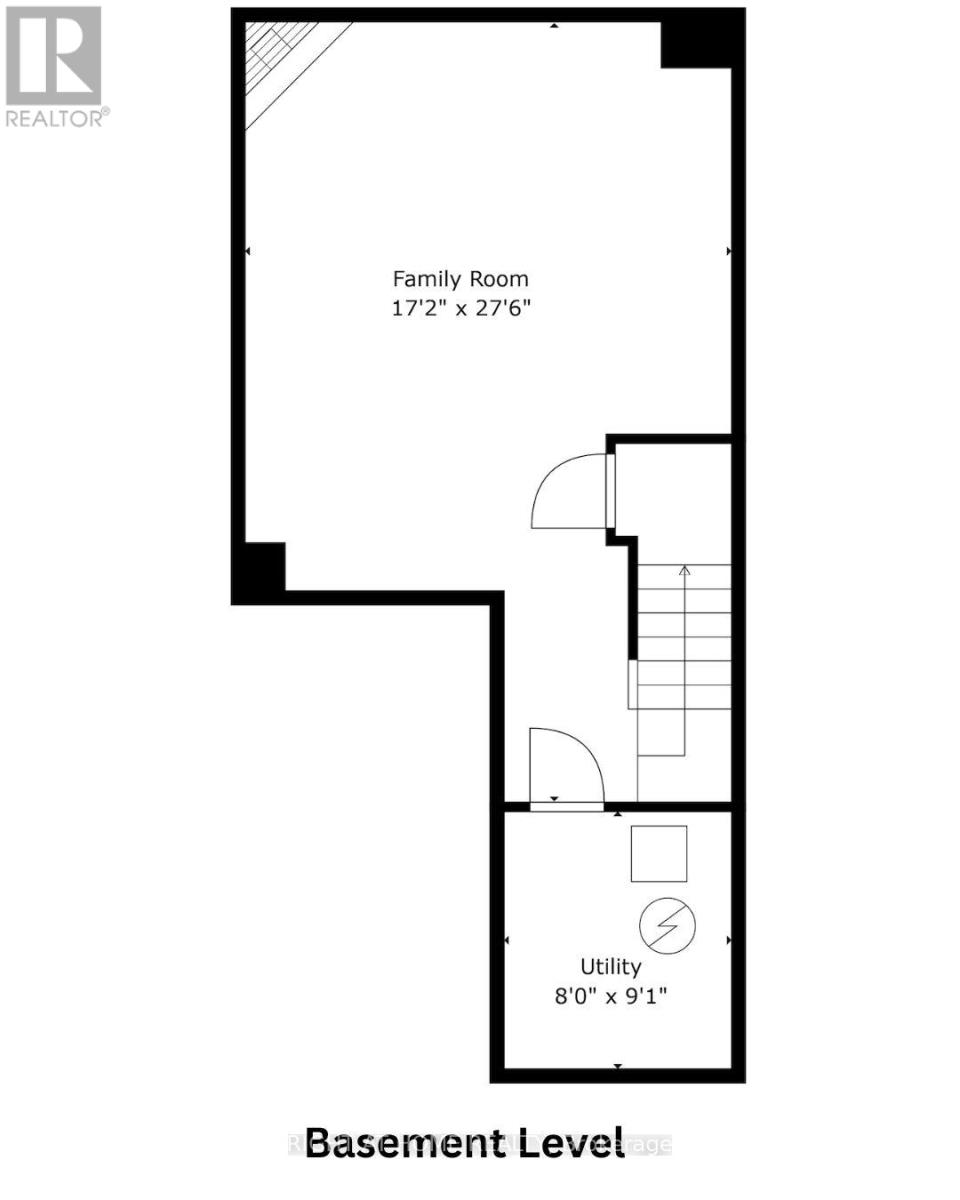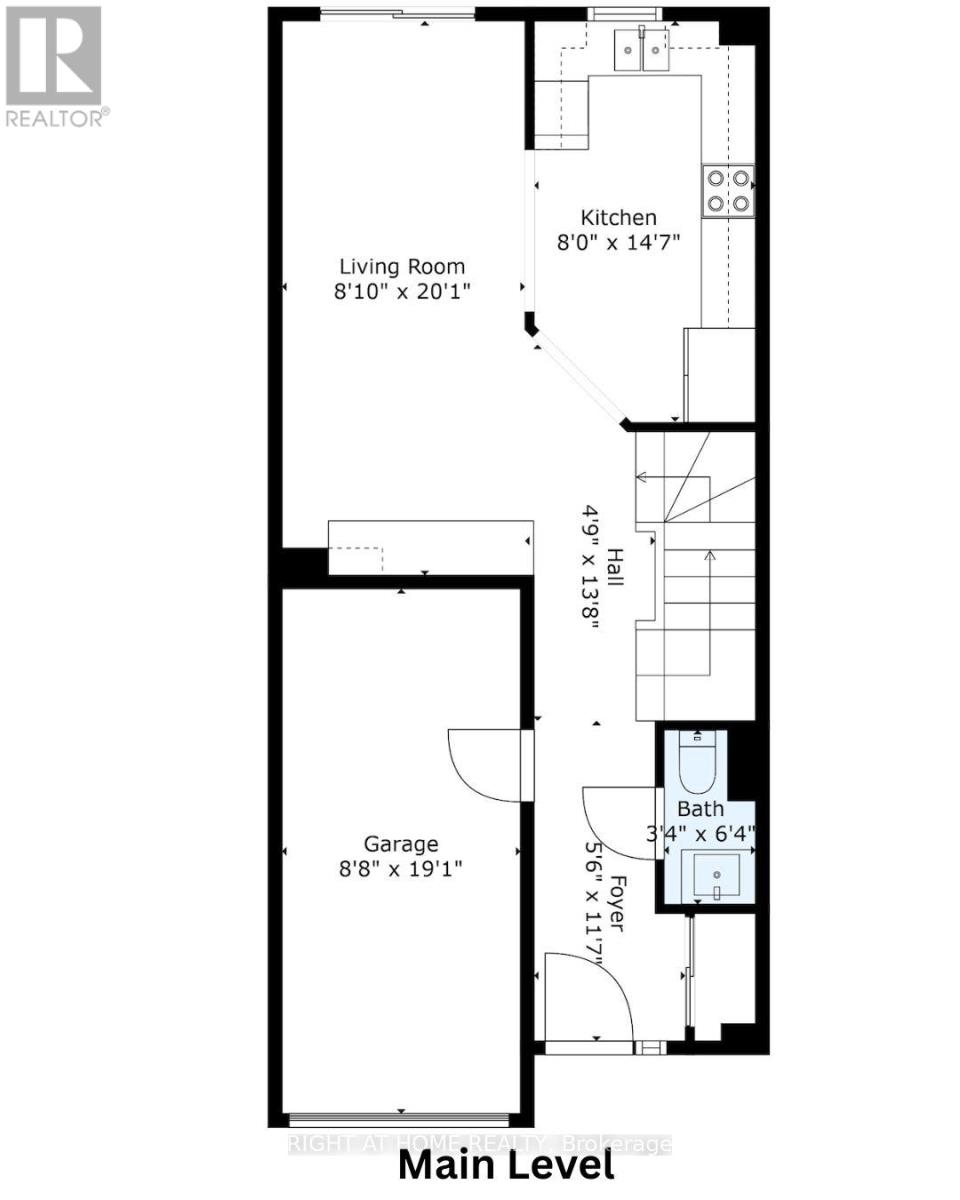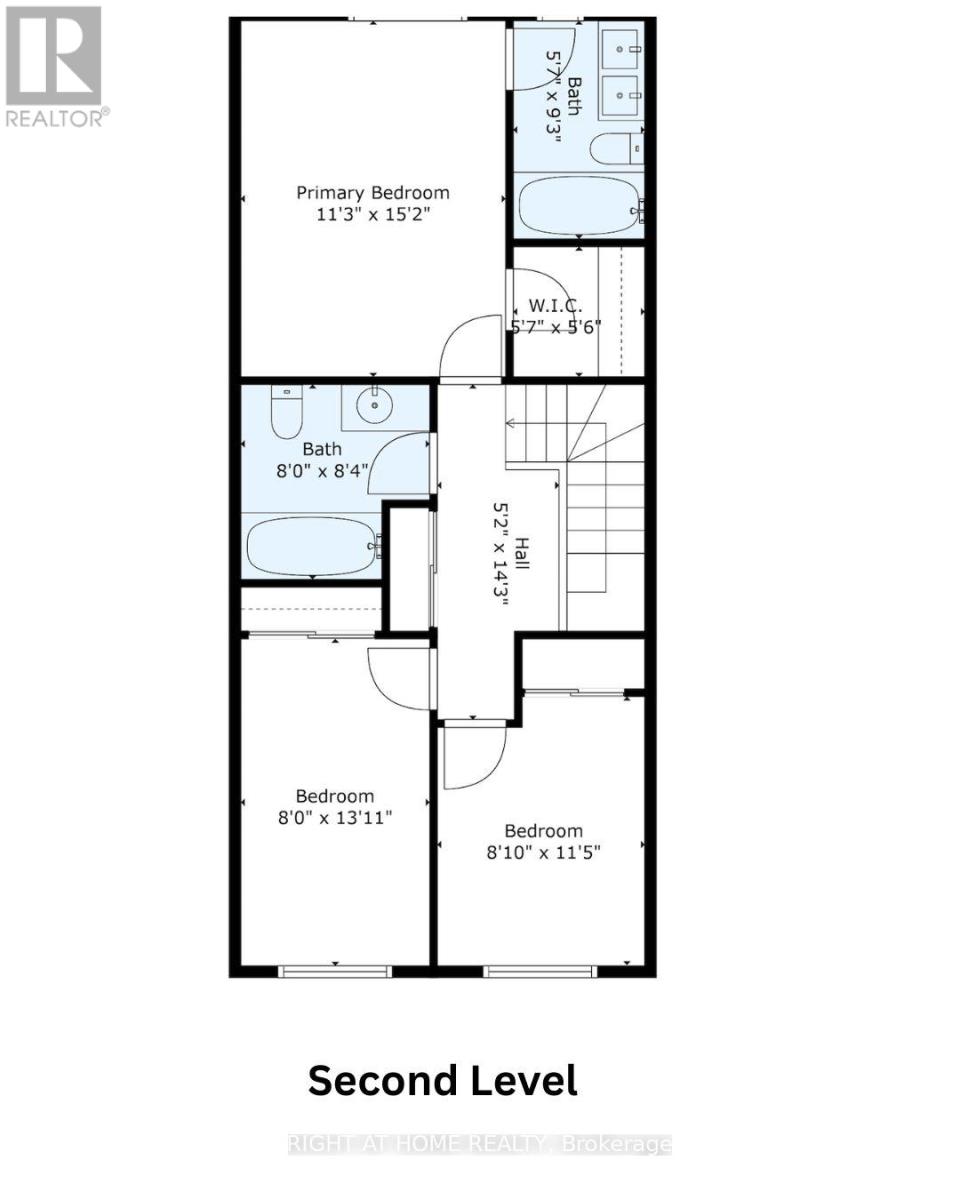12 - 1520 Reeves Gate Oakville, Ontario L6M 3J4
$780,000Maintenance, Common Area Maintenance, Parking
$457.60 Monthly
Maintenance, Common Area Maintenance, Parking
$457.60 MonthlyWelcome to this beautifully maintained 3-bedroom, 3-bathroom condo townhouse in the highly sought-after Glen Abbey neighbourhood! This unit offers the convenience of inside access to the garage, making everyday living seamless. The open-concept main floor features a kitchen with quartz countertops and backsplash and stainless steel appliances, overlooking the bright living and dining area with a walkout to the backyard perfect for relaxing outdoors. Upstairs, you'll find a large primary bedroom with a walk-in closet, a 4 piece double sink updated ensuite bathroom along with two additional goody sized bedrooms and an updated main bathroom. The finished basement includes a spacious family room with a cozy fireplace, ideal for movie nights or gatherings and a laundry. Located in one of Oakville's top-ranked school districts(Heritage Glen PS & Abbey Park HS), this home is perfect for families and offers easy access to parks, trails, shopping, transit, and highways. (id:61852)
Open House
This property has open houses!
2:00 pm
Ends at:4:00 pm
Property Details
| MLS® Number | W12491926 |
| Property Type | Single Family |
| Community Name | 1007 - GA Glen Abbey |
| CommunityFeatures | Pets Allowed With Restrictions |
| EquipmentType | Water Heater |
| ParkingSpaceTotal | 2 |
| RentalEquipmentType | Water Heater |
Building
| BathroomTotal | 3 |
| BedroomsAboveGround | 3 |
| BedroomsTotal | 3 |
| Amenities | Fireplace(s) |
| Appliances | Garage Door Opener Remote(s), Water Meter, Dishwasher, Dryer, Garage Door Opener, Microwave, Range, Washer, Refrigerator |
| BasementDevelopment | Finished |
| BasementType | N/a (finished) |
| CoolingType | Central Air Conditioning |
| ExteriorFinish | Brick |
| FireplacePresent | Yes |
| FireplaceTotal | 1 |
| FlooringType | Carpeted, Ceramic |
| HalfBathTotal | 1 |
| HeatingFuel | Natural Gas |
| HeatingType | Forced Air |
| StoriesTotal | 2 |
| SizeInterior | 1200 - 1399 Sqft |
| Type | Row / Townhouse |
Parking
| Attached Garage | |
| Garage |
Land
| Acreage | No |
Rooms
| Level | Type | Length | Width | Dimensions |
|---|---|---|---|---|
| Second Level | Primary Bedroom | 4.63 m | 3.44 m | 4.63 m x 3.44 m |
| Second Level | Bedroom 2 | 4 m | 2.43 m | 4 m x 2.43 m |
| Second Level | Bedroom 3 | 3.5 m | 2.46 m | 3.5 m x 2.46 m |
| Second Level | Bathroom | 2.83 m | 1.74 m | 2.83 m x 1.74 m |
| Second Level | Bathroom | 2.56 m | 2.43 m | 2.56 m x 2.43 m |
| Basement | Family Room | 8.41 m | 5.24 m | 8.41 m x 5.24 m |
| Main Level | Living Room | 3.38 m | 2.47 m | 3.38 m x 2.47 m |
| Main Level | Dining Room | 2.77 m | 2.47 m | 2.77 m x 2.47 m |
| Main Level | Kitchen | 4.48 m | 2.43 m | 4.48 m x 2.43 m |
Interested?
Contact us for more information
Jude Rahmouni
Salesperson
5111 New Street, Suite 106
Burlington, Ontario L7L 1V2
