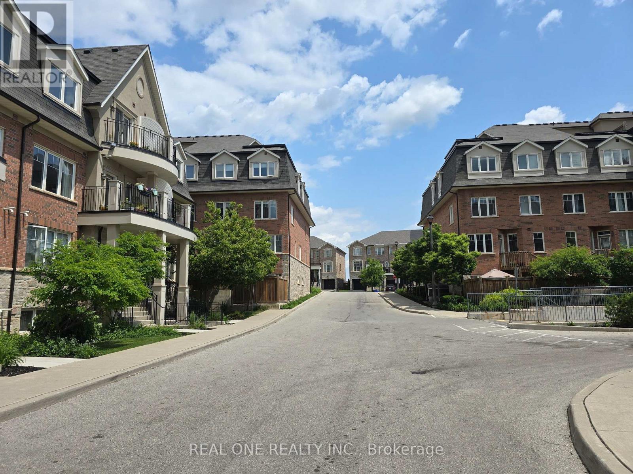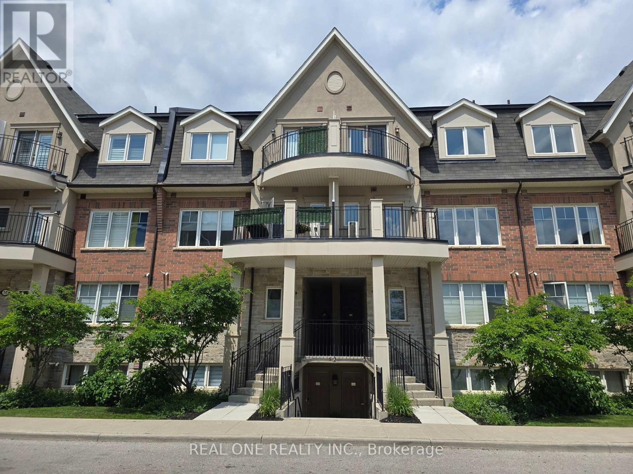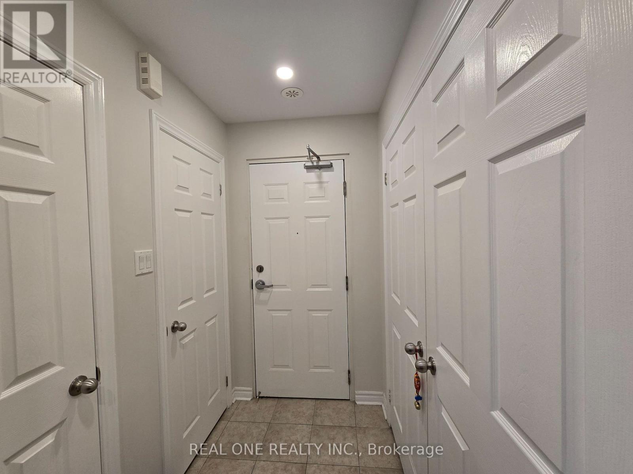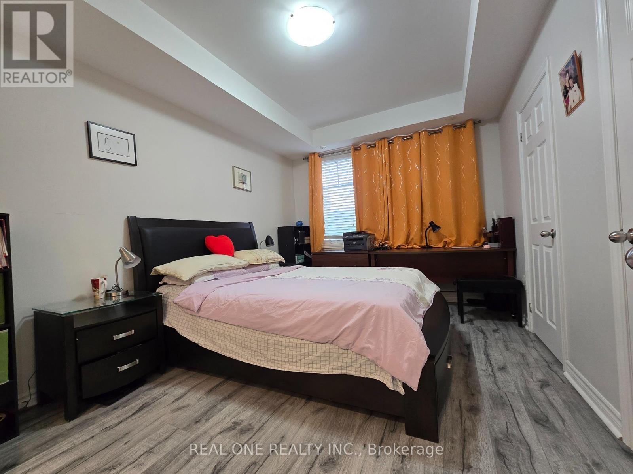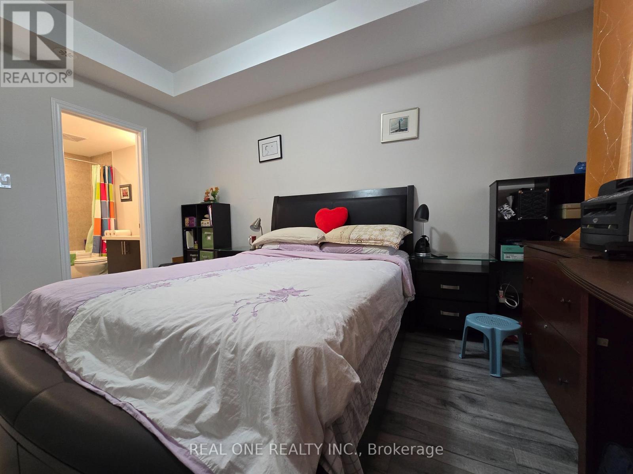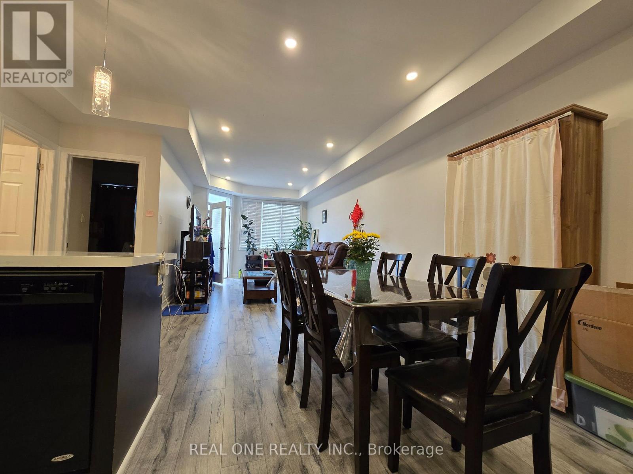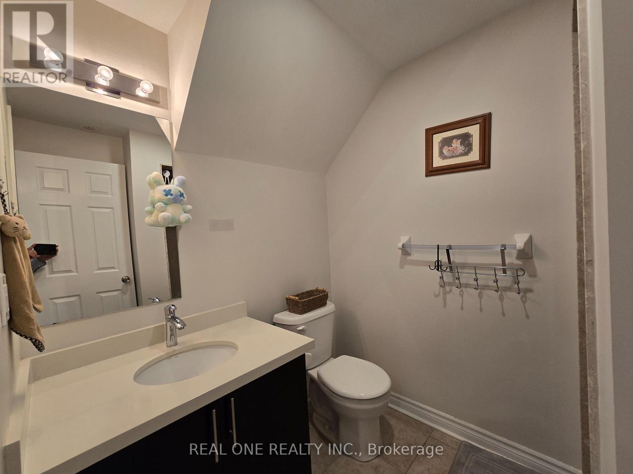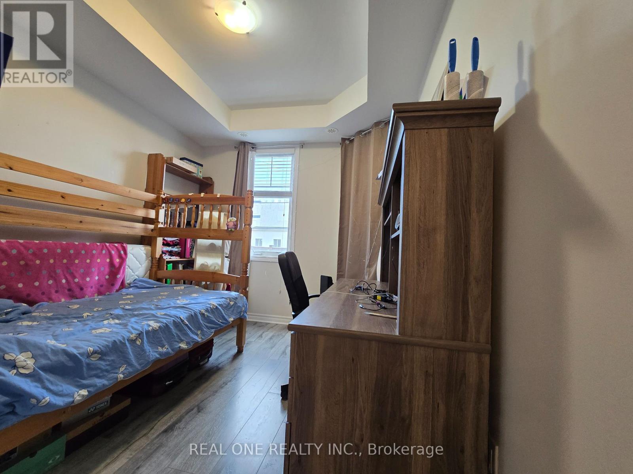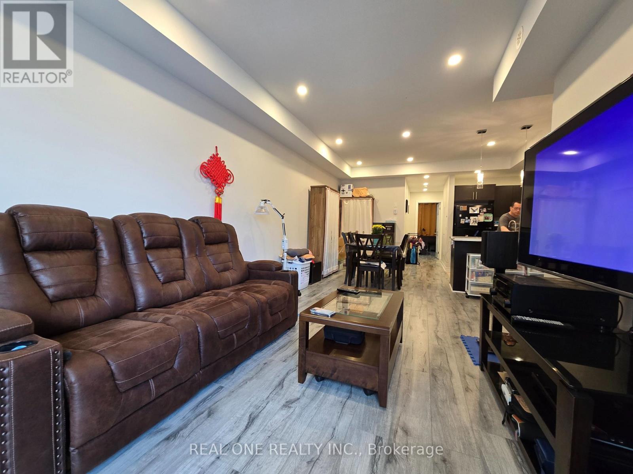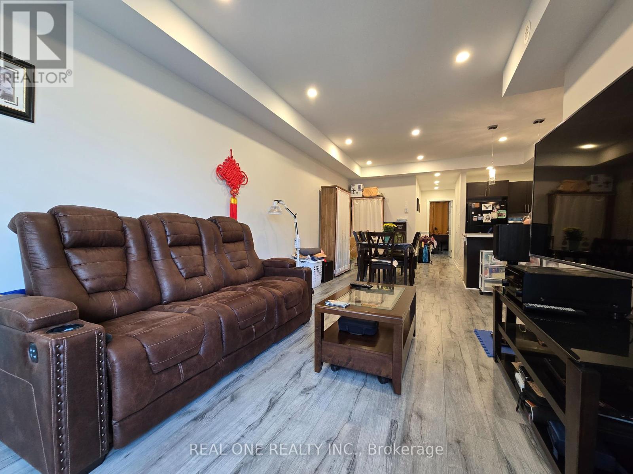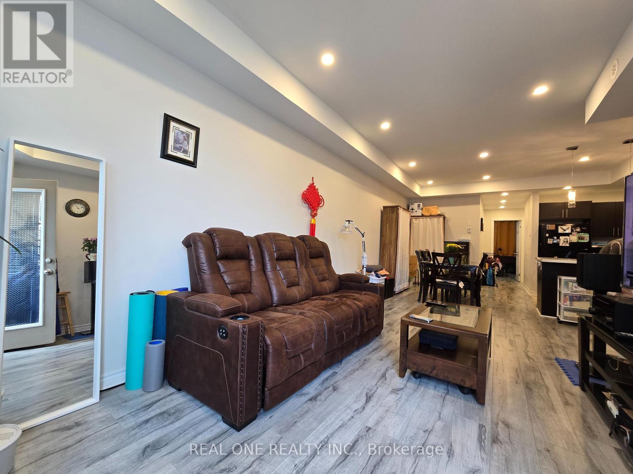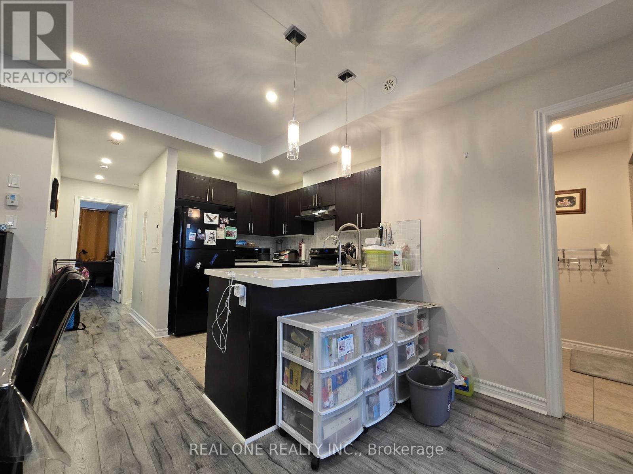12-02 - 2420 Baronwood Dr Drive Oakville, Ontario L6M 0J7
$2,600 Monthly
Absolutely beautiful main level 2 split bedroom design, 2 Bathroom Town Home in Prime Oakville! . Great open and bright unit in ultra-chic community. Spacious unit inclusive of 2 underground parking spots . Laminate throughout in the the unit. Spacious Master Bedroom with double closet and Ensuite, Second bedroom bright with closet. Nice outdoor Space W. Gas Line & Private Patio. Stainless Steel Appliances and breakfast bar in kitchen. Newly quartz counter tops. Small back garden area. Close to all amenities and the Oakville Hospital. (id:61852)
Property Details
| MLS® Number | W12211338 |
| Property Type | Single Family |
| Community Name | 1019 - WM Westmount |
| CommunityFeatures | Pet Restrictions |
| Features | In Suite Laundry |
| ParkingSpaceTotal | 2 |
Building
| BathroomTotal | 2 |
| BedroomsAboveGround | 2 |
| BedroomsTotal | 2 |
| Amenities | Storage - Locker |
| Appliances | Garage Door Opener Remote(s) |
| CoolingType | Central Air Conditioning |
| ExteriorFinish | Brick |
| FlooringType | Ceramic, Laminate |
| HeatingFuel | Natural Gas |
| HeatingType | Forced Air |
| SizeInterior | 900 - 999 Sqft |
| Type | Row / Townhouse |
Parking
| Underground | |
| Garage |
Land
| Acreage | No |
Rooms
| Level | Type | Length | Width | Dimensions |
|---|---|---|---|---|
| Main Level | Living Room | 8.25 m | 3.19 m | 8.25 m x 3.19 m |
| Main Level | Kitchen | 2.99 m | 2.25 m | 2.99 m x 2.25 m |
| Main Level | Dining Room | 8.25 m | 3.19 m | 8.25 m x 3.19 m |
| Main Level | Primary Bedroom | 4.09 m | 3.1 m | 4.09 m x 3.1 m |
| Main Level | Bedroom 2 | 3.97 m | 2.76 m | 3.97 m x 2.76 m |
| Main Level | Foyer | 1.33 m | 3.38 m | 1.33 m x 3.38 m |
Interested?
Contact us for more information
Samuel Gu
Salesperson
15 Wertheim Court Unit 302
Richmond Hill, Ontario L4B 3H7
Li Shuang Gu
Salesperson
15 Wertheim Court Unit 302
Richmond Hill, Ontario L4B 3H7
