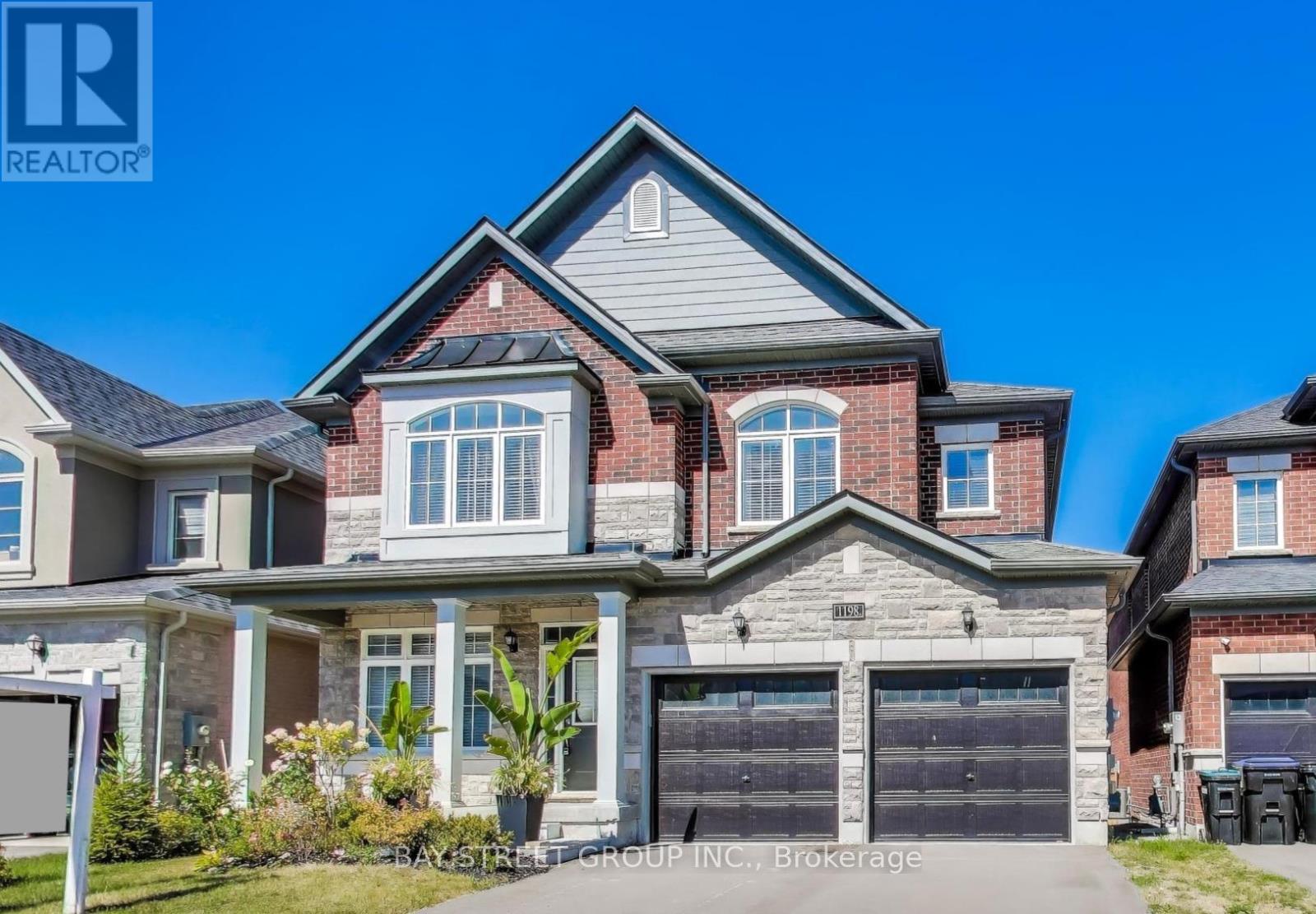1198 Wickham Road Innisfil, Ontario L9S 0P9
$1,188,000
P-R-E-M-I-U-M_L-O-T_I-N_T-H-E_H-E-A-R-T_O-F_I-N-N-I-S-F-I-L-! ***Welcome To 1198 Wickham Rd.*** This beautiful home sits on a premium lot backing onto a pond & trail in one of Innisfil's most sought-after neighbourhoods, offering the perfect blend of modern living and small-town charm. Inside, you'll find a thoughtfully designed layout filled with natural light, spacious principal rooms, and finishes that strike the perfect balance of style and comfort. Over $100,000 spent on upgrades to make this home the perfect family living by Lake Simcoe. Convenience is at your fingertips with schools, shops @Tanger Outlets, restaurants, and Highway 400 access all nearby. Just minutes from Innisfil Beach Park, enjoy sandy beaches, boating, playgrounds, and waterfront activities. Whether as your year-round residence or weekend escape, 1198 Wickham Road delivers unmatched value and lifestyle. (id:61852)
Property Details
| MLS® Number | N12413371 |
| Property Type | Single Family |
| Community Name | Rural Innisfil |
| AmenitiesNearBy | Beach, Schools |
| EquipmentType | Water Heater |
| ParkingSpaceTotal | 4 |
| RentalEquipmentType | Water Heater |
Building
| BathroomTotal | 4 |
| BedroomsAboveGround | 4 |
| BedroomsTotal | 4 |
| Amenities | Fireplace(s) |
| Appliances | Garage Door Opener Remote(s), Water Heater, All, Blinds, Dryer, Garage Door Opener, Washer |
| BasementDevelopment | Unfinished |
| BasementType | N/a (unfinished) |
| ConstructionStyleAttachment | Detached |
| CoolingType | Central Air Conditioning |
| ExteriorFinish | Brick Facing, Stone |
| FireplacePresent | Yes |
| FlooringType | Ceramic, Carpeted, Hardwood |
| FoundationType | Poured Concrete |
| HalfBathTotal | 1 |
| HeatingFuel | Natural Gas |
| HeatingType | Forced Air |
| StoriesTotal | 2 |
| SizeInterior | 3000 - 3500 Sqft |
| Type | House |
| UtilityWater | Municipal Water |
Parking
| Attached Garage | |
| Garage |
Land
| Acreage | No |
| LandAmenities | Beach, Schools |
| Sewer | Sanitary Sewer |
| SizeDepth | 116 Ft ,3 In |
| SizeFrontage | 42 Ft |
| SizeIrregular | 42 X 116.3 Ft |
| SizeTotalText | 42 X 116.3 Ft |
Rooms
| Level | Type | Length | Width | Dimensions |
|---|---|---|---|---|
| Second Level | Bedroom 4 | 4.4501 m | 3.3528 m | 4.4501 m x 3.3528 m |
| Second Level | Primary Bedroom | 5.0292 m | 4.6025 m | 5.0292 m x 4.6025 m |
| Second Level | Bedroom 2 | 4.6634 m | 3.6576 m | 4.6634 m x 3.6576 m |
| Second Level | Bedroom 3 | 3.2309 m | 3.9014 m | 3.2309 m x 3.9014 m |
| Main Level | Foyer | 3.9624 m | 1.6764 m | 3.9624 m x 1.6764 m |
| Main Level | Office | 3.3528 m | 2.7432 m | 3.3528 m x 2.7432 m |
| Main Level | Dining Room | 4.8768 m | 3.6576 m | 4.8768 m x 3.6576 m |
| Main Level | Kitchen | 5.1816 m | 4.9682 m | 5.1816 m x 4.9682 m |
| Main Level | Eating Area | 5.1816 m | 4.9682 m | 5.1816 m x 4.9682 m |
| Main Level | Great Room | 5.1816 m | 4.8158 m | 5.1816 m x 4.8158 m |
| Main Level | Playroom | 3.3528 m | 3.3528 m | 3.3528 m x 3.3528 m |
https://www.realtor.ca/real-estate/28883917/1198-wickham-road-innisfil-rural-innisfil
Interested?
Contact us for more information
Elizabeth Yu
Broker
8300 Woodbine Ave Ste 500
Markham, Ontario L3R 9Y7
































