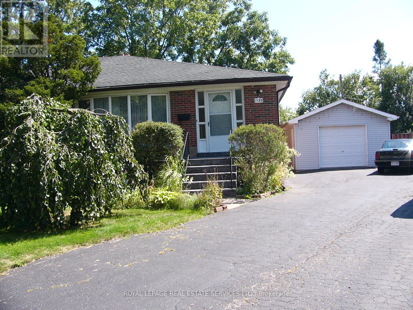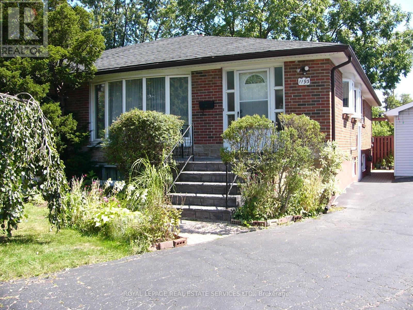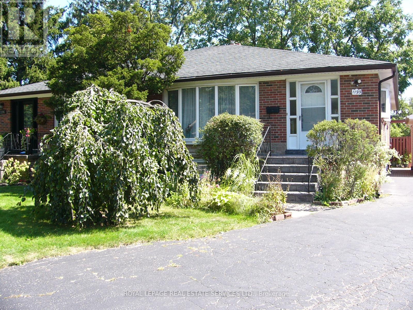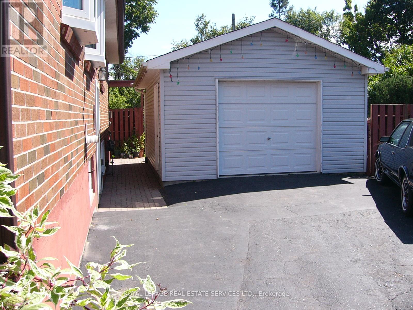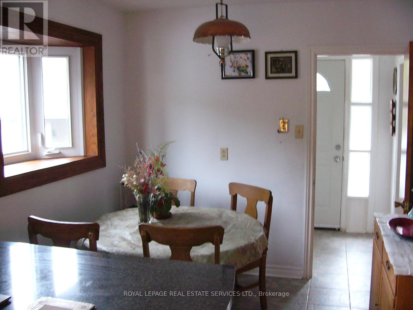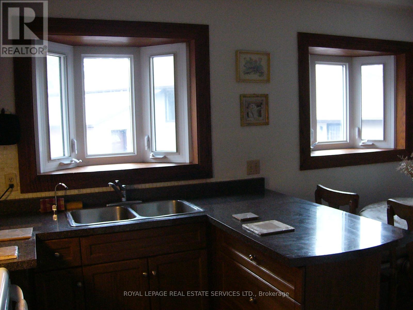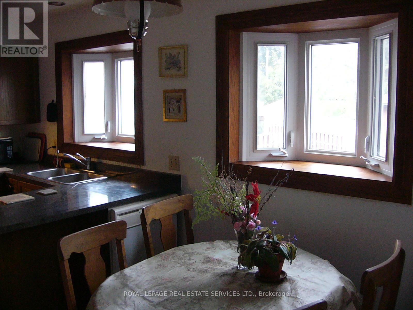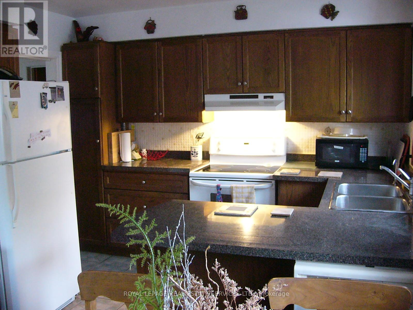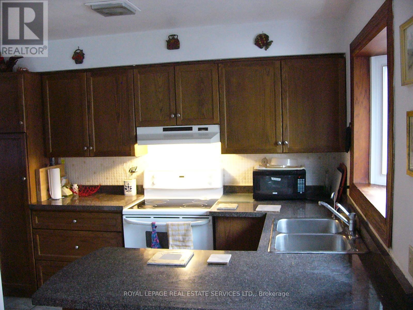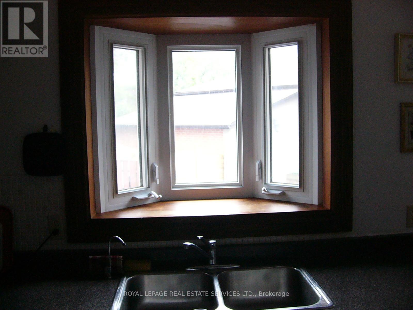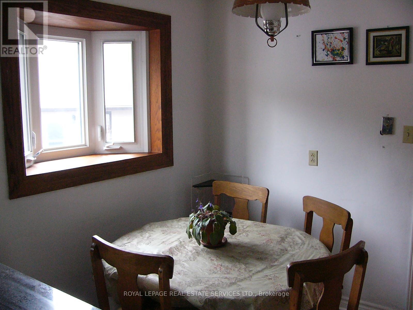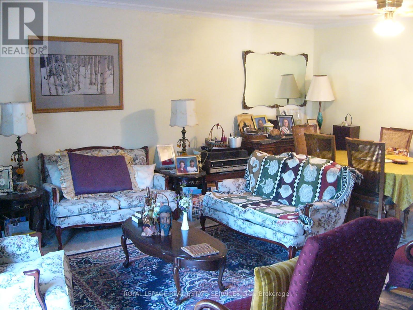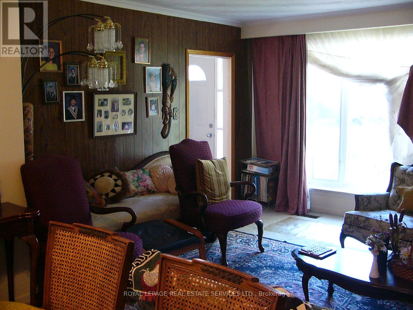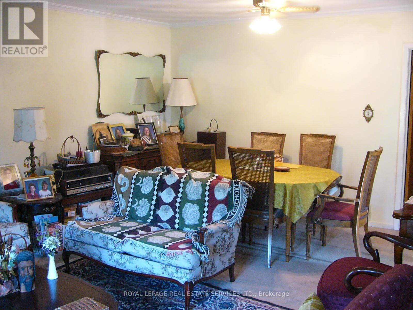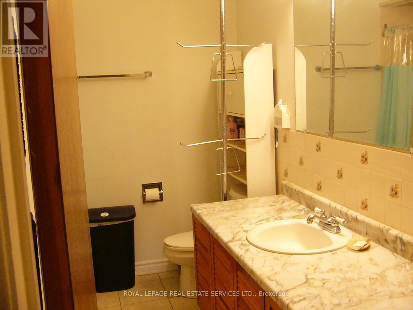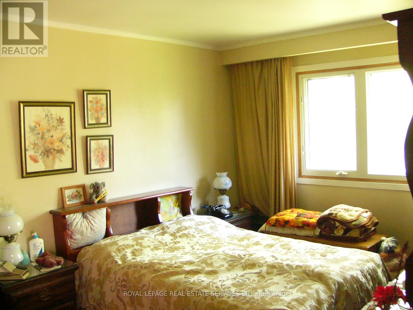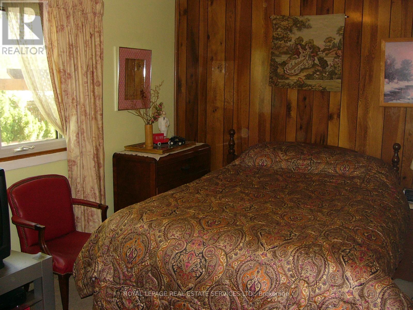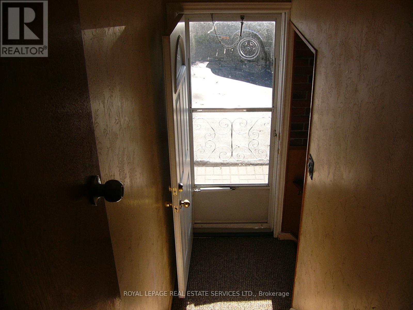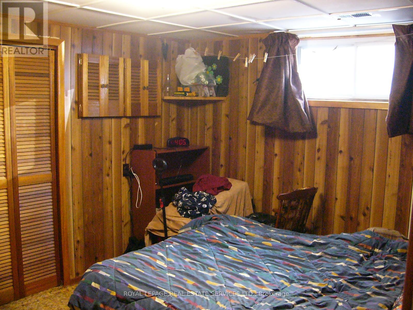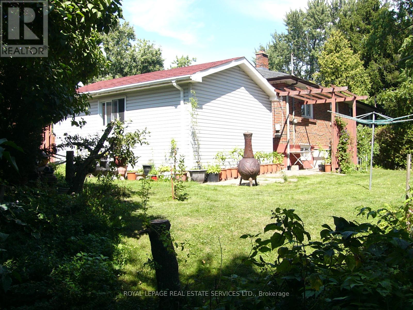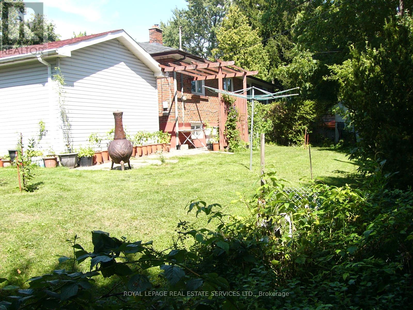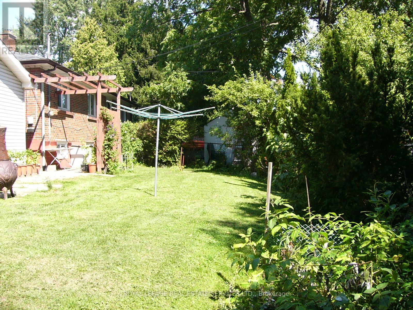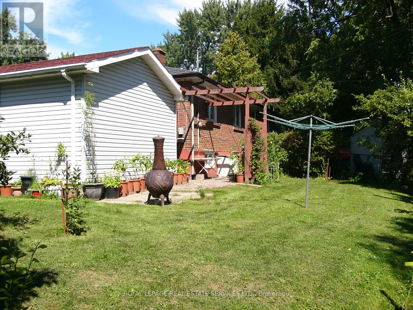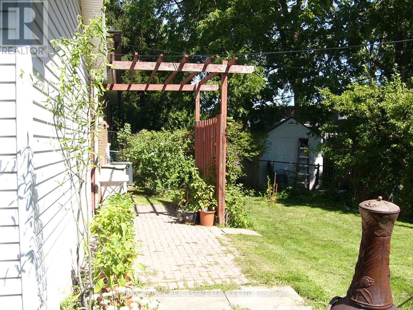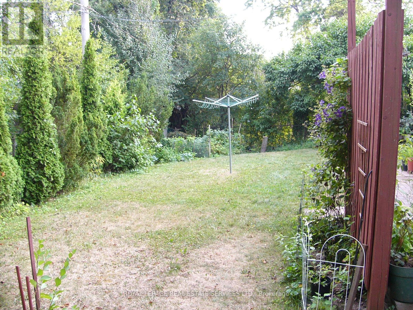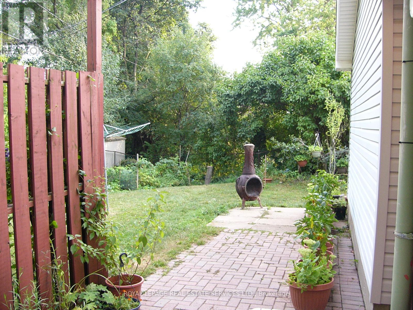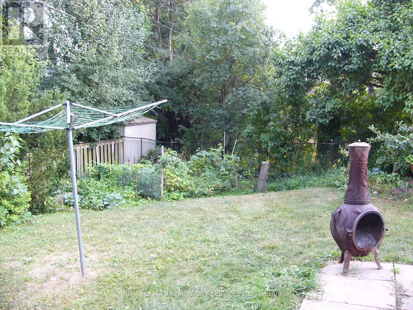1193 Ingledene Drive Oakville, Ontario L6H 2H8
$854,900
EXCEPTIONAL OPPORTUNITY HERE. Desirable Northeast Oakville Located On Family-Friendly Cul-De- Sac. Semi-Detached Bungalow with Detached Garage On Large Private Mature Fenced Property. Home Features Bright Spacious Layout, Good-Sized Bedrooms, Eat-In Kitchen, Finished Lower Level With In-Law Suite, Above Grade Windows and Separate Entrance. House Has Been Well-Maintained With Many Updates And Upgrades Over The Years. Furnace, Air Conditioning And Hot Water Tank (Owned) Approximity 7 Years Old and Hardwood Under Main Floor Broadloom. Large Detached Garage 16 x 24 With Extra Wide Long Driveway For Ample Parking. Truly A Great Starter Home or Ideal for Empty Nester. The Home Needs A Little TLC. Great Opportunity Here. Several Area Schools Within Walking Distance. Falgarwood Public School, Sheridan Public School, Holy Family Catholic Elementary And Iroquois Ridge High School. Enjoy The Many Parks, Nature Trails, Public Swimming Pool, Tennis Courts, Transit, Shopping, Restaurants And Cafes In This Wonderful Mature Area. Conveniently Located To Sheridan College, Iroquois Ridge Community Centre, Major Shopping, QEW 403 And 407 Highways. (id:61852)
Property Details
| MLS® Number | W12410581 |
| Property Type | Single Family |
| Neigbourhood | Holton Heights |
| Community Name | 1005 - FA Falgarwood |
| AmenitiesNearBy | Park, Public Transit, Schools |
| CommunityFeatures | Community Centre |
| Features | Cul-de-sac, In-law Suite |
| ParkingSpaceTotal | 7 |
| Structure | Patio(s) |
Building
| BathroomTotal | 2 |
| BedroomsAboveGround | 3 |
| BedroomsBelowGround | 1 |
| BedroomsTotal | 4 |
| Amenities | Fireplace(s) |
| Appliances | Water Heater, Central Vacuum, Dishwasher, Dryer, Stove, Washer, Refrigerator |
| ArchitecturalStyle | Bungalow |
| BasementDevelopment | Finished |
| BasementFeatures | Separate Entrance |
| BasementType | N/a (finished), N/a |
| ConstructionStyleAttachment | Semi-detached |
| CoolingType | Central Air Conditioning |
| ExteriorFinish | Brick |
| FireplacePresent | Yes |
| FireplaceType | Free Standing Metal |
| FlooringType | Carpeted |
| FoundationType | Block |
| HeatingFuel | Natural Gas |
| HeatingType | Forced Air |
| StoriesTotal | 1 |
| SizeInterior | 1100 - 1500 Sqft |
| Type | House |
| UtilityWater | Municipal Water |
Parking
| Detached Garage | |
| Garage |
Land
| Acreage | No |
| FenceType | Fenced Yard |
| LandAmenities | Park, Public Transit, Schools |
| LandscapeFeatures | Landscaped |
| Sewer | Sanitary Sewer |
| SizeDepth | 135 Ft |
| SizeFrontage | 56 Ft ,8 In |
| SizeIrregular | 56.7 X 135 Ft ; 56.69 X 134.95 X107.56 X 121.0(rear) |
| SizeTotalText | 56.7 X 135 Ft ; 56.69 X 134.95 X107.56 X 121.0(rear) |
Rooms
| Level | Type | Length | Width | Dimensions |
|---|---|---|---|---|
| Basement | Recreational, Games Room | 7.34 m | 4.06 m | 7.34 m x 4.06 m |
| Basement | Kitchen | 6.34 m | 3.15 m | 6.34 m x 3.15 m |
| Basement | Bedroom | 3.97 m | 3.75 m | 3.97 m x 3.75 m |
| Basement | Laundry Room | 3.94 m | 2.22 m | 3.94 m x 2.22 m |
| Main Level | Living Room | 6.37 m | 4.91 m | 6.37 m x 4.91 m |
| Main Level | Kitchen | 6.37 m | 3.16 m | 6.37 m x 3.16 m |
| Main Level | Primary Bedroom | 4.48 m | 3.16 m | 4.48 m x 3.16 m |
| Main Level | Bedroom 2 | 4.46 m | 2.81 m | 4.46 m x 2.81 m |
| Main Level | Bedroom 3 | 3.34 m | 2.78 m | 3.34 m x 2.78 m |
Interested?
Contact us for more information
Jennifer Vogel
Salesperson
2520 Eglinton Ave West #207c
Mississauga, Ontario L5M 0Y4
