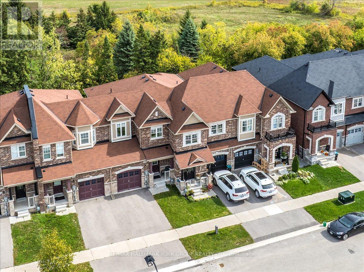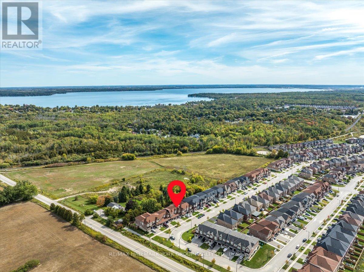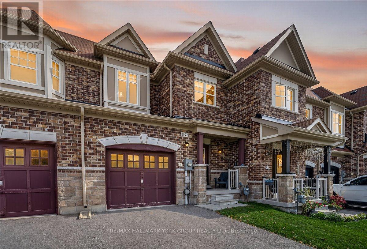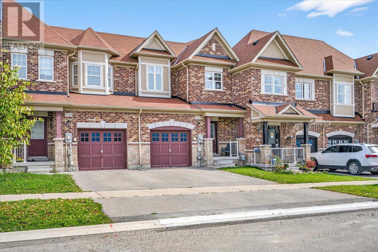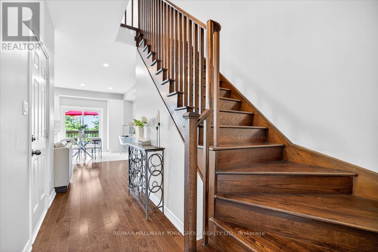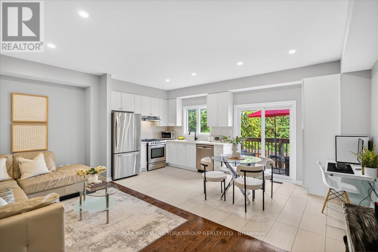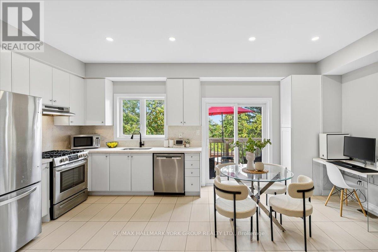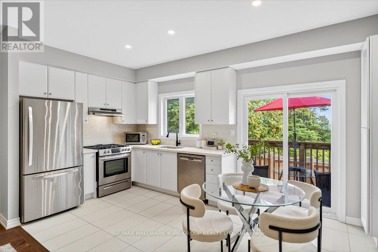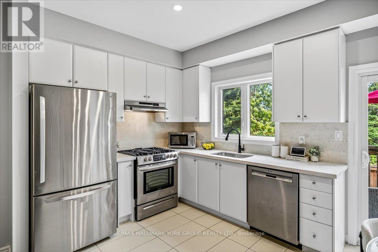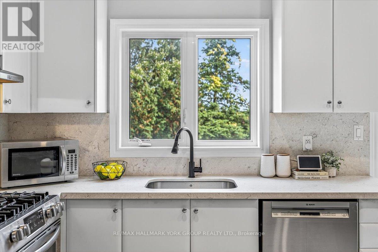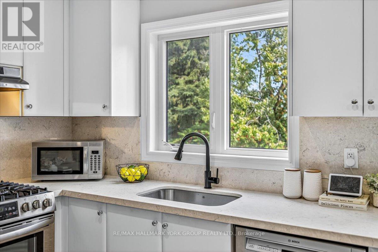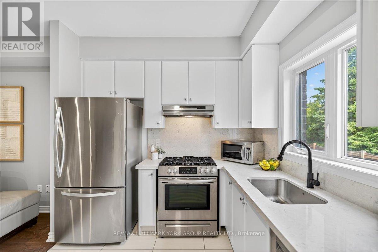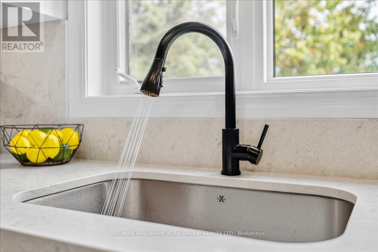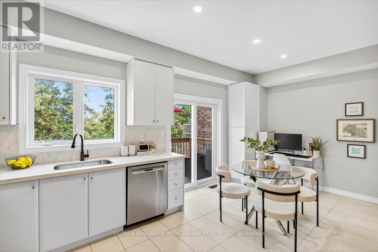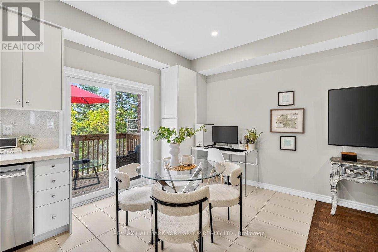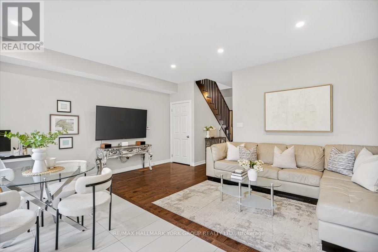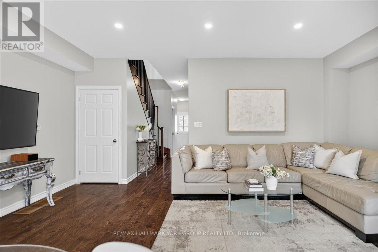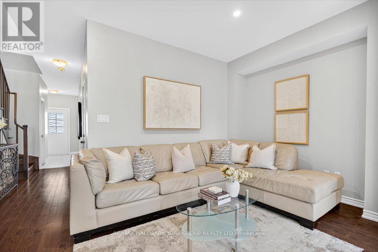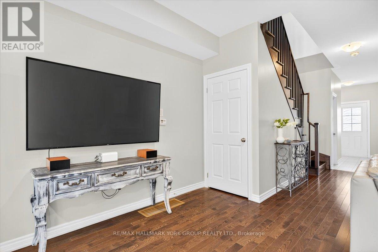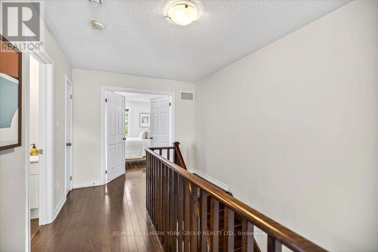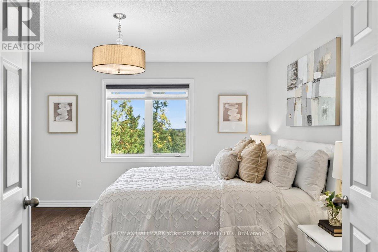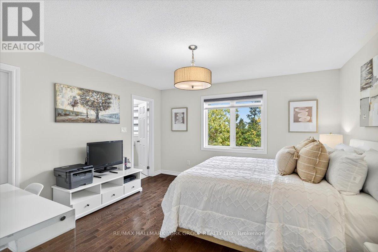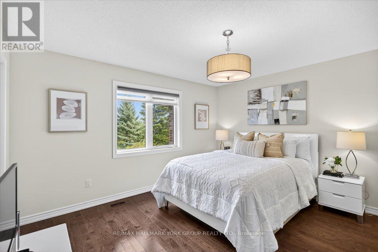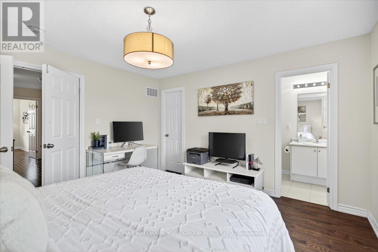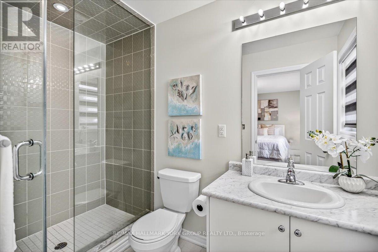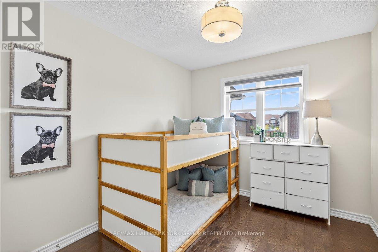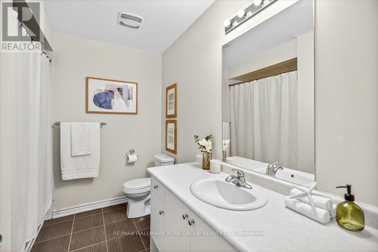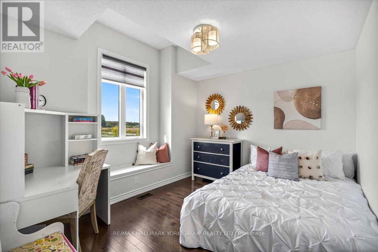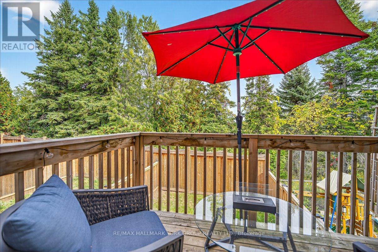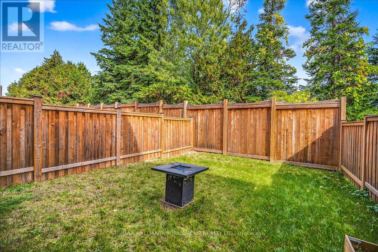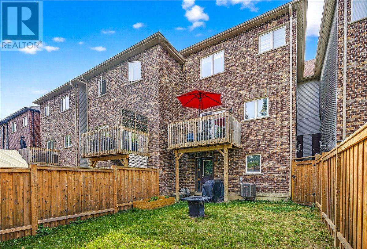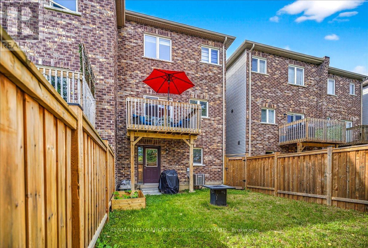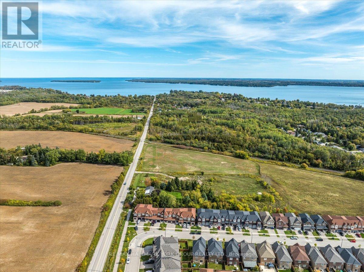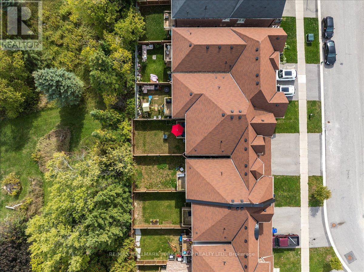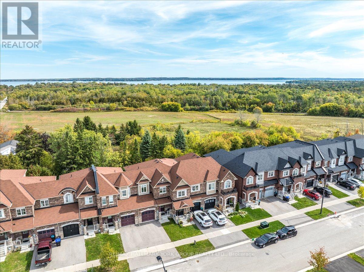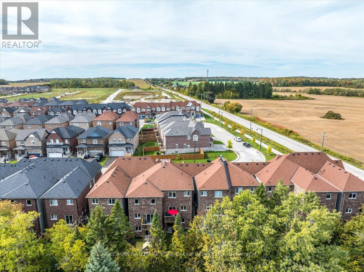1192 Peelar Crescent Innisfil, Ontario L0L 1W0
$778,000
Ever dreamed of waking up to lake views and total privacy without leaving the suburbs? Welcome to your dream lifestyle in the heart of Lefroy, where this modern 3-bedroom townhome brings together stylish upgrades, tranquil nature, and family-friendly convenience all in one perfect package.Tucked away in one of Innisfil's most desirable and fast-growing communities, this home backs onto a serene treed view and a partial view of Lake Simcoe right from the primary bedroom. Whether you're sipping coffee on your oversized upper deck or enjoying a quiet evening, the only sounds you'll hear are birdsong and breeze. Inside, the bright and open kitchen has been thoughtfully upgraded for the modern chef: quartz countertops, waterfall-style backsplash, pot lights, a sleek oversized sink with a new faucet, and a built-in pantry with pull-out drawers for seamless storage. Enjoy hardwood floors throughout, upgraded tile in all the right places, and a walk-out basement with a separate door, perfect for a future in-law suite, rental potential, or extra living space. All of this, just minutes to Hwy 400, a short stroll to Lake Simcoe, and close to parks, schools (with bus routes!), future GO station, hospital, and Innisfils upcoming Smart City. Whether you're raising a family, investing smartly, or simply seeking peace and privacy without compromise this is more than a home. Its a lifestyle. Come for the location. Stay for the view. Fall in love with the feeling. (id:61852)
Property Details
| MLS® Number | N12442027 |
| Property Type | Single Family |
| Community Name | Lefroy |
| EquipmentType | Water Heater |
| ParkingSpaceTotal | 3 |
| RentalEquipmentType | Water Heater |
| Structure | Deck |
Building
| BathroomTotal | 3 |
| BedroomsAboveGround | 3 |
| BedroomsTotal | 3 |
| Appliances | Water Heater, Dishwasher, Dryer, Microwave, Stove, Washer, Window Coverings, Refrigerator |
| BasementDevelopment | Unfinished |
| BasementFeatures | Separate Entrance |
| BasementType | N/a (unfinished) |
| ConstructionStyleAttachment | Attached |
| CoolingType | Central Air Conditioning |
| ExteriorFinish | Brick |
| FlooringType | Hardwood |
| FoundationType | Block |
| HalfBathTotal | 1 |
| HeatingFuel | Natural Gas |
| HeatingType | Forced Air |
| StoriesTotal | 2 |
| SizeInterior | 1100 - 1500 Sqft |
| Type | Row / Townhouse |
| UtilityWater | Municipal Water |
Parking
| Garage |
Land
| Acreage | No |
| Sewer | Sanitary Sewer |
| SizeDepth | 98 Ft ,4 In |
| SizeFrontage | 22 Ft |
| SizeIrregular | 22 X 98.4 Ft |
| SizeTotalText | 22 X 98.4 Ft |
Rooms
| Level | Type | Length | Width | Dimensions |
|---|---|---|---|---|
| Second Level | Primary Bedroom | 406.4 m | 421.64 m | 406.4 m x 421.64 m |
| Second Level | Bedroom 2 | 274.32 m | 304.8 m | 274.32 m x 304.8 m |
| Second Level | Bedroom 3 | 358.14 m | 304.8 m | 358.14 m x 304.8 m |
| Main Level | Kitchen | 284.48 m | 274.32 m | 284.48 m x 274.32 m |
| Main Level | Dining Room | 284.48 m | 274.32 m | 284.48 m x 274.32 m |
| Main Level | Living Room | 568.96 m | 274.32 m | 568.96 m x 274.32 m |
https://www.realtor.ca/real-estate/28945808/1192-peelar-crescent-innisfil-lefroy-lefroy
Interested?
Contact us for more information
Gemma Leggett
Broker
