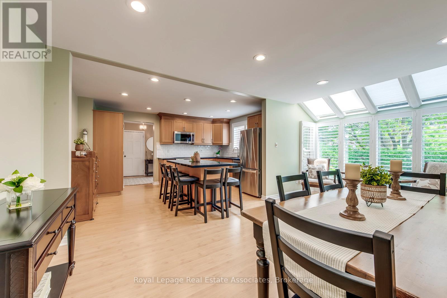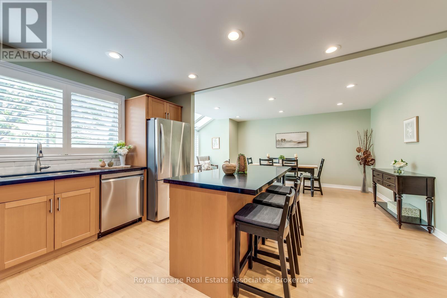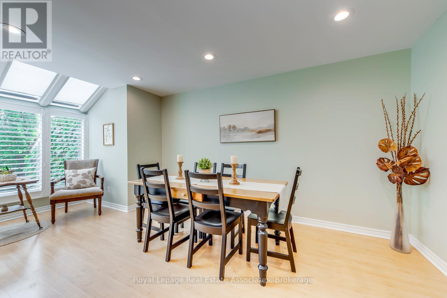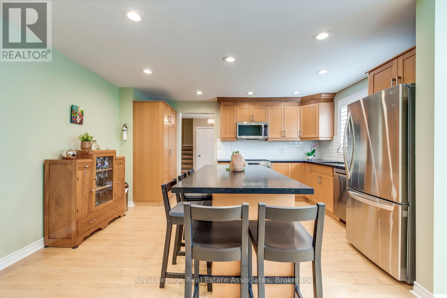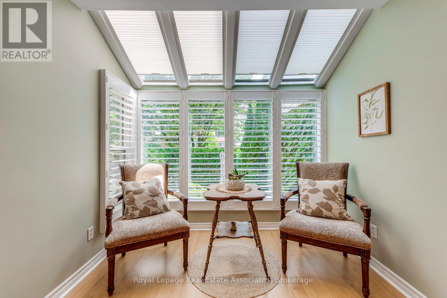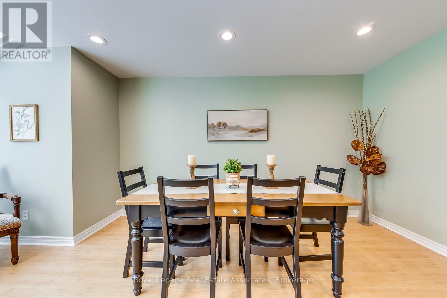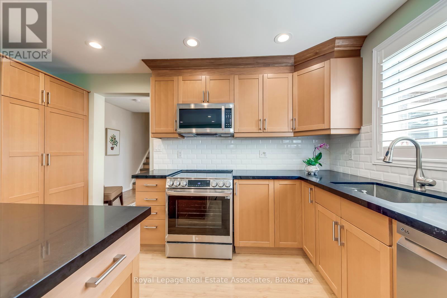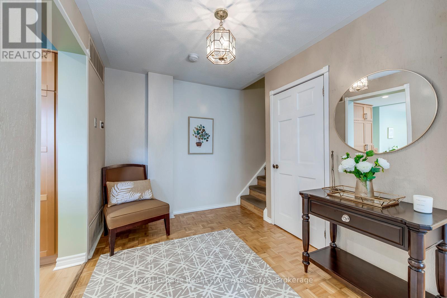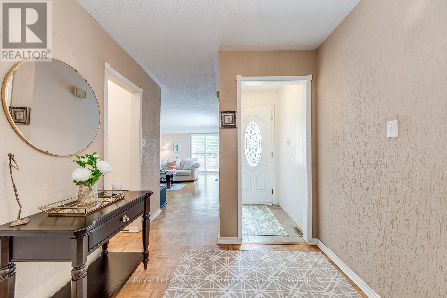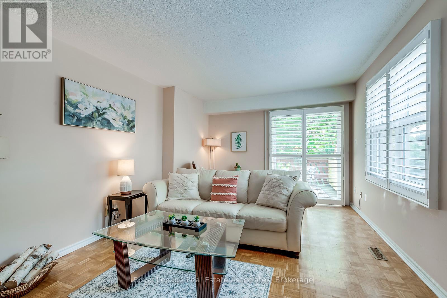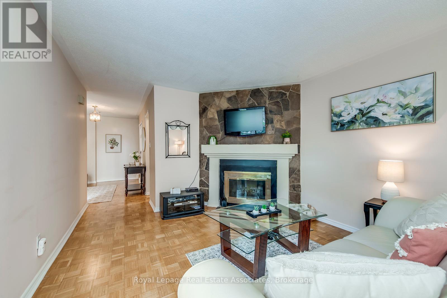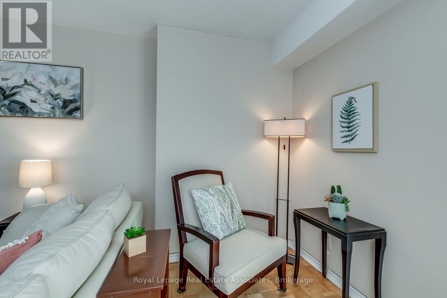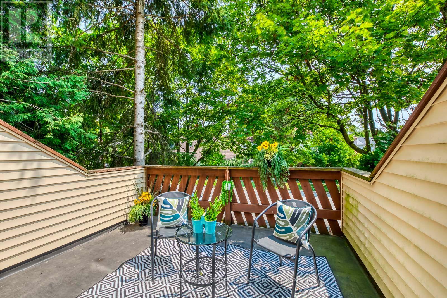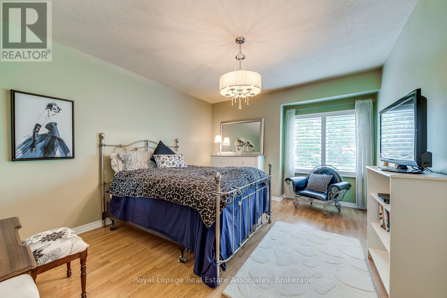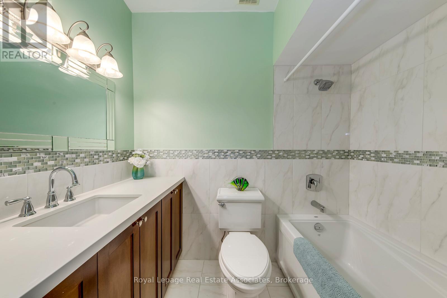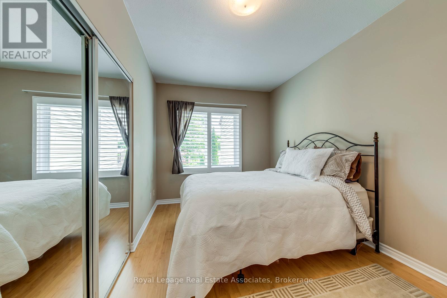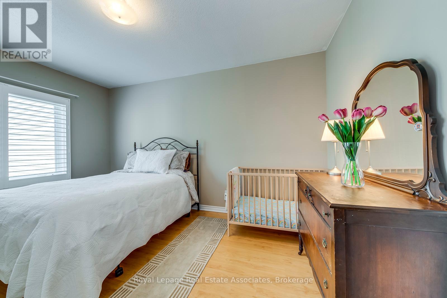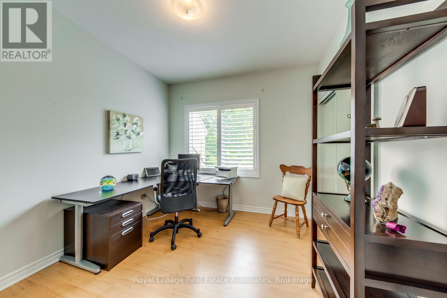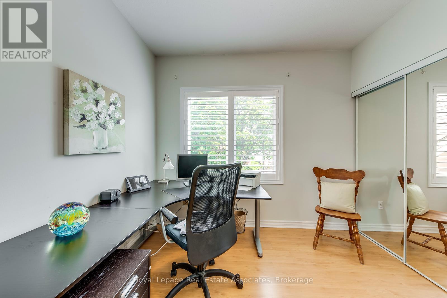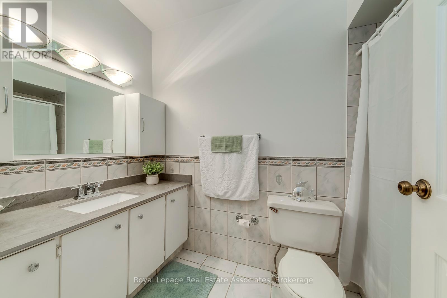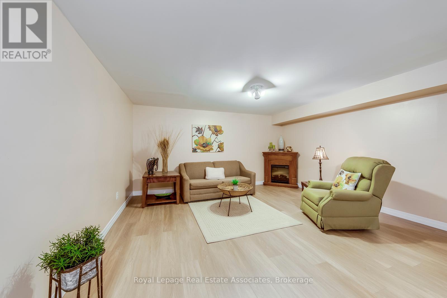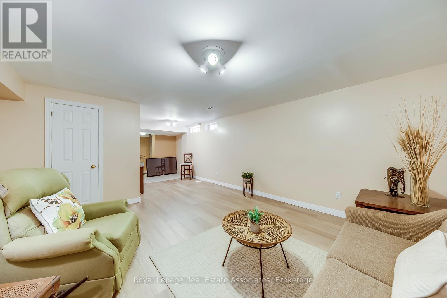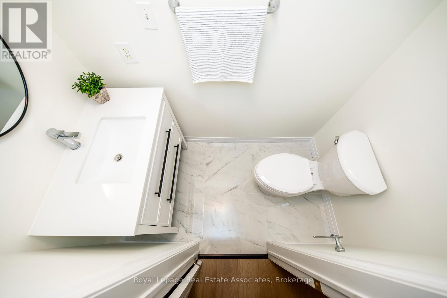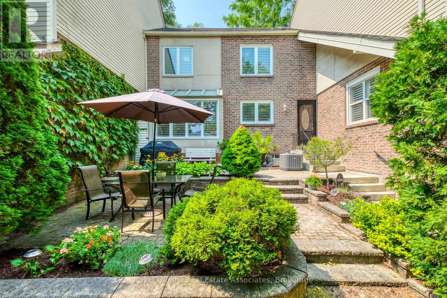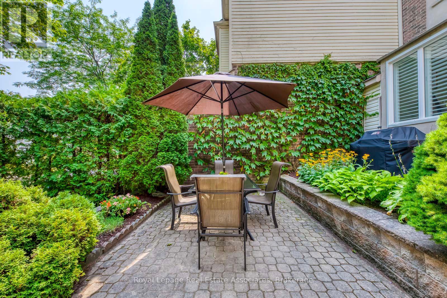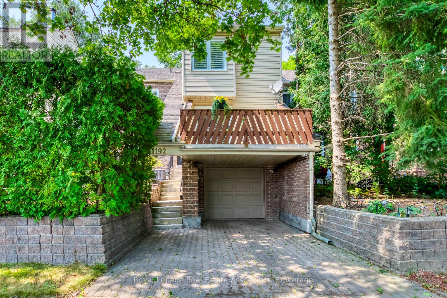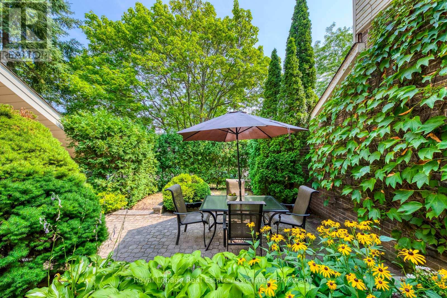1192 Kos Boulevard Mississauga, Ontario L5J 4L7
$949,000
Imagine yourself in this beautiful sunfilled, Freehold Townhouse! Situated within the Lorne Park School District . A unique design with 1771 sq feet + finished basement with walk out to garage.3 bed, 4 bath, recently renovated kitchen with large island, quartz counter tops, SS appliances and potlights, overlooks large open-concept dining and sitting areas. A perfect space for entertaining your family and friends. Cozy living room has a wood burning fireplace with a walk out to large private deck. Three spacious bedrooms on the upper level with 10' ceilings. Primary has 3pc en-suite and w/in closet. Ren'd basement has a new 2 piece bath & vinyl floors, laundry room, walk out to garage. Enchanting, private garden with dining area and plenty of space to relax. Extra 15 hr parking on street. Close to all that Port Credit, Lorne Park and Clarkson have to offer for dining and shopping, transit, QEW parks and trails.Furnace/AC approx 5 yrs, Appliances 2 years, roof est 7 yrs, just move in and enjoy! (id:61852)
Property Details
| MLS® Number | W12402099 |
| Property Type | Single Family |
| Community Name | Lorne Park |
| EquipmentType | Water Heater |
| Features | Carpet Free |
| ParkingSpaceTotal | 3 |
| RentalEquipmentType | Water Heater |
| Structure | Patio(s) |
Building
| BathroomTotal | 4 |
| BedroomsAboveGround | 3 |
| BedroomsTotal | 3 |
| Age | 16 To 30 Years |
| Amenities | Fireplace(s) |
| Appliances | Water Meter, Dishwasher, Microwave, Stove, Refrigerator |
| BasementDevelopment | Finished |
| BasementFeatures | Walk Out |
| BasementType | N/a (finished) |
| ConstructionStyleAttachment | Attached |
| CoolingType | Central Air Conditioning |
| ExteriorFinish | Brick |
| FireplacePresent | Yes |
| FireplaceTotal | 2 |
| FlooringType | Bamboo, Wood, Vinyl |
| FoundationType | Block |
| HalfBathTotal | 2 |
| HeatingFuel | Natural Gas |
| HeatingType | Forced Air |
| StoriesTotal | 2 |
| SizeInterior | 1500 - 2000 Sqft |
| Type | Row / Townhouse |
| UtilityWater | Municipal Water |
Parking
| Attached Garage | |
| Garage |
Land
| Acreage | No |
| Sewer | Sanitary Sewer |
| SizeDepth | 68 Ft ,3 In |
| SizeFrontage | 40 Ft |
| SizeIrregular | 40 X 68.3 Ft |
| SizeTotalText | 40 X 68.3 Ft |
Rooms
| Level | Type | Length | Width | Dimensions |
|---|---|---|---|---|
| Second Level | Primary Bedroom | 4.8 m | 3.75 m | 4.8 m x 3.75 m |
| Second Level | Bedroom 2 | 4.55 m | 2.8 m | 4.55 m x 2.8 m |
| Second Level | Bedroom 3 | 3.39 m | 2.99 m | 3.39 m x 2.99 m |
| Basement | Recreational, Games Room | 7 m | 4.99 m | 7 m x 4.99 m |
| Basement | Laundry Room | 1.95 m | 1.8 m | 1.95 m x 1.8 m |
| Main Level | Kitchen | 5.49 m | 3.99 m | 5.49 m x 3.99 m |
| Main Level | Dining Room | 6.25 m | 3.99 m | 6.25 m x 3.99 m |
| Main Level | Living Room | 5.75 m | 3.99 m | 5.75 m x 3.99 m |
Utilities
| Electricity | Installed |
| Sewer | Installed |
https://www.realtor.ca/real-estate/28859611/1192-kos-boulevard-mississauga-lorne-park-lorne-park
Interested?
Contact us for more information
Cathy Jean Clark
Salesperson
1939 Ironoak Way #101
Oakville, Ontario L6H 3V8
