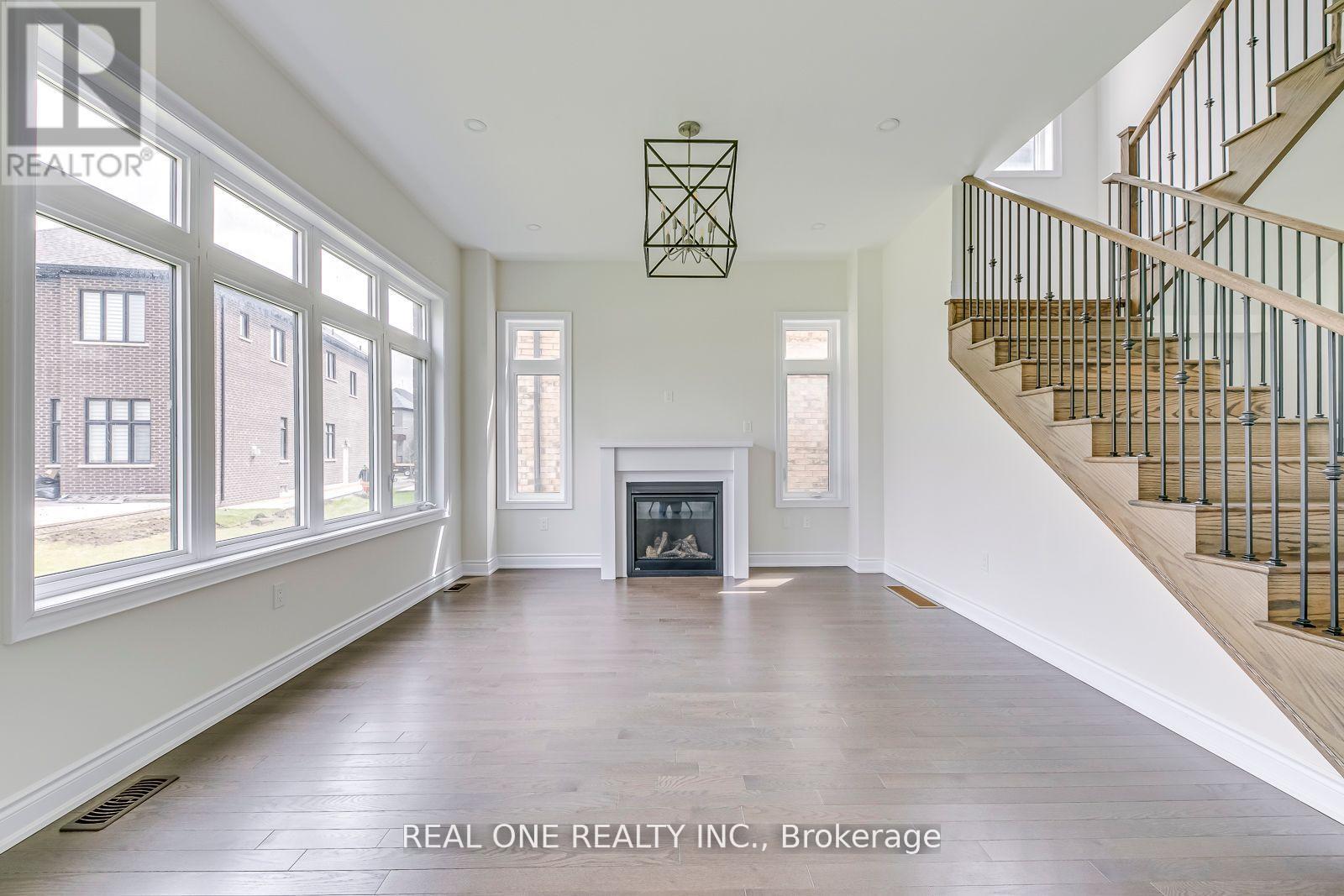1191 Stag Hollow Oakville, Ontario L6M 5M4
$4,500 Monthly
Beautiful & Modern 4 Bedroom Home Built by Primont in Coveted Glen Abbey! Impressive Main Level Boasts Hardwood Floors, 10 Ft Ceilings & Upgraded Kitchen with Porcelain Tile Flooring, Stainless Steel Appliances & Centre Island with Quartz Countertops. Bright & Inviting Family Room with Gas Fireplace & Large South-Facing Windows! Second Levels Features 9 Ft Ceilings, Spacious Primary Retreat with Spa-Like 5 Piece Ensuite and 3 Additional Large Bedrooms (One with a W/O to Balcony)! Fabulously Located on a Quiet Cul De Sac Close to Deerfield Golf Course, Top Ranked Abbey Park HS, Bronte Creek Provincial Park, Transit, Highways & More! (id:61852)
Property Details
| MLS® Number | W12130228 |
| Property Type | Single Family |
| Community Name | 1007 - GA Glen Abbey |
| AmenitiesNearBy | Public Transit, Schools, Place Of Worship, Park |
| Features | Cul-de-sac |
| ParkingSpaceTotal | 4 |
Building
| BathroomTotal | 3 |
| BedroomsAboveGround | 4 |
| BedroomsTotal | 4 |
| Age | 0 To 5 Years |
| Amenities | Fireplace(s) |
| Appliances | Water Heater, Dishwasher, Dryer, Hood Fan, Stove, Washer, Window Coverings, Refrigerator |
| BasementDevelopment | Unfinished |
| BasementType | N/a (unfinished) |
| ConstructionStyleAttachment | Detached |
| CoolingType | Central Air Conditioning |
| ExteriorFinish | Stone, Brick |
| FireplacePresent | Yes |
| FireplaceTotal | 1 |
| FlooringType | Hardwood, Porcelain Tile, Carpeted |
| FoundationType | Poured Concrete |
| HalfBathTotal | 1 |
| HeatingFuel | Natural Gas |
| HeatingType | Forced Air |
| StoriesTotal | 2 |
| SizeInterior | 2000 - 2500 Sqft |
| Type | House |
| UtilityWater | Municipal Water |
Parking
| Garage |
Land
| Acreage | No |
| LandAmenities | Public Transit, Schools, Place Of Worship, Park |
| Sewer | Sanitary Sewer |
| SizeDepth | 90 Ft ,4 In |
| SizeFrontage | 45 Ft ,4 In |
| SizeIrregular | 45.4 X 90.4 Ft |
| SizeTotalText | 45.4 X 90.4 Ft |
Rooms
| Level | Type | Length | Width | Dimensions |
|---|---|---|---|---|
| Second Level | Primary Bedroom | 4.8 m | 4.03 m | 4.8 m x 4.03 m |
| Second Level | Bedroom 2 | 3.6 m | 3.04 m | 3.6 m x 3.04 m |
| Second Level | Bedroom 3 | 3.51 m | 3.32 m | 3.51 m x 3.32 m |
| Second Level | Bedroom 4 | 4.68 m | 3.06 m | 4.68 m x 3.06 m |
| Main Level | Living Room | 3.41 m | 2.89 m | 3.41 m x 2.89 m |
| Main Level | Family Room | 4.72 m | 3.98 m | 4.72 m x 3.98 m |
| Main Level | Kitchen | 3.38 m | 3.09 m | 3.38 m x 3.09 m |
| Main Level | Dining Room | 3.83 m | 2.66 m | 3.83 m x 2.66 m |
Utilities
| Sewer | Available |
Interested?
Contact us for more information
Yonge Zhou
Broker
1660 North Service Rd E #103
Oakville, Ontario L6H 7G3





































