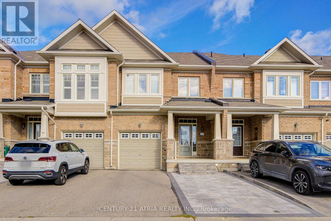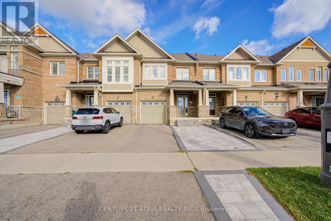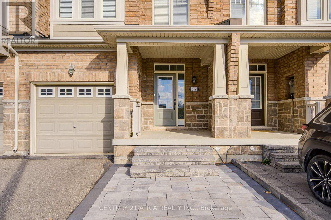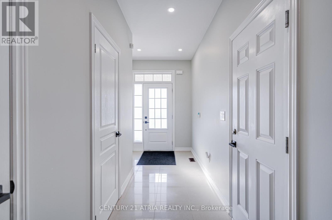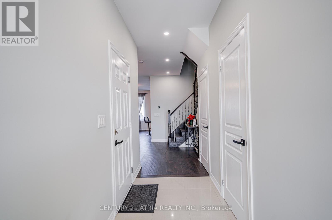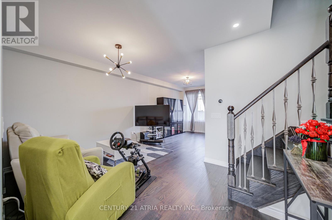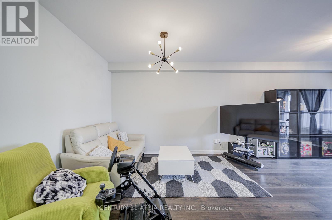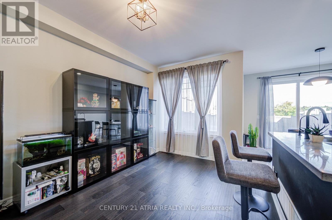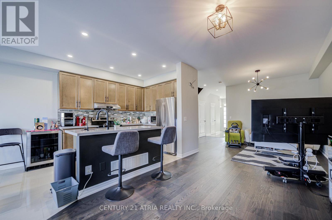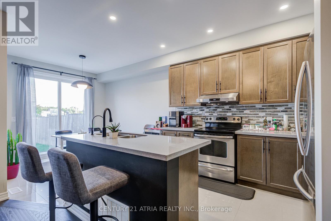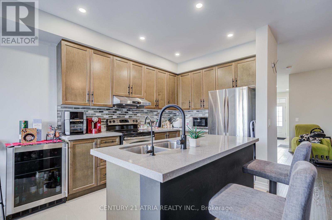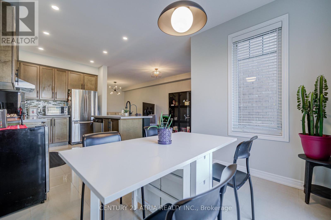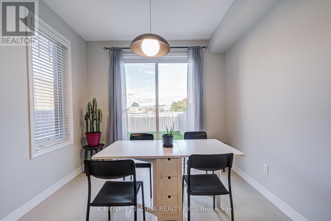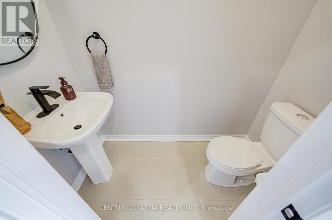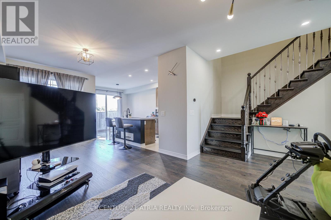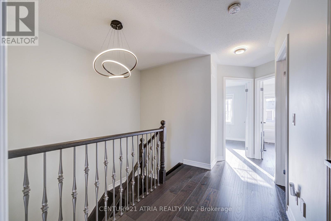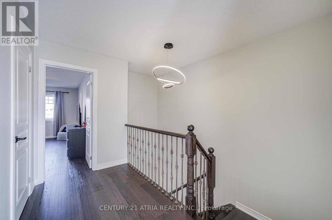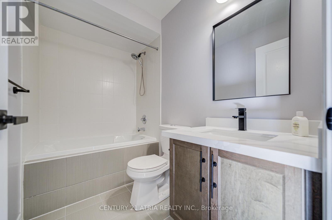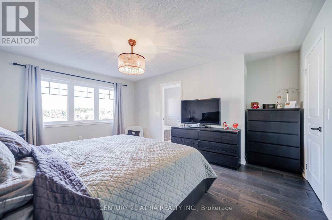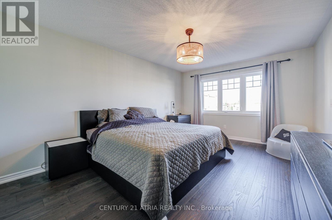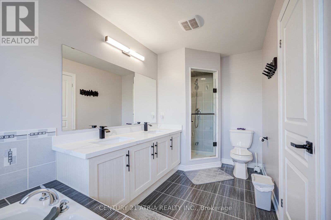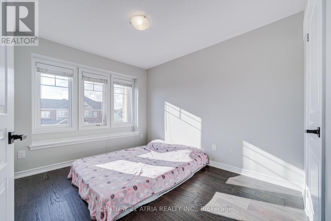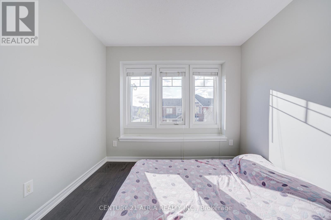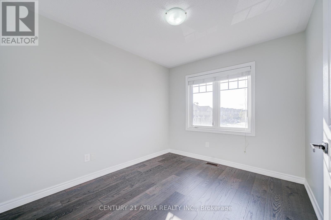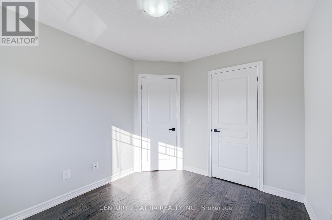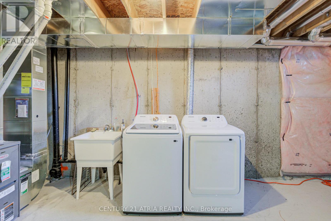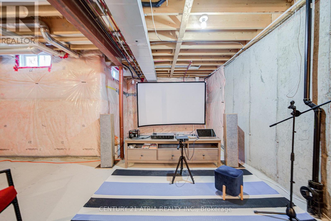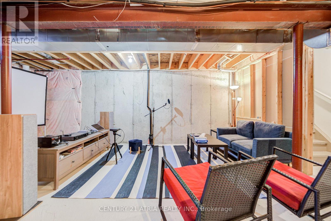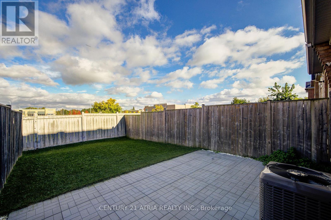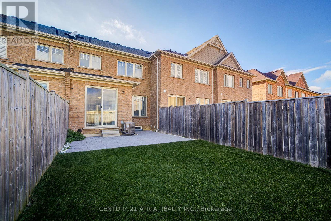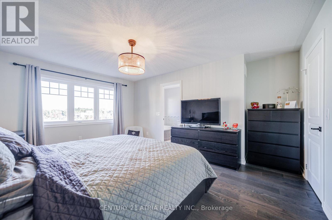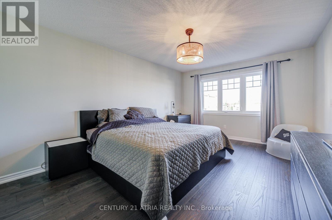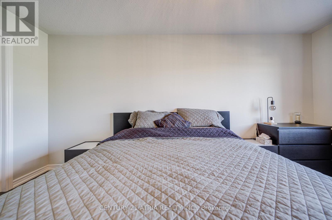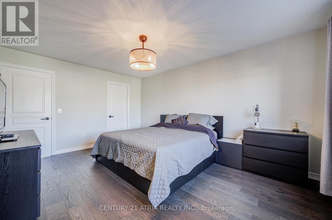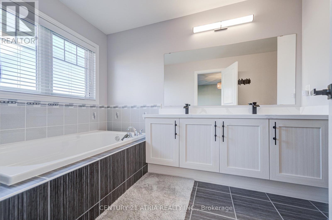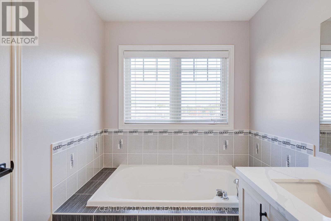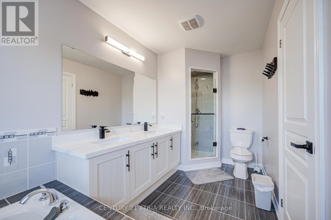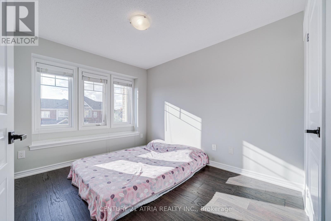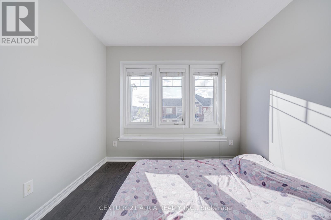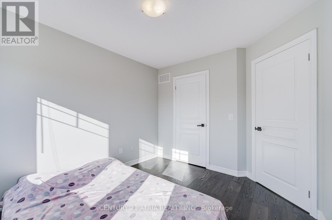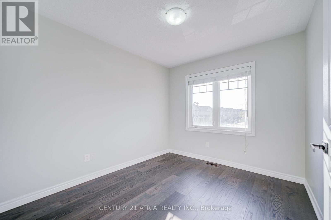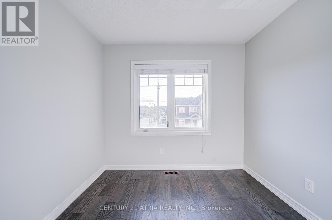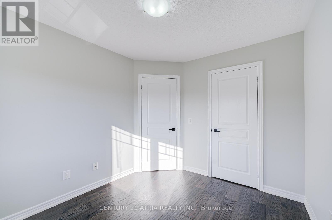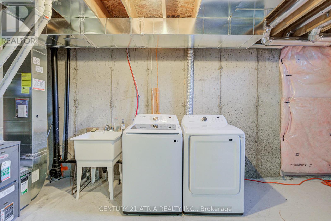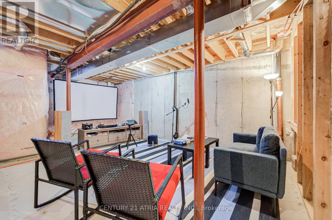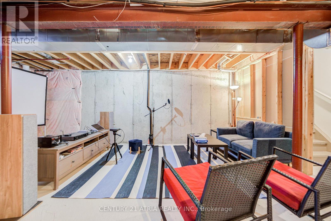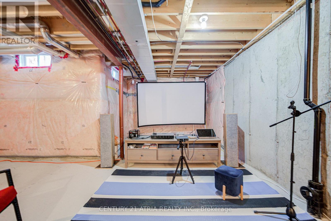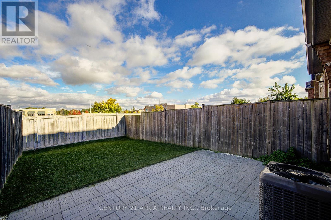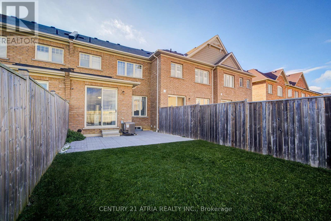119 Windrow Street Richmond Hill, Ontario L4E 0Y2
3 Bedroom
3 Bathroom
1500 - 2000 sqft
Central Air Conditioning
Forced Air
$1,048,000
Aspen Ridge Built, well kept Freehold Townhouse. Move-in Condition. Open Concept, Bright With Lots Of Windows. Upgraded Cabinets In Kitchen With New Quartz Countertop, Freshly painted. 9' Ceiling In Main Floor. Upgraded Oak Hardwood thought-out. Upgraded Stain Oak Staircase. Close To Shops, School - Macleod's Landing PS, Fitness, LCBO And Viva Bus. (id:61852)
Property Details
| MLS® Number | N12469599 |
| Property Type | Single Family |
| Neigbourhood | Jefferson |
| Community Name | Jefferson |
| AmenitiesNearBy | Park, Public Transit, Schools |
| EquipmentType | Water Heater - Gas, Water Heater, Water Heater - Tankless |
| Features | Carpet Free |
| ParkingSpaceTotal | 2 |
| RentalEquipmentType | Water Heater - Gas, Water Heater, Water Heater - Tankless |
Building
| BathroomTotal | 3 |
| BedroomsAboveGround | 3 |
| BedroomsTotal | 3 |
| Age | 6 To 15 Years |
| Appliances | Water Meter, Central Vacuum, Dishwasher, Dryer, Stove, Washer, Refrigerator |
| BasementType | Full |
| ConstructionStyleAttachment | Attached |
| CoolingType | Central Air Conditioning |
| ExteriorFinish | Brick |
| FlooringType | Hardwood, Ceramic |
| FoundationType | Concrete |
| HalfBathTotal | 1 |
| HeatingFuel | Natural Gas |
| HeatingType | Forced Air |
| StoriesTotal | 2 |
| SizeInterior | 1500 - 2000 Sqft |
| Type | Row / Townhouse |
| UtilityWater | Municipal Water |
Parking
| Garage |
Land
| Acreage | No |
| FenceType | Fully Fenced |
| LandAmenities | Park, Public Transit, Schools |
| Sewer | Sanitary Sewer |
| SizeDepth | 114 Ft ,9 In |
| SizeFrontage | 19 Ft ,8 In |
| SizeIrregular | 19.7 X 114.8 Ft |
| SizeTotalText | 19.7 X 114.8 Ft|under 1/2 Acre |
| ZoningDescription | Res |
Rooms
| Level | Type | Length | Width | Dimensions |
|---|---|---|---|---|
| Second Level | Primary Bedroom | 3.55 m | 4.93 m | 3.55 m x 4.93 m |
| Second Level | Bedroom 2 | 2.74 m | 3.35 m | 2.74 m x 3.35 m |
| Second Level | Bedroom 2 | 2.81 m | 3.55 m | 2.81 m x 3.55 m |
| Main Level | Living Room | 3.75 m | 7.26 m | 3.75 m x 7.26 m |
| Main Level | Dining Room | 3.73 m | 7.26 m | 3.73 m x 7.26 m |
| Main Level | Kitchen | 2.51 m | 3.05 m | 2.51 m x 3.05 m |
| Main Level | Eating Area | 3.01 m | 3.01 m | 3.01 m x 3.01 m |
| Main Level | Foyer | 3.82 m | 1.4 m | 3.82 m x 1.4 m |
https://www.realtor.ca/real-estate/29005343/119-windrow-street-richmond-hill-jefferson-jefferson
Interested?
Contact us for more information
Alexander P. Wu
Salesperson
Century 21 Atria Realty Inc.
C200-1550 Sixteenth Ave Bldg C South
Richmond Hill, Ontario L4B 3K9
C200-1550 Sixteenth Ave Bldg C South
Richmond Hill, Ontario L4B 3K9
