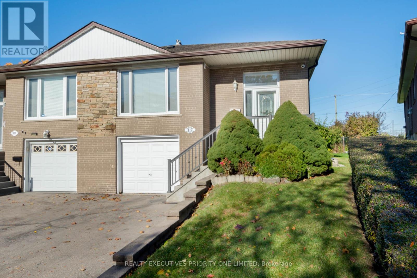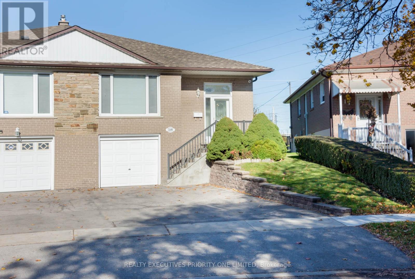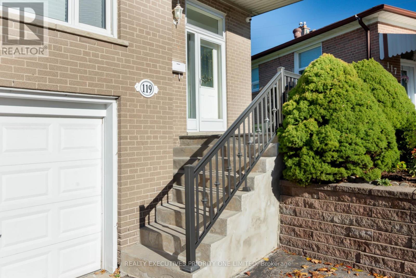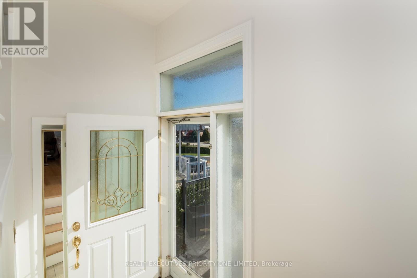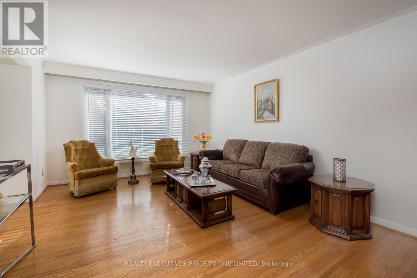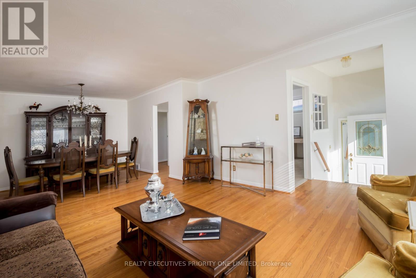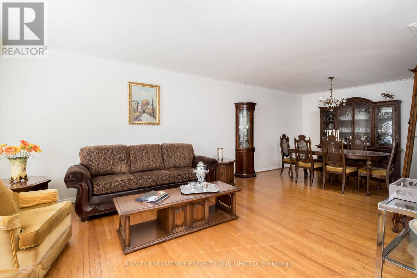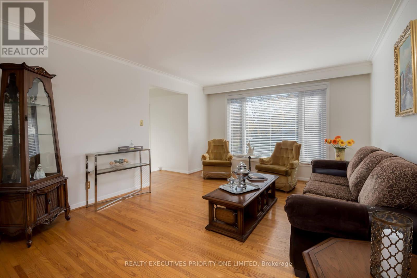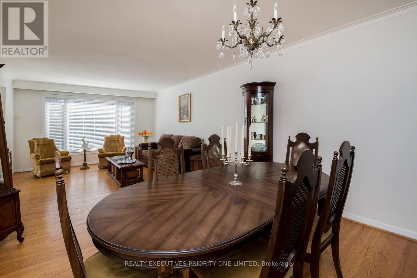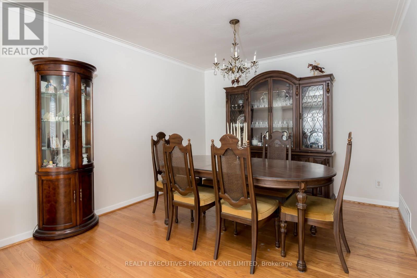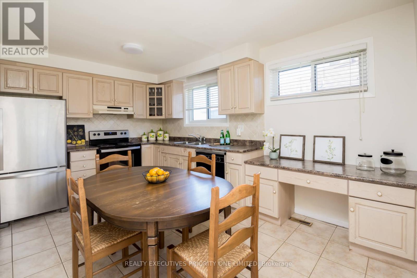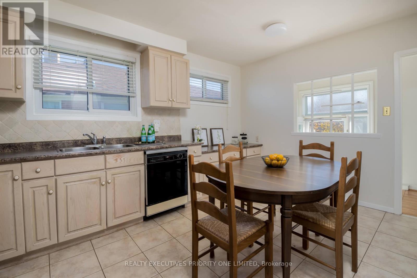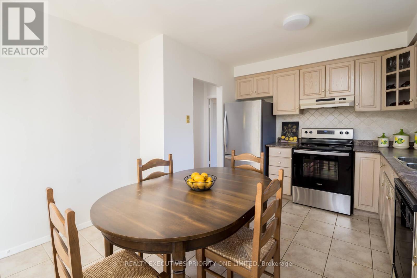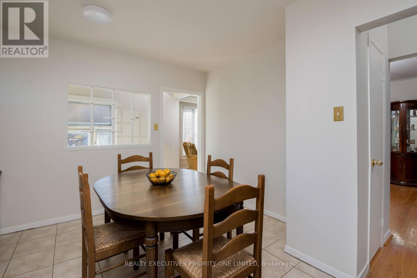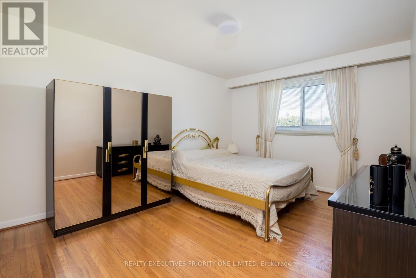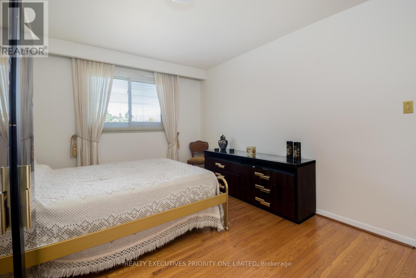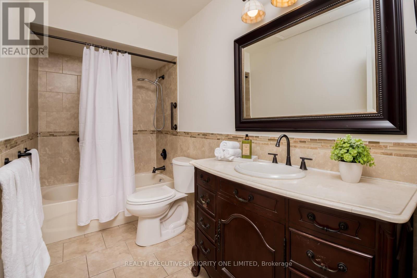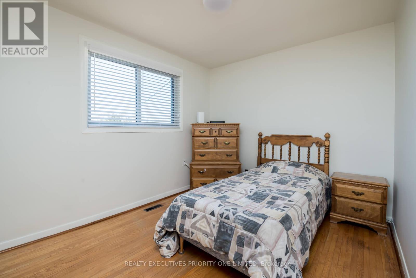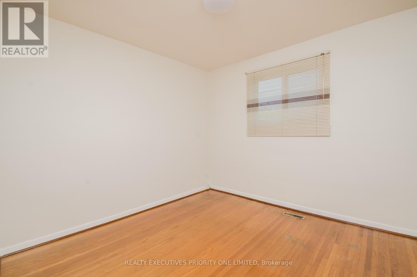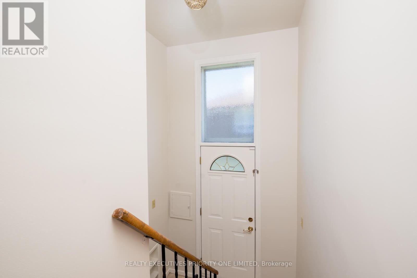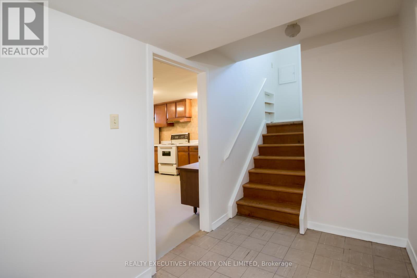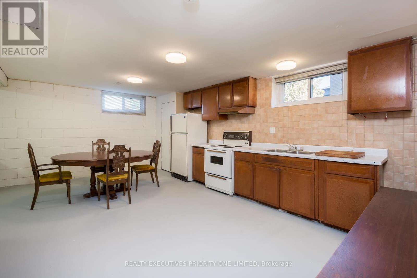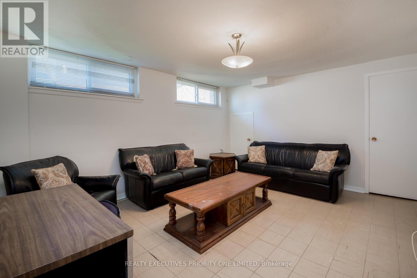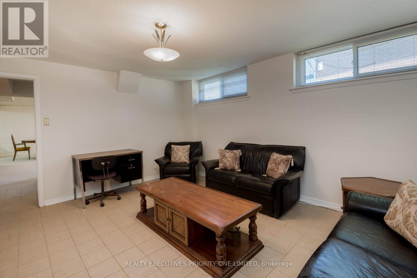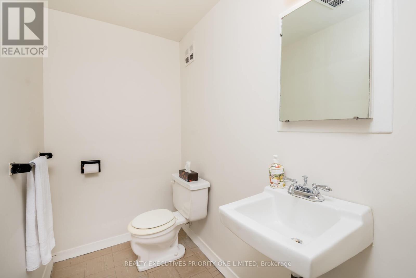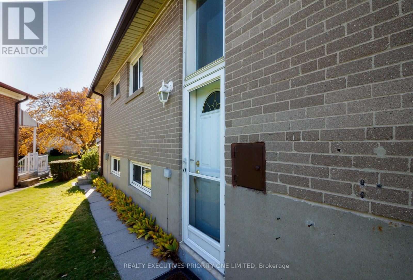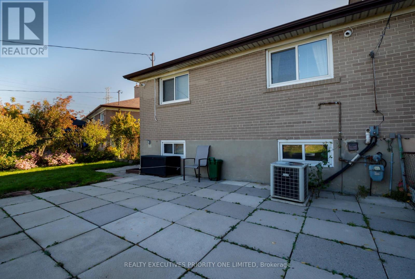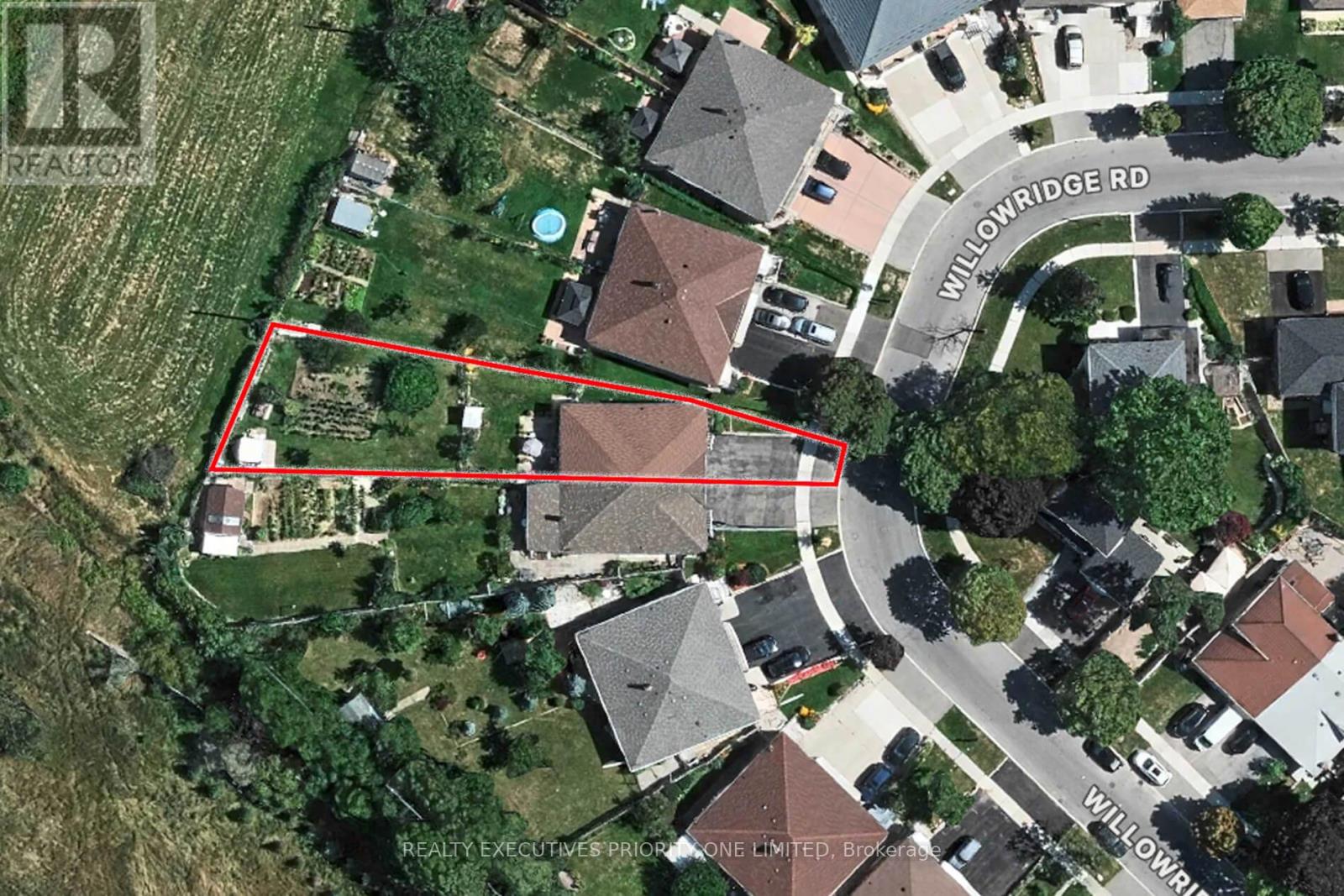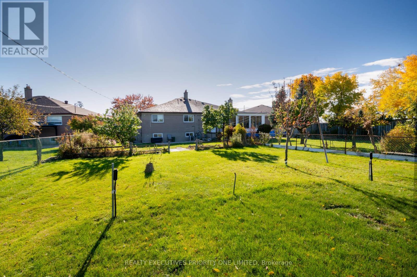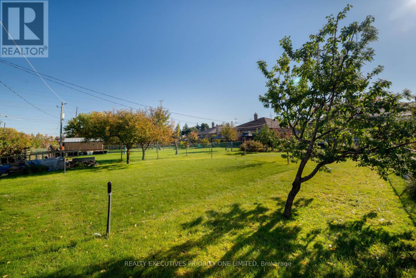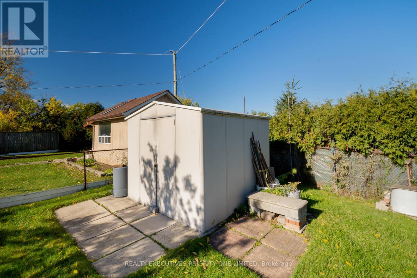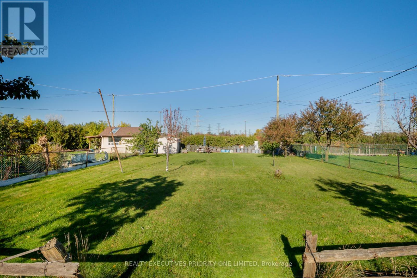119 Willowridge Road Toronto, Ontario M9R 3Z5
$899,900
Welcome to 119 Willowridge Road! This Well-kept and Spacious Semi-detached Bungalow offers the perfect blend of comfort, convenience, and potential. Situated on a rarely available lot of this size-an impressive irregular-shaped 26 ft x 216 ft-this home presents a unique opportunity for families or investors alike. Inside, you'll find a bright and inviting living and dining room combination with hardwood floors, freshly painted throughout, and an updated main bathroom. The spacious kitchen features ceramic backsplash and tile flooring. A separate side entrance leads to a finished basement complete with a second kitchen and a recreation room-perfect for an in-law suite or additional income potential. Conveniently located just minutes from TTC, top-rated schools, shopping, parks, and major highways (401, 427, 409, and 27). Don't miss this rare opportunity to own a move-in-ready home on a large lot with a finished basement and incredible potential to customize and grow your perfect space. (id:61852)
Open House
This property has open houses!
1:00 pm
Ends at:4:00 pm
1:00 pm
Ends at:4:00 pm
Property Details
| MLS® Number | W12511036 |
| Property Type | Single Family |
| Neigbourhood | Willowridge-Martingrove-Richview |
| Community Name | Willowridge-Martingrove-Richview |
| EquipmentType | Water Heater |
| ParkingSpaceTotal | 3 |
| RentalEquipmentType | Water Heater |
Building
| BathroomTotal | 2 |
| BedroomsAboveGround | 3 |
| BedroomsTotal | 3 |
| Appliances | Blinds, Dishwasher, Dryer, Two Stoves, Washer, Two Refrigerators |
| ArchitecturalStyle | Bungalow |
| BasementDevelopment | Finished |
| BasementFeatures | Separate Entrance |
| BasementType | N/a, N/a (finished) |
| ConstructionStyleAttachment | Semi-detached |
| CoolingType | Central Air Conditioning |
| ExteriorFinish | Brick |
| FireplacePresent | Yes |
| FlooringType | Hardwood, Tile |
| FoundationType | Block |
| HalfBathTotal | 1 |
| HeatingFuel | Natural Gas |
| HeatingType | Forced Air |
| StoriesTotal | 1 |
| SizeInterior | 1100 - 1500 Sqft |
| Type | House |
| UtilityWater | Municipal Water |
Parking
| Garage |
Land
| Acreage | No |
| Sewer | Sanitary Sewer |
| SizeDepth | 214 Ft ,1 In |
| SizeFrontage | 26 Ft |
| SizeIrregular | 26 X 214.1 Ft ; Irregular Shape Lot Per Plan Of Survey |
| SizeTotalText | 26 X 214.1 Ft ; Irregular Shape Lot Per Plan Of Survey |
Rooms
| Level | Type | Length | Width | Dimensions |
|---|---|---|---|---|
| Basement | Kitchen | 3.68 m | 6.09 m | 3.68 m x 6.09 m |
| Basement | Recreational, Games Room | 4.57 m | 3.87 m | 4.57 m x 3.87 m |
| Main Level | Living Room | 7.92 m | 3.87 m | 7.92 m x 3.87 m |
| Main Level | Dining Room | 7.92 m | 3.87 m | 7.92 m x 3.87 m |
| Main Level | Kitchen | 4.51 m | 3.56 m | 4.51 m x 3.56 m |
| Main Level | Primary Bedroom | 4.57 m | 3.56 m | 4.57 m x 3.56 m |
| Main Level | Bedroom 2 | 2.83 m | 3.26 m | 2.83 m x 3.26 m |
| Main Level | Bedroom 3 | 3.04 m | 2.92 m | 3.04 m x 2.92 m |
Interested?
Contact us for more information
Frank Covello
Broker of Record
130 Bass Pro Mills Drive #64
Vaughan, Ontario L4K 5X2
