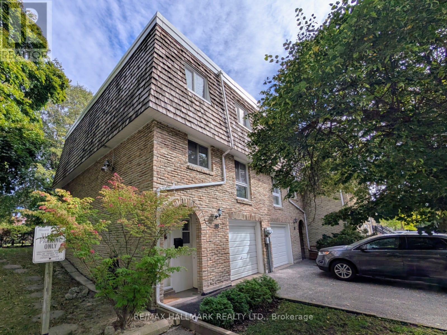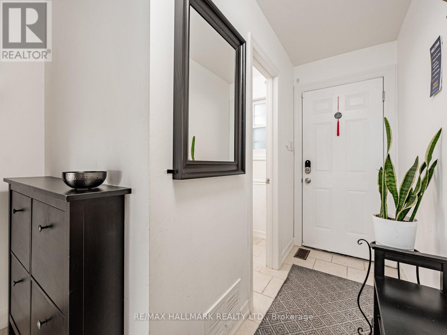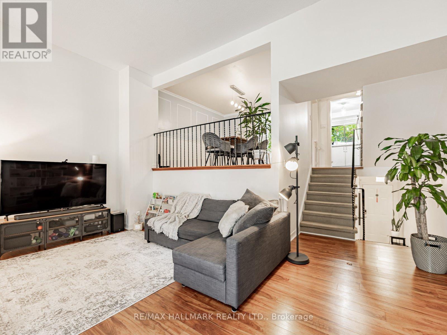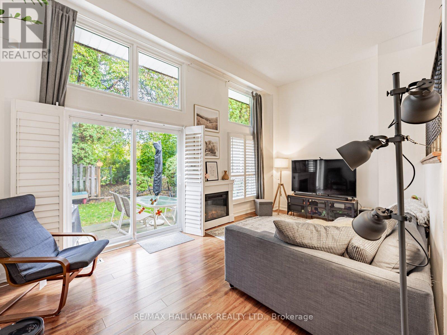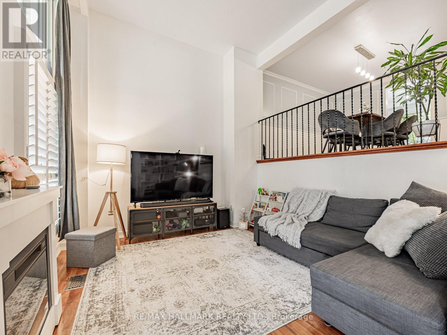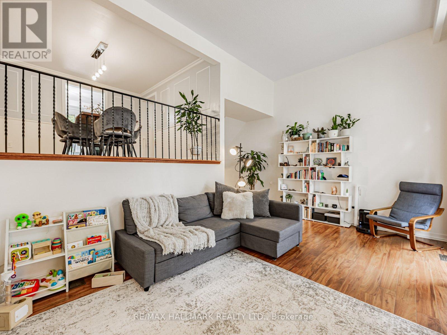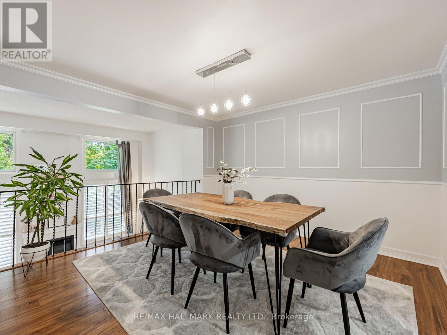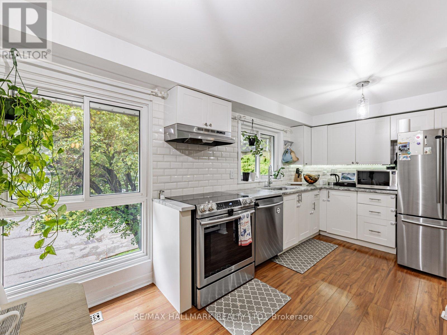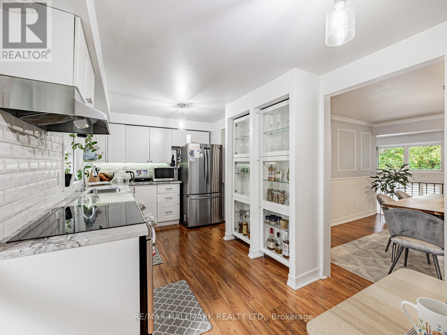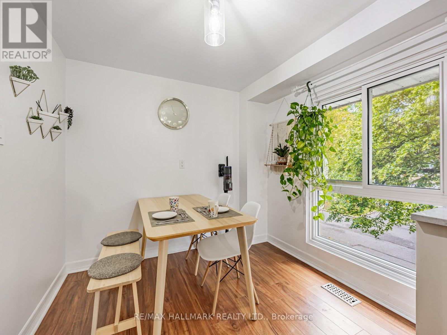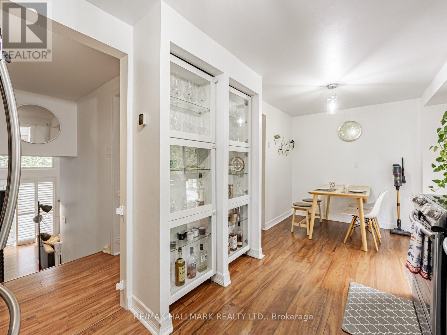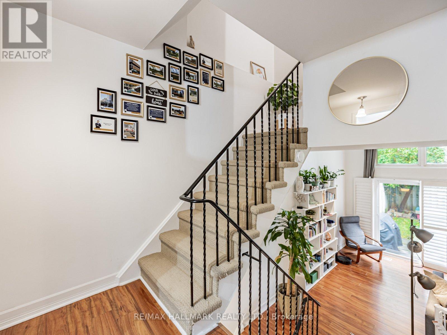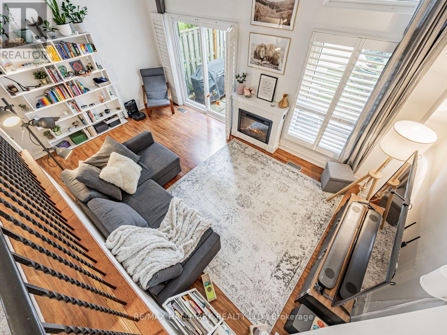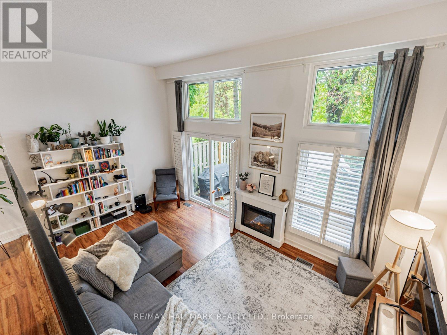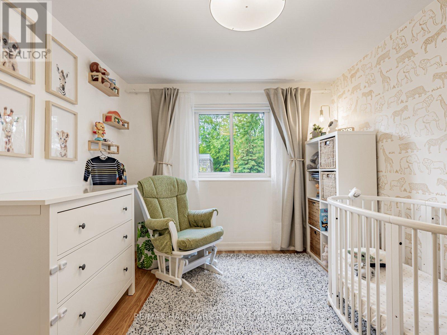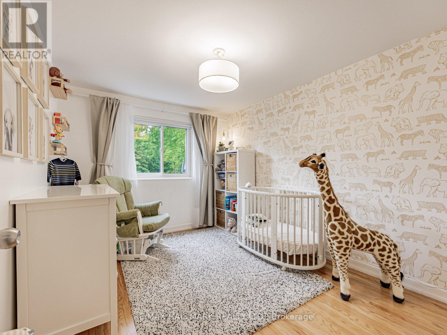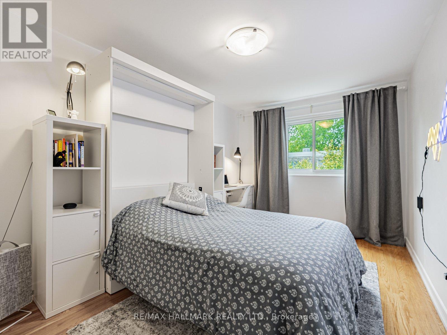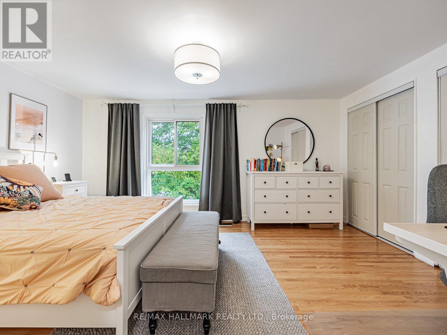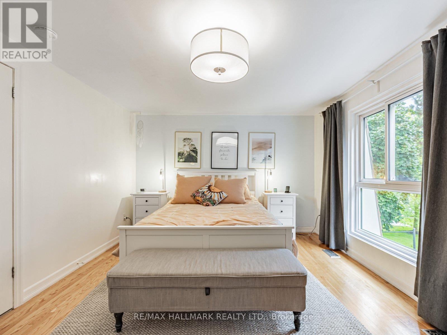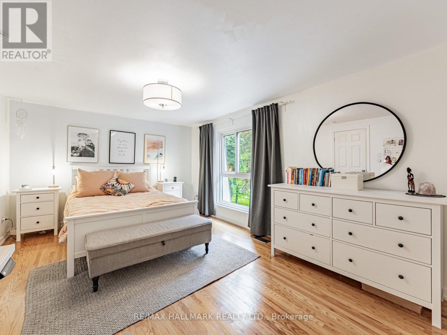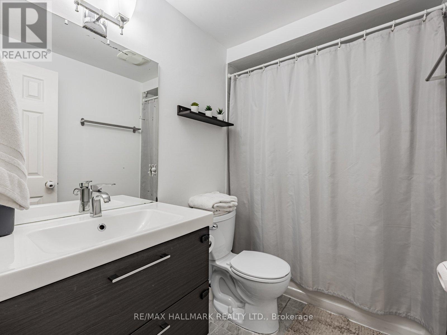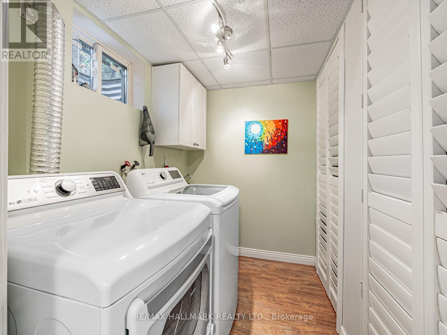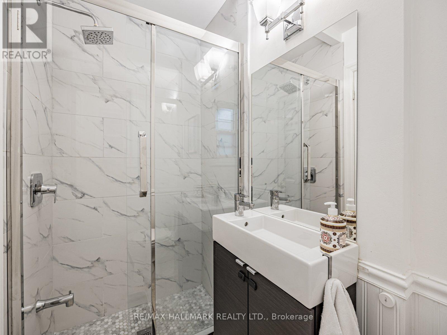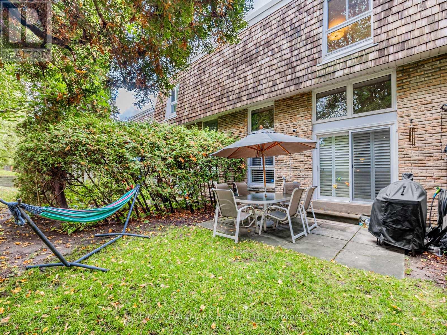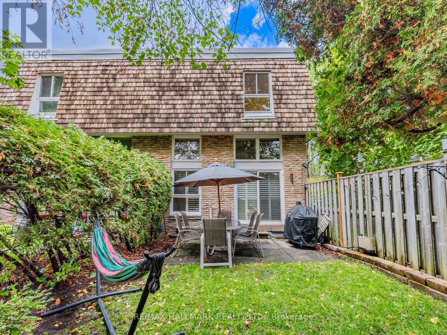119 Wild Briar Way Toronto, Ontario M2J 2L2
$838,000Maintenance, Cable TV, Common Area Maintenance, Insurance, Parking, Water
$707.02 Monthly
Maintenance, Cable TV, Common Area Maintenance, Insurance, Parking, Water
$707.02 MonthlyEnd-unit townhouse in Bayview Village with a stunning living room showcasing soaring high ceilings, oversized windows, and abundant natural light. Functional layout with dining overlooking the living room, three spacious bedrooms, and a private backyard. Roof replaced in 2023. Appliances (stove, fridge, dishwasher, washer/dryer) from 2020. Smart home features include Google thermostat, smart doorbell, smart water shut-off, and smart light switches. ** *Maintenance Fee covers roof, foundation, building insurance, water, Rogers cable TV, Rogers high-speed internet (1.5Gb), snow removal, and lawn care. Conveniently located minutes to Bayview Village Mall, subway/GO, Hwy 401/404/DVP, North York General, parks, and trails. (id:61852)
Property Details
| MLS® Number | C12431499 |
| Property Type | Single Family |
| Community Name | Bayview Village |
| AmenitiesNearBy | Hospital, Park, Public Transit, Schools |
| CommunityFeatures | Pets Allowed With Restrictions, Community Centre |
| EquipmentType | Water Heater |
| Features | In Suite Laundry |
| ParkingSpaceTotal | 2 |
| RentalEquipmentType | Water Heater |
Building
| BathroomTotal | 2 |
| BedroomsAboveGround | 3 |
| BedroomsBelowGround | 1 |
| BedroomsTotal | 4 |
| Amenities | Visitor Parking |
| Appliances | Dishwasher, Dryer, Stove, Washer, Refrigerator |
| BasementDevelopment | Finished |
| BasementType | N/a (finished) |
| CoolingType | Central Air Conditioning |
| ExteriorFinish | Brick |
| FlooringType | Hardwood, Ceramic |
| HalfBathTotal | 1 |
| HeatingFuel | Natural Gas |
| HeatingType | Forced Air |
| StoriesTotal | 2 |
| SizeInterior | 1200 - 1399 Sqft |
| Type | Row / Townhouse |
Parking
| Garage |
Land
| Acreage | No |
| LandAmenities | Hospital, Park, Public Transit, Schools |
Rooms
| Level | Type | Length | Width | Dimensions |
|---|---|---|---|---|
| Second Level | Primary Bedroom | 4.95 m | 3.52 m | 4.95 m x 3.52 m |
| Second Level | Bedroom 2 | 4.65 m | 2.74 m | 4.65 m x 2.74 m |
| Second Level | Bedroom 3 | 3.5 m | 2.85 m | 3.5 m x 2.85 m |
| Main Level | Living Room | 5.58 m | 3.3 m | 5.58 m x 3.3 m |
| Main Level | Dining Room | 3.72 m | 3.4 m | 3.72 m x 3.4 m |
| Main Level | Kitchen | 5.55 m | 2.5 m | 5.55 m x 2.5 m |
| Ground Level | Foyer | 3.1 m | 1.03 m | 3.1 m x 1.03 m |
Interested?
Contact us for more information
Marco Momeni
Broker
685 Sheppard Ave E #401
Toronto, Ontario M2K 1B6
Ben Ghaffari
Salesperson
685 Sheppard Ave E #401
Toronto, Ontario M2K 1B6
