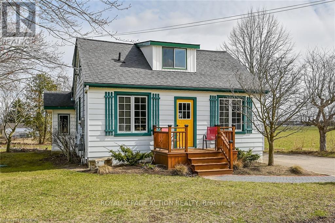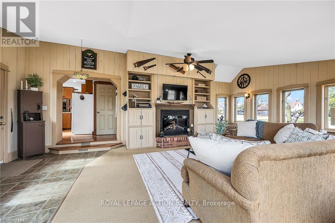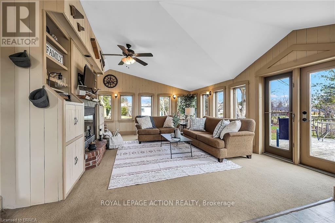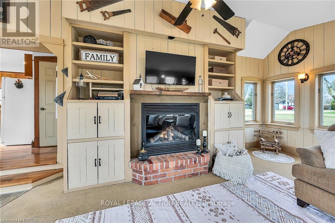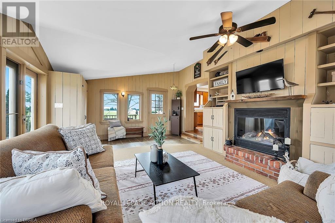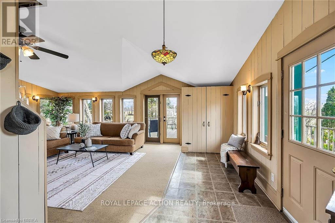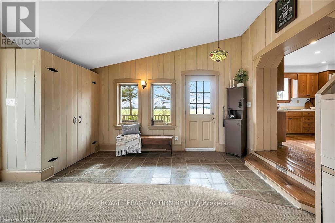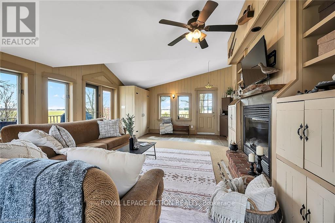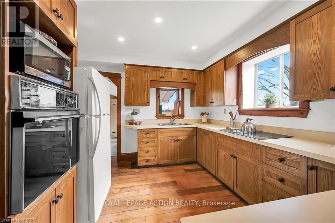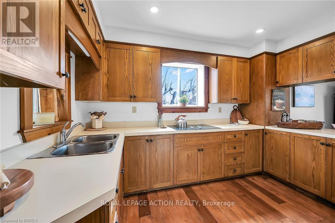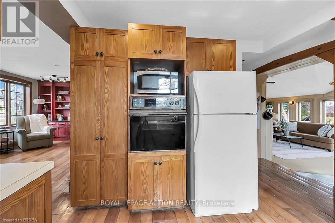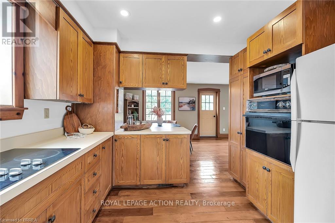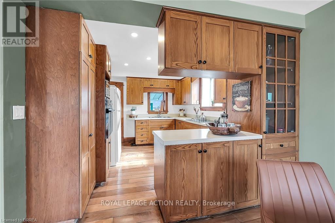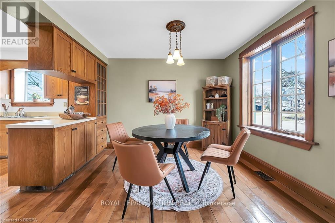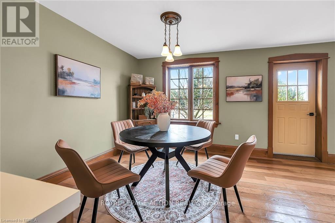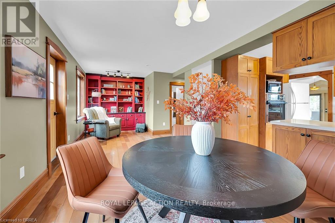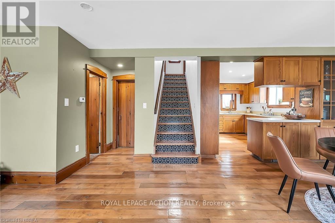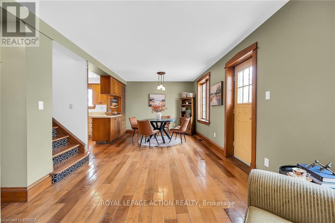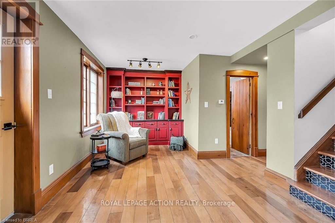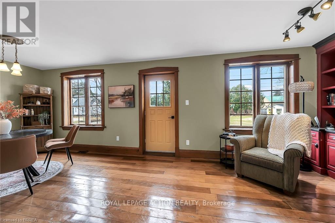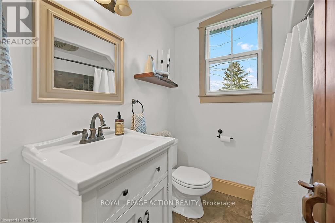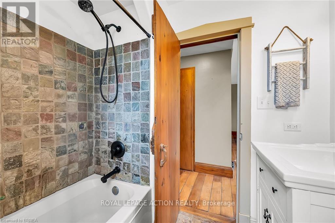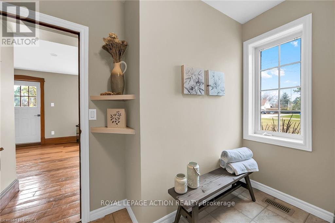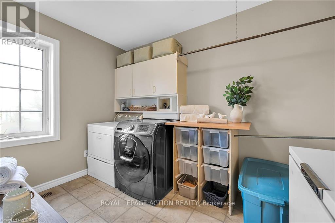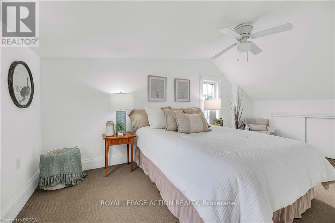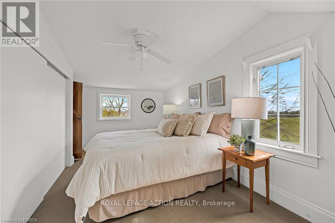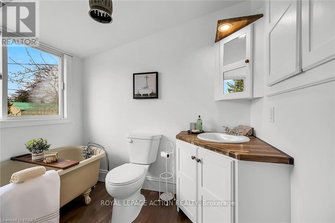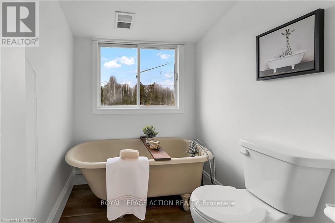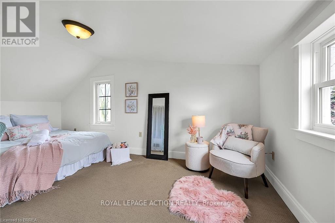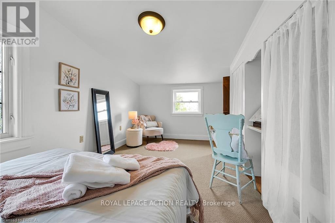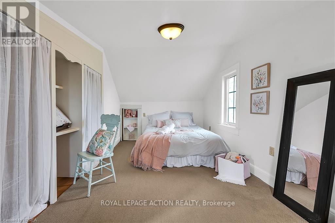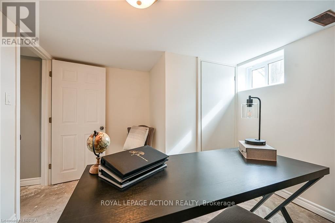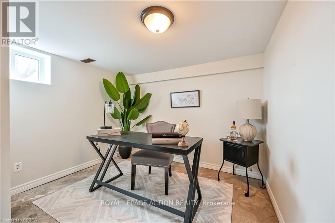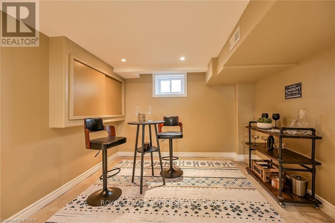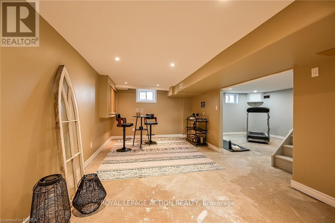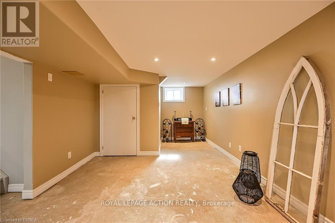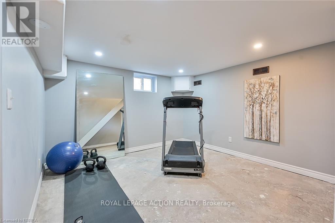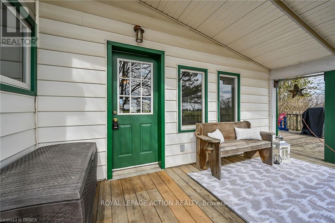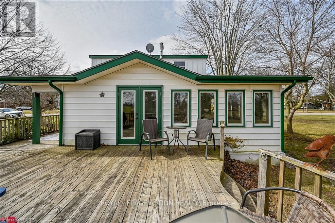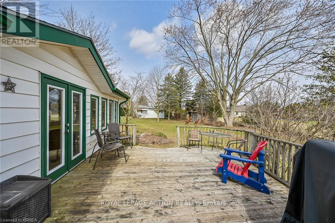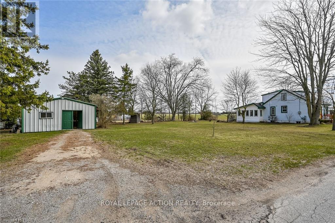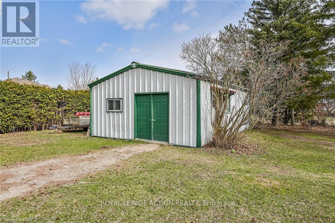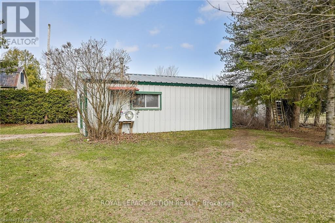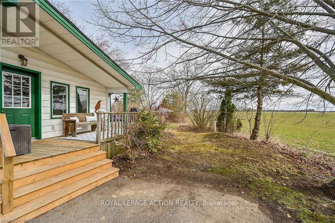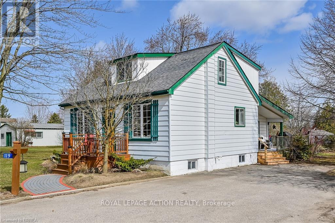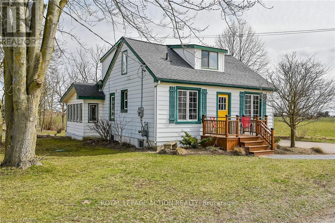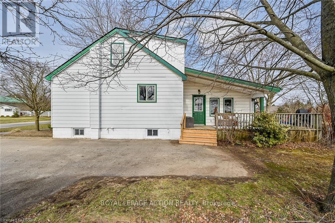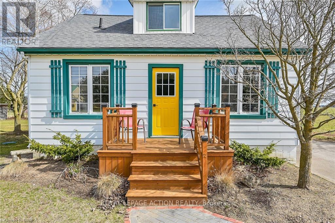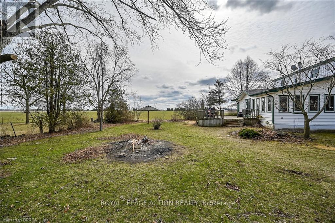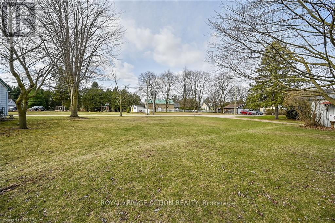119 Wetmores Road Brant, Ontario N0E 1K0
$699,900
Country road, take me home....to this delightful and cozy 1 1/2 storey home with a 28' x 20' workshop. Located in the quaint and highly sought-after village of Mt Pleasant, this home has been artfully enhanced by the owner/master craftsman. One of the many highlights of this home is the bright and spacious family room addition with built-in shelving, tons of windows and a cozy gas fireplace. The kitchen, living and dining rooms boast gorgeous hardwood floors and the living room features custom built-in bookshelves. A 4 pc bath room and main floor laundry complete the main floor. Head up the handcrafted hardwood stairway to the upper level where you'll find a well-appointed primary bedroom with a 3 pc private ensuite. Across the hall is a second bedroom, just as spacious as the primary with a built-in desk and shelving as well as a hidden "room" behind the bedside shelves. The basement has been newly finished with drywall and fresh paint adding additional living space (just add flooring). Outside, there is a new stone walkway leading to the newly added front porch; the perfect place to watch the magnificent sunsets. There is also a wrap around deck at the side and back of the property and a little treehouse 9with hydro) tucked away. The detached workshop features a gas furnace as well as a/c, a 100 amp breaker panel and lots of natural light. With 192' of frontage, the lot is expansive and offers plenty of possibilities. (id:61852)
Property Details
| MLS® Number | X12334209 |
| Property Type | Single Family |
| Community Name | Brantford Twp |
| AmenitiesNearBy | Golf Nearby, Place Of Worship |
| CommunityFeatures | School Bus |
| EquipmentType | Water Heater |
| ParkingSpaceTotal | 8 |
| RentalEquipmentType | Water Heater |
| Structure | Deck, Porch, Workshop |
Building
| BathroomTotal | 2 |
| BedroomsAboveGround | 2 |
| BedroomsTotal | 2 |
| Age | 51 To 99 Years |
| Amenities | Fireplace(s) |
| Appliances | Oven - Built-in, Range |
| BasementDevelopment | Partially Finished |
| BasementType | Full (partially Finished) |
| ConstructionStyleAttachment | Detached |
| CoolingType | None |
| ExteriorFinish | Aluminum Siding, Vinyl Siding |
| FireplacePresent | Yes |
| FireplaceTotal | 1 |
| FoundationType | Block |
| HeatingFuel | Natural Gas |
| HeatingType | Forced Air |
| StoriesTotal | 2 |
| SizeInterior | 1100 - 1500 Sqft |
| Type | House |
Parking
| No Garage |
Land
| Acreage | No |
| LandAmenities | Golf Nearby, Place Of Worship |
| Sewer | Septic System |
| SizeFrontage | 191 Ft ,6 In |
| SizeIrregular | 191.5 Ft |
| SizeTotalText | 191.5 Ft |
| ZoningDescription | Sr |
Rooms
| Level | Type | Length | Width | Dimensions |
|---|---|---|---|---|
| Second Level | Primary Bedroom | 5.05 m | 3.12 m | 5.05 m x 3.12 m |
| Second Level | Bedroom 2 | 5.05 m | 3.17 m | 5.05 m x 3.17 m |
| Second Level | Bathroom | Measurements not available | ||
| Basement | Office | 3.35 m | 3.05 m | 3.35 m x 3.05 m |
| Basement | Recreational, Games Room | 7.21 m | 3.17 m | 7.21 m x 3.17 m |
| Basement | Exercise Room | 4.14 m | 3.33 m | 4.14 m x 3.33 m |
| Main Level | Family Room | 6.91 m | 4.47 m | 6.91 m x 4.47 m |
| Main Level | Kitchen | 3.96 m | 3.58 m | 3.96 m x 3.58 m |
| Main Level | Living Room | 7.32 m | 3.4 m | 7.32 m x 3.4 m |
| Main Level | Laundry Room | 3.05 m | 2.44 m | 3.05 m x 2.44 m |
| Main Level | Bathroom | Measurements not available |
https://www.realtor.ca/real-estate/28711162/119-wetmores-road-brant-brantford-twp-brantford-twp
Interested?
Contact us for more information
Danny De Dominicis
Broker of Record
764 Colborne St East
Brantford, Ontario N3S 3S1
