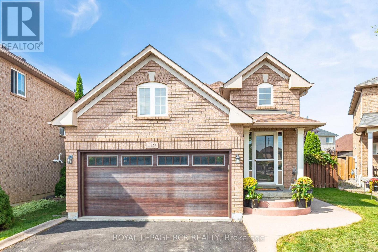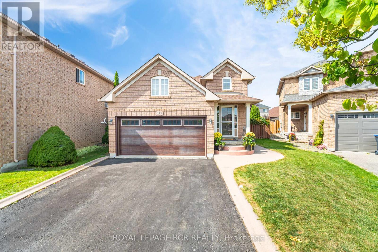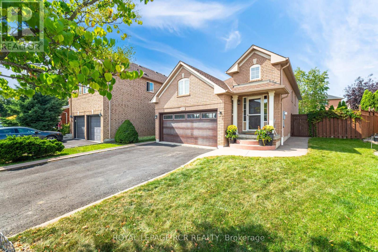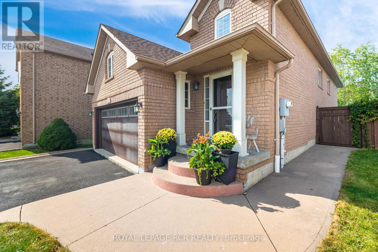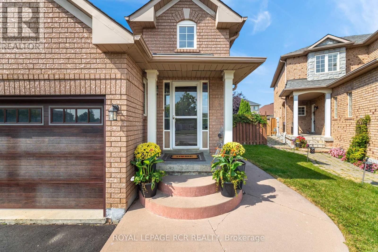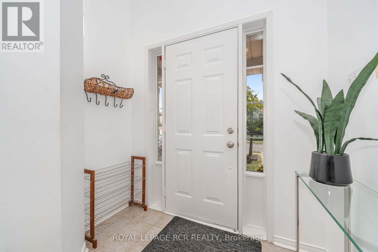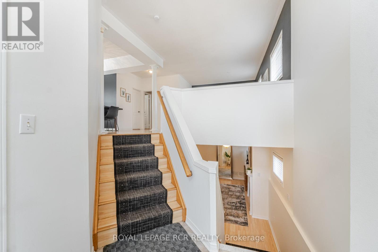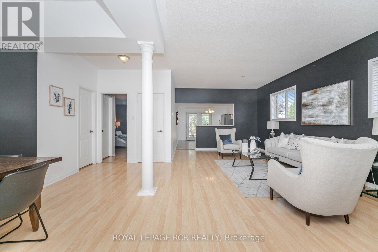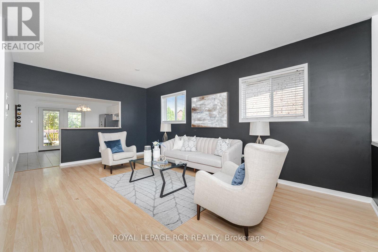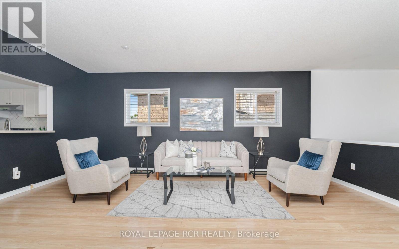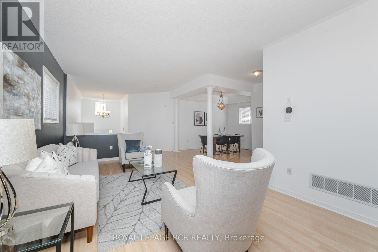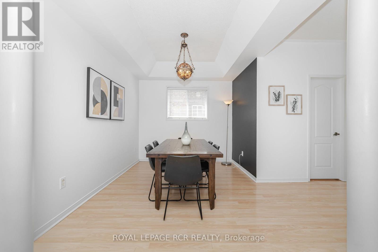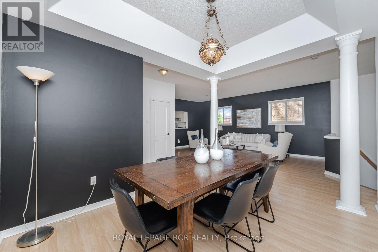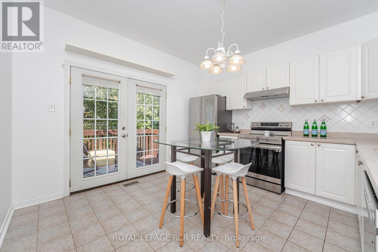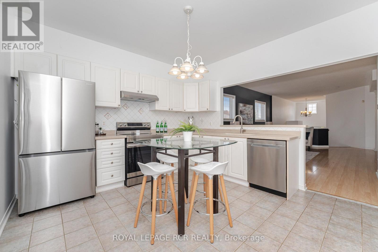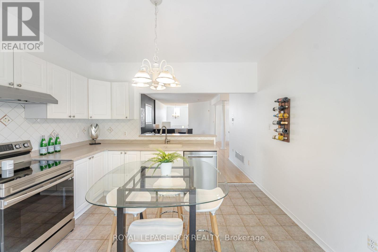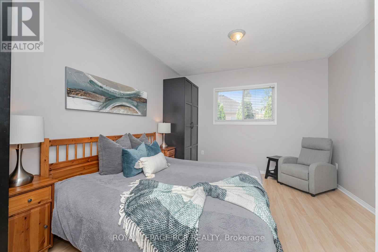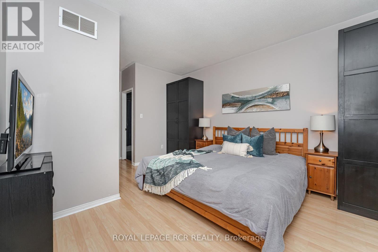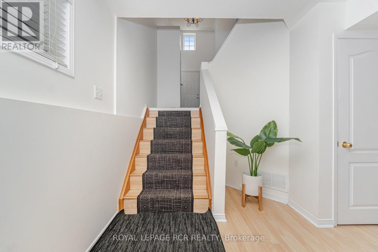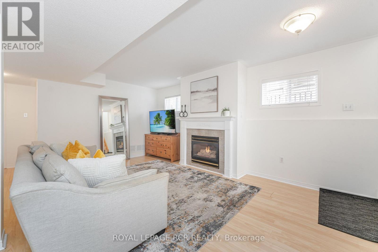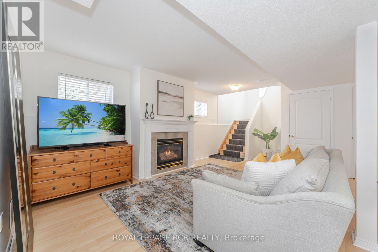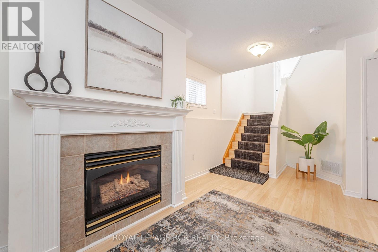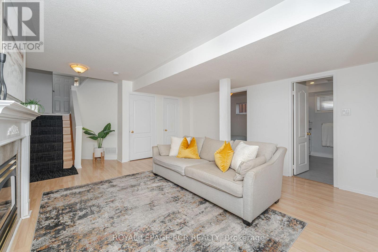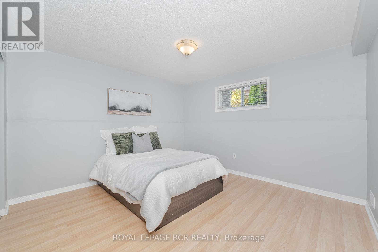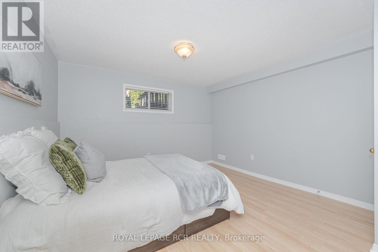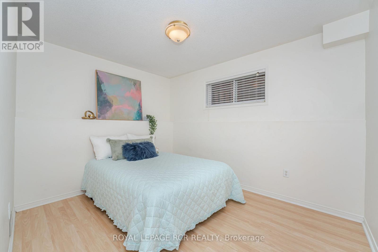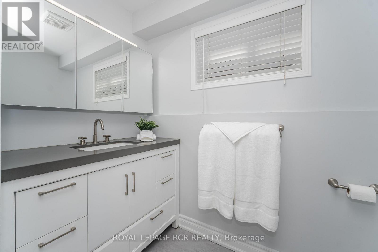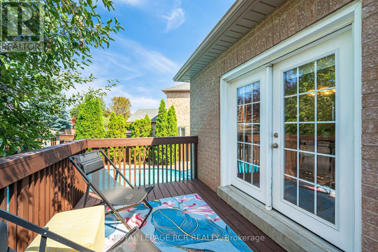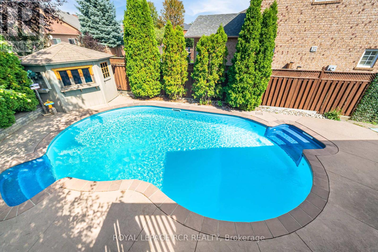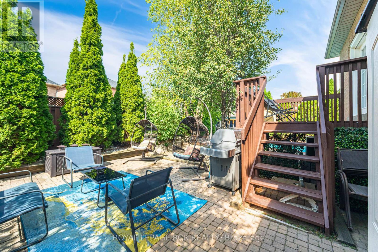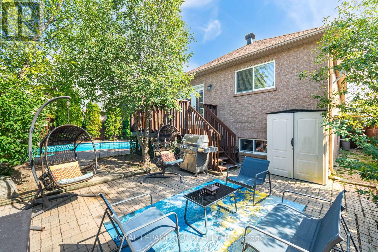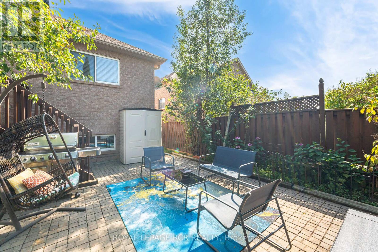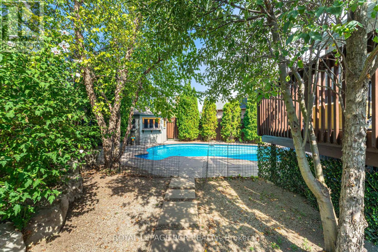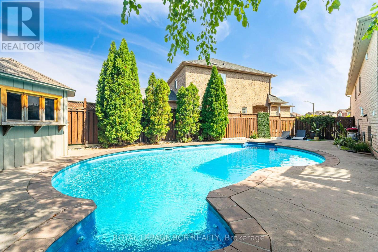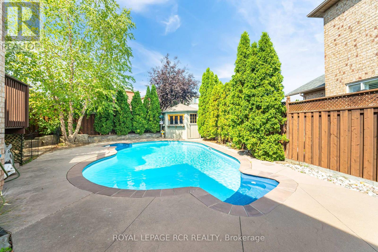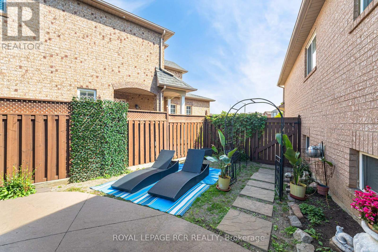119 Sundridge Street Brampton, Ontario L7A 1J8
$938,888
Welcome to Your Dream Home in Snelgrove! This beautifully maintained raised bungalow sits on an exceptionally large pie shaped lot in one of Brampton's most sought-after neighbourhoods. With its spacious layout, bright interiors, and inviting outdoor spaces, this home is perfect for any stage of life. Whether you're just starting out, growing your family, or looking to downsize without compromise you have found your home! Step inside to a bright and airy main floor featuring oversized windows that flood the space with natural light. The home currently offers 1 bedroom upstairs and 2 additional bedrooms in the lower level, with the potential to add a second bedroom on the main floor with ease (Bathurst model home). Enjoy cozy nights in the lower-level family room, complete with a charming gas fireplace, creating a perfect retreat. Outside, the massive pie shaped lot is a true standout and one of a kind in this neighbourhood! Relax or host gatherings in the beautifully landscaped backyard featuring a sparkling pool and multiple sitting areas. This yard is absolutely ideal for year round relaxing and entertaining with a fully fenced yard, deck off the kitchen, and additional oversized lower patio area. Located in a quiet, safe and family-friendly pocket of Snelgrove, you're close to great schools, parks, trails, shopping, and easy commuter routes a rare combination of convenience and tranquility. Don't miss this opportunity to own a versatile, well-loved home in a prime Brampton location. Your next chapter starts here! (id:61852)
Property Details
| MLS® Number | W12430811 |
| Property Type | Single Family |
| Neigbourhood | Snelgrove |
| Community Name | Snelgrove |
| AmenitiesNearBy | Park, Place Of Worship, Public Transit, Schools |
| CommunityFeatures | Community Centre |
| EquipmentType | Air Conditioner, Water Heater, Furnace |
| ParkingSpaceTotal | 4 |
| PoolType | Inground Pool |
| RentalEquipmentType | Air Conditioner, Water Heater, Furnace |
| Structure | Deck, Patio(s), Shed |
Building
| BathroomTotal | 2 |
| BedroomsAboveGround | 1 |
| BedroomsBelowGround | 2 |
| BedroomsTotal | 3 |
| Age | 16 To 30 Years |
| Amenities | Fireplace(s) |
| Appliances | Central Vacuum, Dishwasher, Dryer, Stove, Washer, Window Coverings, Refrigerator |
| ArchitecturalStyle | Raised Bungalow |
| BasementDevelopment | Finished |
| BasementType | N/a (finished) |
| ConstructionStyleAttachment | Detached |
| CoolingType | Central Air Conditioning |
| ExteriorFinish | Brick |
| FireplacePresent | Yes |
| FireplaceTotal | 1 |
| FoundationType | Concrete |
| HeatingFuel | Natural Gas |
| HeatingType | Forced Air |
| StoriesTotal | 1 |
| SizeInterior | 1100 - 1500 Sqft |
| Type | House |
| UtilityWater | Municipal Water |
Parking
| Attached Garage | |
| Garage |
Land
| Acreage | No |
| FenceType | Fenced Yard |
| LandAmenities | Park, Place Of Worship, Public Transit, Schools |
| Sewer | Sanitary Sewer |
| SizeDepth | 110 Ft ,4 In |
| SizeFrontage | 27 Ft ,7 In |
| SizeIrregular | 27.6 X 110.4 Ft ; Irregular |
| SizeTotalText | 27.6 X 110.4 Ft ; Irregular |
Utilities
| Cable | Available |
| Electricity | Installed |
| Sewer | Installed |
https://www.realtor.ca/real-estate/28921297/119-sundridge-street-brampton-snelgrove-snelgrove
Interested?
Contact us for more information
Stephanie Kortekaas
Salesperson
14 - 75 First Street
Orangeville, Ontario L9W 2E7
