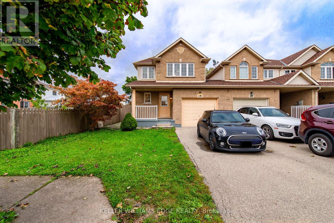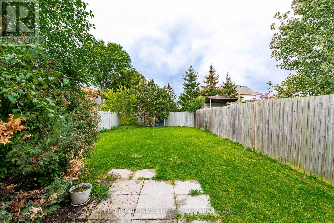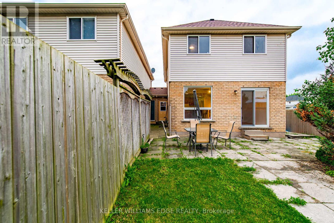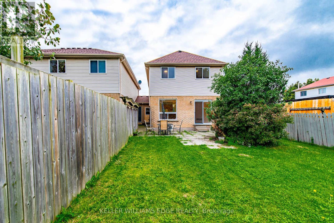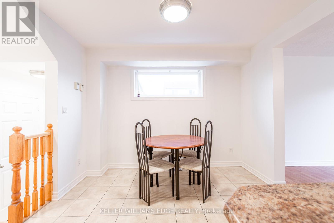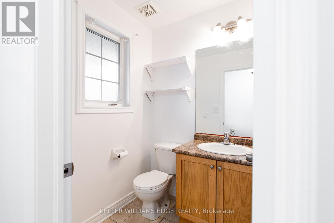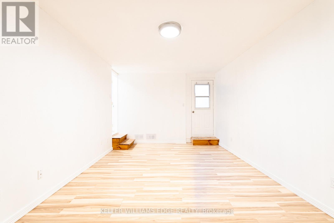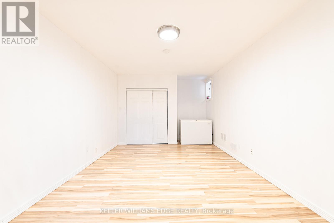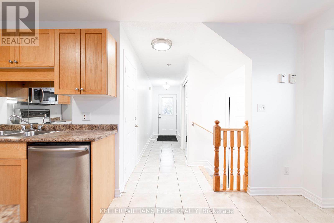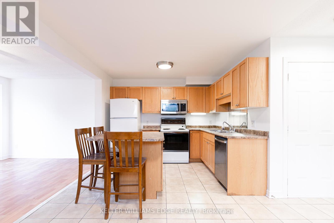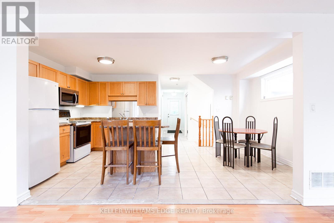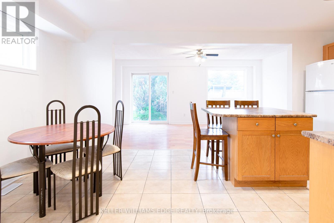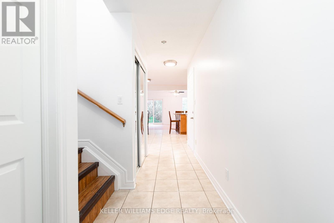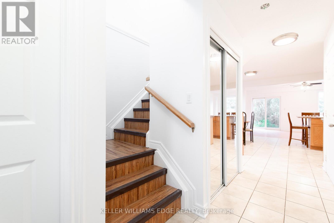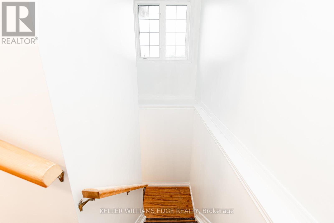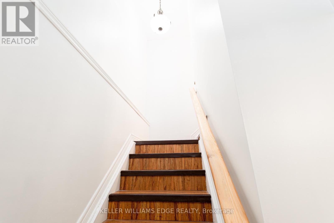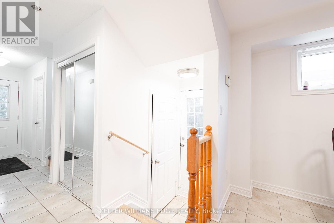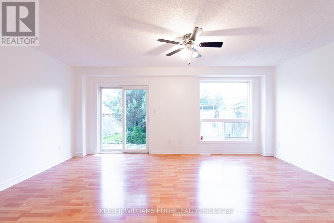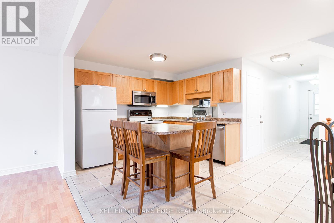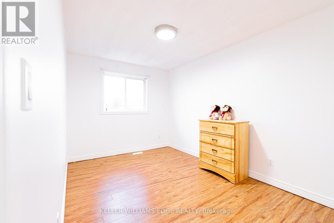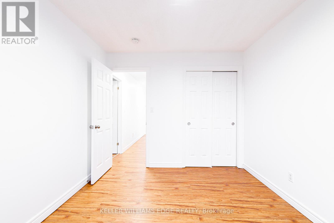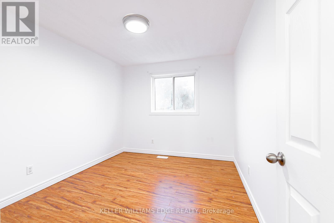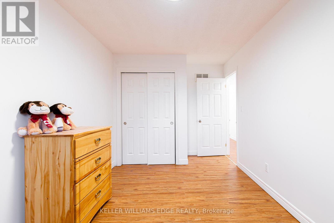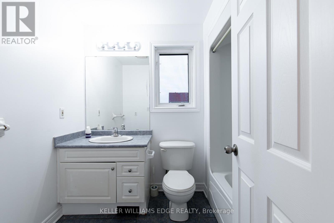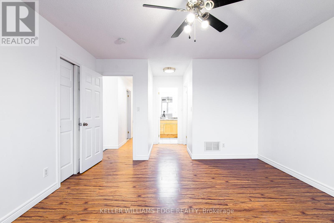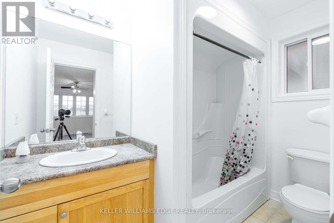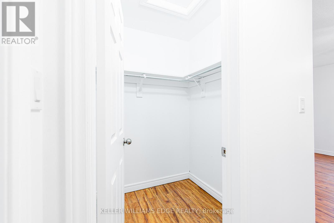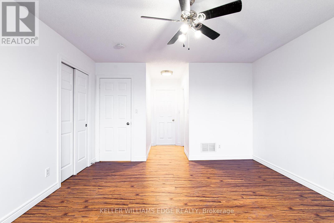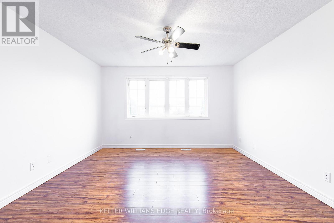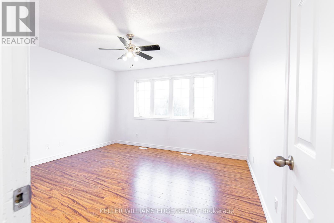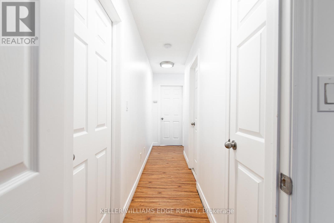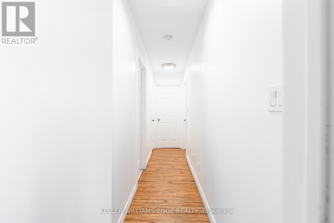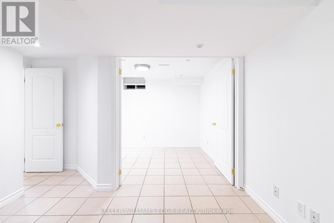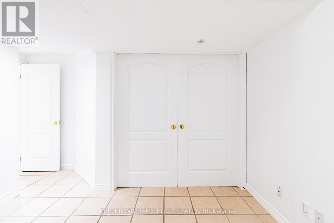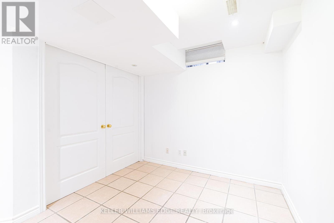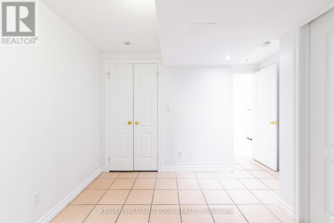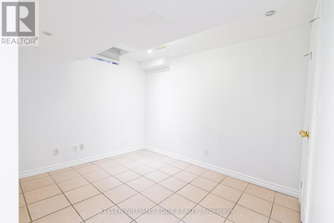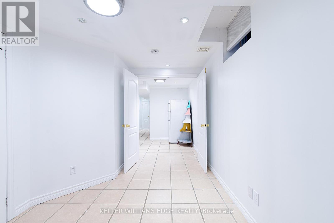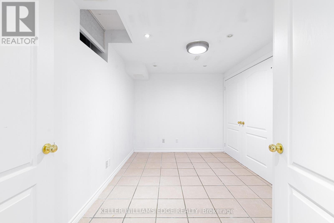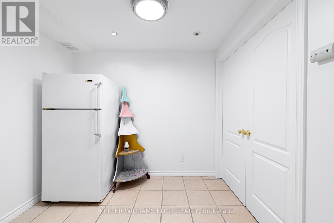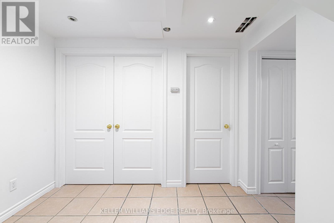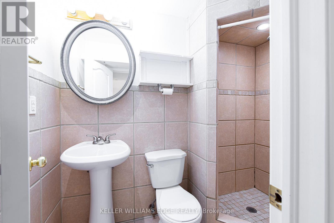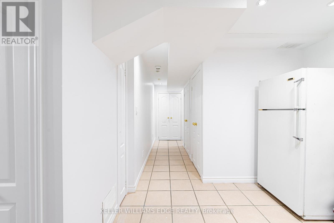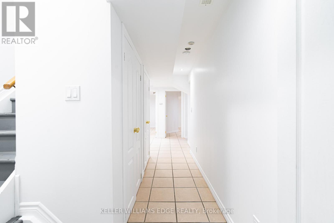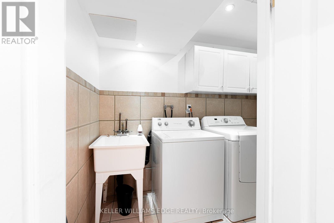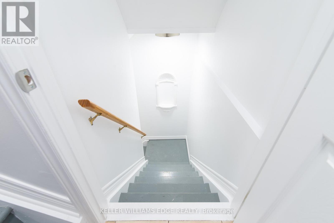119 Summers Drive Thorold, Ontario L2V 5C7
6 Bedroom
4 Bathroom
1500 - 2000 sqft
Central Air Conditioning
Forced Air
$3,100 Monthly
This 6 Bedroom Townhouse Has Been Well Looked After And freshly painted. It Offers 3.5 Bathrooms And Includes A Master Bedroom With En-Suite Privileges. Located Conveniently On A Bus Route And Minutes To Brock University And Major Highways. As A Bonus, The Garage Has Been Converted To A Large Bedroom With All Necessary Permits & Inspection. The utilities and hot water heater rental is tenant's responsibility. (id:61852)
Property Details
| MLS® Number | X12448661 |
| Property Type | Single Family |
| Community Name | 558 - Confederation Heights |
| EquipmentType | Water Heater |
| ParkingSpaceTotal | 2 |
| RentalEquipmentType | Water Heater |
Building
| BathroomTotal | 4 |
| BedroomsAboveGround | 6 |
| BedroomsTotal | 6 |
| Age | 16 To 30 Years |
| Appliances | Water Heater, Dishwasher, Dryer, Freezer, Stove, Washer, Two Refrigerators |
| BasementDevelopment | Finished |
| BasementFeatures | Walk Out |
| BasementType | Full (finished) |
| ConstructionStyleAttachment | Attached |
| CoolingType | Central Air Conditioning |
| ExteriorFinish | Aluminum Siding, Brick |
| FoundationType | Block |
| HalfBathTotal | 1 |
| HeatingFuel | Natural Gas |
| HeatingType | Forced Air |
| StoriesTotal | 2 |
| SizeInterior | 1500 - 2000 Sqft |
| Type | Row / Townhouse |
| UtilityWater | Municipal Water |
Parking
| Attached Garage | |
| Garage |
Land
| Acreage | No |
| Sewer | Sanitary Sewer |
| SizeDepth | 144 Ft ,4 In |
| SizeFrontage | 33 Ft ,2 In |
| SizeIrregular | 33.2 X 144.4 Ft |
| SizeTotalText | 33.2 X 144.4 Ft |
Rooms
| Level | Type | Length | Width | Dimensions |
|---|---|---|---|---|
| Second Level | Primary Bedroom | 3.89 m | 3.96 m | 3.89 m x 3.96 m |
| Second Level | Bedroom | 3.35 m | 2.9 m | 3.35 m x 2.9 m |
| Second Level | Bedroom | 3.76 m | 2.46 m | 3.76 m x 2.46 m |
| Second Level | Bathroom | Measurements not available | ||
| Second Level | Bathroom | Measurements not available | ||
| Basement | Bedroom | 3.17 m | 2.59 m | 3.17 m x 2.59 m |
| Basement | Bathroom | Measurements not available | ||
| Basement | Laundry Room | 2.59 m | 1.4 m | 2.59 m x 1.4 m |
| Basement | Bedroom | 3.94 m | 2.64 m | 3.94 m x 2.64 m |
| Main Level | Living Room | 5.49 m | 3.07 m | 5.49 m x 3.07 m |
| Main Level | Kitchen | 5.49 m | 3.33 m | 5.49 m x 3.33 m |
| Main Level | Bedroom | 3.43 m | 5.69 m | 3.43 m x 5.69 m |
| Main Level | Bathroom | Measurements not available |
Interested?
Contact us for more information
Anita Mann
Salesperson
Keller Williams Edge Realty
3185 Harvester Rd Unit 1a
Burlington, Ontario L7N 3N8
3185 Harvester Rd Unit 1a
Burlington, Ontario L7N 3N8
