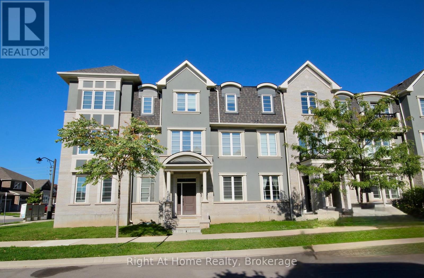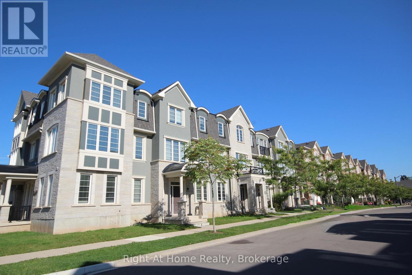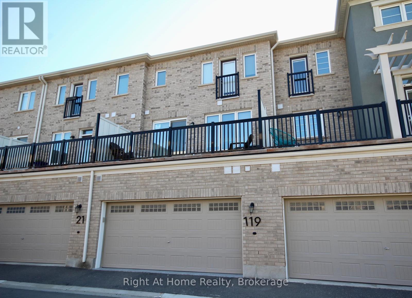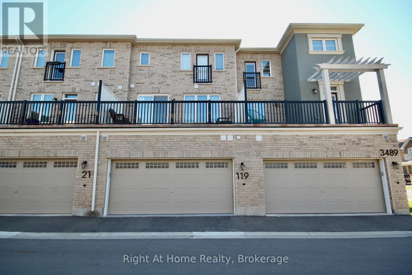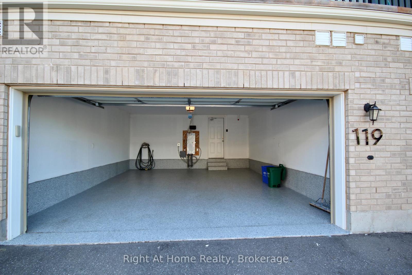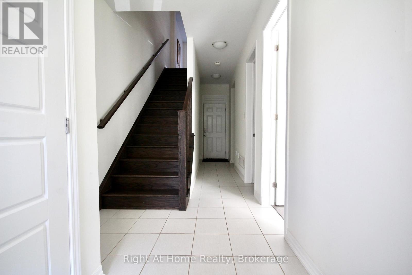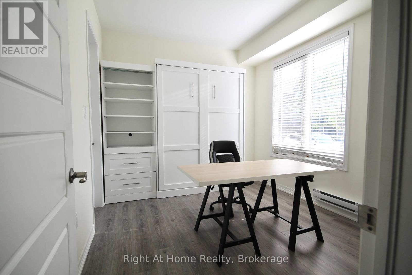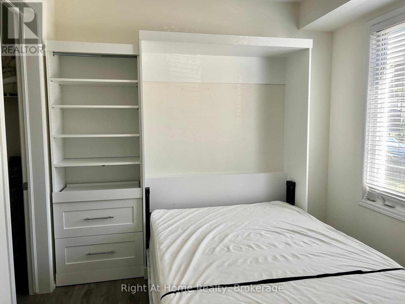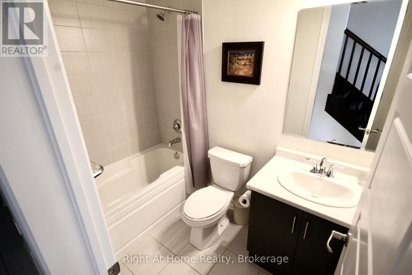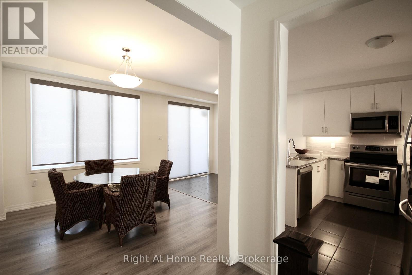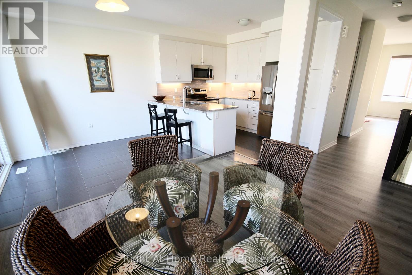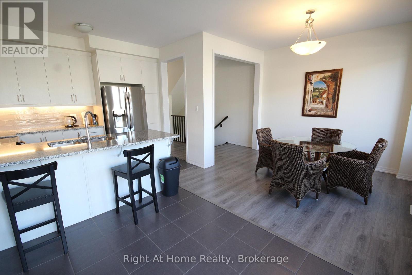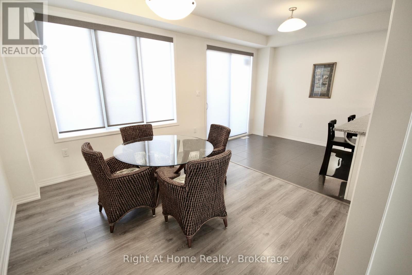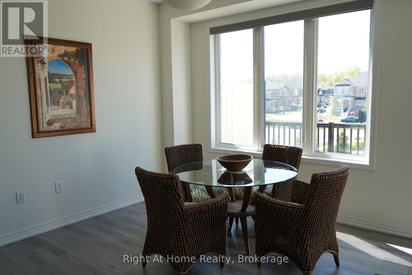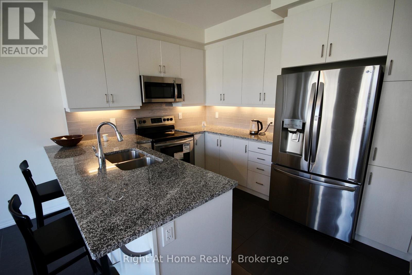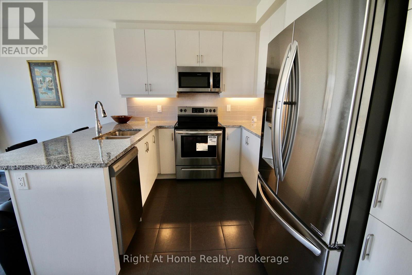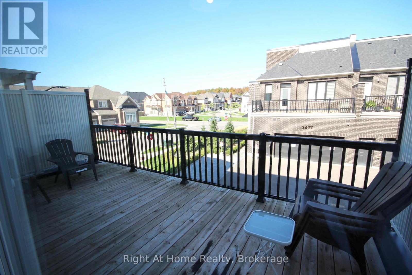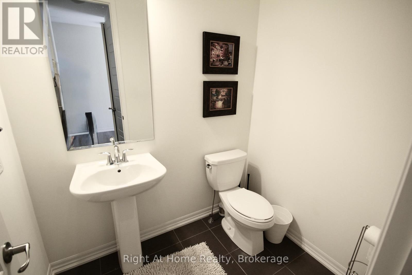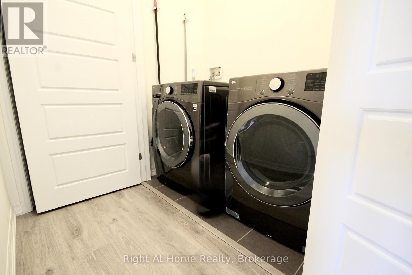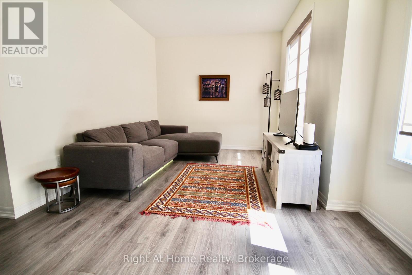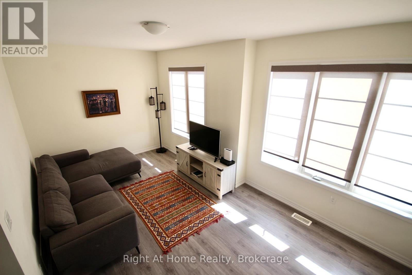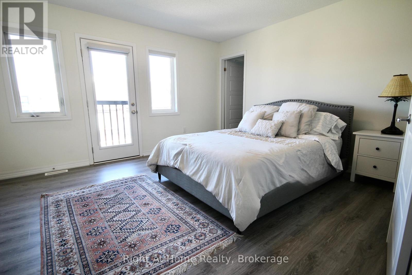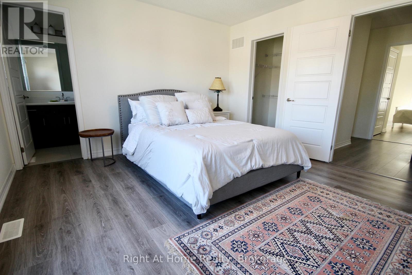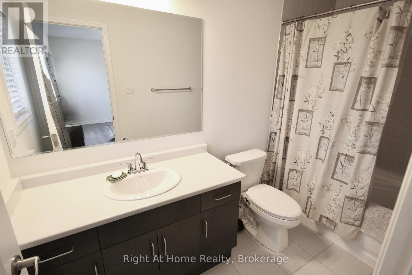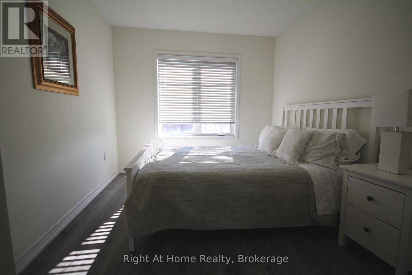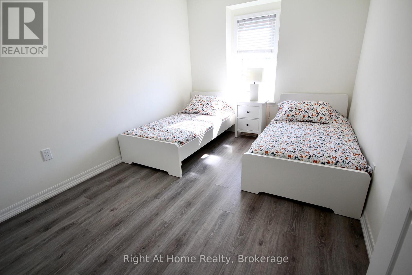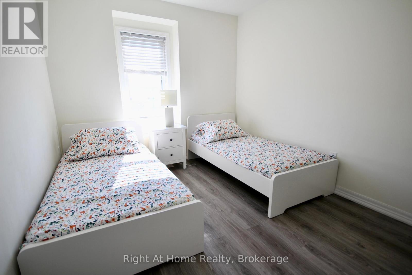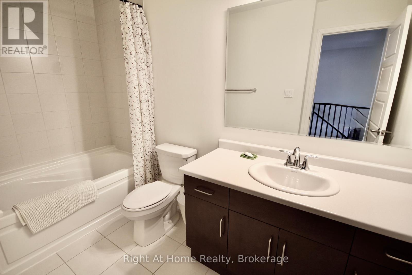119 Stork Street Oakville, Ontario L6H 7C8
$4,500 Monthly
Discover modern elegance in this prestigious fully furnished 4-Bedroom, 4-Bathroom Townhouse. Just 4 years new. Featuring 9 ceilings and wood floors throughout, this home is both stylish and functional.Spacious Living: Bright living room filled with lots of natural light.Gourmet Kitchen: Granite countertops, stainless steel appliances (French door fridge, stove, built-in microwave, and dishwasher), with a cozy breakfast area and a separate dining room, walkout to a large private terrace, perfect for relaxing or entertaining.Primary Suite: Master bedroom with walk-in closet and private 3-piece en-suite.Garage: Wide double-car garage with EV charging outlet.Fully Furnished: Thoughtfully equipped with quality furniture, Ideally located just minutes from major highways, grocery stores, and top shopping destinations, this home delivers the perfect blend of luxury, convenience, and modern living for individuals and families. (id:61852)
Property Details
| MLS® Number | W12441085 |
| Property Type | Single Family |
| Community Name | 1008 - GO Glenorchy |
| EquipmentType | Water Heater |
| ParkingSpaceTotal | 2 |
| RentalEquipmentType | Water Heater |
Building
| BathroomTotal | 4 |
| BedroomsAboveGround | 4 |
| BedroomsTotal | 4 |
| Appliances | Water Heater, Dishwasher, Dryer, Microwave, Stove, Washer, Refrigerator |
| BasementType | None |
| ConstructionStyleAttachment | Attached |
| CoolingType | Central Air Conditioning |
| ExteriorFinish | Stone |
| FlooringType | Wood, Porcelain Tile |
| FoundationType | Concrete |
| HalfBathTotal | 1 |
| HeatingFuel | Natural Gas |
| HeatingType | Forced Air |
| StoriesTotal | 3 |
| SizeInterior | 1500 - 2000 Sqft |
| Type | Row / Townhouse |
| UtilityWater | Municipal Water |
Parking
| Attached Garage | |
| Garage |
Land
| Acreage | No |
| Sewer | Sanitary Sewer |
| SizeDepth | 60 Ft ,8 In |
| SizeFrontage | 19 Ft ,9 In |
| SizeIrregular | 19.8 X 60.7 Ft |
| SizeTotalText | 19.8 X 60.7 Ft |
Rooms
| Level | Type | Length | Width | Dimensions |
|---|---|---|---|---|
| Second Level | Living Room | 5.77 m | 3.33 m | 5.77 m x 3.33 m |
| Second Level | Dining Room | 3.41 m | 3.17 m | 3.41 m x 3.17 m |
| Second Level | Eating Area | 3.57 m | 2.83 m | 3.57 m x 2.83 m |
| Second Level | Kitchen | 2.45 m | 3.47 m | 2.45 m x 3.47 m |
| Third Level | Primary Bedroom | 4.19 m | 3.87 m | 4.19 m x 3.87 m |
| Third Level | Bedroom 2 | 3.33 m | 2.87 m | 3.33 m x 2.87 m |
| Third Level | Bedroom 3 | 3.79 m | 2.87 m | 3.79 m x 2.87 m |
| Ground Level | Bedroom 4 | 3.45 m | 3.01 m | 3.45 m x 3.01 m |
https://www.realtor.ca/real-estate/28943387/119-stork-street-oakville-go-glenorchy-1008-go-glenorchy
Interested?
Contact us for more information
Maged Sidrak
Salesperson
5111 New St - Suite #102
Burlington, Ontario L7L 1V2
