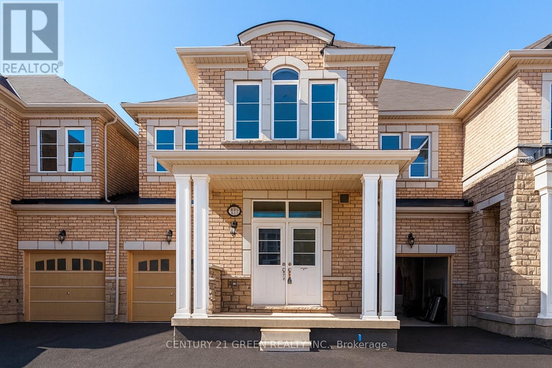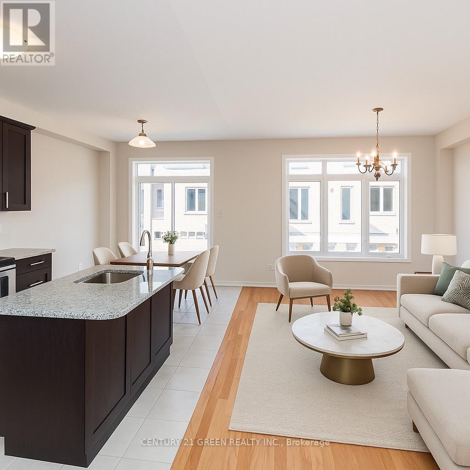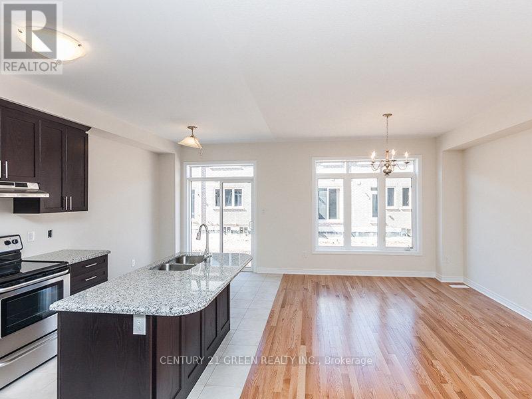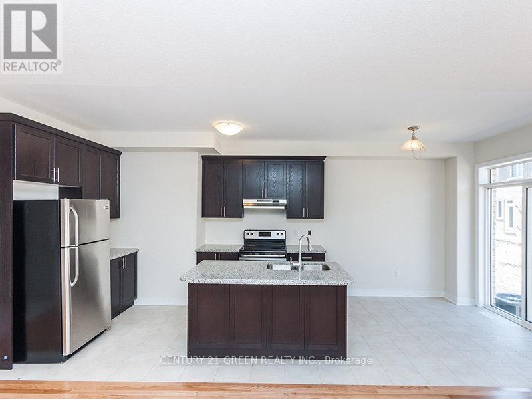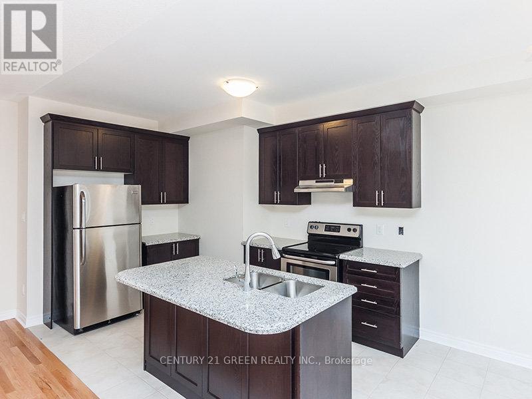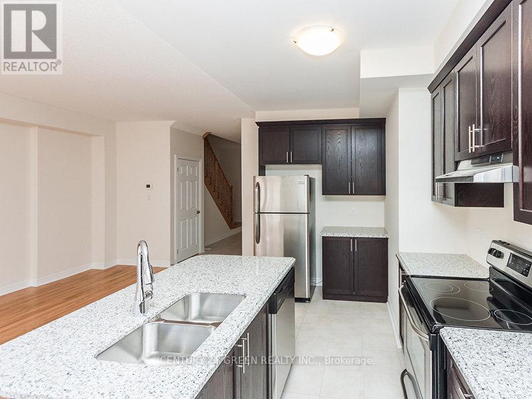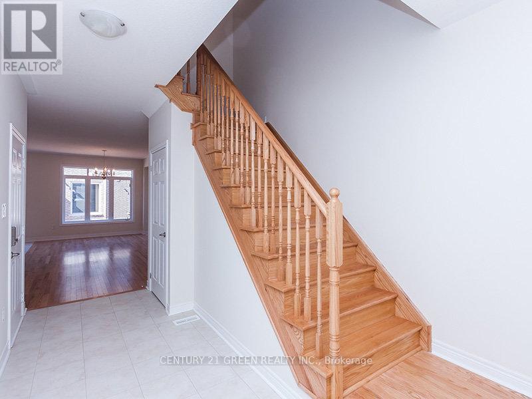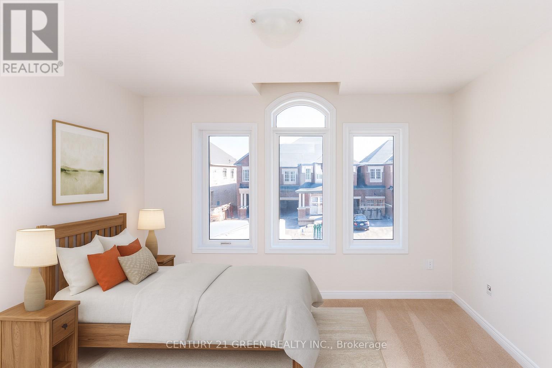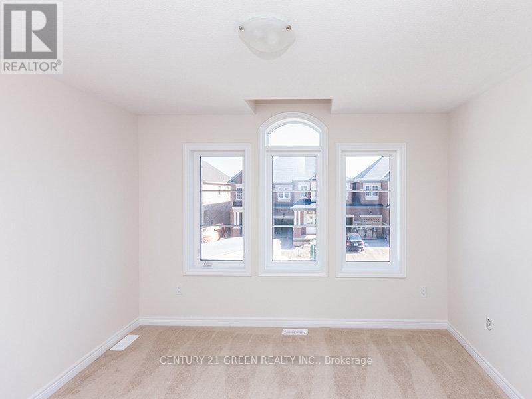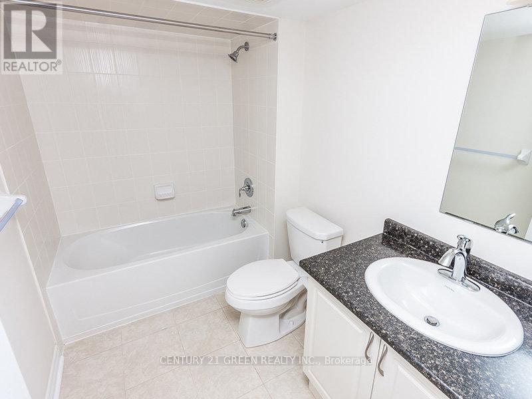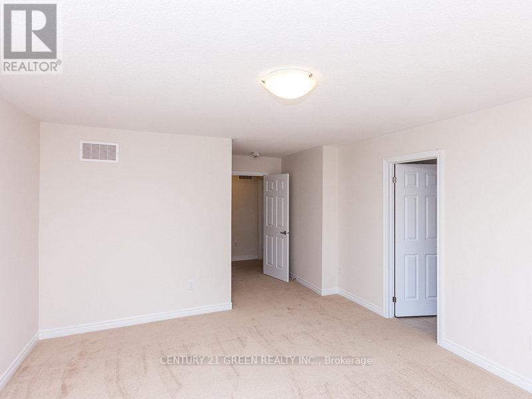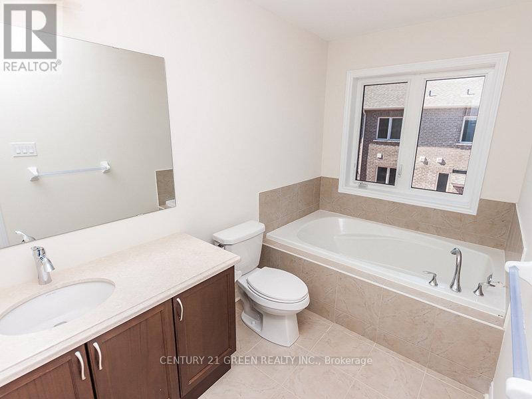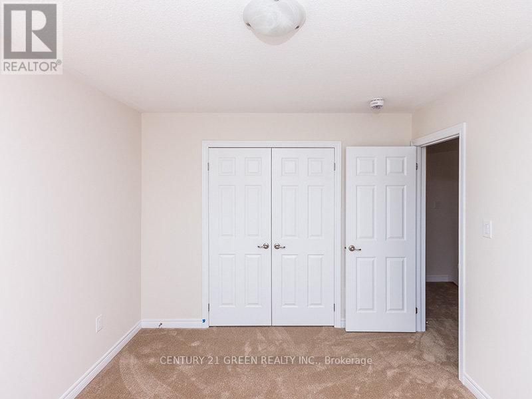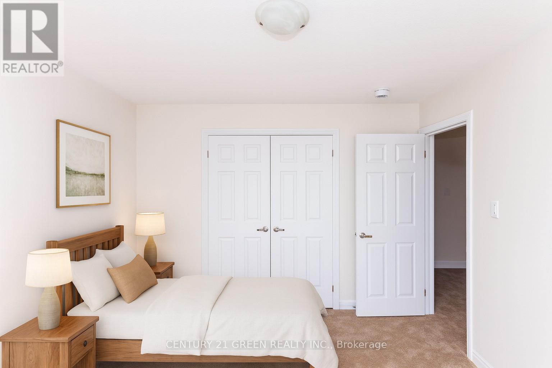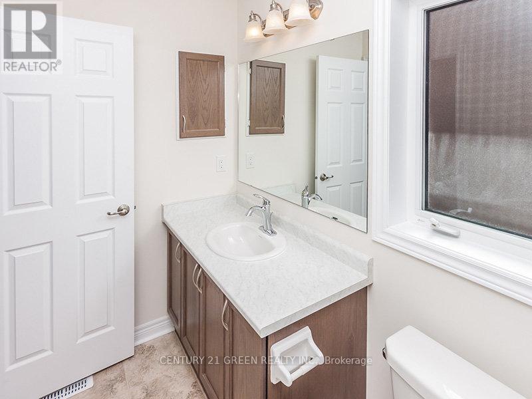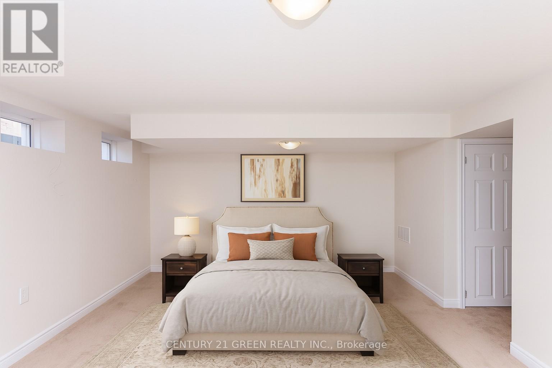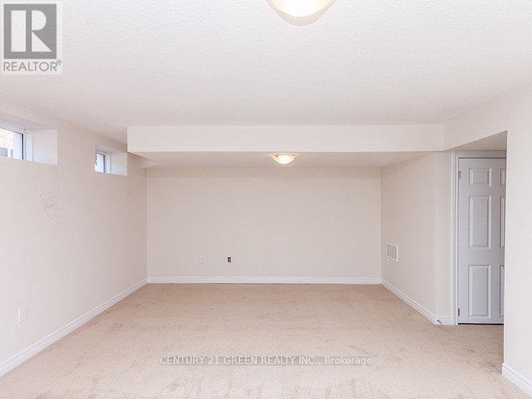119 Orchardcroft Road Oakville, Ontario L6H 0M5
4 Bedroom
4 Bathroom
1500 - 2000 sqft
Central Air Conditioning
Forced Air
$3,700 Monthly
Freshly painted and Well-maintained 3 Bedroom Townhouse in desirable Rural Oakville Near Dundas & Trafalgar. Approx. 1751 Sq.Ft.+ Appx 600 Sq.ft. Professionally Finished Basement by builder, Bright Open layout, Main Level has 9' Ceilings Modern Layout., High End Finishes, Hardwood Floors & Hardwood Stairs . Upgraded Kitchen, Centre Island, Granite Counters. Inside Entry From Garage. close to top schools, parks, shopping, Oakville hospital and major highways. Some of photos virtual staged with furniture. (id:61852)
Property Details
| MLS® Number | W12572788 |
| Property Type | Single Family |
| Community Name | 1008 - GO Glenorchy |
| ParkingSpaceTotal | 2 |
Building
| BathroomTotal | 4 |
| BedroomsAboveGround | 3 |
| BedroomsBelowGround | 1 |
| BedroomsTotal | 4 |
| Age | 6 To 15 Years |
| Appliances | Garage Door Opener Remote(s), Dishwasher, Dryer, Stove, Washer, Refrigerator |
| BasementDevelopment | Finished |
| BasementType | N/a (finished) |
| ConstructionStyleAttachment | Attached |
| CoolingType | Central Air Conditioning |
| ExteriorFinish | Brick |
| FlooringType | Hardwood, Ceramic, Carpeted |
| FoundationType | Block |
| HalfBathTotal | 1 |
| HeatingFuel | Natural Gas |
| HeatingType | Forced Air |
| StoriesTotal | 2 |
| SizeInterior | 1500 - 2000 Sqft |
| Type | Row / Townhouse |
| UtilityWater | Municipal Water |
Parking
| Garage |
Land
| Acreage | No |
| Sewer | Sanitary Sewer |
| SizeDepth | 89 Ft ,1 In |
| SizeFrontage | 28 Ft ,7 In |
| SizeIrregular | 28.6 X 89.1 Ft |
| SizeTotalText | 28.6 X 89.1 Ft |
Rooms
| Level | Type | Length | Width | Dimensions |
|---|---|---|---|---|
| Second Level | Primary Bedroom | 4.57 m | 4.05 m | 4.57 m x 4.05 m |
| Second Level | Bedroom 2 | 3.66 m | 3 m | 3.66 m x 3 m |
| Second Level | Bedroom 3 | 3.6 m | 3.6 m | 3.6 m x 3.6 m |
| Basement | Recreational, Games Room | 4.15 m | 5.85 m | 4.15 m x 5.85 m |
| Ground Level | Living Room | 6.7 m | 3.35 m | 6.7 m x 3.35 m |
| Ground Level | Dining Room | 6.7 m | 3.35 m | 6.7 m x 3.35 m |
| Ground Level | Kitchen | 3.66 m | 2.65 m | 3.66 m x 2.65 m |
| Ground Level | Eating Area | 2.65 m | 2.65 m | 2.65 m x 2.65 m |
Utilities
| Electricity | Installed |
| Sewer | Installed |
Interested?
Contact us for more information
Hani Youseff Asaad
Salesperson
Century 21 Green Realty Inc.
6980 Maritz Dr Unit 8
Mississauga, Ontario L5W 1Z3
6980 Maritz Dr Unit 8
Mississauga, Ontario L5W 1Z3
