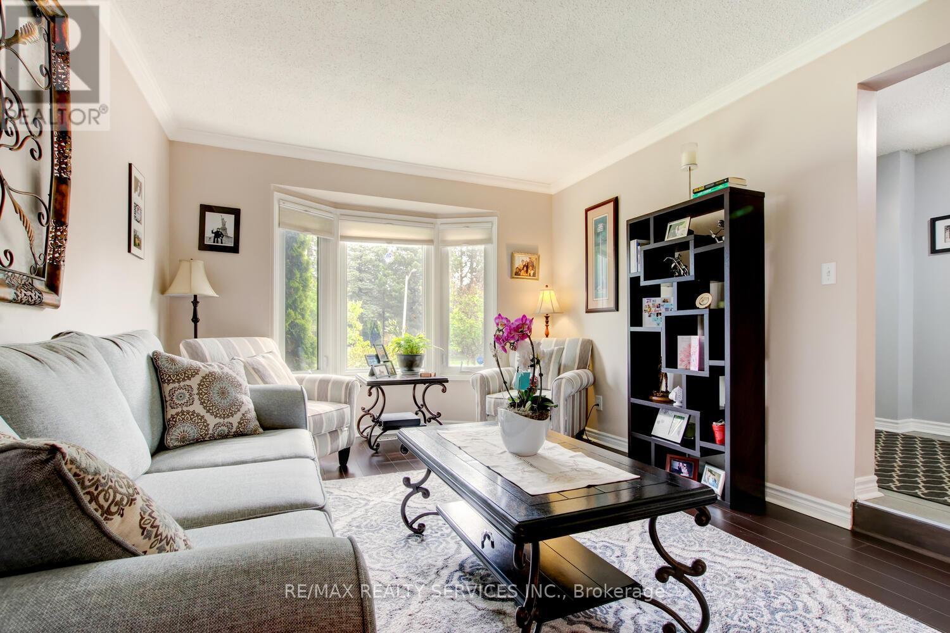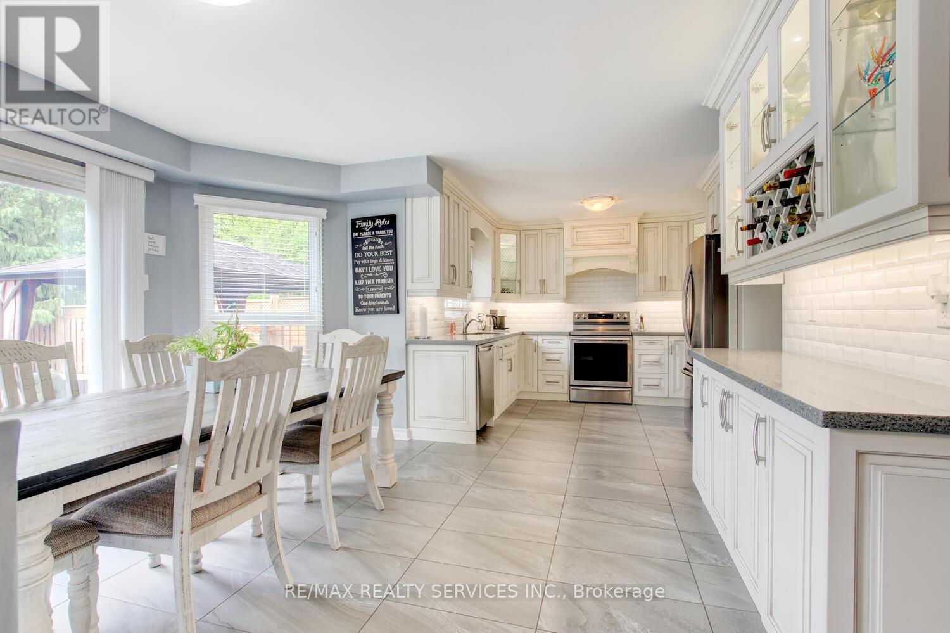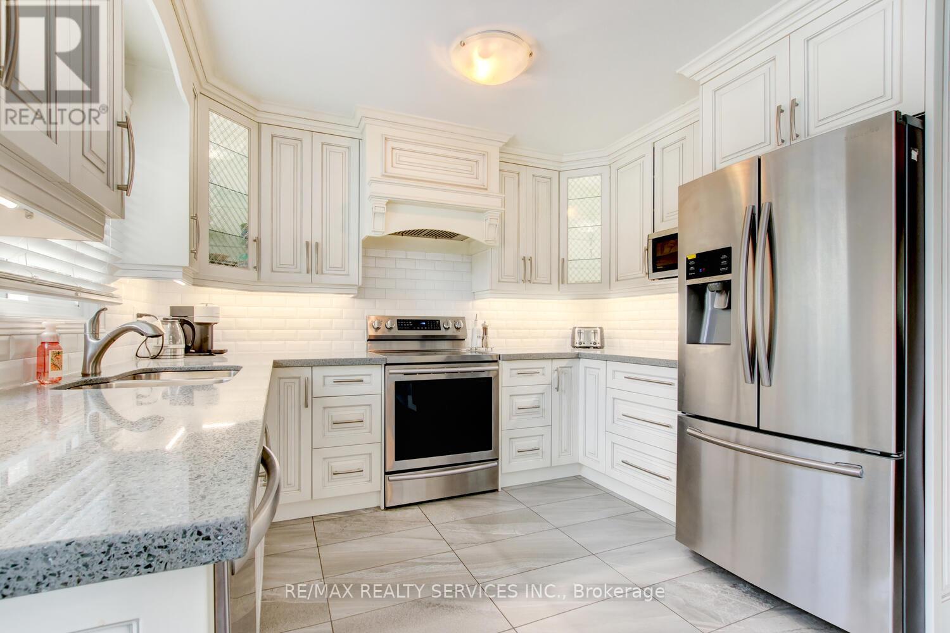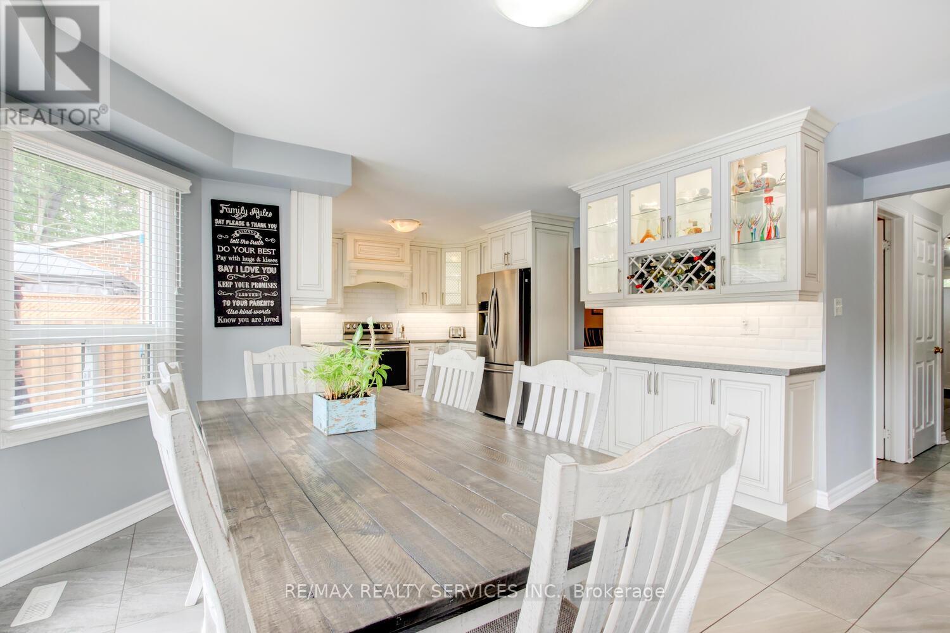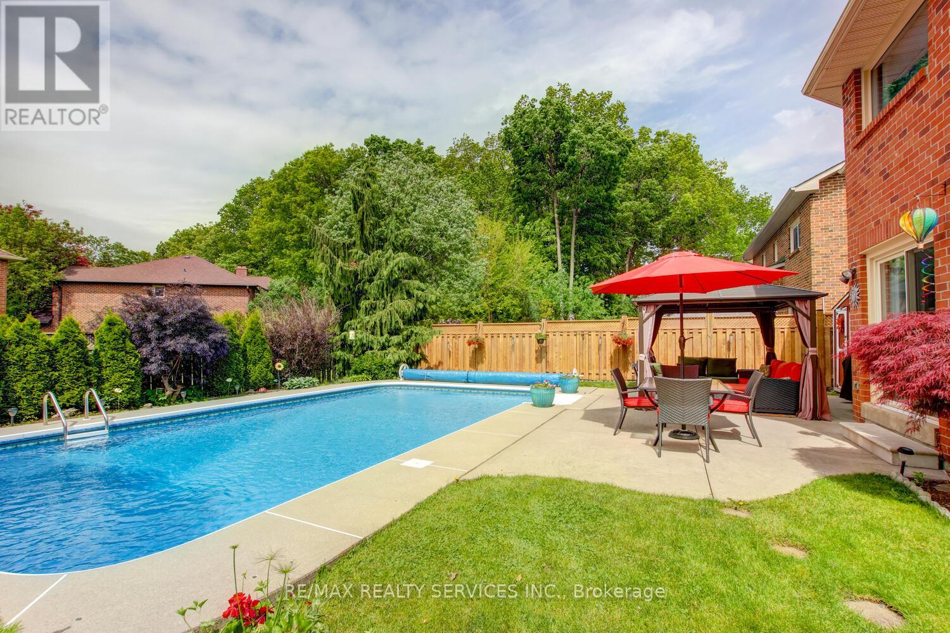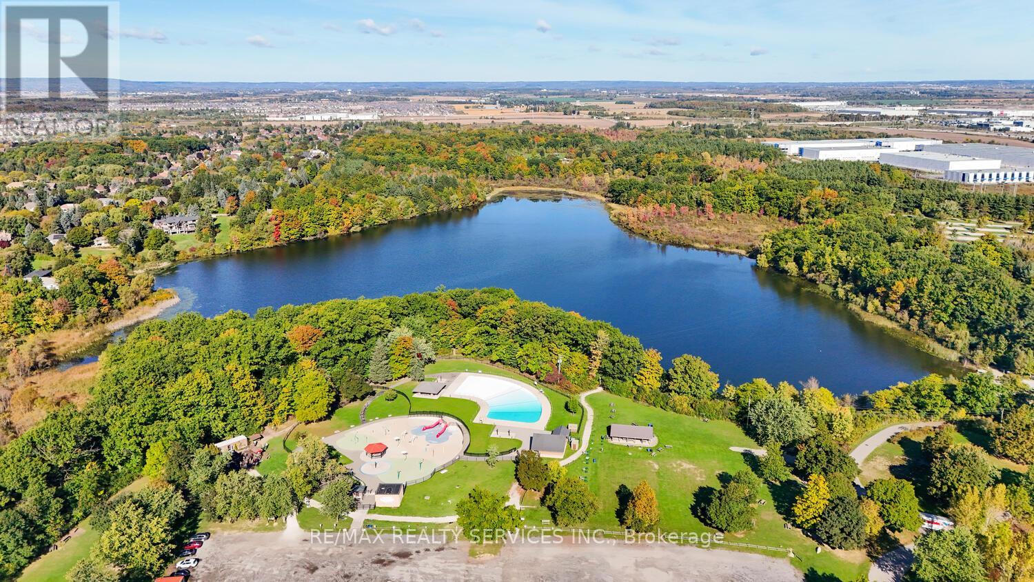119 Kenpark Avenue Brampton, Ontario L6Z 3J9
$1,295,000
Stunning 4 + 1 bedroom, 4 bath, all brick executive home on a premium 50' X 118' landscaped lot in desirable Stonegate ! Extensive upgrades including a gourmet kitchen with quartz countertops, stainless steel appliances, custom cupboards with undermount lighting and built - in pantry. Large master bedroom featuring a luxury ensuite bath with glass shower and walk - in closet, nicely finished lower level with open concept rec room, wet bar / kitchenette, 5th bedroom and 3 - pc bath. Mainfloor family room with brick fireplace, sunken living room with bay window and mainfloor laundry with garage entrance. Spiral oak staircase, classy double door front entry, pot lights, crown mouldings, high efficiency furnace ( 2020 ), central air ( 2020 ), central vac, vinyl windows and renovated bathrooms. Professionally landscaped yard with heated in-ground pool ( new liner 2023, new heater 2024, new winter cover 2023 ), poured concrete rear patio with gazebo, desirable South / West exposure, 4 car parking, french curbs and poured concrete front patio. This stunning home is located only steps from the amazing Heart Lake Conservation area and is directly across the street from multi million dollar estate homes on 1/2 acre lots ! Shows well and is priced to sell ! (id:61852)
Property Details
| MLS® Number | W12183605 |
| Property Type | Single Family |
| Community Name | Snelgrove |
| AmenitiesNearBy | Park, Public Transit, Schools |
| CommunityFeatures | Community Centre |
| Features | Gazebo |
| ParkingSpaceTotal | 4 |
| PoolType | Inground Pool |
Building
| BathroomTotal | 4 |
| BedroomsAboveGround | 4 |
| BedroomsBelowGround | 1 |
| BedroomsTotal | 5 |
| Appliances | Central Vacuum, Garage Door Opener Remote(s), Dishwasher, Dryer, Garage Door Opener, Stove, Washer, Window Coverings, Refrigerator |
| BasementDevelopment | Finished |
| BasementType | N/a (finished) |
| ConstructionStyleAttachment | Detached |
| CoolingType | Central Air Conditioning |
| ExteriorFinish | Brick |
| FireplacePresent | Yes |
| FlooringType | Laminate, Carpeted, Ceramic |
| FoundationType | Poured Concrete |
| HalfBathTotal | 1 |
| HeatingFuel | Natural Gas |
| HeatingType | Forced Air |
| StoriesTotal | 2 |
| SizeInterior | 2000 - 2500 Sqft |
| Type | House |
| UtilityWater | Municipal Water |
Parking
| Attached Garage | |
| Garage |
Land
| Acreage | No |
| FenceType | Fenced Yard |
| LandAmenities | Park, Public Transit, Schools |
| Sewer | Sanitary Sewer |
| SizeDepth | 118 Ft ,1 In |
| SizeFrontage | 49 Ft ,10 In |
| SizeIrregular | 49.9 X 118.1 Ft ; Stunning Stonegate - Renovated Home ! |
| SizeTotalText | 49.9 X 118.1 Ft ; Stunning Stonegate - Renovated Home !|under 1/2 Acre |
Rooms
| Level | Type | Length | Width | Dimensions |
|---|---|---|---|---|
| Second Level | Primary Bedroom | 5.79 m | 3.35 m | 5.79 m x 3.35 m |
| Second Level | Bedroom 2 | 3.84 m | 3.47 m | 3.84 m x 3.47 m |
| Second Level | Bedroom 3 | 3.47 m | 3.04 m | 3.47 m x 3.04 m |
| Second Level | Bedroom 4 | 3.47 m | 3.04 m | 3.47 m x 3.04 m |
| Basement | Bedroom 5 | 4.87 m | 3.47 m | 4.87 m x 3.47 m |
| Basement | Recreational, Games Room | 5.85 m | 3.77 m | 5.85 m x 3.77 m |
| Main Level | Living Room | 5.05 m | 3.47 m | 5.05 m x 3.47 m |
| Main Level | Dining Room | 3.96 m | 3.47 m | 3.96 m x 3.47 m |
| Main Level | Kitchen | 3.47 m | 3.35 m | 3.47 m x 3.35 m |
| Main Level | Eating Area | 4.57 m | 3.35 m | 4.57 m x 3.35 m |
| Main Level | Family Room | 4.87 m | 3.47 m | 4.87 m x 3.47 m |
https://www.realtor.ca/real-estate/28389674/119-kenpark-avenue-brampton-snelgrove-snelgrove
Interested?
Contact us for more information
Sandy Kennedy
Salesperson
295 Queen Street East
Brampton, Ontario L6W 3R1




