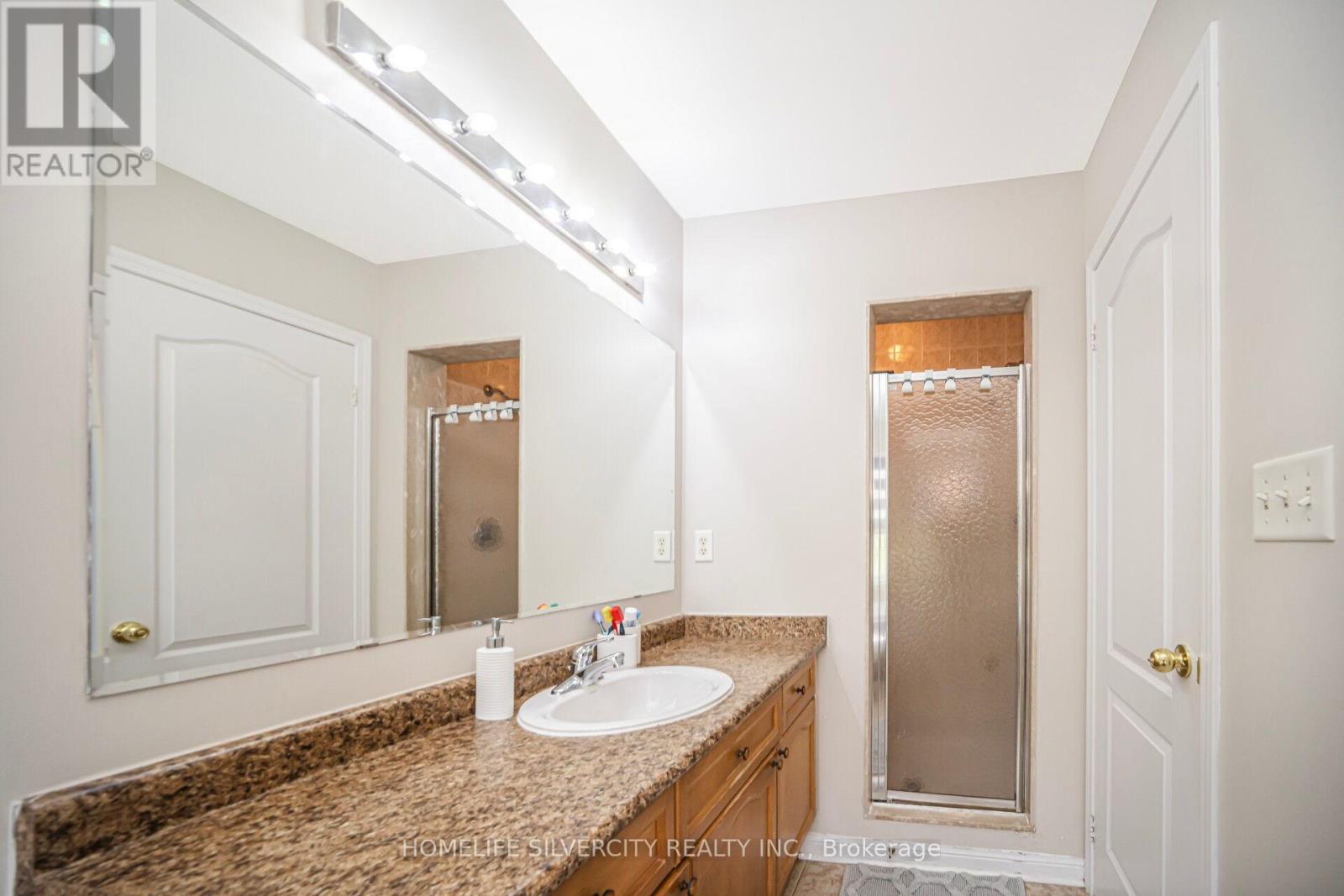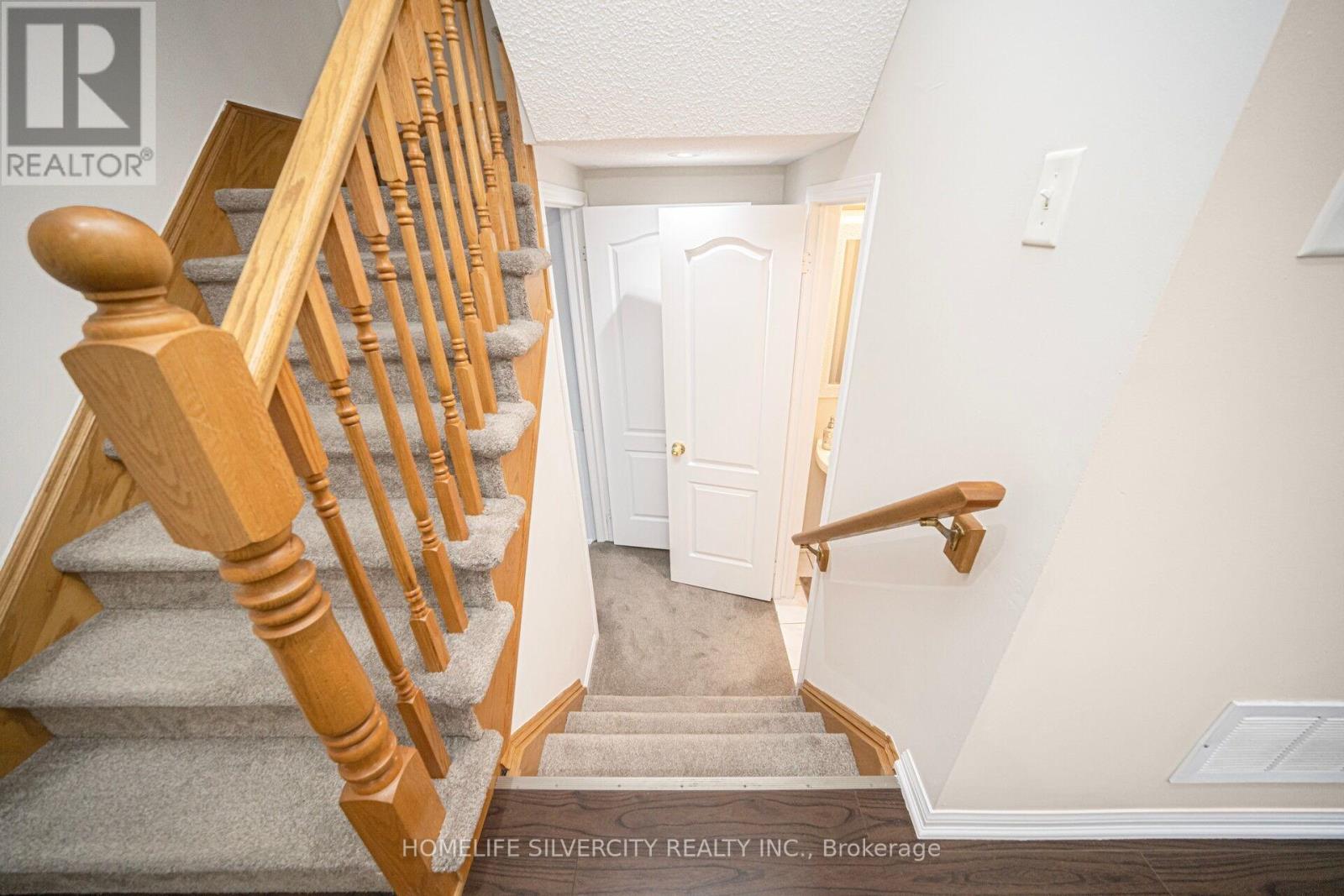119 Herdwick Street Brampton, Ontario L6S 0A5
$958,900
Stunning!!! Semi detached Ravine lot Nestled in family oriented neighborhood of Airport Road and Castlemore Rd . This is a great opportunity to call this place a home with 3 good size bedrooms, Separate Living and Dining Room with pot lights. Well appointed family room overlooks the beautiful kitchen, New Roof (2021). Legal basement apartment (2021) with 3 pc washroom and Laundry. California shutters on main floor. Walkout to fully fenced backyard and Concrete Patio and Shed for Storage. Situated in an excellent area walking distance to Grocery stores, Restaurant, gym, LCBO and Public Transportation. (id:61852)
Open House
This property has open houses!
2:00 pm
Ends at:4:00 pm
Property Details
| MLS® Number | W12201903 |
| Property Type | Single Family |
| Community Name | Gore Industrial North |
| ParkingSpaceTotal | 4 |
| Structure | Shed |
Building
| BathroomTotal | 4 |
| BedroomsAboveGround | 3 |
| BedroomsTotal | 3 |
| BasementFeatures | Apartment In Basement |
| BasementType | N/a |
| ConstructionStyleAttachment | Semi-detached |
| CoolingType | Central Air Conditioning |
| ExteriorFinish | Brick |
| FlooringType | Ceramic, Laminate |
| FoundationType | Concrete |
| HalfBathTotal | 1 |
| HeatingFuel | Natural Gas |
| HeatingType | Forced Air |
| StoriesTotal | 2 |
| SizeInterior | 1100 - 1500 Sqft |
| Type | House |
| UtilityWater | Municipal Water |
Parking
| Attached Garage | |
| Garage |
Land
| Acreage | No |
| Sewer | Sanitary Sewer |
| SizeDepth | 126 Ft ,3 In |
| SizeFrontage | 22 Ft ,9 In |
| SizeIrregular | 22.8 X 126.3 Ft |
| SizeTotalText | 22.8 X 126.3 Ft |
Rooms
| Level | Type | Length | Width | Dimensions |
|---|---|---|---|---|
| Second Level | Laundry Room | Measurements not available | ||
| Second Level | Primary Bedroom | 3.62 m | 4.57 m | 3.62 m x 4.57 m |
| Second Level | Bedroom 2 | 3.05 m | 3.05 m | 3.05 m x 3.05 m |
| Second Level | Bedroom 3 | 2.43 m | 3.35 m | 2.43 m x 3.35 m |
| Basement | Recreational, Games Room | Measurements not available | ||
| Basement | Laundry Room | Measurements not available | ||
| Main Level | Kitchen | 2.06 m | 4.41 m | 2.06 m x 4.41 m |
| Main Level | Eating Area | 2.17 m | 2.74 m | 2.17 m x 2.74 m |
| Main Level | Dining Room | 3.05 m | 6.1 m | 3.05 m x 6.1 m |
| Main Level | Living Room | 3.05 m | 6.1 m | 3.05 m x 6.1 m |
| Main Level | Family Room | 3.05 m | 4 m | 3.05 m x 4 m |
Interested?
Contact us for more information
Mandeep Sran
Salesperson
11775 Bramalea Rd #201
Brampton, Ontario L6R 3Z4
German Sandhu
Salesperson
11775 Bramalea Rd #201
Brampton, Ontario L6R 3Z4



















































