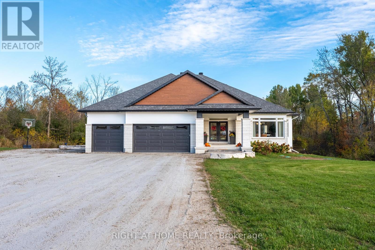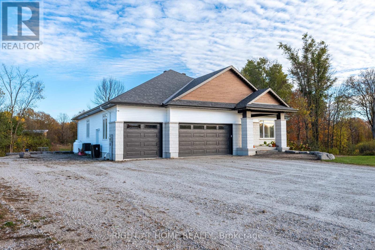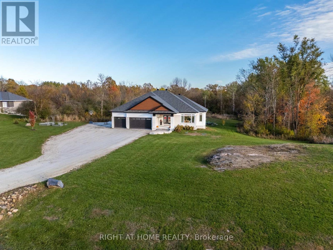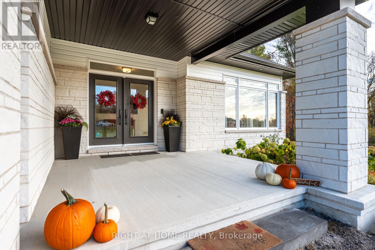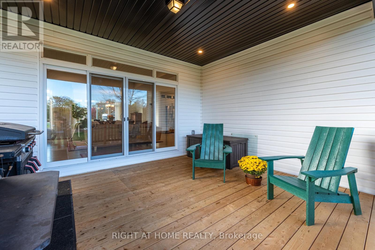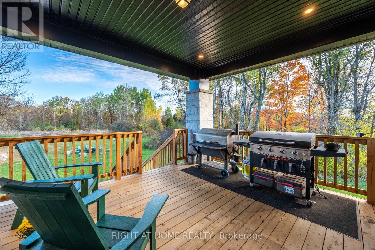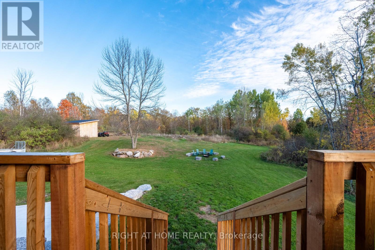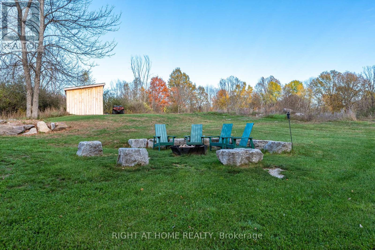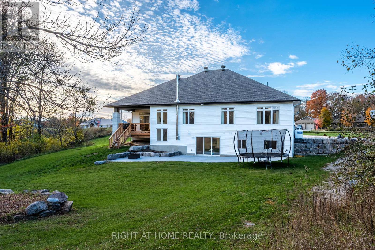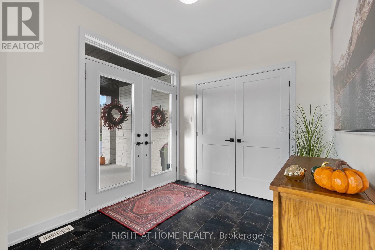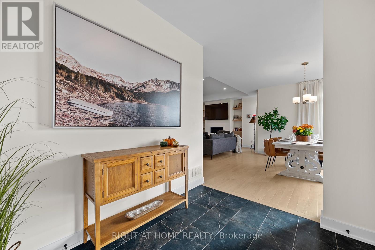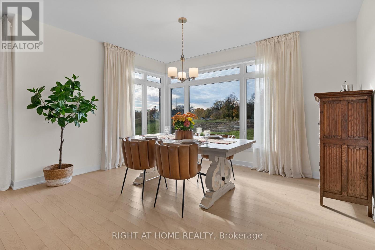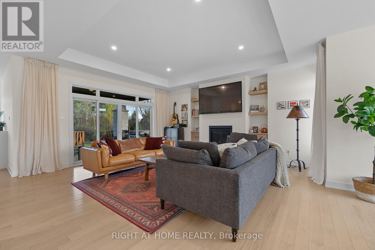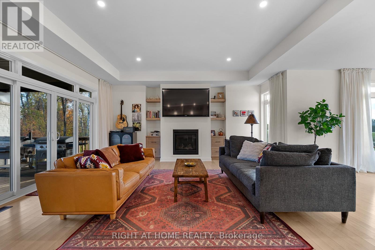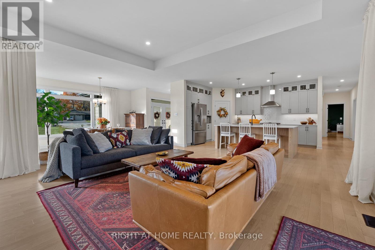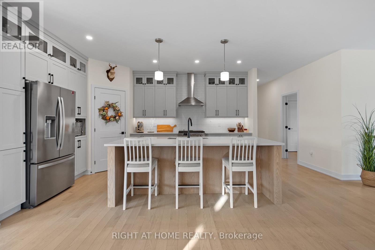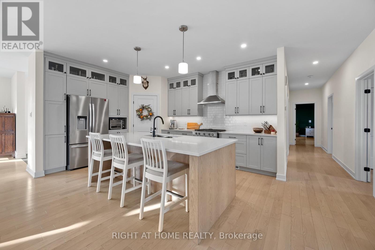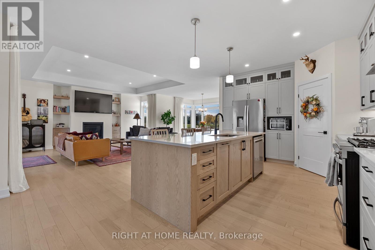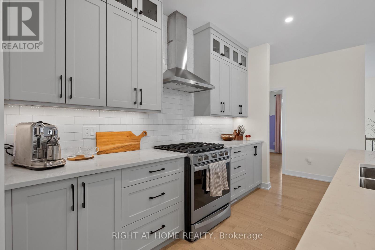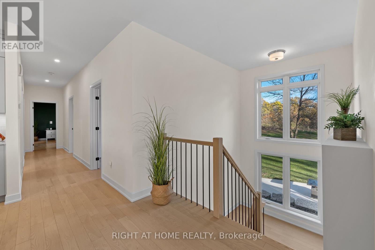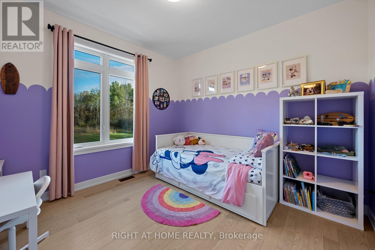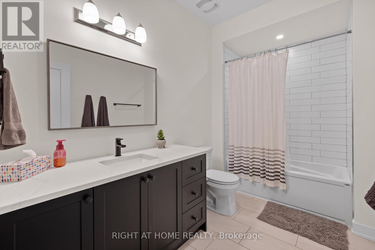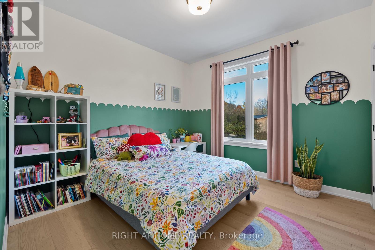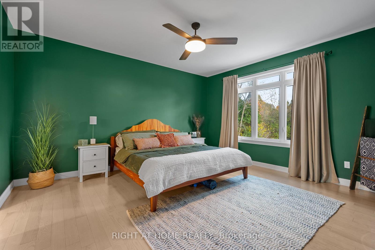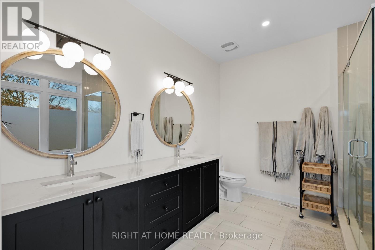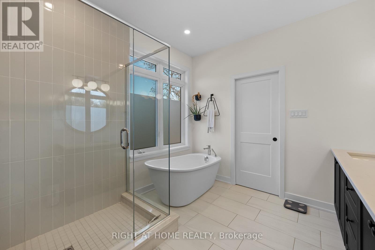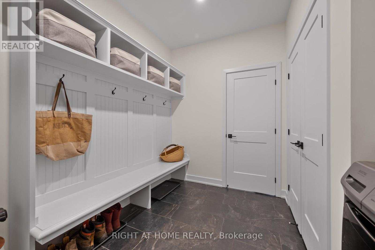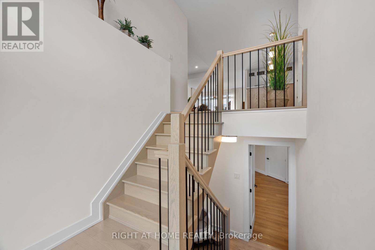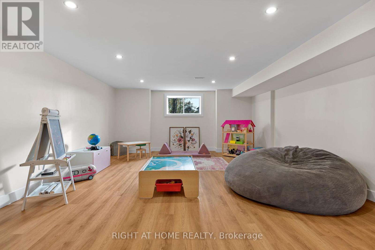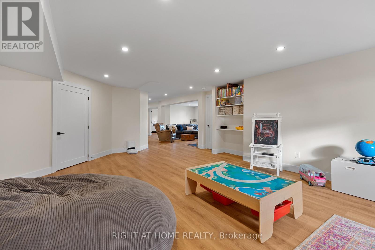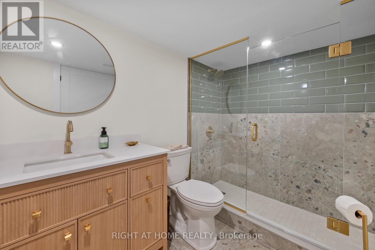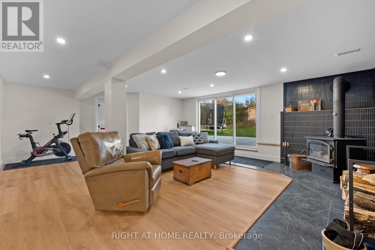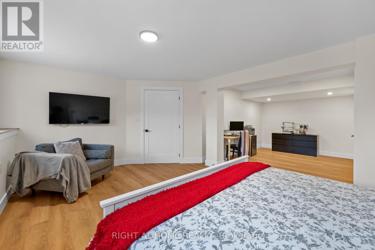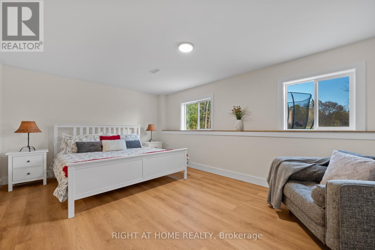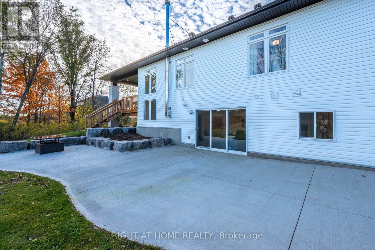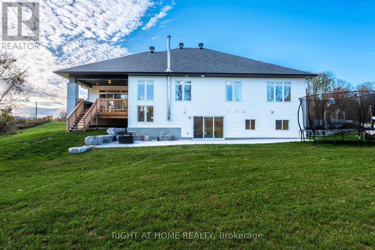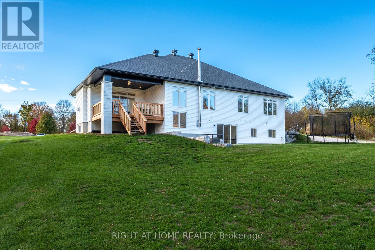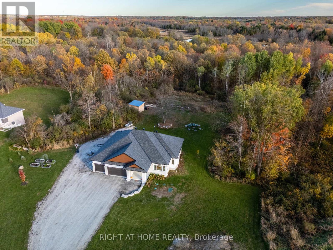119 Ernest Way Tay Valley, Ontario K7H 0B3
$1,150,000
Come make Memories Here in this Tay Valley Estates Home. Great Family or Retirement home close to town. 2.063 Acres with Privacy and a tranquil setting with lots of trees backing onto conservation area. No Disappointments here! Offering 3+1 Bedrooms and 3 Full Bathrooms with loads of space and storage. Family times await you in the Games/Recreation Room with a Cosy Woodstove and walkout to a new large concrete patio to entertain on.! This Home offers Open Concept styling with 9' ceilings. Loads of natural light flows through this home! Gourmet Kitchen with huge island! Full large walk-in pantry too! So Bright and Spacious--sun filled porches to enjoy morning coffee or a glass of wine at a days end. Lots of Upgrades including: upgraded Wood Plank flooring throughout the upstairs plus stair treads; Full glass Shower enclosure; Closet Organizers; Gemstone outside lights; Quartz counters in Bathrooms, laundry and kitchen; under mount sinks; extra windows for lots of light in the lower level; pot lights; upper cabinets to ceiling in kitchen; cabinetry in Living room around fireplace; Laundry Room Bench builtin; Armour Stone Accents at Firepit and exterior landscaping. The School Bus stop at your door and parkette on your street. Shed for wood/accessory vehicles for extra storage. There is nothing left to do just come call me Home! Only just a short distance to the charming town of Perth. (id:61852)
Property Details
| MLS® Number | X12564952 |
| Property Type | Single Family |
| Community Name | 906 - Bathurst/Burgess & Sherbrooke (Bathurst) Twp |
| AmenitiesNearBy | Place Of Worship, Hospital |
| CommunityFeatures | School Bus |
| EquipmentType | Water Heater - Tankless |
| Features | Cul-de-sac, Wooded Area, Flat Site, Carpet Free, Sump Pump |
| ParkingSpaceTotal | 10 |
| RentalEquipmentType | Water Heater - Tankless |
| Structure | Deck, Porch, Patio(s), Shed, Outbuilding |
Building
| BathroomTotal | 3 |
| BedroomsAboveGround | 3 |
| BedroomsBelowGround | 1 |
| BedroomsTotal | 4 |
| Age | 0 To 5 Years |
| Amenities | Fireplace(s) |
| Appliances | Garage Door Opener Remote(s), Water Heater - Tankless, Water Softener, Water Treatment, Central Vacuum, Dishwasher, Dryer, Oven, Gas Stove(s), Washer, Window Coverings, Refrigerator |
| ArchitecturalStyle | Bungalow |
| BasementDevelopment | Finished |
| BasementFeatures | Walk Out |
| BasementType | N/a (finished) |
| ConstructionStyleAttachment | Detached |
| CoolingType | Central Air Conditioning, Ventilation System |
| ExteriorFinish | Brick, Vinyl Siding |
| FireProtection | Smoke Detectors |
| FireplacePresent | Yes |
| FireplaceTotal | 2 |
| FireplaceType | Woodstove |
| FlooringType | Hardwood, Tile, Vinyl |
| FoundationType | Concrete |
| HeatingFuel | Propane |
| HeatingType | Forced Air |
| StoriesTotal | 1 |
| SizeInterior | 1500 - 2000 Sqft |
| Type | House |
| UtilityWater | Drilled Well |
Parking
| Garage |
Land
| Acreage | Yes |
| LandAmenities | Place Of Worship, Hospital |
| LandscapeFeatures | Landscaped |
| Sewer | Septic System |
| SizeDepth | 424 Ft |
| SizeFrontage | 205 Ft ,4 In |
| SizeIrregular | 205.4 X 424 Ft ; Rear 199.76. Sides 423.96/ 468.37 |
| SizeTotalText | 205.4 X 424 Ft ; Rear 199.76. Sides 423.96/ 468.37|2 - 4.99 Acres |
| ZoningDescription | Rural Residential |
Rooms
| Level | Type | Length | Width | Dimensions |
|---|---|---|---|---|
| Lower Level | Recreational, Games Room | 14.66 m | 8.87 m | 14.66 m x 8.87 m |
| Lower Level | Bedroom 4 | 7.62 m | 5.21 m | 7.62 m x 5.21 m |
| Main Level | Living Room | 6.187 m | 6.76 m | 6.187 m x 6.76 m |
| Main Level | Dining Room | 4.297 m | 3.38 m | 4.297 m x 3.38 m |
| Main Level | Kitchen | 6.82 m | 3.627 m | 6.82 m x 3.627 m |
| Main Level | Primary Bedroom | 4.907 m | 4.75 m | 4.907 m x 4.75 m |
| Main Level | Bedroom 2 | 3.38 m | 3.38 m | 3.38 m x 3.38 m |
| Main Level | Bedroom 3 | 3.38 m | 3.35 m | 3.38 m x 3.35 m |
| Main Level | Laundry Room | 3.32 m | 2.86 m | 3.32 m x 2.86 m |
Utilities
| Electricity | Installed |
Interested?
Contact us for more information
Patricia L Armstrong
Broker
1396 Don Mills Rd Unit B-121
Toronto, Ontario M3B 0A7
Jarrod Edwin Armstrong
Salesperson
1396 Don Mills Rd Unit B-121
Toronto, Ontario M3B 0A7
