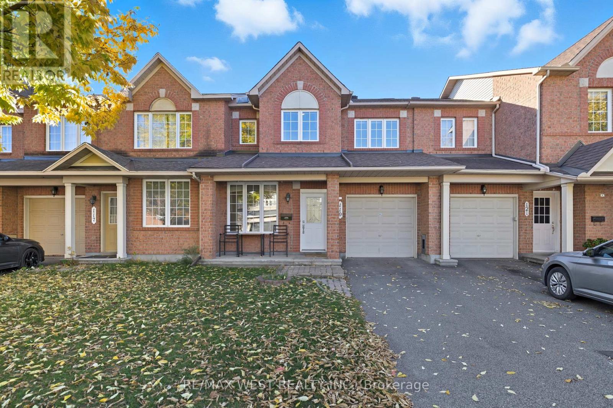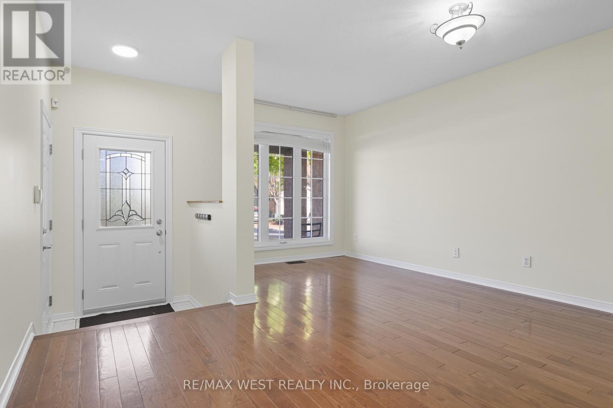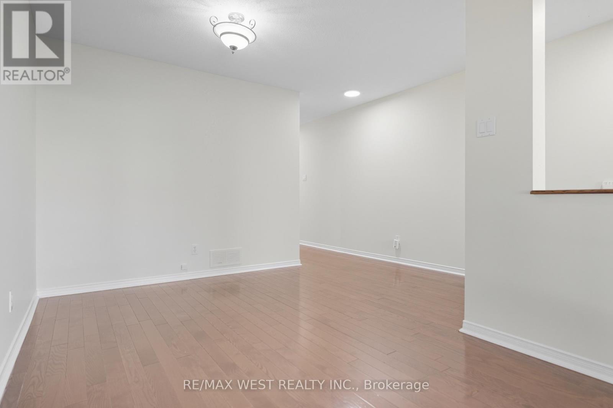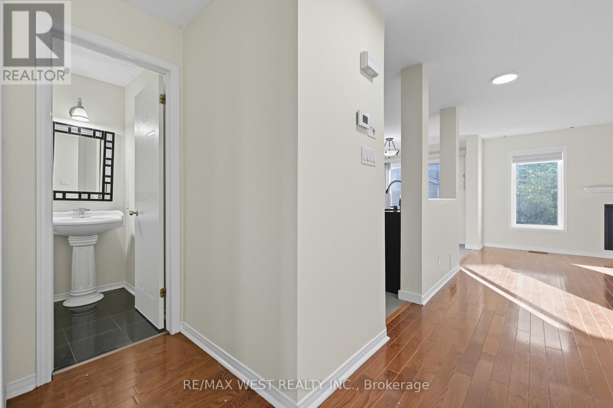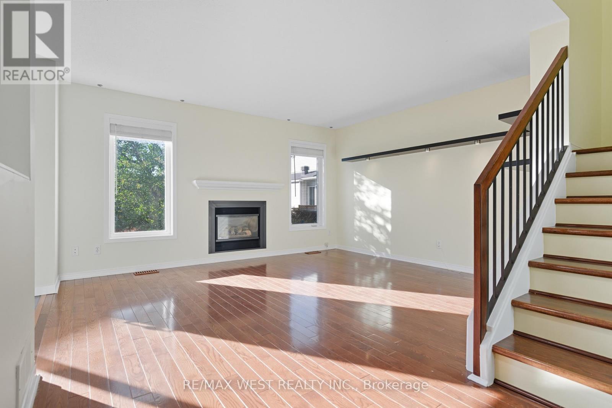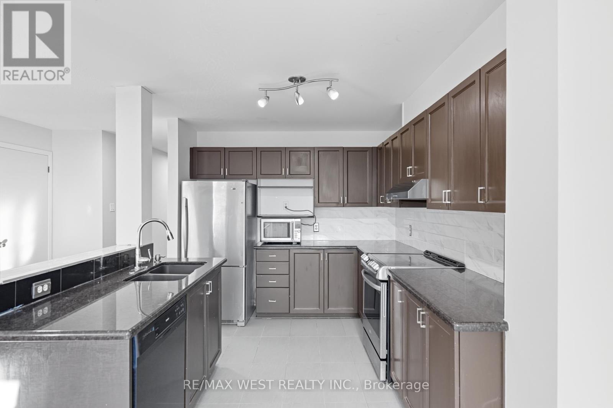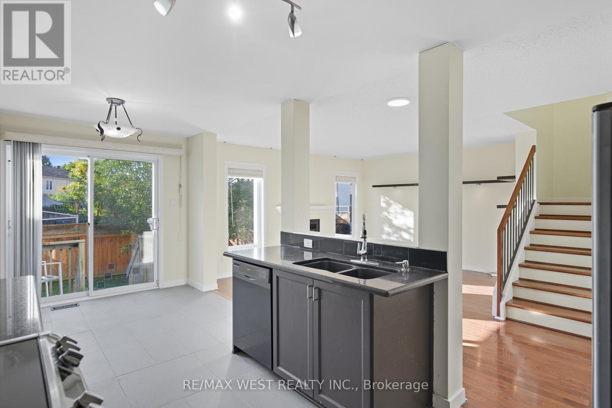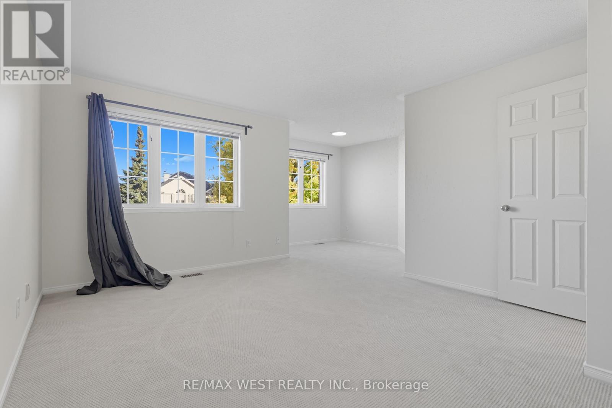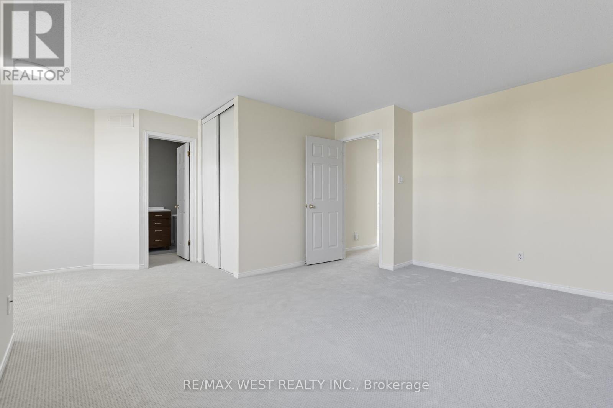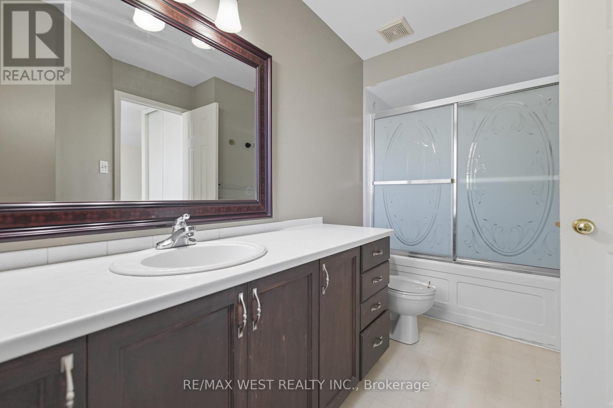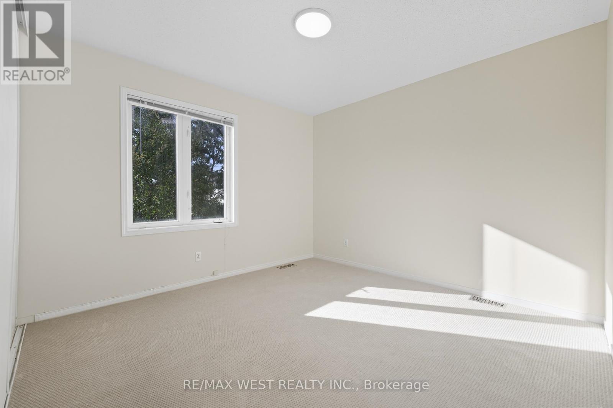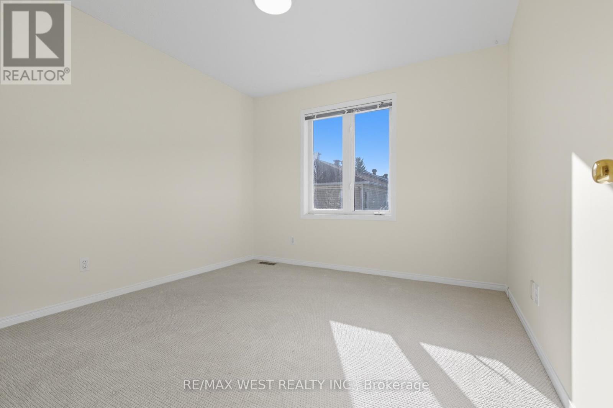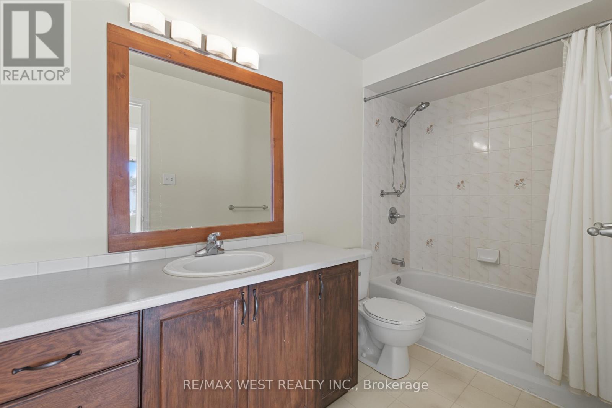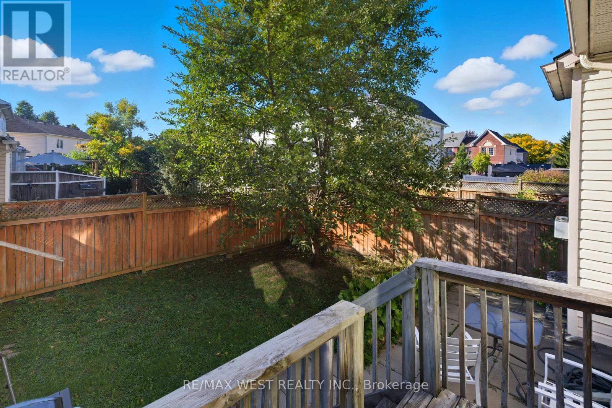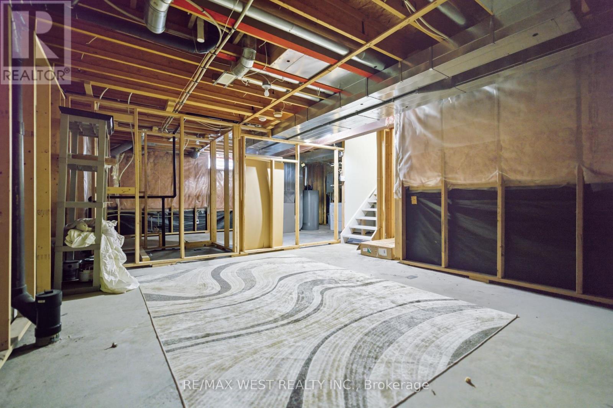119 Deerfox Drive Ottawa, Ontario K2J 4W4
$2,550 Monthly
Welcome To 119 Deerfox Drive This Exceptional 3 Bedroom, 3 Bathroom Townhome, Complete With a Versatile Den, Is Ideally Located In The Highly Sought After Heart of Barrhaven. Boasting Over 1,700 Square Feet of Thoughtfully Designed Living Space, This Residence Offers Both Comfort & Style. The Main Level Features Exquisite Hardwood Flooring Throughout, Complemented By a Cozy Gas Fireplace That Creates a Warm & Inviting Ambiance. The Kitchen Has Been Meticulously Updated With Premium Granite Countertops, Stainless Steel Appliances, a Contemporary Backsplash, & High End Flooring, Making It a True Culinary Haven. The Adjacent Bright & Spacious Eat In Area Offers Seamless Access To The Private Backyard, Ideal For Outdoor Entertaining. The Master Bedroom Includes an Ensuite Bathroom & Walk-In Closet. Additionally, This Residence Is Situated Close To Top Rated Schools, Public Transit, Golf Courses, & Shopping Centres. (id:61852)
Property Details
| MLS® Number | X12436400 |
| Property Type | Single Family |
| Neigbourhood | Longfields |
| Community Name | 7706 - Barrhaven - Longfields |
| AmenitiesNearBy | Golf Nearby, Park, Place Of Worship, Public Transit, Schools |
| CommunityFeatures | Community Centre |
| EquipmentType | Water Heater |
| Features | Lane |
| ParkingSpaceTotal | 3 |
| RentalEquipmentType | Water Heater |
| Structure | Patio(s) |
Building
| BathroomTotal | 3 |
| BedroomsAboveGround | 3 |
| BedroomsTotal | 3 |
| Age | 16 To 30 Years |
| Amenities | Fireplace(s) |
| Appliances | Garage Door Opener Remote(s), Water Heater, Dishwasher, Dryer, Microwave, Stove, Washer, Window Coverings, Refrigerator |
| BasementDevelopment | Unfinished |
| BasementType | Full (unfinished) |
| ConstructionStyleAttachment | Attached |
| CoolingType | Central Air Conditioning |
| ExteriorFinish | Brick, Vinyl Siding |
| FireProtection | Smoke Detectors |
| FireplacePresent | Yes |
| FlooringType | Hardwood, Ceramic |
| HalfBathTotal | 1 |
| HeatingFuel | Natural Gas |
| HeatingType | Forced Air |
| StoriesTotal | 2 |
| SizeInterior | 1500 - 2000 Sqft |
| Type | Row / Townhouse |
| UtilityWater | Municipal Water |
Parking
| Attached Garage | |
| Garage |
Land
| Acreage | No |
| FenceType | Fully Fenced |
| LandAmenities | Golf Nearby, Park, Place Of Worship, Public Transit, Schools |
| Sewer | Sanitary Sewer |
| SizeDepth | 77 Ft ,1 In |
| SizeFrontage | 24 Ft ,8 In |
| SizeIrregular | 24.7 X 77.1 Ft |
| SizeTotalText | 24.7 X 77.1 Ft|under 1/2 Acre |
Rooms
| Level | Type | Length | Width | Dimensions |
|---|---|---|---|---|
| Second Level | Primary Bedroom | 5.67 m | 5.49 m | 5.67 m x 5.49 m |
| Second Level | Bedroom 2 | 3.96 m | 3.29 m | 3.96 m x 3.29 m |
| Second Level | Bedroom 3 | 3.69 m | 3.17 m | 3.69 m x 3.17 m |
| Second Level | Bathroom | 3.87 m | 2.07 m | 3.87 m x 2.07 m |
| Second Level | Bathroom | 3.14 m | 1.55 m | 3.14 m x 1.55 m |
| Ground Level | Den | 4.3 m | 4 m | 4.3 m x 4 m |
| Ground Level | Living Room | 4.88 m | 4.45 m | 4.88 m x 4.45 m |
| Ground Level | Kitchen | 3.41 m | 2.74 m | 3.41 m x 2.74 m |
| Ground Level | Dining Room | 2.77 m | 2.71 m | 2.77 m x 2.71 m |
| Ground Level | Bathroom | 1.55 m | 1.52 m | 1.55 m x 1.52 m |
Utilities
| Cable | Installed |
| Electricity | Installed |
| Sewer | Installed |
https://www.realtor.ca/real-estate/28933538/119-deerfox-drive-ottawa-7706-barrhaven-longfields
Interested?
Contact us for more information
Harman Dhaliwal
Salesperson
96 Rexdale Blvd.
Toronto, Ontario M9W 1N7
