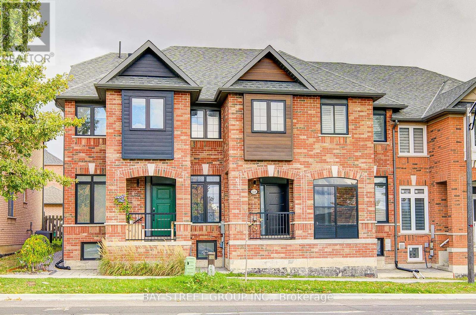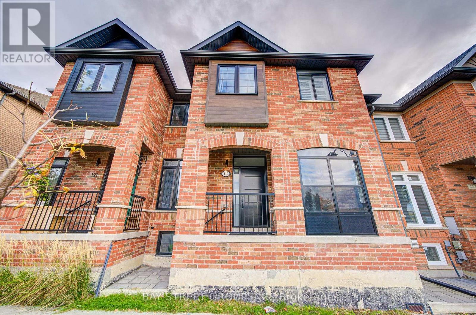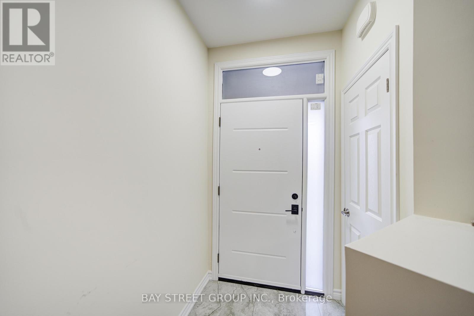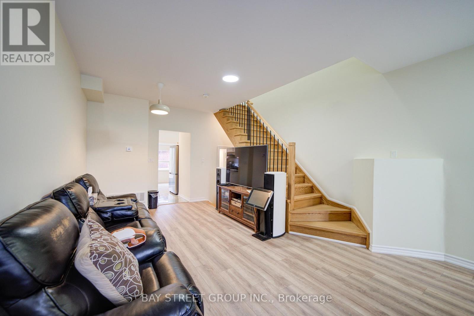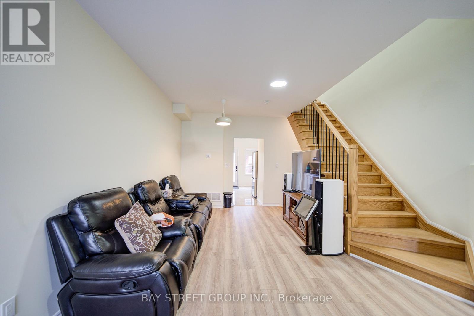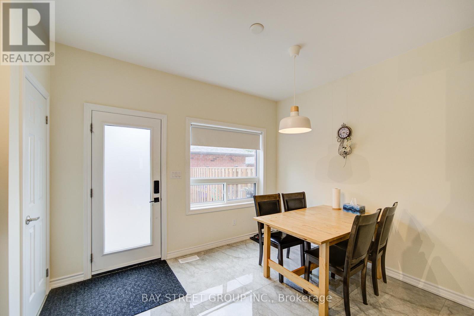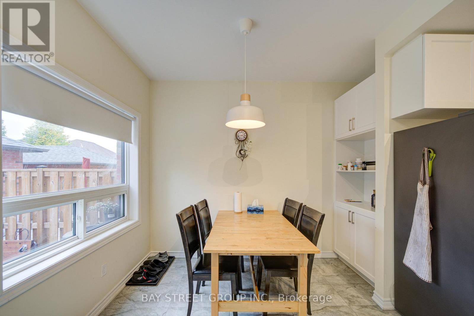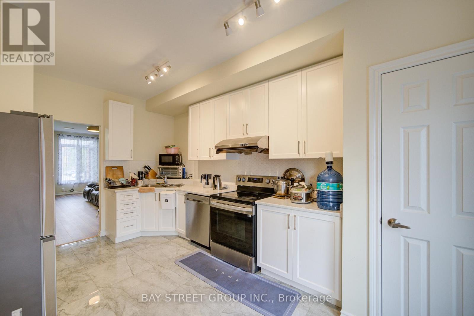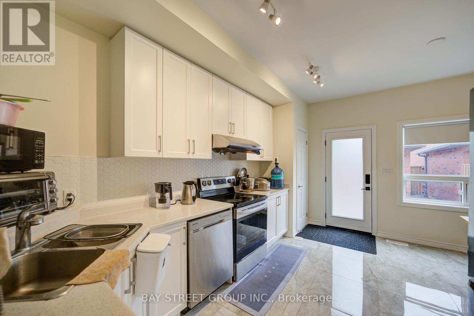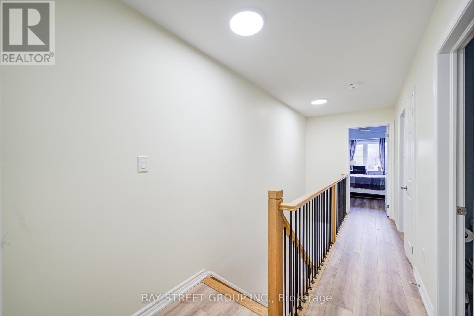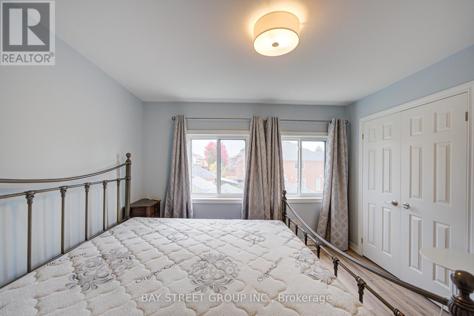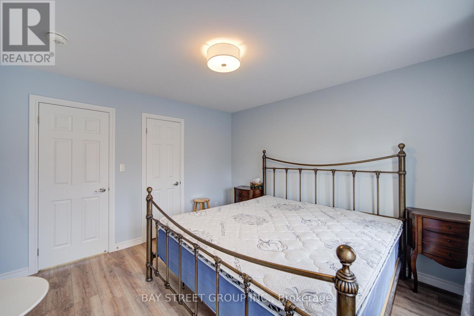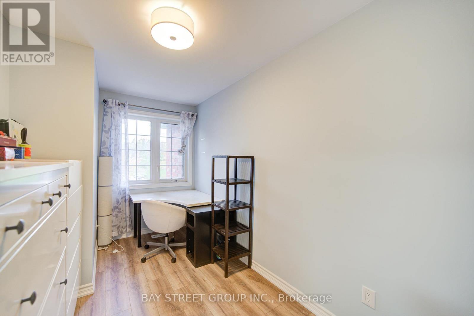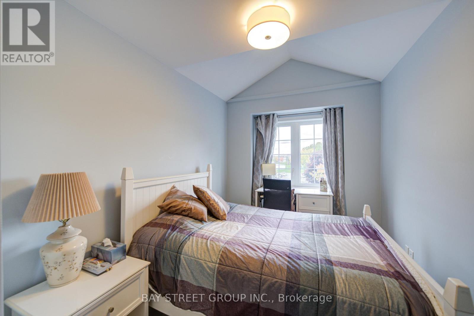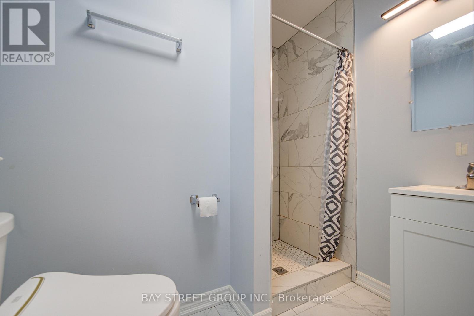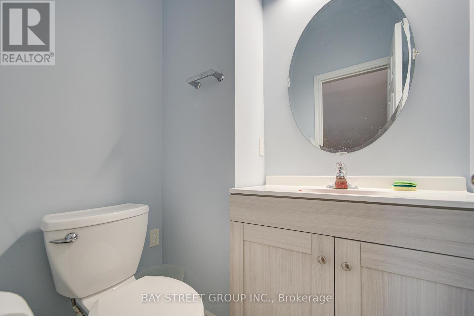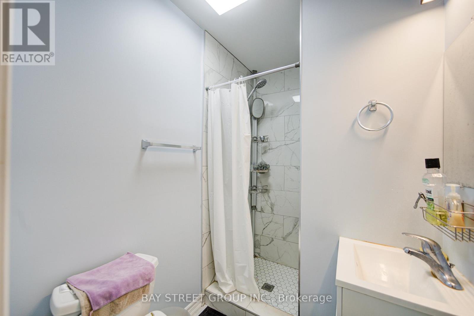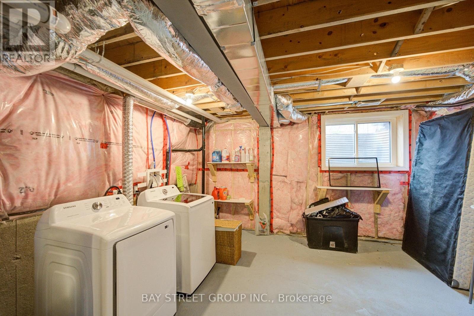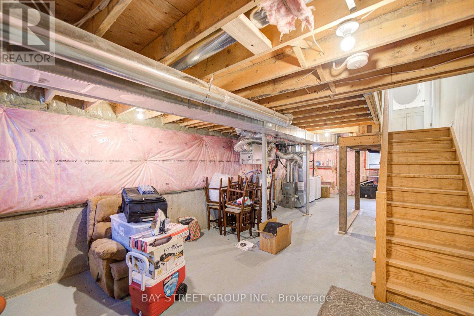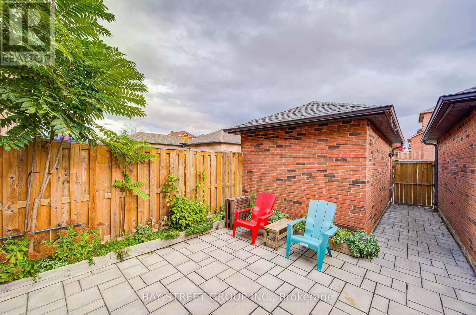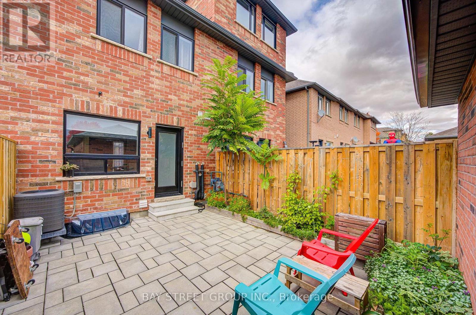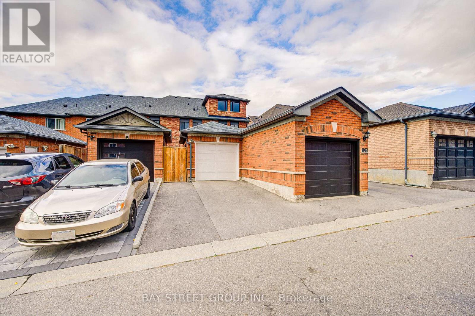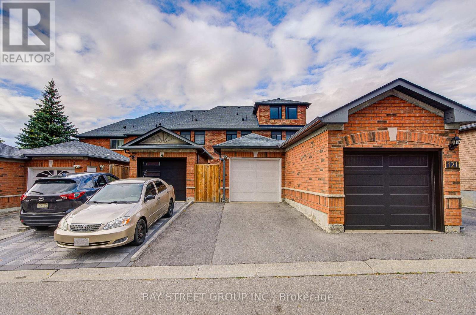119 Bur Oak Avenue Markham, Ontario L6C 2E7
3 Bedroom
3 Bathroom
1100 - 1500 sqft
Central Air Conditioning
Forced Air
$3,200 Monthly
Freehold Townhouse! 2 Parking Spaces. Berczy! Top Ranked Schools, A Few Step To Pierre Elliot Trudeau Hs. Walking Distance To Local Plaza Containing: Restaurant, Bakery, Doctor, Optometrist And Dental Office, Dry Cleaning, Learning Tutoring Centre, Physiotherapy, Day Care Centre. Short Driving Distance Away From Golf Course, Angus Glen Cc (Library/Pool) , Go Station And Viva Bus Transit Stop. (id:61852)
Property Details
| MLS® Number | N12479857 |
| Property Type | Single Family |
| Neigbourhood | Berczy Village |
| Community Name | Berczy |
| Features | Carpet Free |
| ParkingSpaceTotal | 2 |
Building
| BathroomTotal | 3 |
| BedroomsAboveGround | 3 |
| BedroomsTotal | 3 |
| Appliances | All |
| BasementDevelopment | Unfinished |
| BasementType | N/a (unfinished) |
| ConstructionStyleAttachment | Attached |
| CoolingType | Central Air Conditioning |
| ExteriorFinish | Brick |
| FlooringType | Hardwood, Ceramic, Carpeted |
| FoundationType | Concrete |
| HalfBathTotal | 1 |
| HeatingFuel | Natural Gas |
| HeatingType | Forced Air |
| StoriesTotal | 2 |
| SizeInterior | 1100 - 1500 Sqft |
| Type | Row / Townhouse |
| UtilityWater | Municipal Water |
Parking
| Detached Garage | |
| Garage |
Land
| Acreage | No |
| Sewer | Sanitary Sewer |
| SizeDepth | 105 Ft |
| SizeFrontage | 14 Ft ,9 In |
| SizeIrregular | 14.8 X 105 Ft |
| SizeTotalText | 14.8 X 105 Ft |
Rooms
| Level | Type | Length | Width | Dimensions |
|---|---|---|---|---|
| Second Level | Primary Bedroom | 4.85 m | 3.51 m | 4.85 m x 3.51 m |
| Second Level | Bedroom 2 | 4.37 m | 2.3 m | 4.37 m x 2.3 m |
| Second Level | Bedroom 3 | 4.32 m | 2.42 m | 4.32 m x 2.42 m |
| Main Level | Living Room | 6.75 m | 4.22 m | 6.75 m x 4.22 m |
| Main Level | Dining Room | 6.75 m | 4.22 m | 6.75 m x 4.22 m |
| Main Level | Kitchen | 4.85 m | 4.22 m | 4.85 m x 4.22 m |
https://www.realtor.ca/real-estate/29027742/119-bur-oak-avenue-markham-berczy-berczy
Interested?
Contact us for more information
Linda Wang
Salesperson
Bay Street Group Inc.
8300 Woodbine Ave Ste 500
Markham, Ontario L3R 9Y7
8300 Woodbine Ave Ste 500
Markham, Ontario L3R 9Y7
