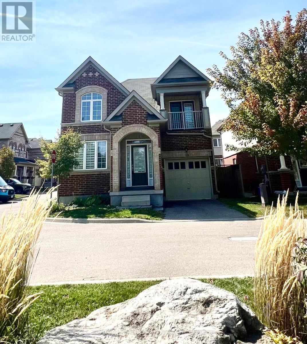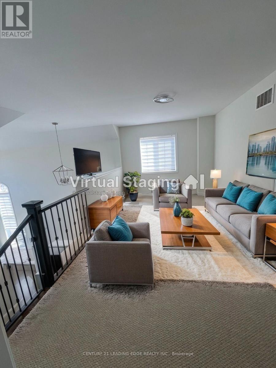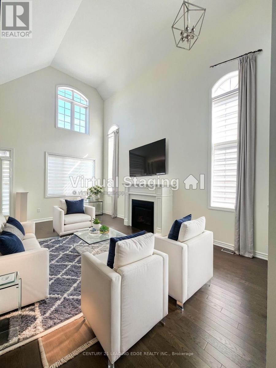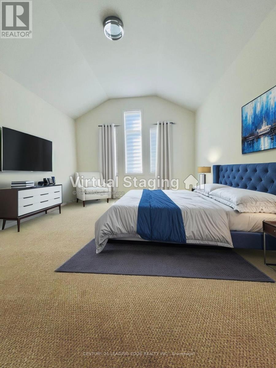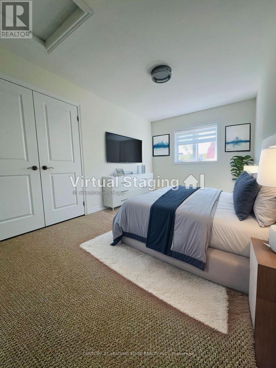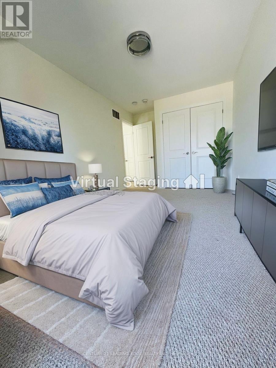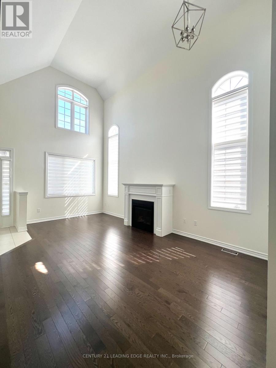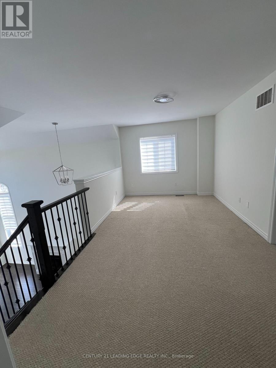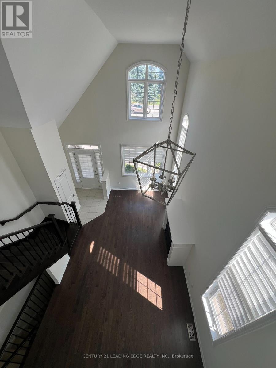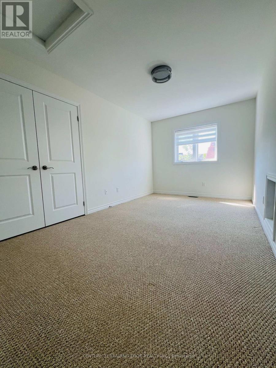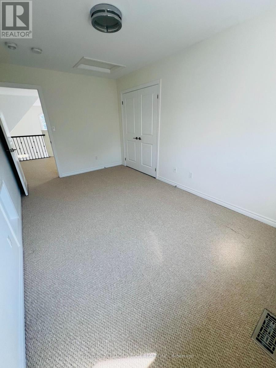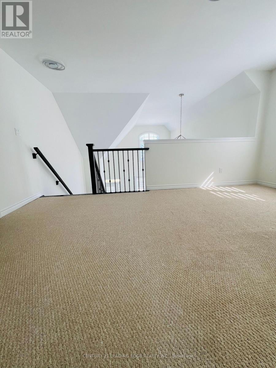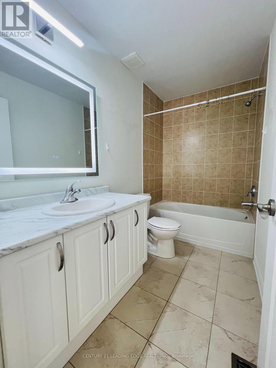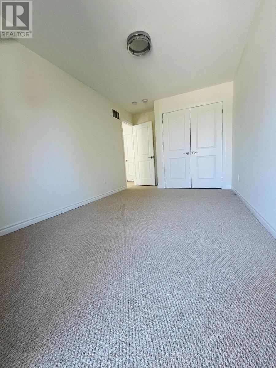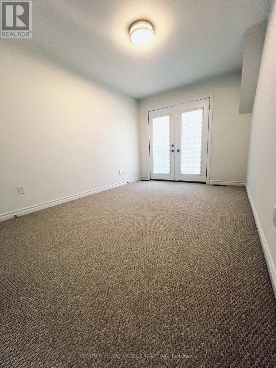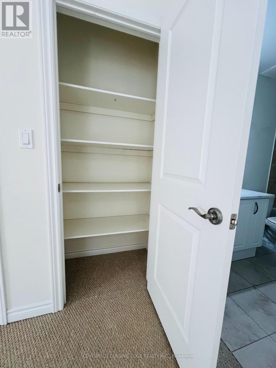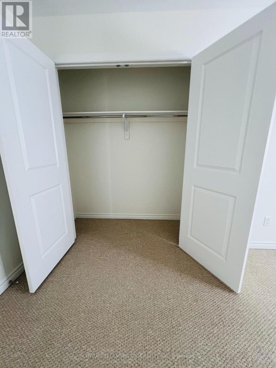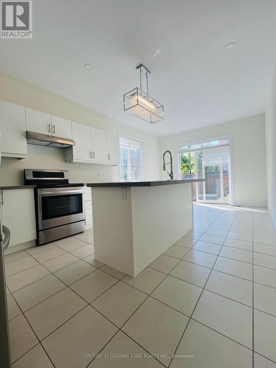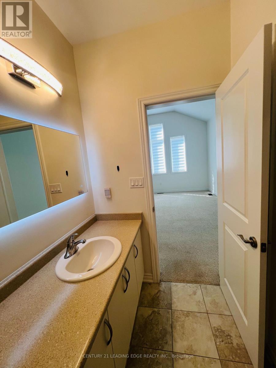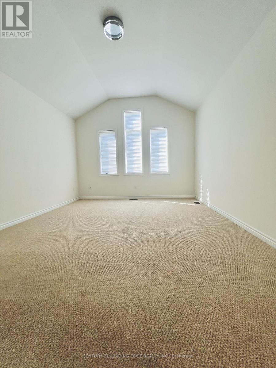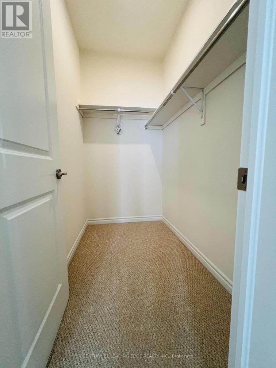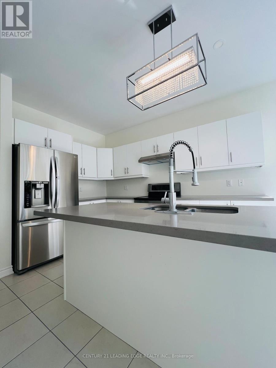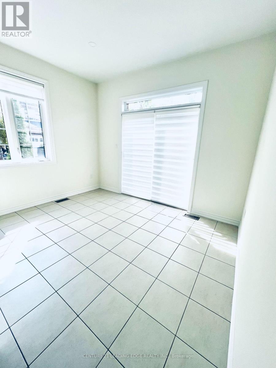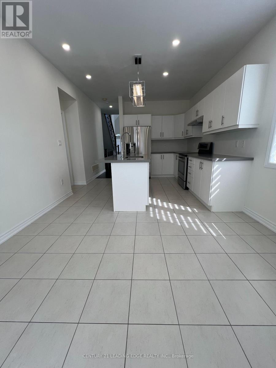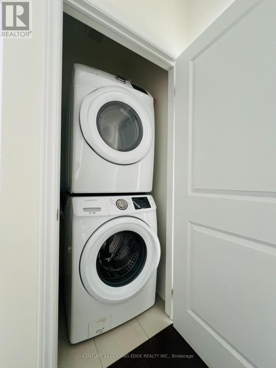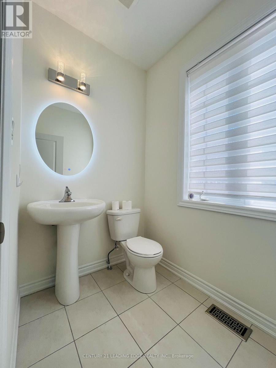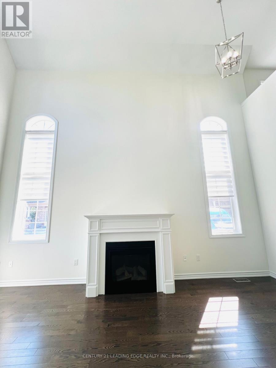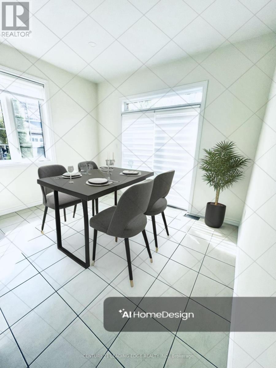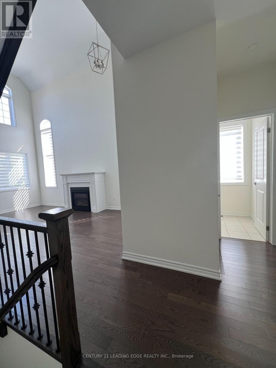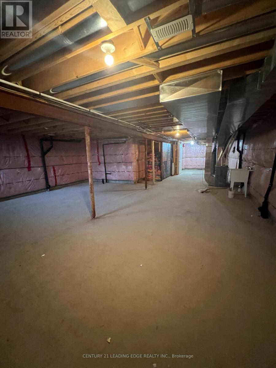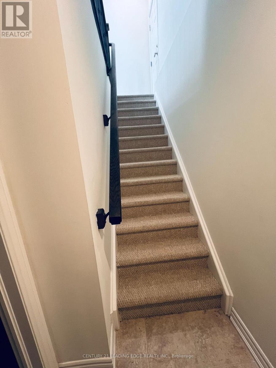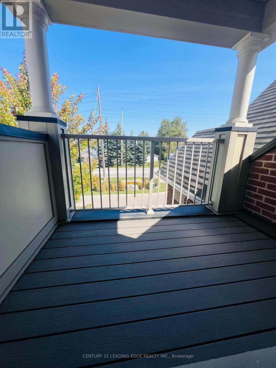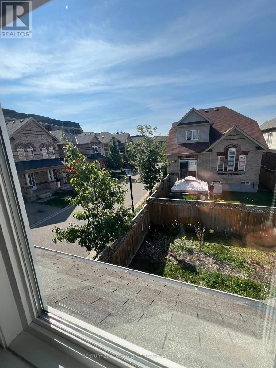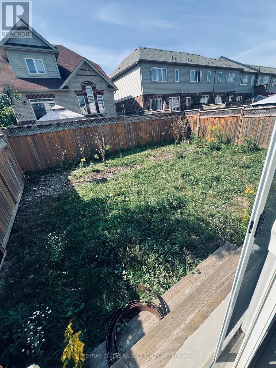119 - 48 C Line Orangeville, Ontario L9W 6X9
$719,000
Welcome to this sun-filled corner-lot home at 48 C Line #119, Orangeville, now strategically priced at $719,000 to attract serious buyers! Step inside a bright, open-concept layout where the living and dining areas flow seamlessly. The living room features a cozy fireplace and large windows, while a versatile loft overlooks the main area - perfect for a home office, reading nook, or family lounge. The sleek kitchen boasts quartz countertops, stainless steel appliances, a breakfast area, and a walkout to a private backyard - ideal for entertaining or relaxing outdoors. Main-floor primary bedroom offers comfort and convenience, paired with main-floor laundry. Upstairs, find two additional large bedrooms and a modern 3-piece bath. The lower level features a finished staircase to the basement, ready for your personal touches. POTL Fee: $171/month. Walking distance to schools, parks, trails, and amenities. Now listed at $719,000 - offers to be reviewed Tuesday November 11, 2025! Don't miss this rare opportunity to own a corner-lot home in one of Orangeville's most desirable neighborhoods. Listing has virtually staged photos. (id:61852)
Property Details
| MLS® Number | W12500834 |
| Property Type | Single Family |
| Community Name | Orangeville |
| EquipmentType | Water Heater |
| ParkingSpaceTotal | 2 |
| RentalEquipmentType | Water Heater |
Building
| BathroomTotal | 3 |
| BedroomsAboveGround | 3 |
| BedroomsTotal | 3 |
| Appliances | Dishwasher, Dryer, Stove, Washer, Window Coverings, Refrigerator |
| BasementDevelopment | Unfinished |
| BasementType | N/a (unfinished) |
| ConstructionStyleAttachment | Detached |
| CoolingType | Central Air Conditioning |
| ExteriorFinish | Brick, Concrete |
| FireplacePresent | Yes |
| FlooringType | Hardwood |
| HalfBathTotal | 1 |
| HeatingFuel | Natural Gas |
| HeatingType | Baseboard Heaters |
| StoriesTotal | 2 |
| SizeInterior | 1500 - 2000 Sqft |
| Type | House |
| UtilityWater | Municipal Water |
Parking
| Garage |
Land
| Acreage | No |
| Sewer | Sanitary Sewer |
| SizeDepth | 90 Ft ,8 In |
| SizeFrontage | 50 Ft |
| SizeIrregular | 50 X 90.7 Ft |
| SizeTotalText | 50 X 90.7 Ft |
Rooms
| Level | Type | Length | Width | Dimensions |
|---|---|---|---|---|
| Second Level | Bedroom 2 | 2.8 m | 4.8 m | 2.8 m x 4.8 m |
| Second Level | Bedroom 3 | 2.99 m | 4.91 m | 2.99 m x 4.91 m |
| Main Level | Living Room | 3.69 m | 5.91 m | 3.69 m x 5.91 m |
| Main Level | Dining Room | 3.52 m | 2.74 m | 3.52 m x 2.74 m |
| Main Level | Kitchen | 5.53 m | 3.37 m | 5.53 m x 3.37 m |
| Main Level | Bedroom | 3.98 m | 4.72 m | 3.98 m x 4.72 m |
https://www.realtor.ca/real-estate/29058280/119-48-c-line-orangeville-orangeville
Interested?
Contact us for more information
Banu Tosunoglu
Salesperson
165 Main Street North
Markham, Ontario L3P 1Y2
