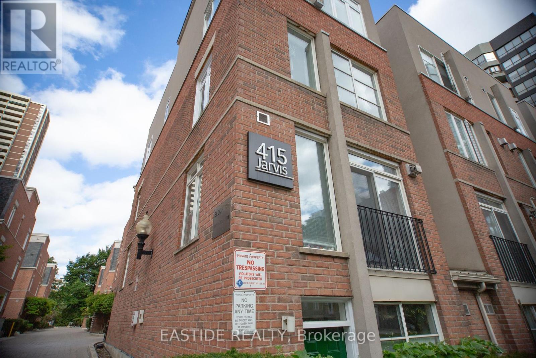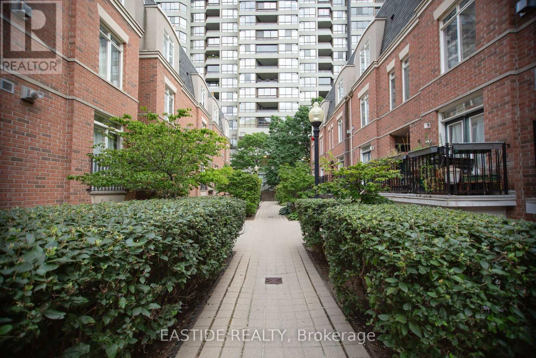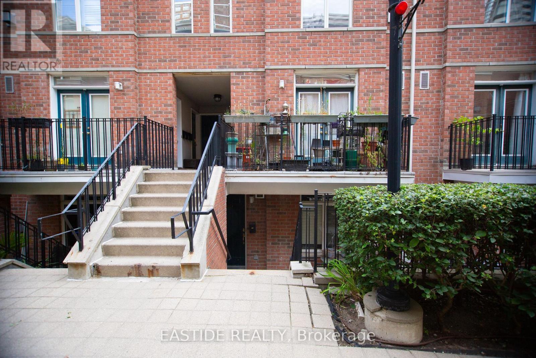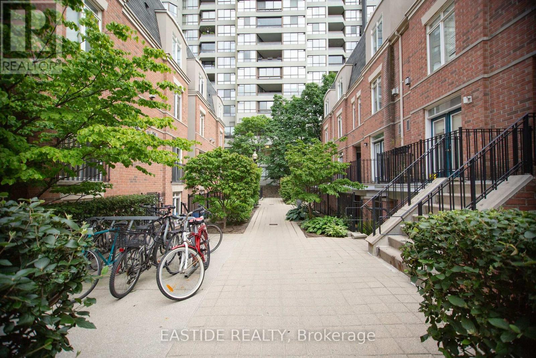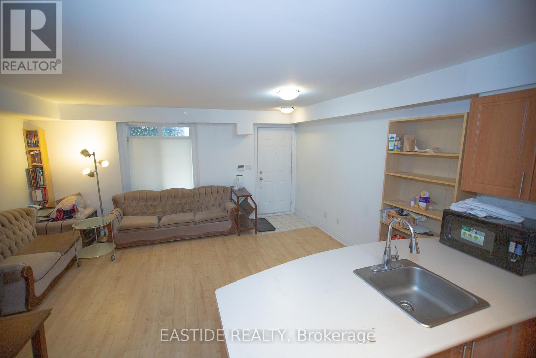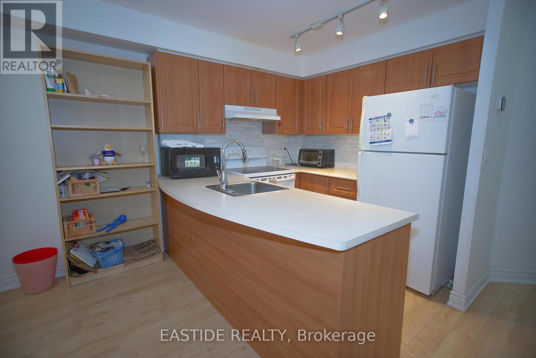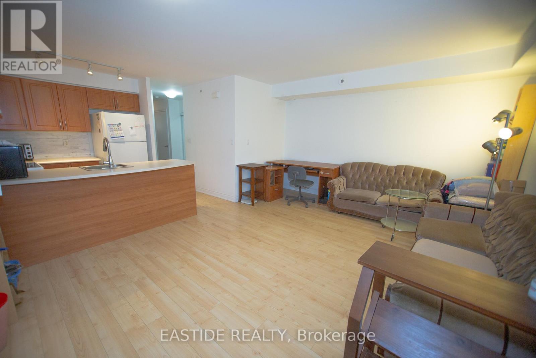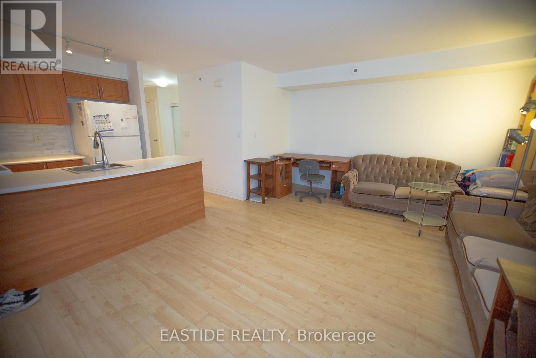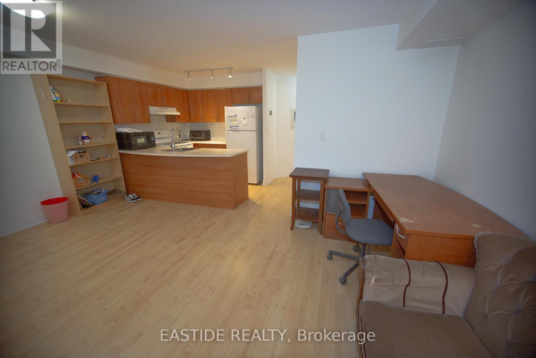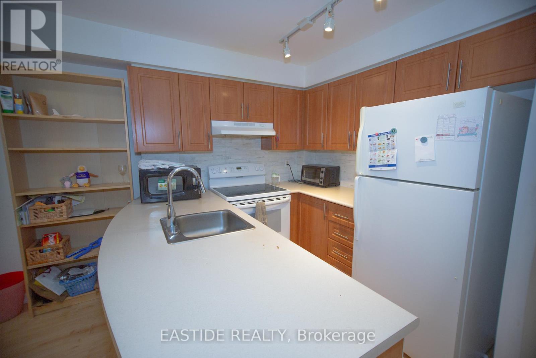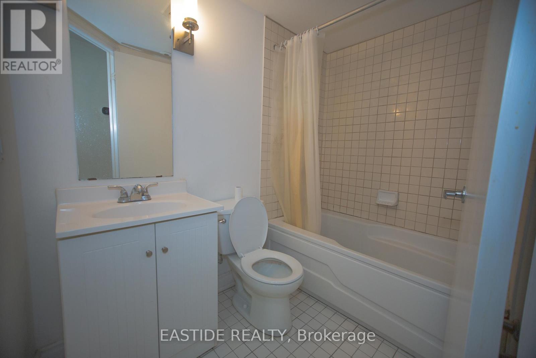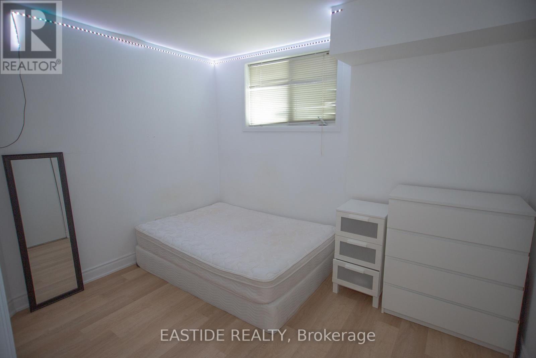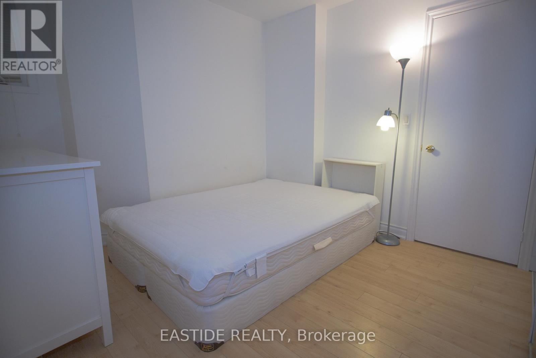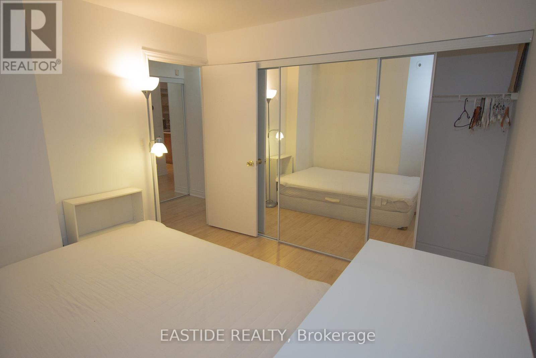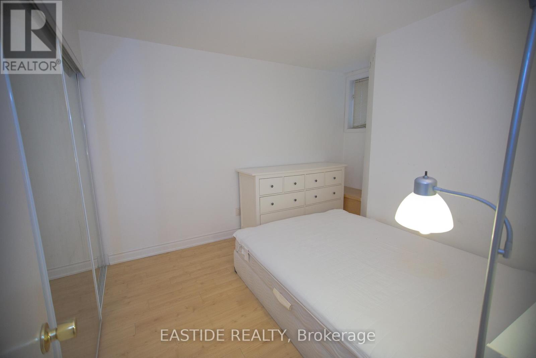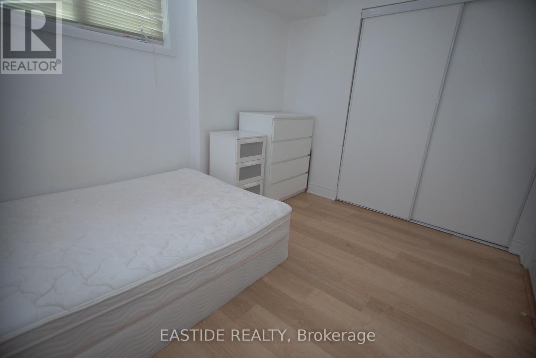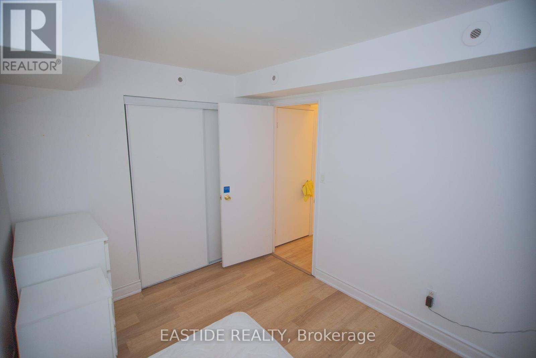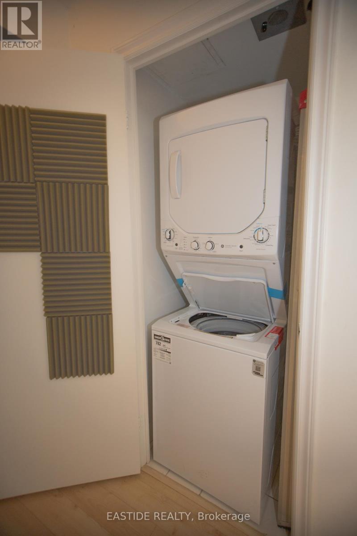119 - 415 Jarvis Street Toronto, Ontario M4Y 3C1
2 Bedroom
1 Bathroom
700 - 799 sqft
Central Air Conditioning
Forced Air
$2,700 Monthly
Prime Downtown Location! Very Cozy, Ready To Move-In Funished 2 Bedrooms Townhouse. Open Concept Kitchen With Breakfast Bar.Beautiful Park At The Back Of Complex. In Walking Distance To College Subway, Ryerson, George Brown & Shopping, Close To U Of T. WExtras: Fridge, Stove, B/I Dishwasher, Stackable Washer & Dryer. 1 Parking Included. This Is An Opportunity You Don't Want To Miss! (id:61852)
Property Details
| MLS® Number | C12345913 |
| Property Type | Single Family |
| Neigbourhood | Toronto Centre |
| Community Name | Cabbagetown-South St. James Town |
| AmenitiesNearBy | Public Transit, Schools |
| CommunityFeatures | Pets Allowed With Restrictions |
| Features | Balcony |
| ParkingSpaceTotal | 1 |
Building
| BathroomTotal | 1 |
| BedroomsAboveGround | 2 |
| BedroomsTotal | 2 |
| Amenities | Visitor Parking |
| BasementType | None |
| CoolingType | Central Air Conditioning |
| ExteriorFinish | Brick |
| FlooringType | Laminate, Tile |
| HeatingFuel | Natural Gas |
| HeatingType | Forced Air |
| SizeInterior | 700 - 799 Sqft |
| Type | Row / Townhouse |
Parking
| Underground | |
| Garage |
Land
| Acreage | No |
| LandAmenities | Public Transit, Schools |
Rooms
| Level | Type | Length | Width | Dimensions |
|---|---|---|---|---|
| Flat | Living Room | 5.08 m | 3.93 m | 5.08 m x 3.93 m |
| Flat | Kitchen | 3.36 m | 2.43 m | 3.36 m x 2.43 m |
| Flat | Primary Bedroom | 2.78 m | 3.07 m | 2.78 m x 3.07 m |
| Flat | Bedroom 2 | 2.62 m | 3.41 m | 2.62 m x 3.41 m |
| Flat | Bathroom | 2.29 m | 1.5 m | 2.29 m x 1.5 m |
Interested?
Contact us for more information
Xiuwen Wang
Salesperson
Eastide Realty
7030 Woodbine Ave #907
Markham, Ontario L3R 6G2
7030 Woodbine Ave #907
Markham, Ontario L3R 6G2
