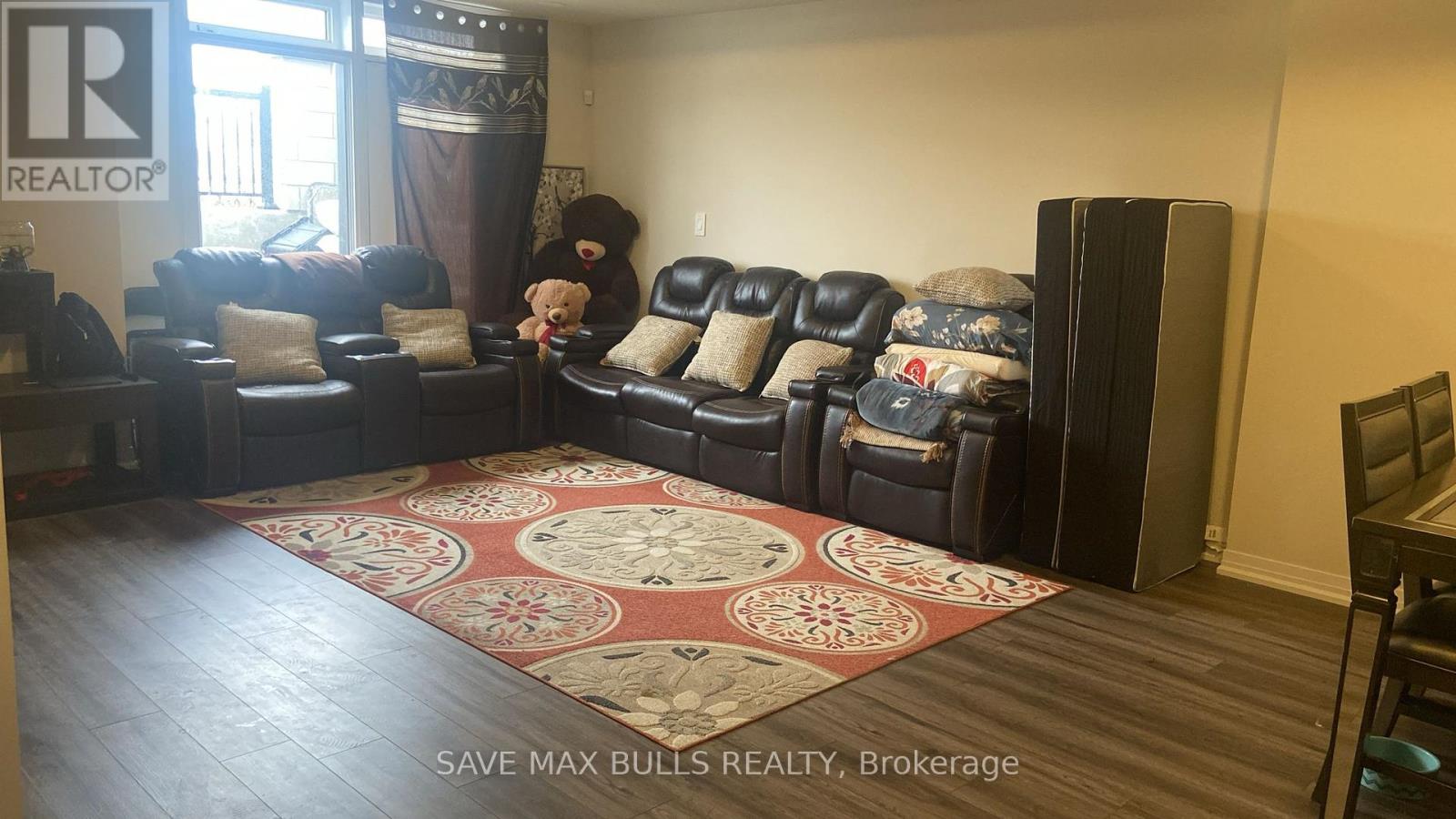119 - 1589 Rose Way Milton, Ontario L9E 1N4
$2,600 Monthly
Welcome to your new home on Rose Way. This beautifully upgraded unit offers 2 spacious bedrooms and 2 full bathrooms across 1068sq ft (as per builder's floor plan). Enjoy stylish open-concept living with a bright and airy layout, perfect for entertaining or relaxing. The primary bedroom features a private 3-piece en-suite, large closet, and plenty of natural light. Elegant laminate flooring throughout Sleek kitchen with stainless steel appliances In-unit laundry for your convenience. Walk-out to backyard for your morning coffee or evening wind-down. Nestled in a vibrant and family-friendly community, close to schools, shopping, parks, and all essential amenities. Tenant to pay for Hydro. Available for immediate lease (id:61852)
Property Details
| MLS® Number | W12103981 |
| Property Type | Single Family |
| Community Name | 1026 - CB Cobban |
| CommunityFeatures | Pet Restrictions |
| Features | Balcony |
| ParkingSpaceTotal | 1 |
Building
| BathroomTotal | 2 |
| BedroomsAboveGround | 2 |
| BedroomsTotal | 2 |
| Amenities | Storage - Locker |
| Appliances | Dishwasher, Dryer, Microwave, Stove, Washer, Window Coverings, Refrigerator |
| CoolingType | Central Air Conditioning |
| ExteriorFinish | Brick |
| FlooringType | Laminate |
| HeatingFuel | Natural Gas |
| HeatingType | Forced Air |
| SizeInterior | 1000 - 1199 Sqft |
| Type | Row / Townhouse |
Parking
| Underground | |
| Garage |
Land
| Acreage | No |
Rooms
| Level | Type | Length | Width | Dimensions |
|---|---|---|---|---|
| Main Level | Living Room | 5.49 m | 3.69 m | 5.49 m x 3.69 m |
| Main Level | Dining Room | 5.49 m | 3.69 m | 5.49 m x 3.69 m |
| Main Level | Kitchen | 3.29 m | 2.68 m | 3.29 m x 2.68 m |
| Main Level | Primary Bedroom | 3.69 m | 2.99 m | 3.69 m x 2.99 m |
| Main Level | Bedroom 2 | 3.39 m | 2.47 m | 3.39 m x 2.47 m |
https://www.realtor.ca/real-estate/28215254/119-1589-rose-way-milton-cb-cobban-1026-cb-cobban
Interested?
Contact us for more information
Bhavika Chauhan
Salesperson
145 Clarence St Unit 29
Brampton, Ontario L6W 1T2









