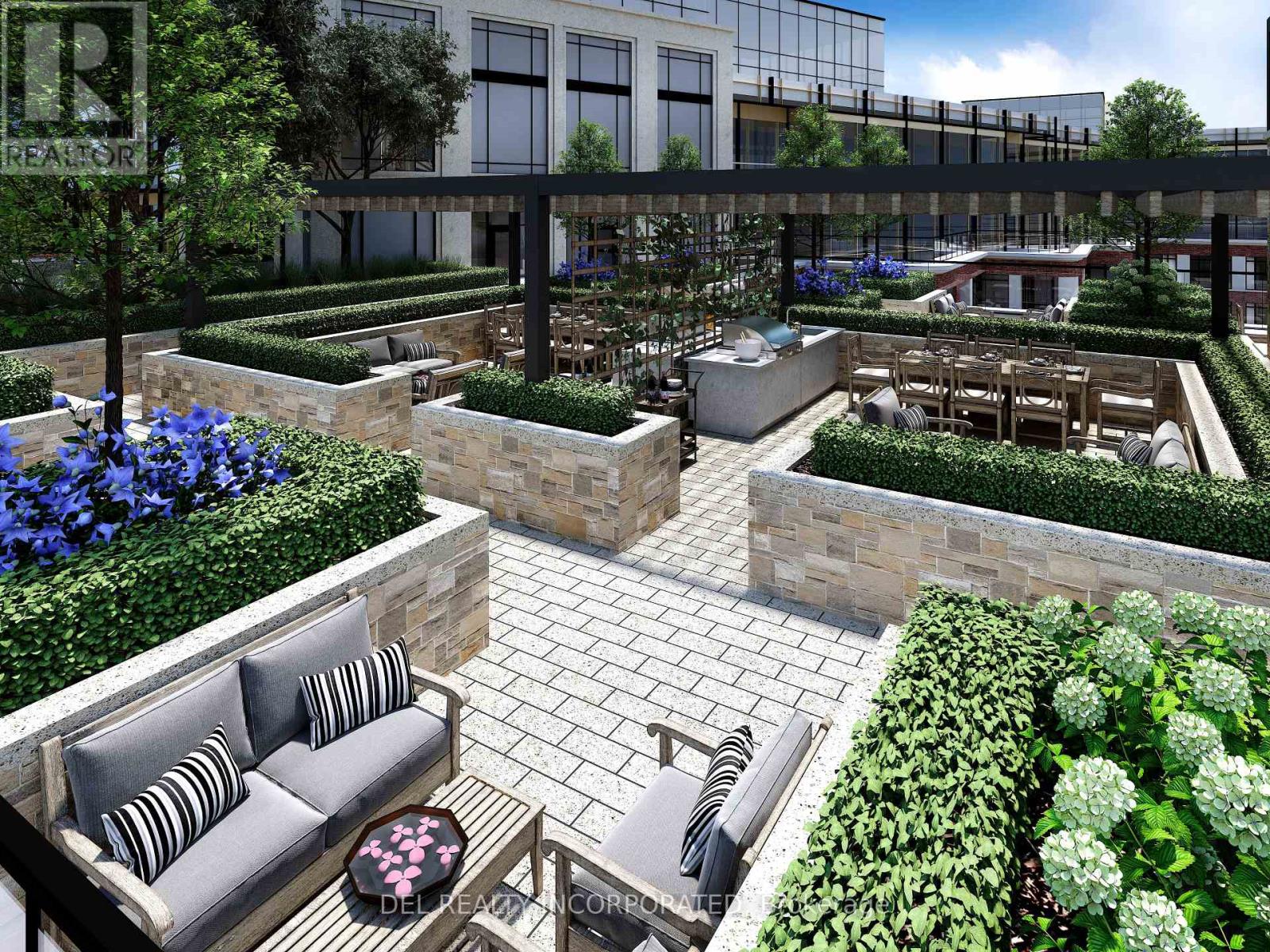119 - 1144 Royal York Road Toronto, Ontario A1A 1A1
$2,300,000Maintenance, Common Area Maintenance, Insurance
$1,118 Monthly
Maintenance, Common Area Maintenance, Insurance
$1,118 MonthlyTridel's Edenbridge On The Kingsway. Indoor amenities include swimming pool, whirlpool, fitness, yoga studio, guest suites, party room and dining room. Outdoor amenities including an English garden courtyard and rooftop Dining/BBQ area. 2-Storey Townhome;2BR+Den;2.5 Baths;Patio;Terrace;Southview;Approx.1620sf. Taxes not yet assessed (id:61852)
Property Details
| MLS® Number | W11966136 |
| Property Type | Single Family |
| Neigbourhood | Mimico |
| Community Name | Edenbridge-Humber Valley |
| AmenitiesNearBy | Public Transit, Schools |
| CommunityFeatures | Pet Restrictions |
| Features | In Suite Laundry |
| ParkingSpaceTotal | 1 |
Building
| BathroomTotal | 3 |
| BedroomsAboveGround | 2 |
| BedroomsBelowGround | 1 |
| BedroomsTotal | 3 |
| Age | New Building |
| Amenities | Exercise Centre, Party Room, Visitor Parking |
| CoolingType | Central Air Conditioning |
| ExteriorFinish | Brick, Concrete |
| FlooringType | Hardwood |
| HalfBathTotal | 1 |
| StoriesTotal | 2 |
| SizeInterior | 1599.9864 - 1798.9853 Sqft |
| Type | Row / Townhouse |
Parking
| Underground |
Land
| Acreage | No |
| LandAmenities | Public Transit, Schools |
Rooms
| Level | Type | Length | Width | Dimensions |
|---|---|---|---|---|
| Main Level | Living Room | 4.0843 m | 3.4747 m | 4.0843 m x 3.4747 m |
| Main Level | Dining Room | 4.6939 m | 4.4501 m | 4.6939 m x 4.4501 m |
| Main Level | Kitchen | 4.4501 m | 2.4384 m | 4.4501 m x 2.4384 m |
| Main Level | Primary Bedroom | 4.1453 m | 3.6576 m | 4.1453 m x 3.6576 m |
| Main Level | Bedroom 2 | 4.1453 m | 3.2309 m | 4.1453 m x 3.2309 m |
| Main Level | Den | 3.048 m | 2.1946 m | 3.048 m x 2.1946 m |
Interested?
Contact us for more information
Rahul Shah
Salesperson
4800 Dufferin Street 2nd Floor Entrance F
Toronto, Ontario M3H 5S9
Marisa Di Cecca
Salesperson
4800 Dufferin Street 2nd Floor Entrance F
Toronto, Ontario M3H 5S9













