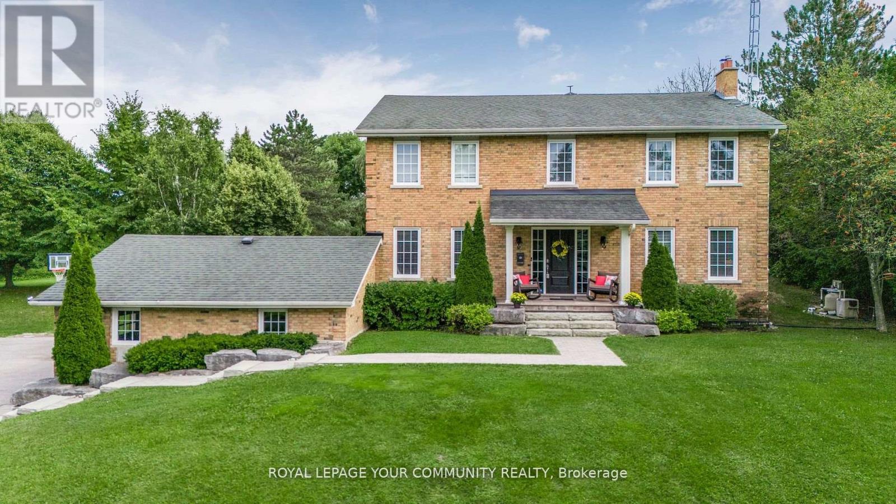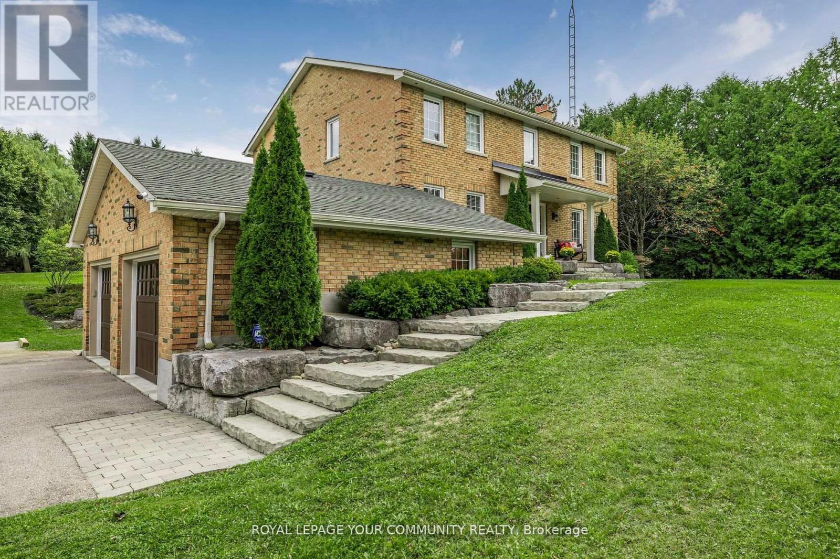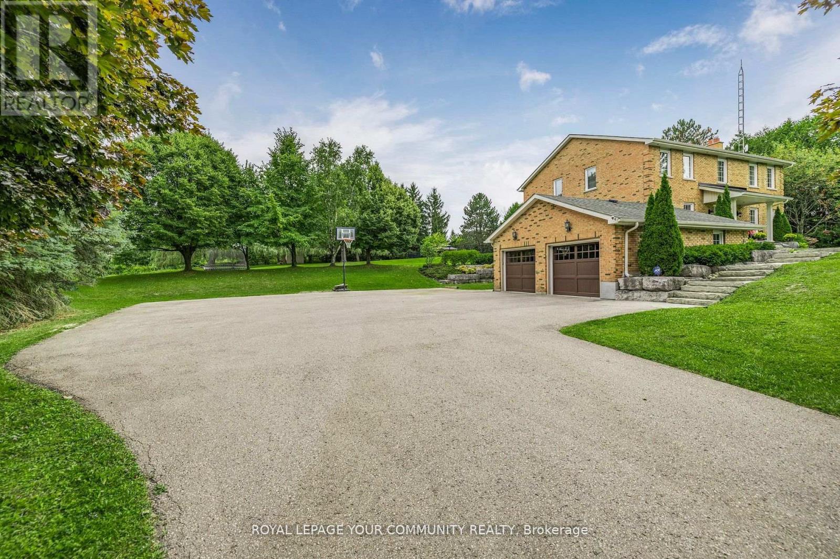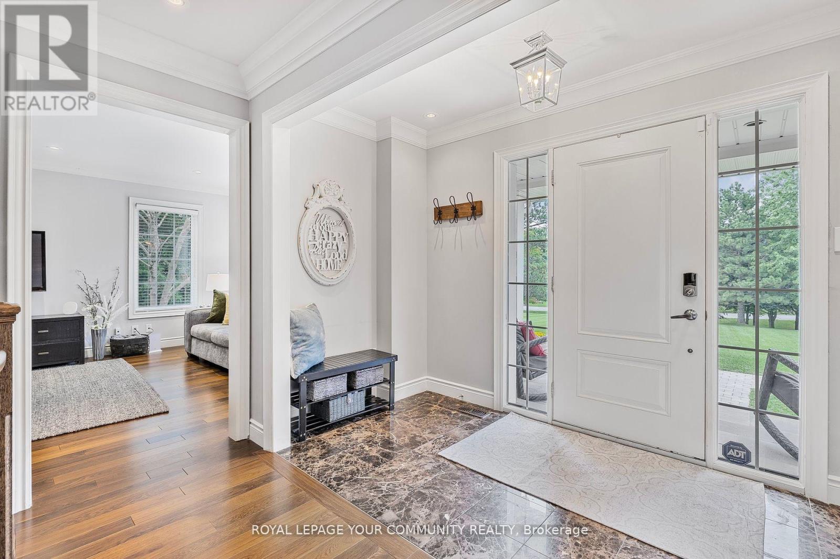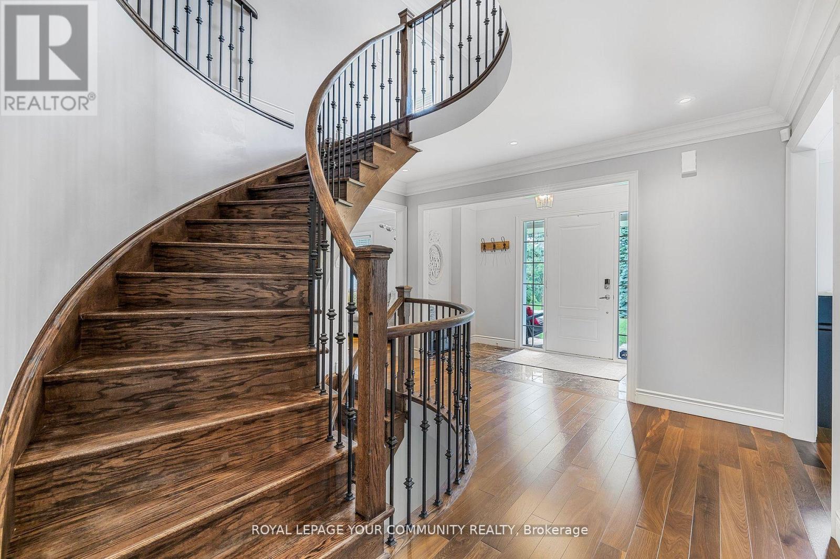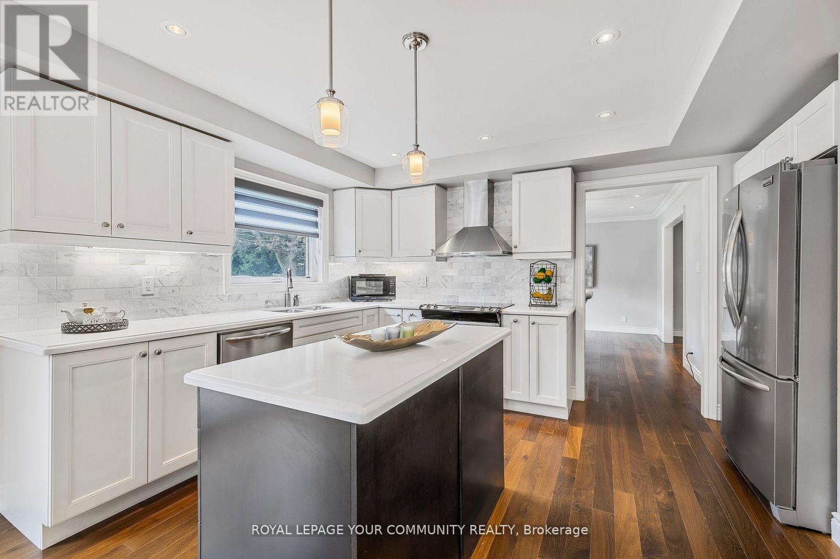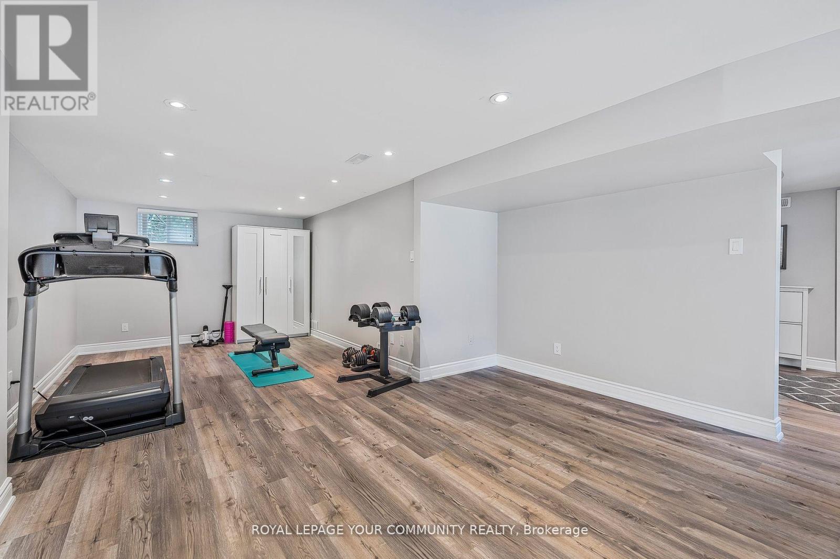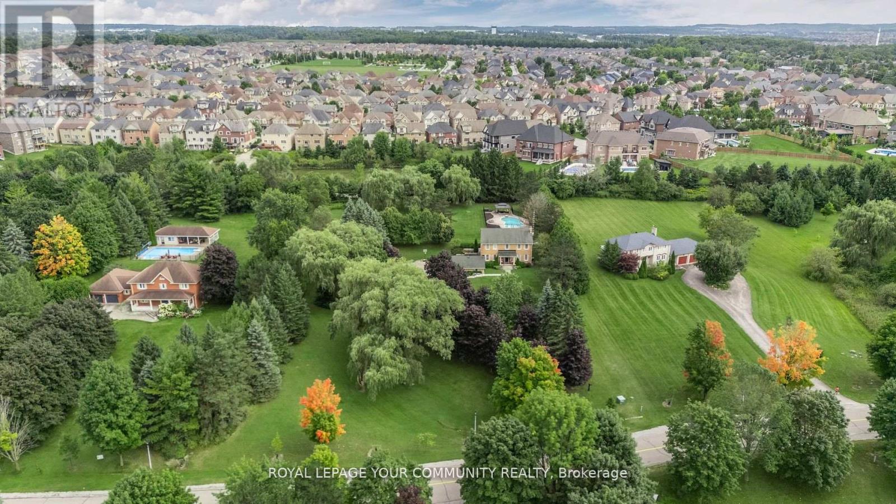1189 Kingdale Road Newmarket, Ontario L3Y 4W1
$2,568,000
Experience unparalleled luxury and serenity in this breathtaking 2-acre estate on prestigious Kingdale Road. This stunning home offers a perfect balance of elegance and privacy, featuring abundant natural light, rich hardwood floors, a striking circular staircase, and elegant custom finishes. The beautifully designed kitchen boasts quartz countertops, while spacious living areas provide breathtaking views from nearly every room. Step into your own private retreat with a sparkling saltwater pool, relaxing hot tub, and a charming gazebo with full electrical access perfect for entertaining. The finished walkout basement with a separate entrance, large windows, and a modern 3-piece bath offers incredible versatility, including potential for an in-law suite. Just minutes from Highway 404, this exceptional property is a must-see! **EXTRAS** Windows (2014), Pool (2016), Hot Tub (2018) Roof Shingles (2014), Furnace (2014), A/C (2014),Garage Doors Painted (2024) (id:61852)
Property Details
| MLS® Number | N12095172 |
| Property Type | Single Family |
| Neigbourhood | Bogarttown |
| Community Name | Stonehaven-Wyndham |
| AmenitiesNearBy | Public Transit, Schools |
| CommunityFeatures | Community Centre, School Bus |
| Features | Wooded Area, Carpet Free, Sump Pump |
| ParkingSpaceTotal | 22 |
| PoolType | Inground Pool |
| Structure | Deck, Patio(s), Porch, Shed |
Building
| BathroomTotal | 4 |
| BedroomsAboveGround | 4 |
| BedroomsTotal | 4 |
| Age | 31 To 50 Years |
| Appliances | Hot Tub, Garage Door Opener Remote(s), Water Heater, Water Softener, Dishwasher, Dryer, Garage Door Opener, Stove, Washer, Refrigerator |
| BasementDevelopment | Finished |
| BasementFeatures | Separate Entrance, Walk Out |
| BasementType | N/a (finished) |
| ConstructionStyleAttachment | Detached |
| CoolingType | Central Air Conditioning |
| ExteriorFinish | Brick |
| FireProtection | Security System, Smoke Detectors |
| FlooringType | Hardwood, Laminate, Ceramic |
| FoundationType | Block |
| HalfBathTotal | 1 |
| HeatingFuel | Natural Gas |
| HeatingType | Forced Air |
| StoriesTotal | 2 |
| SizeInterior | 2500 - 3000 Sqft |
| Type | House |
| UtilityWater | Drilled Well |
Parking
| Attached Garage | |
| Garage |
Land
| Acreage | Yes |
| LandAmenities | Public Transit, Schools |
| LandscapeFeatures | Landscaped |
| Sewer | Septic System |
| SizeDepth | 402 Ft ,4 In |
| SizeFrontage | 209 Ft ,9 In |
| SizeIrregular | 209.8 X 402.4 Ft |
| SizeTotalText | 209.8 X 402.4 Ft|2 - 4.99 Acres |
Rooms
| Level | Type | Length | Width | Dimensions |
|---|---|---|---|---|
| Second Level | Primary Bedroom | 5.32 m | 3.92 m | 5.32 m x 3.92 m |
| Second Level | Bedroom 2 | 4.63 m | 3.73 m | 4.63 m x 3.73 m |
| Second Level | Bedroom 3 | 4.56 m | 3.73 m | 4.56 m x 3.73 m |
| Second Level | Bedroom 4 | 3.77 m | 3.13 m | 3.77 m x 3.13 m |
| Basement | Recreational, Games Room | 3.88 m | 3.2 m | 3.88 m x 3.2 m |
| Basement | Family Room | 7.64 m | 5.59 m | 7.64 m x 5.59 m |
| Main Level | Kitchen | 6.65 m | 3.86 m | 6.65 m x 3.86 m |
| Main Level | Living Room | 6.05 m | 3.78 m | 6.05 m x 3.78 m |
| Main Level | Dining Room | 4.77 m | 4.41 m | 4.77 m x 4.41 m |
| Main Level | Office | 4.26 m | 3.79 m | 4.26 m x 3.79 m |
| Main Level | Laundry Room | Measurements not available |
Interested?
Contact us for more information
Markus Javor
Salesperson
8854 Yonge Street
Richmond Hill, Ontario L4C 0T4
