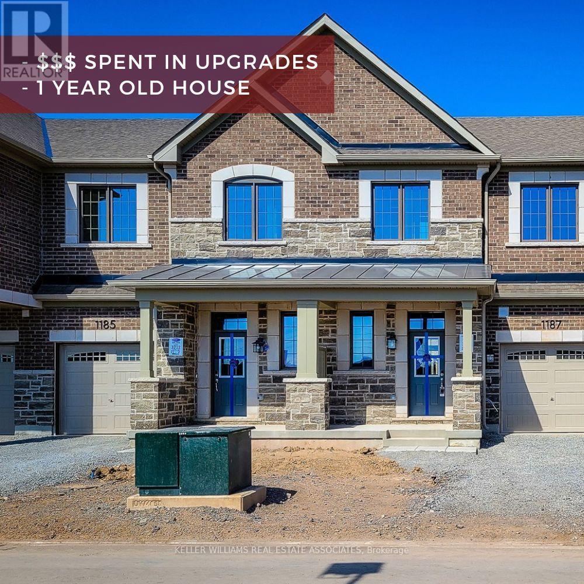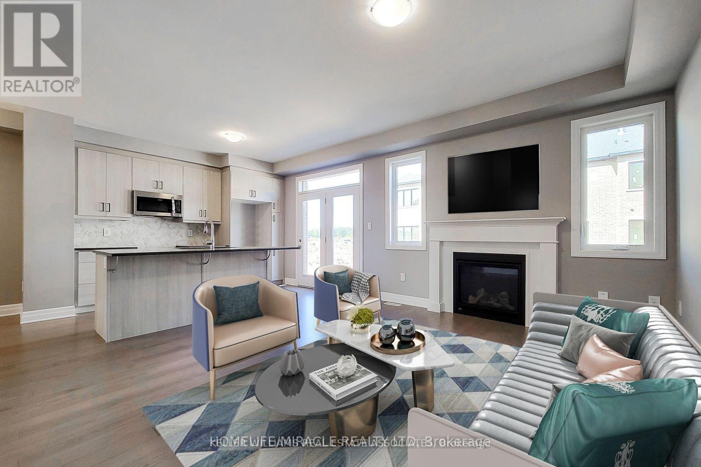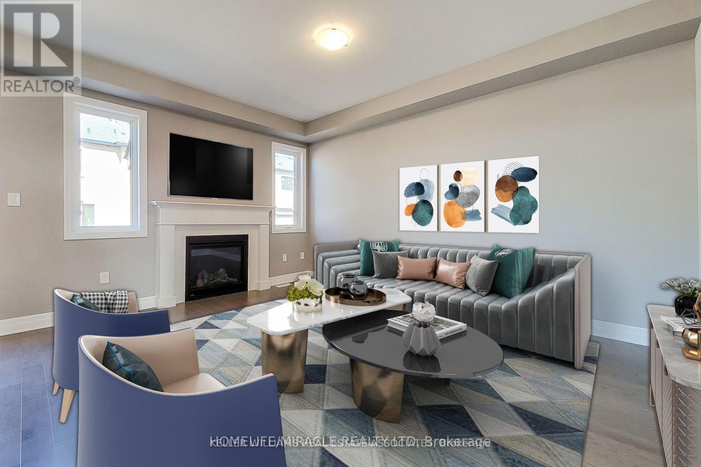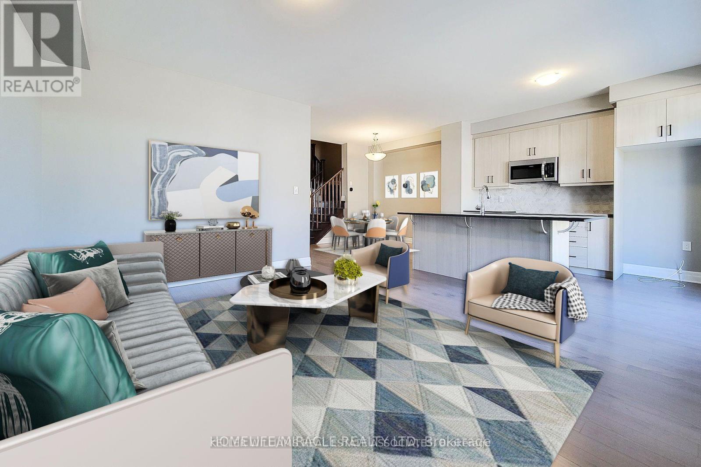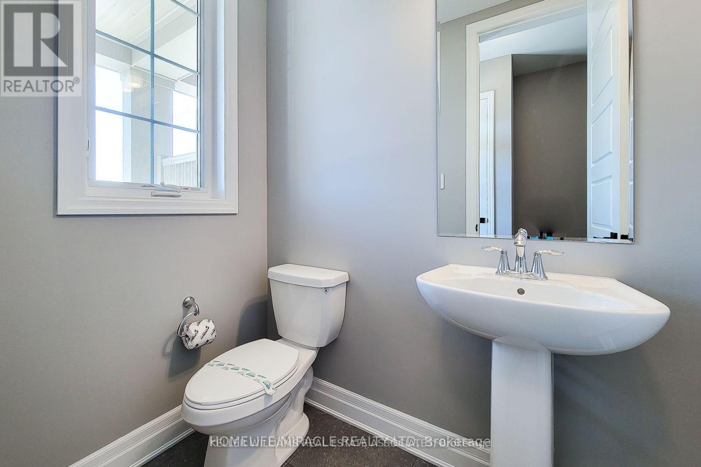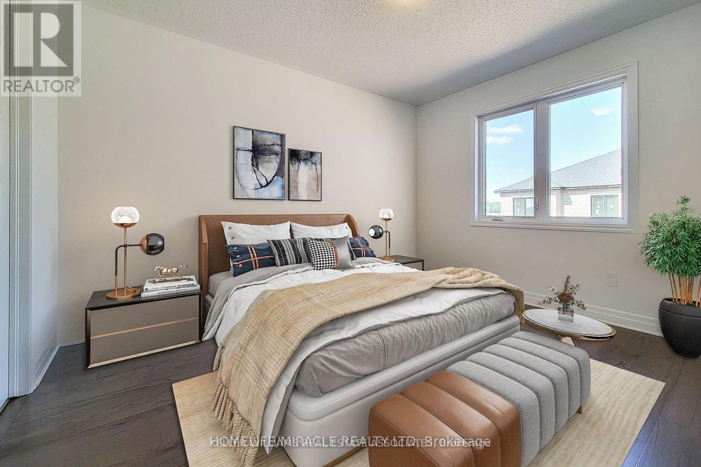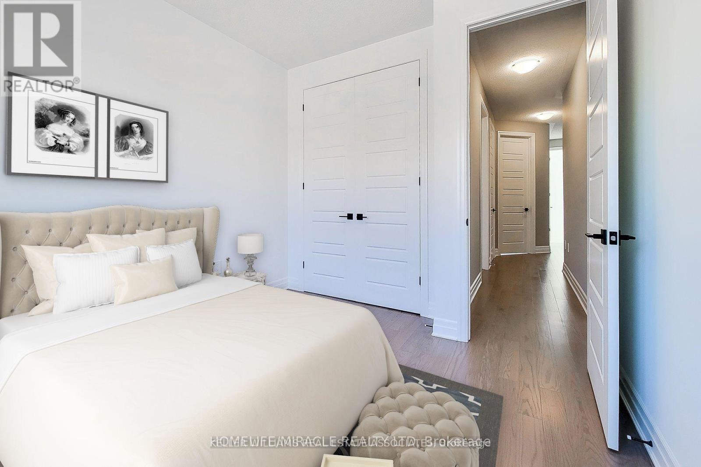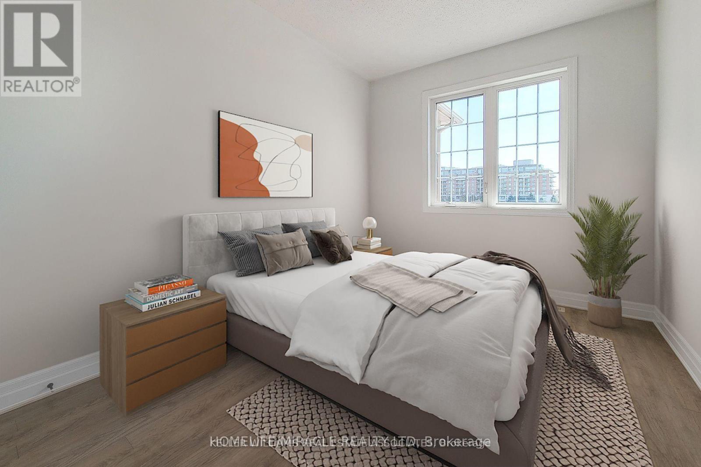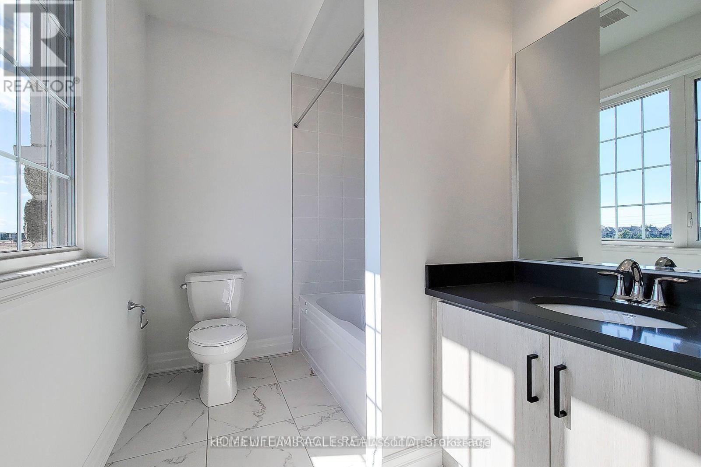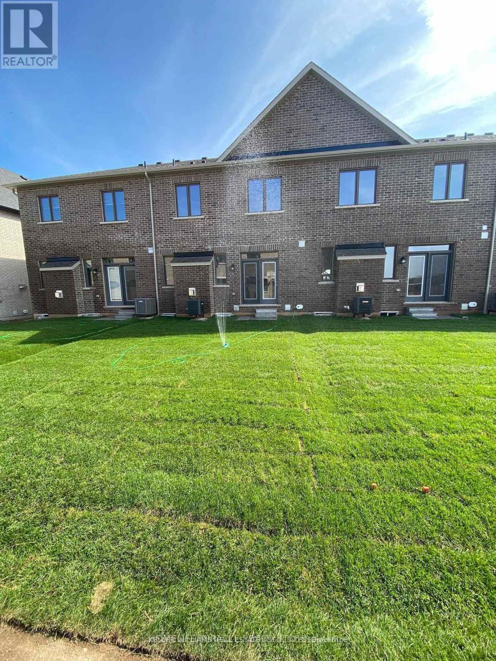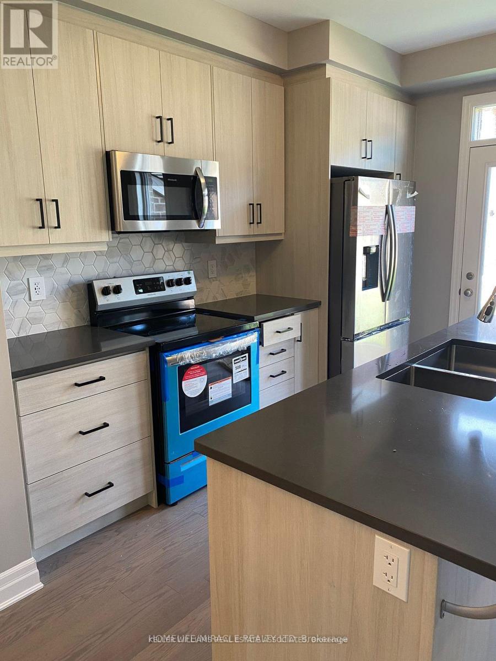1187 Milland Drive Oakville, Ontario L6H 3X1
$1,299,000
Brand New Two-Story Townhouse in Joshua Creek Community Built by Mattamy. Situated in the Cul De Suc area without a pedestrian walkway. This 3 Bedroom 3 Washroom townhouse has a separate living and dining and is approx 1600 sqft. High Cieling - 9ft on the First and Second Floor as well. $$$ Spent on Upgrades including Kitchen With B/I appliances, Quartz Countertop & Backsplash. Fireplace In Great Room with TV nook. 2nd Floor Laundry. The primary and 2nd bedroom have a walk-in Closet. Very Bright unit and no neighbor at the front. 1 Year Rogers Internet Included. 3 Car parking possible * See List for Upgrades* 3Pc Rough in the basement with bigger windows 30 by 24. Stacked laundry w/ Tub & Cabinets. Over hood fan w/microwave, upgraded countertop & Backsplash level 2,electric car plug,200 Electric Amp, Central Vacuum, Smart home package, garage door opener, power mist humidifier,updated paint, upgraded kitchen sink. English Manor Exterior Style. **Property is Virtual Staged** Easy Entry for Sep Basement from the house if owner decided to rent out the lower level. Property is tenant upstairs - need 2hr showing notice (id:61852)
Property Details
| MLS® Number | W12016531 |
| Property Type | Single Family |
| Community Name | 1010 - JM Joshua Meadows |
| ParkingSpaceTotal | 3 |
Building
| BathroomTotal | 3 |
| BedroomsAboveGround | 3 |
| BedroomsTotal | 3 |
| Age | New Building |
| Appliances | Central Vacuum, Dishwasher, Hood Fan, Microwave, Stove, Refrigerator |
| BasementDevelopment | Unfinished |
| BasementType | Full (unfinished) |
| ConstructionStyleAttachment | Attached |
| CoolingType | Central Air Conditioning |
| ExteriorFinish | Brick, Stone |
| FireplacePresent | Yes |
| FlooringType | Hardwood |
| FoundationType | Unknown |
| HalfBathTotal | 1 |
| HeatingFuel | Natural Gas |
| HeatingType | Forced Air |
| StoriesTotal | 2 |
| SizeInterior | 1500 - 2000 Sqft |
| Type | Row / Townhouse |
| UtilityWater | Municipal Water |
Parking
| Attached Garage | |
| Garage |
Land
| Acreage | No |
| Sewer | Sanitary Sewer |
| SizeDepth | 88 Ft ,10 In |
| SizeFrontage | 23 Ft |
| SizeIrregular | 23 X 88.9 Ft |
| SizeTotalText | 23 X 88.9 Ft |
Rooms
| Level | Type | Length | Width | Dimensions |
|---|---|---|---|---|
| Main Level | Dining Room | 3.6 m | 3.05 m | 3.6 m x 3.05 m |
| Main Level | Great Room | 3.41 m | 4.75 m | 3.41 m x 4.75 m |
| Main Level | Kitchen | 3.35 m | 3.81 m | 3.35 m x 3.81 m |
| Upper Level | Primary Bedroom | 3.6 m | 4.21 m | 3.6 m x 4.21 m |
| Upper Level | Bedroom 2 | 3.11 m | 3.47 m | 3.11 m x 3.47 m |
| Upper Level | Bedroom 3 | 2.93 m | 3.96 m | 2.93 m x 3.96 m |
| Upper Level | Laundry Room | Measurements not available |
Interested?
Contact us for more information
Ajeet S Vankwani
Salesperson
7145 West Credit Ave B1 #100
Mississauga, Ontario L5N 6J7
