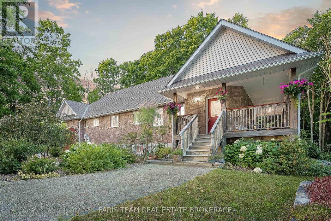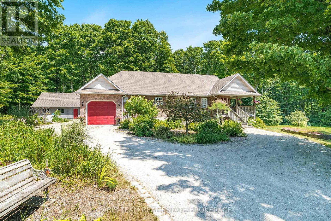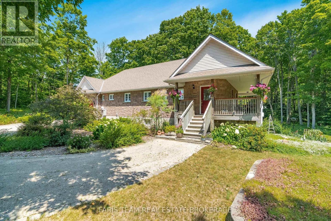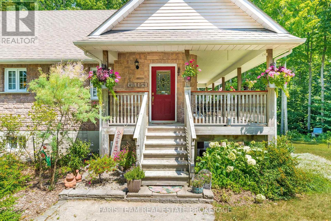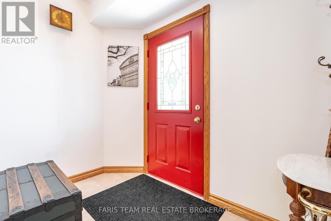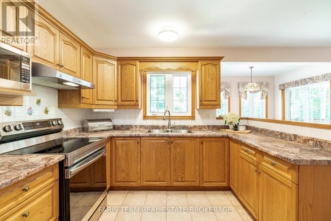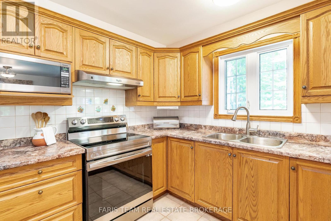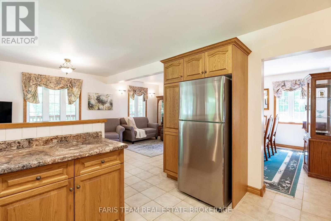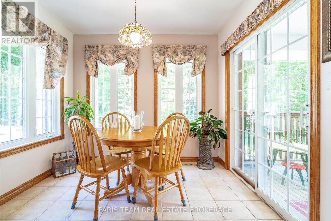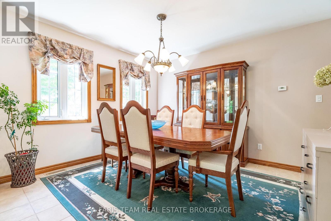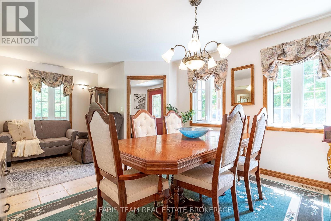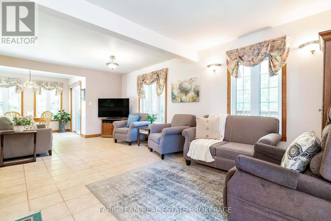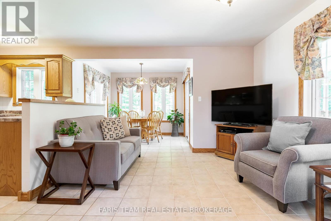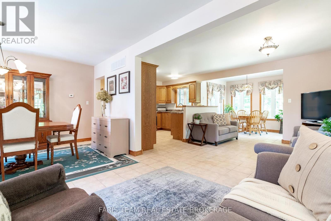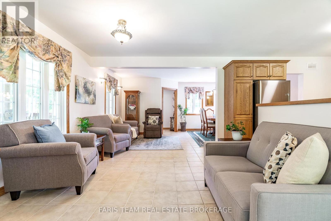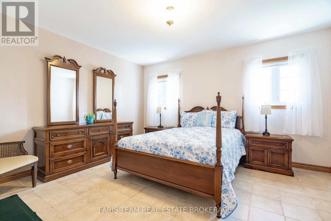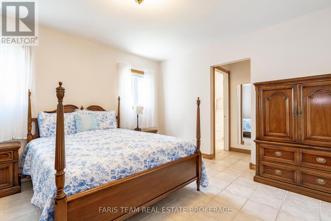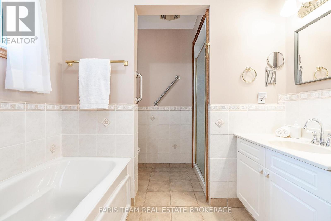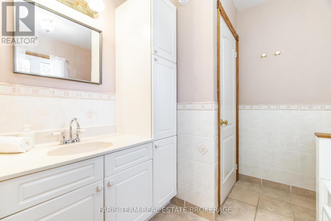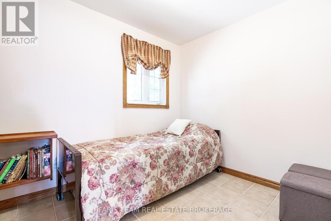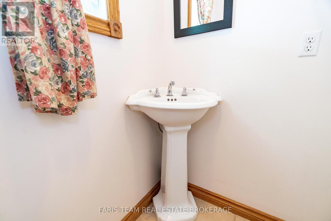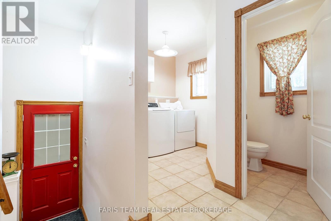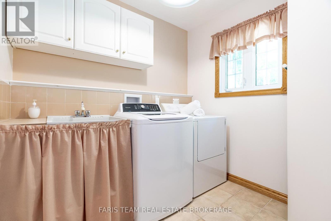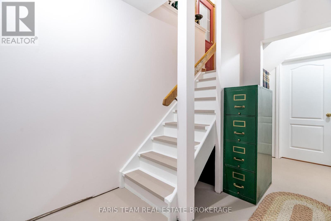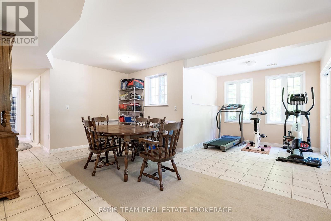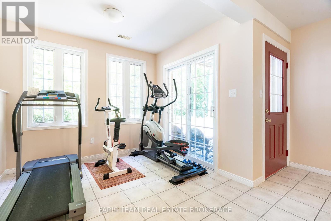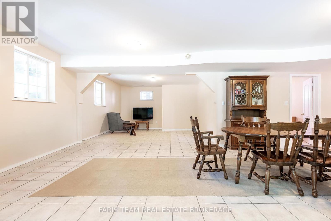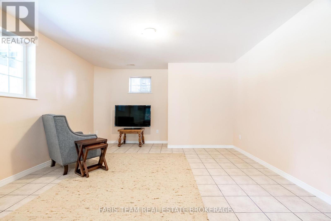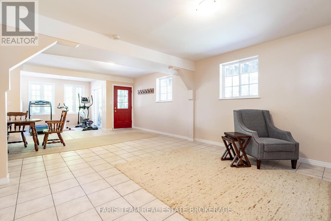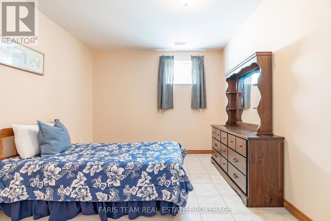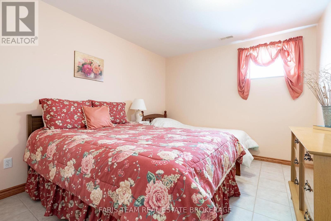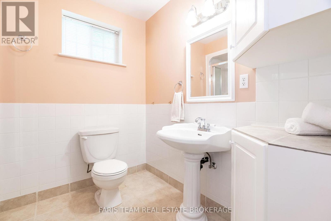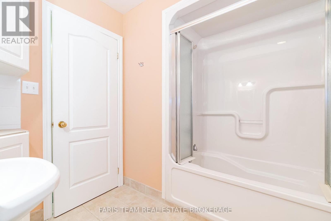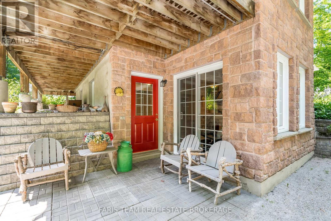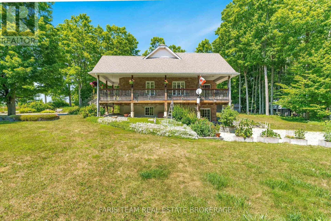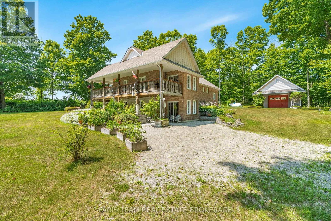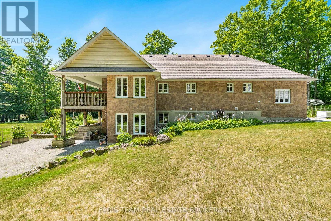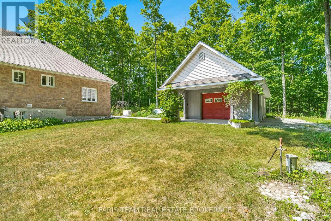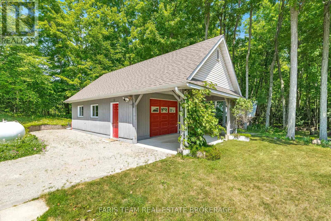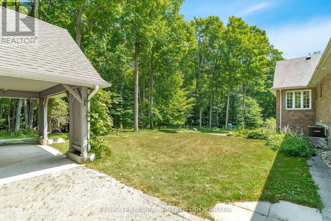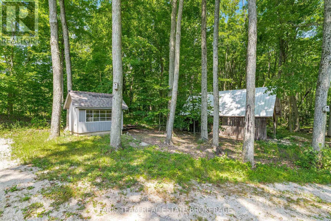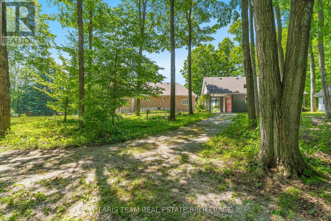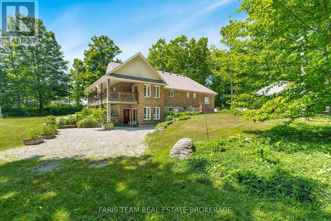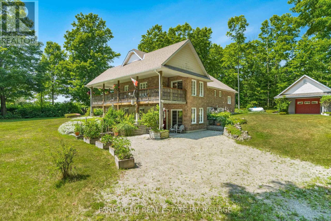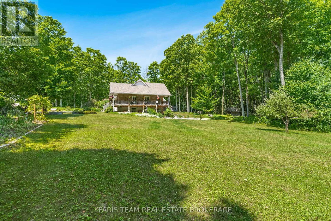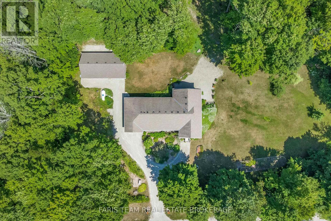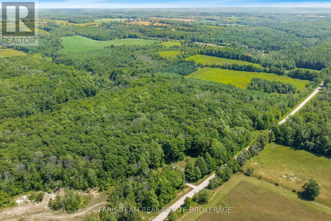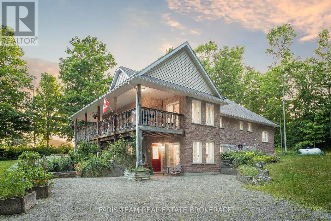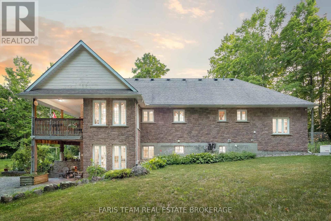1187 French Road Tay, Ontario L4R 4K3
$1,250,000
Top 5 Reasons You Will Love This Home: 1) Embrace the peace and tranquility of this custom raised bungalow, set on six acres of picturesque, park-like land featuring walking trails, stone-raised gardens, and seasonal displays of trilliums, perennials, groundcover, and shrubs 2) Thoughtfully built and meticulously maintained by the original owners, this home blends timeless materials with enduring quality, curb appeal, and an undeniable pride of ownership 3) The spacious lower level with a walkout design is nearly ready to be transformed into a comfortable in-law suite or additional living space, offering flexible options for multi-generational living 4) Enjoy complete privacy with no neighbours in sight, just open skies, forested edges, and the peaceful rhythm of the countryside 5) A large workshop and multiple outbuildings make this property ideal for hobbyists, entrepreneurs, or outdoor enthusiasts needing room for tools, equipment, or creative pursuits. 1,369 above grade sq.ft plus a finished lower level. Visit our website for more detailed information. (id:61852)
Property Details
| MLS® Number | S12309457 |
| Property Type | Single Family |
| Community Name | Rural Tay |
| Features | Wooded Area |
| ParkingSpaceTotal | 6 |
| Structure | Deck |
Building
| BathroomTotal | 3 |
| BedroomsAboveGround | 2 |
| BedroomsBelowGround | 2 |
| BedroomsTotal | 4 |
| Age | 16 To 30 Years |
| Appliances | Water Heater - Tankless, Dryer, Stove, Washer, Refrigerator |
| ArchitecturalStyle | Bungalow |
| BasementDevelopment | Finished |
| BasementType | Full (finished) |
| ConstructionStyleAttachment | Detached |
| CoolingType | Central Air Conditioning |
| ExteriorFinish | Brick, Stone |
| FlooringType | Ceramic |
| FoundationType | Poured Concrete |
| HalfBathTotal | 1 |
| HeatingFuel | Propane |
| HeatingType | Other |
| StoriesTotal | 1 |
| SizeInterior | 1100 - 1500 Sqft |
| Type | House |
| UtilityPower | Generator |
Parking
| Attached Garage | |
| Garage |
Land
| Acreage | Yes |
| Sewer | Septic System |
| SizeDepth | 428 Ft |
| SizeFrontage | 656 Ft |
| SizeIrregular | 656 X 428 Ft |
| SizeTotalText | 656 X 428 Ft|5 - 9.99 Acres |
| SurfaceWater | Lake/pond |
| ZoningDescription | Ru |
Rooms
| Level | Type | Length | Width | Dimensions |
|---|---|---|---|---|
| Lower Level | Bedroom | 3.6 m | 3.14 m | 3.6 m x 3.14 m |
| Lower Level | Dining Room | 3.58 m | 2.45 m | 3.58 m x 2.45 m |
| Lower Level | Family Room | 10.54 m | 4.22 m | 10.54 m x 4.22 m |
| Lower Level | Bedroom | 3.61 m | 3.17 m | 3.61 m x 3.17 m |
| Main Level | Kitchen | 3.65 m | 3.15 m | 3.65 m x 3.15 m |
| Main Level | Eating Area | 2.9 m | 2.45 m | 2.9 m x 2.45 m |
| Main Level | Dining Room | 3.77 m | 2.5 m | 3.77 m x 2.5 m |
| Main Level | Living Room | 7.58 m | 3.58 m | 7.58 m x 3.58 m |
| Main Level | Primary Bedroom | 4.22 m | 3.76 m | 4.22 m x 3.76 m |
| Main Level | Bedroom | 3.46 m | 2.36 m | 3.46 m x 2.36 m |
| Main Level | Laundry Room | 3.42 m | 3.37 m | 3.42 m x 3.37 m |
https://www.realtor.ca/real-estate/28658108/1187-french-road-tay-rural-tay
Interested?
Contact us for more information
Mark Faris
Broker
443 Bayview Drive
Barrie, Ontario L4N 8Y2
Gord Jaensch
Salesperson
531 King St
Midland, Ontario L0K 2E1
