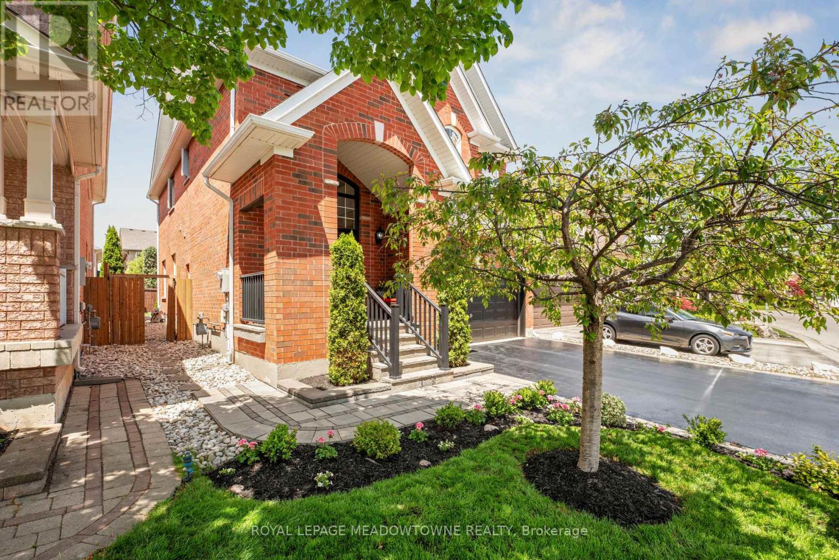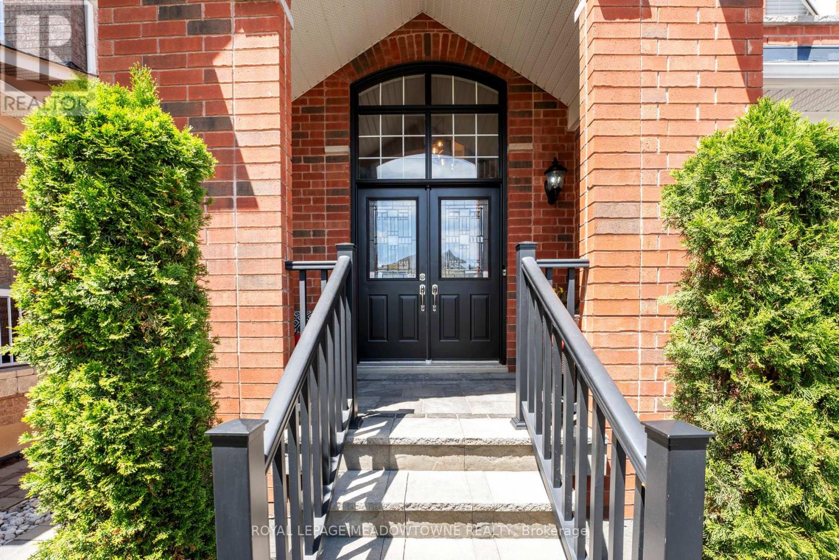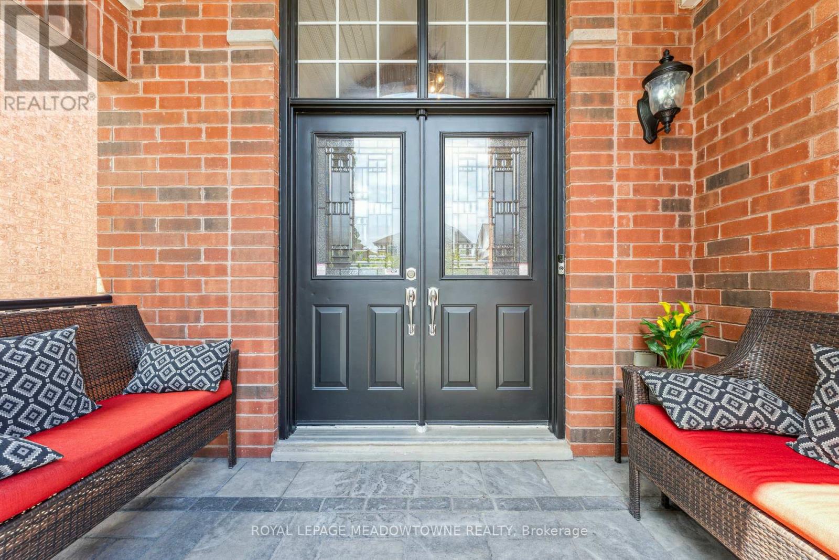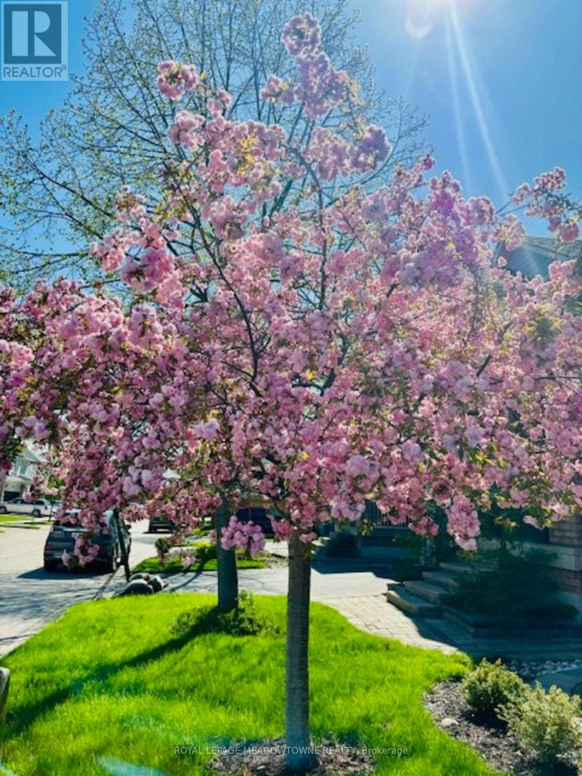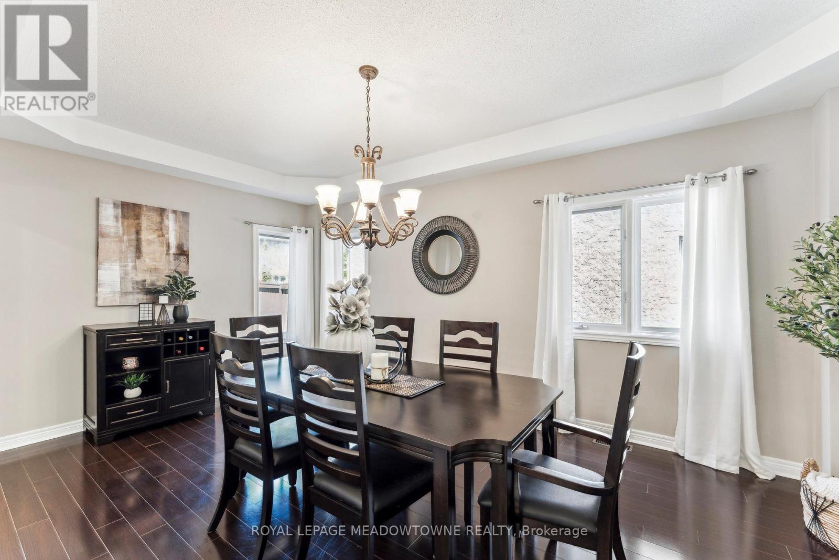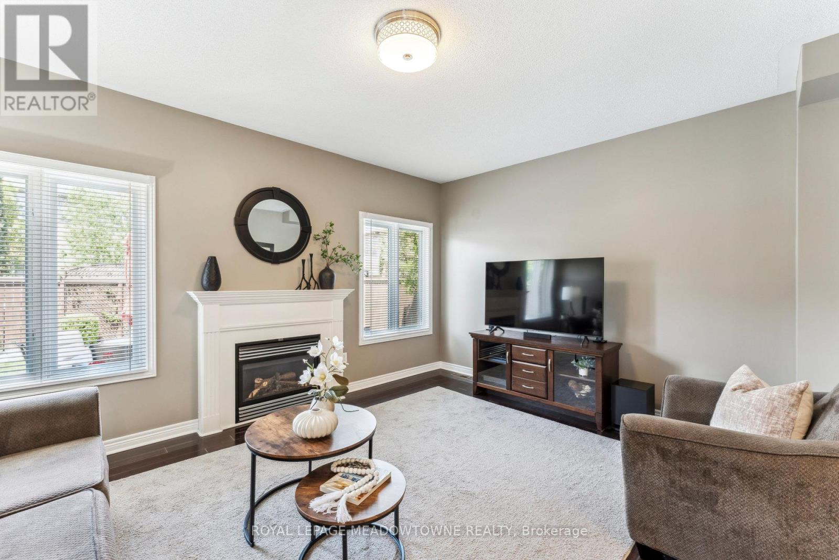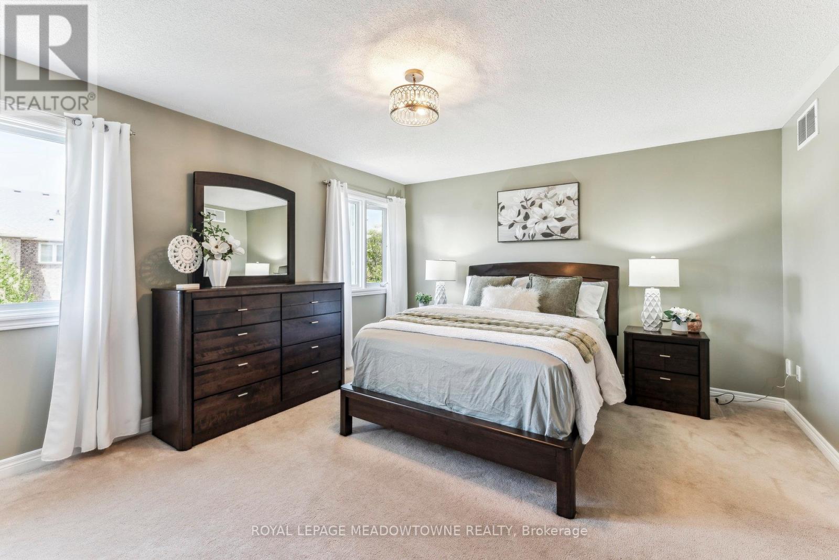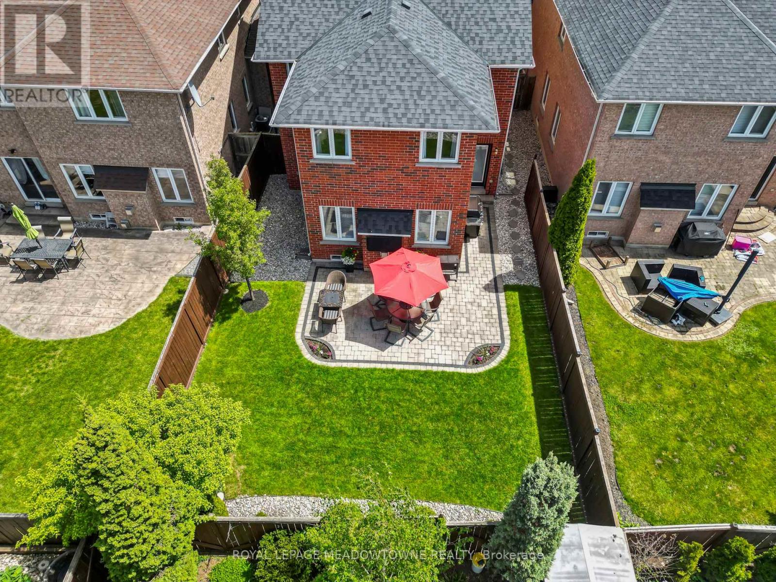1186 Ezard Crescent Milton, Ontario L9T 6N9
$1,420,000
Welcome to 1186 Ezard Crescent - A beautifully updated 4-bedroom family home on a sought-after quiet crescent in Milton Clarke's neighbourhood. This spacious Violet model by Milton Valley Homes offers 2,597 sq ft of thoughtfully designed above ground living space, in addition the basement recreation room is a fully finished family room with separate gym/workout room. The inviting covered front porch offers plenty of seating an ideal spot to sip your morning coffee, unwind in the evening, or chat with friendly neighbours in this welcoming community. The large primary bedroom features a generous 5-piece ensuite and a massive walk-in closet - perfect for relaxing at the end of the day. The open-concept layout is ideal for entertaining and family gatherings and the home has been meticulously maintained. Recent upgrades include: Renovated kitchen and staircase (2022) Roof Shingles replaced (2018), New furnace with humidifier, /AC and hot water tank (2023 - rental $145.99/month), upgraded light fixtures throughout. Enjoy a beautiful landscaped, fully fenced backyard and an extra-deep driveway that easily fits a full size pickup truck. Located on a quiet, well-kept street close to parks, top rated schools (Bruce Trail Public School & St. Anthony of Padua Catholic), shopping and Milton Go Station. Inclusions: Fridge, stove, dishwasher, clothes washer & dryer, 60" Panasonic TV with built-in surround + receiver, electric fireplace custom storage unit. Full universal basement gym with leg press and Sole treadmill, custom wall storage unit in basement, black entertainment stand under TV. LG Tv + Wall Mount + Remote on backyard patio. (id:61852)
Property Details
| MLS® Number | W12168777 |
| Property Type | Single Family |
| Community Name | 1027 - CL Clarke |
| AmenitiesNearBy | Public Transit, Place Of Worship |
| CommunityFeatures | School Bus, Community Centre |
| EquipmentType | Water Heater, Water Heater - Electric, Air Conditioner, Furnace |
| Features | Flat Site |
| ParkingSpaceTotal | 4 |
| RentalEquipmentType | Water Heater, Water Heater - Electric, Air Conditioner, Furnace |
| Structure | Porch |
Building
| BathroomTotal | 3 |
| BedroomsAboveGround | 4 |
| BedroomsTotal | 4 |
| Age | 16 To 30 Years |
| Amenities | Fireplace(s) |
| Appliances | Garage Door Opener Remote(s), Central Vacuum, Dishwasher, Dryer, Stove, Washer, Refrigerator |
| BasementDevelopment | Finished |
| BasementType | Full (finished) |
| ConstructionStyleAttachment | Detached |
| CoolingType | Central Air Conditioning |
| ExteriorFinish | Brick |
| FireplacePresent | Yes |
| FireplaceTotal | 1 |
| FlooringType | Ceramic, Hardwood, Carpeted |
| FoundationType | Poured Concrete |
| HalfBathTotal | 1 |
| HeatingFuel | Natural Gas |
| HeatingType | Forced Air |
| StoriesTotal | 2 |
| SizeInterior | 2500 - 3000 Sqft |
| Type | House |
| UtilityWater | Municipal Water |
Parking
| Garage |
Land
| Acreage | No |
| LandAmenities | Public Transit, Place Of Worship |
| Sewer | Sanitary Sewer |
| SizeDepth | 110 Ft |
| SizeFrontage | 36 Ft ,3 In |
| SizeIrregular | 36.3 X 110 Ft |
| SizeTotalText | 36.3 X 110 Ft |
| ZoningDescription | Residential |
Rooms
| Level | Type | Length | Width | Dimensions |
|---|---|---|---|---|
| Second Level | Primary Bedroom | 4.9 m | 4.5 m | 4.9 m x 4.5 m |
| Second Level | Bedroom | 3.75 m | 3.45 m | 3.75 m x 3.45 m |
| Second Level | Bedroom | 4 m | 3.5 m | 4 m x 3.5 m |
| Second Level | Bedroom | 4.5 m | 3.1 m | 4.5 m x 3.1 m |
| Lower Level | Recreational, Games Room | 6.1 m | 5.3 m | 6.1 m x 5.3 m |
| Main Level | Kitchen | 6.3 m | 4.3 m | 6.3 m x 4.3 m |
| Main Level | Exercise Room | 4.7 m | 3.8 m | 4.7 m x 3.8 m |
| Main Level | Laundry Room | Measurements not available | ||
| Main Level | Eating Area | 6.3 m | 4.3 m | 6.3 m x 4.3 m |
| Main Level | Dining Room | 5.45 m | 3.55 m | 5.45 m x 3.55 m |
| Main Level | Living Room | 5.45 m | 3.55 m | 5.45 m x 3.55 m |
| Main Level | Family Room | 4.9 m | 4 m | 4.9 m x 4 m |
https://www.realtor.ca/real-estate/28356998/1186-ezard-crescent-milton-cl-clarke-1027-cl-clarke
Interested?
Contact us for more information
Scott Brubacher
Broker
6948 Financial Drive Suite A
Mississauga, Ontario L5N 8J4

