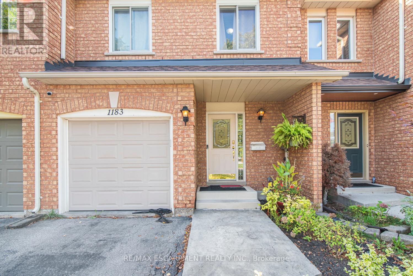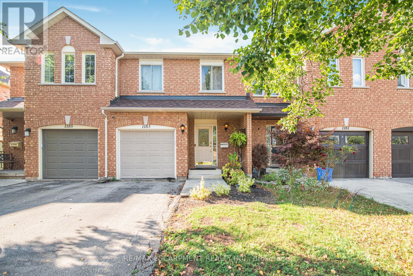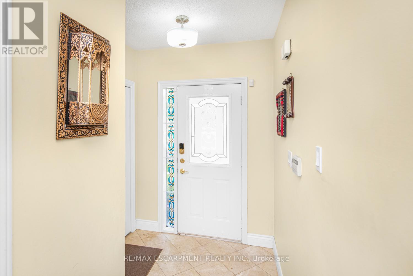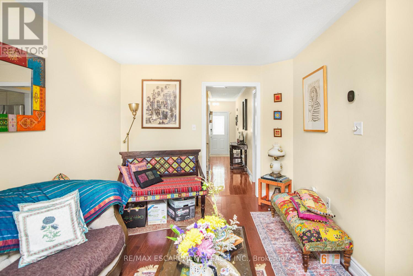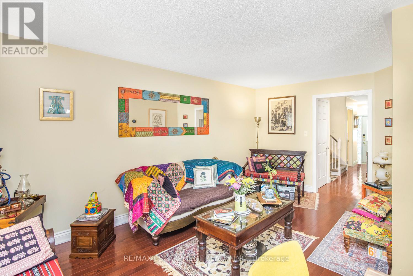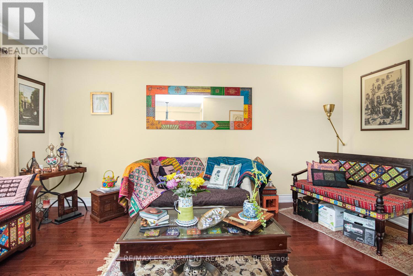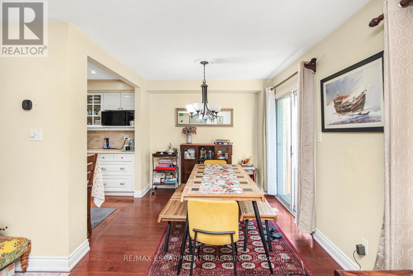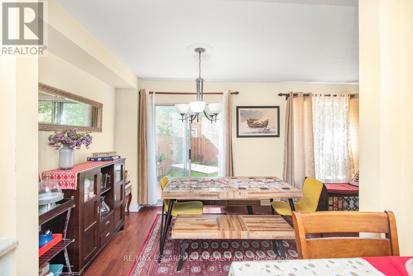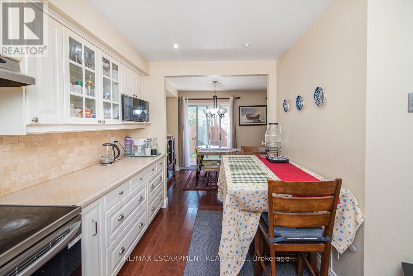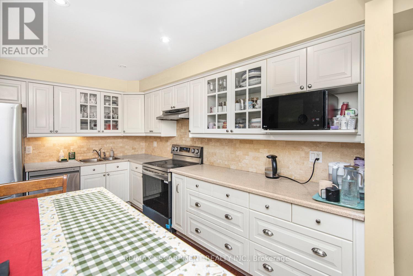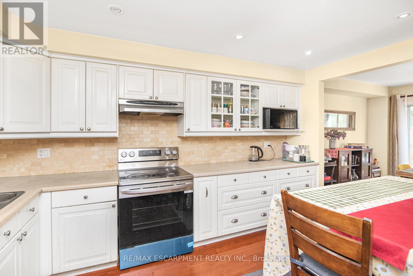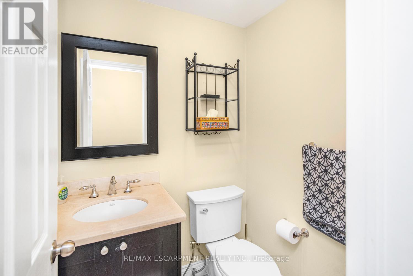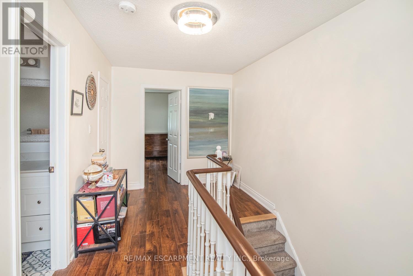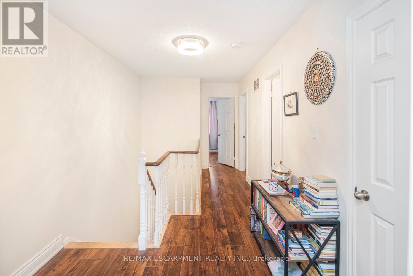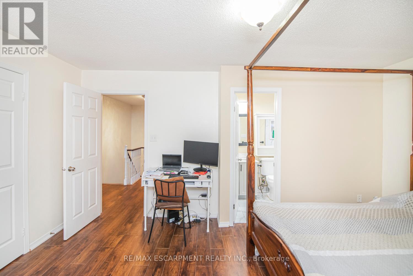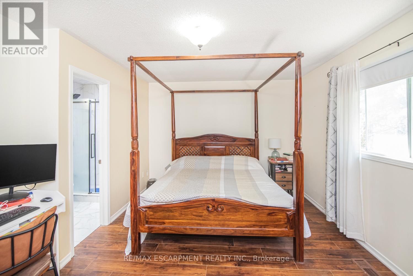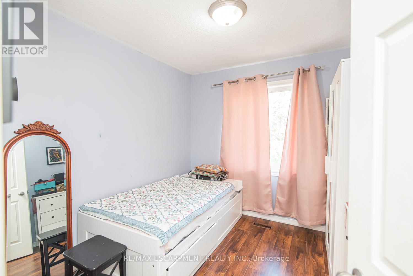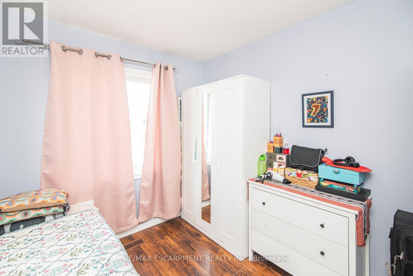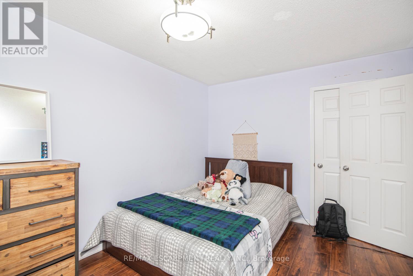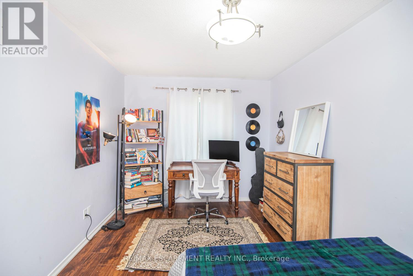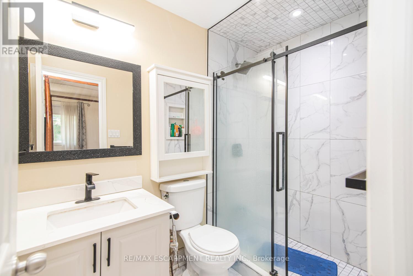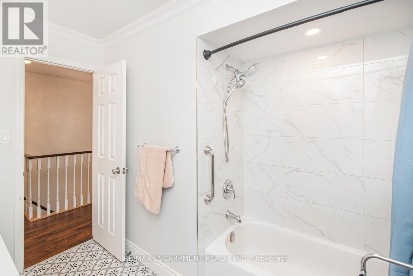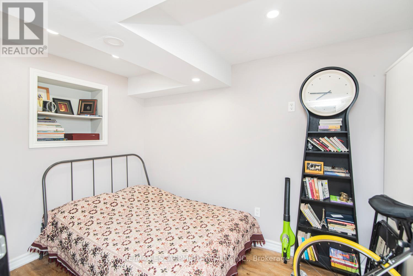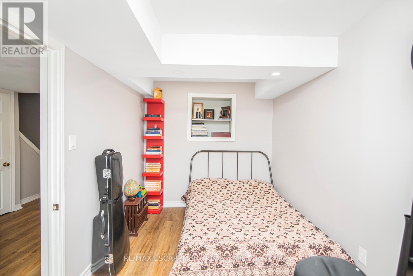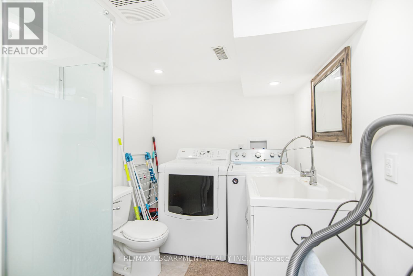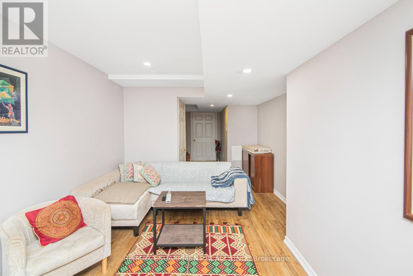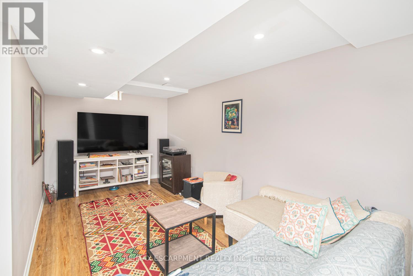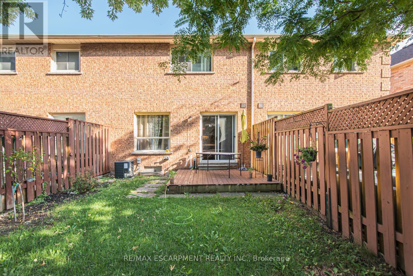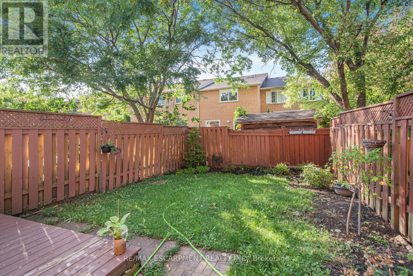1183 Westview Terrace Oakville, Ontario L6M 3N2
$3,450 Monthly
For Lease - Spacious Freehold Townhouse in Desirable West Oak Trails 3+1 Bedrooms I 3 Bathrooms I Approx. 1,410 Sqft + Finished Basement. Nestled on a quiet, family-friendly street in sought-after West Oak Trails, this well-maintained freehold townhouse offers space, comfort, and an unbeatable location. Step inside to find a bright and spacious layout featuring three generously sized bedrooms, three bathrooms, a separate dining room, and a large kitchen perfect for everyday living and entertaining. The finished basement adds exceptional value with a bedroom, family room, full washroom, and ample storage-ideal for guests, teens, or a home office setup. Enjoy outdoor living in the fully fenced backyard, and take advantage of the attached garage for added convenience. Located within walking distance to top-rated schools, community parks, and scenic ravine trails, this home offers the perfect balance of nature and urban amenities. Key Features: Approx. 1,410 Sqft of above-grade living space. Finished basement with bedroom, family room & full bath. Spacious kitchen with functional layout. Ensuite bathroom in primary bedroom. Attached garage & private driveway. Fully fenced backyard. Quiet, well-established neighbourhood. The simple life awaits you. Welcome home. (id:61852)
Property Details
| MLS® Number | W12444639 |
| Property Type | Single Family |
| Community Name | 1022 - WT West Oak Trails |
| EquipmentType | Water Heater |
| ParkingSpaceTotal | 2 |
| RentalEquipmentType | Water Heater |
Building
| BathroomTotal | 4 |
| BedroomsAboveGround | 3 |
| BedroomsBelowGround | 1 |
| BedroomsTotal | 4 |
| Appliances | Water Meter, Dishwasher, Dryer, Stove, Washer, Refrigerator |
| BasementDevelopment | Finished |
| BasementType | Full (finished) |
| ConstructionStyleAttachment | Attached |
| CoolingType | Central Air Conditioning |
| ExteriorFinish | Brick, Brick Facing |
| FlooringType | Hardwood, Carpeted |
| FoundationType | Block |
| HalfBathTotal | 1 |
| HeatingFuel | Other |
| HeatingType | Forced Air |
| StoriesTotal | 2 |
| SizeInterior | 1100 - 1500 Sqft |
| Type | Row / Townhouse |
| UtilityWater | Municipal Water |
Parking
| Attached Garage | |
| Garage |
Land
| Acreage | No |
| FenceType | Fenced Yard |
| Sewer | Sanitary Sewer |
Rooms
| Level | Type | Length | Width | Dimensions |
|---|---|---|---|---|
| Second Level | Primary Bedroom | 4.75 m | 3.56 m | 4.75 m x 3.56 m |
| Second Level | Bedroom | 4.37 m | 2.82 m | 4.37 m x 2.82 m |
| Second Level | Bathroom | Measurements not available | ||
| Second Level | Bathroom | Measurements not available | ||
| Third Level | Bedroom | 2.92 m | 2.64 m | 2.92 m x 2.64 m |
| Main Level | Living Room | 5.05 m | 2.95 m | 5.05 m x 2.95 m |
| Main Level | Dining Room | 2.64 m | 2.64 m | 2.64 m x 2.64 m |
| Main Level | Kitchen | 4.14 m | 1.88 m | 4.14 m x 1.88 m |
| Main Level | Bathroom | Measurements not available |
Interested?
Contact us for more information
Rubel Ibna Shaikh
Salesperson
1595 Upper James St #4b
Hamilton, Ontario L9B 0H7
