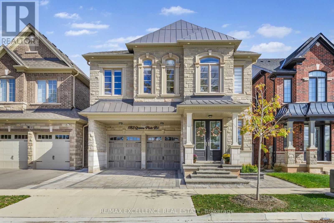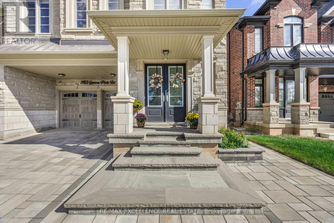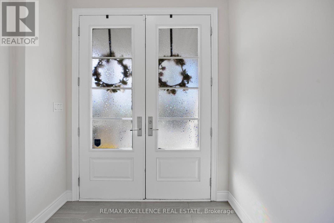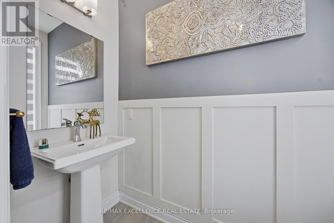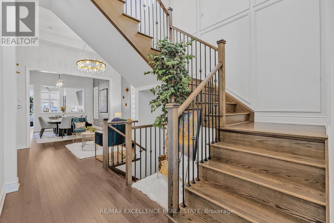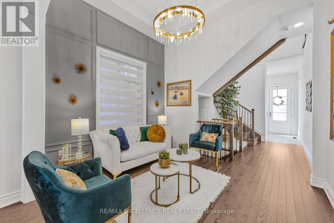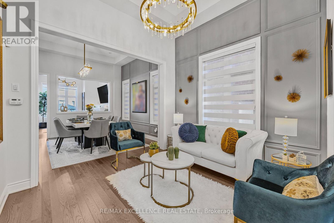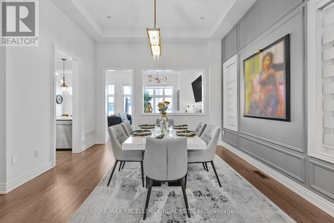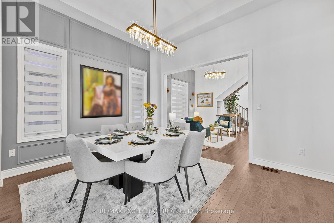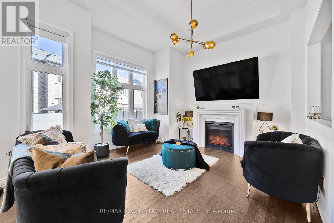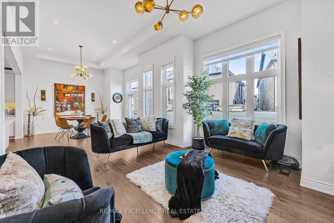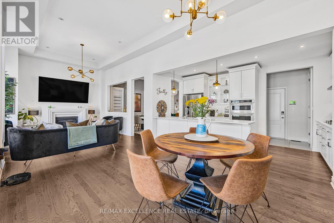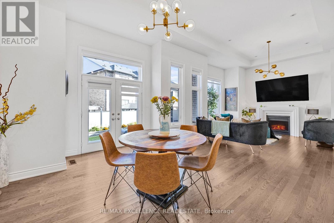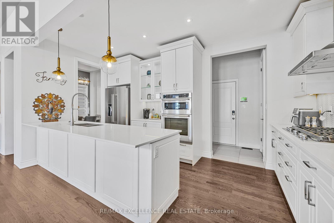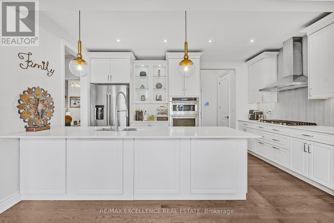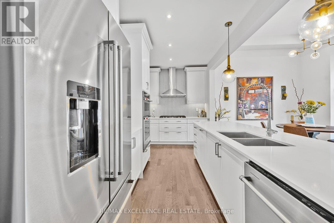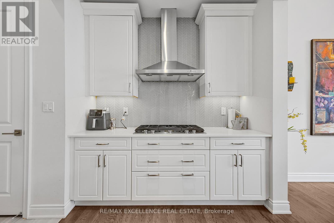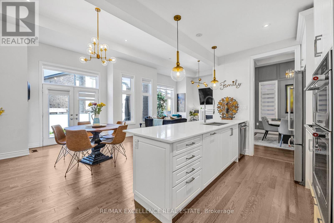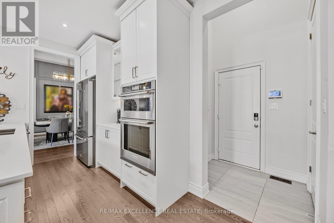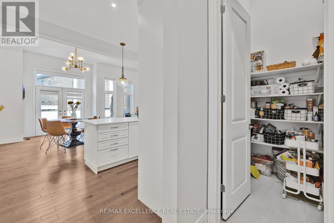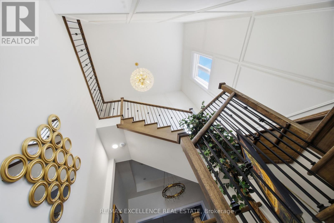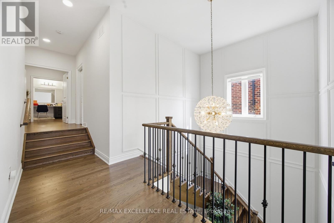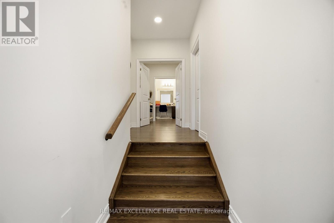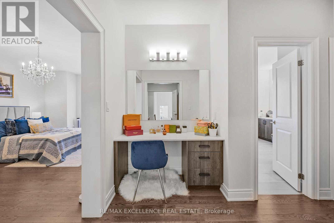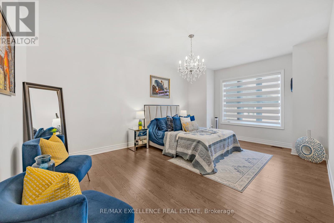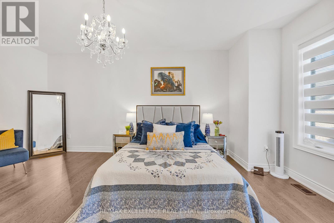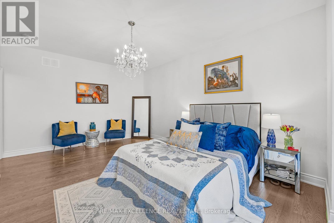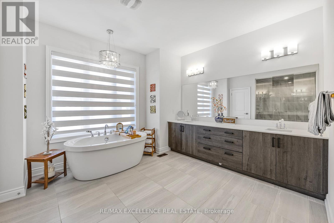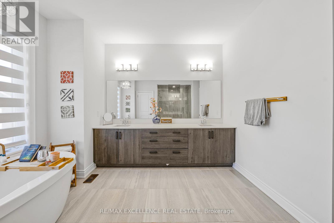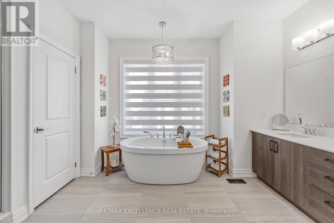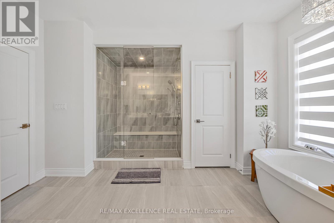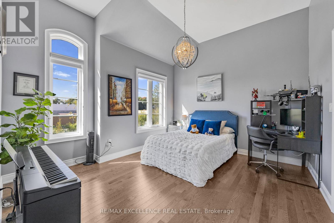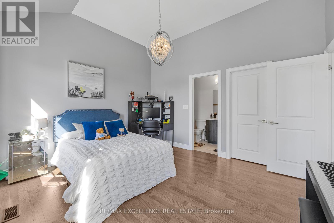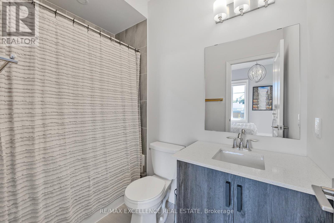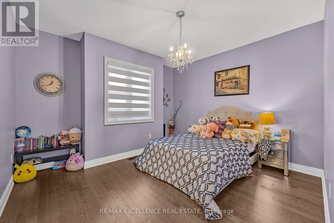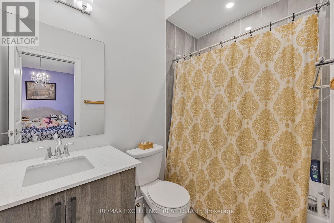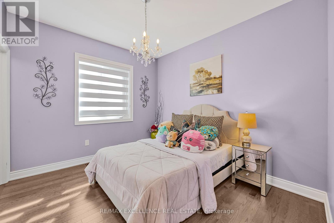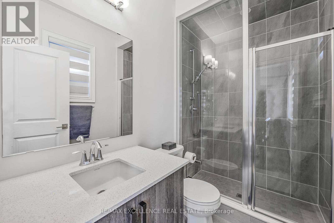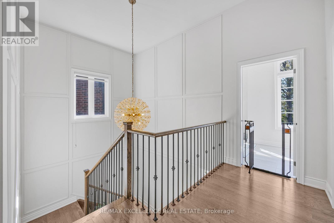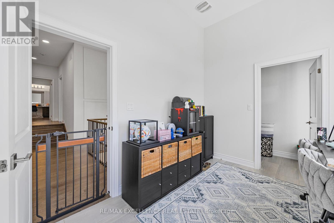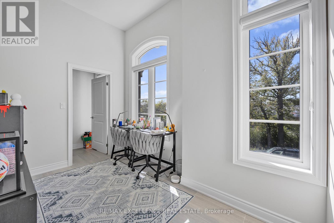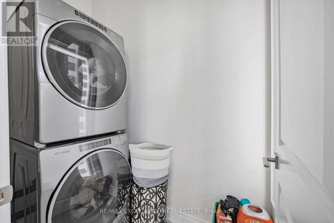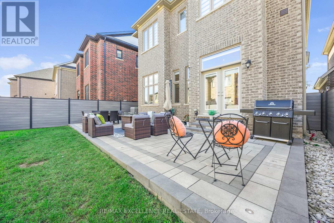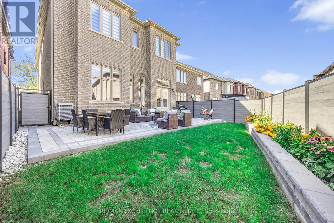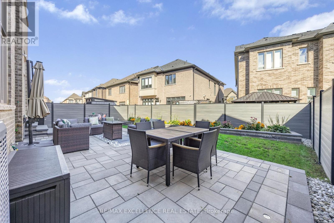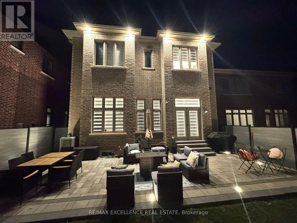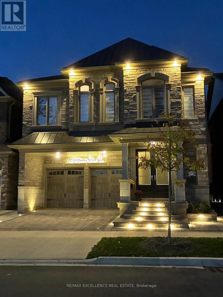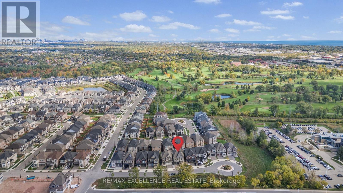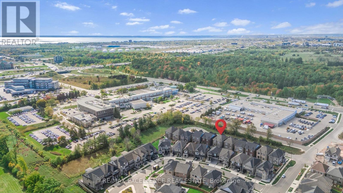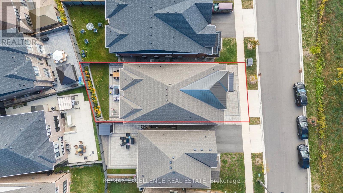1183 Queens Plate Road W Oakville, Ontario L6M 5M4
$2,099,000
This modern, light-filled home in Glen Abbey Encore sits on a quiet cul-de-sac on a 39 by 101-foot lot and welcomes you through double doors and natural stone entrance into a stunning carpet-free open layout. Soaring 12-foot ceilings on the main floor, 9-to-11-foot ceilings on the upper floor and 9-foot ceilings in the unfinished basement are complemented by elegant tray ceilings, accent walls, a centralized humidifier and over $100K in premium upgrades. The main floor features formal living and dining rooms perfect for entertaining. At the heart of the home is spacious family room with a modern fireplace overlooking beautifully landscaped backyard. The open-concept kitchen features built-in garbage bins, S/S appliances and custom full-height glass cabinets. Pot lights throughout the main floor add a warm, inviting ambiance. The mudroom, complete with a side entrance from garage and built-in closet adds everyday convenience. The garage features high ceilings, durable epoxy flooring and is equipped with EV charger. Upstairs, you'll find four generously sized bedrooms each thoughtfully designed to offer comfort and privacy. The primary suite, accessed through elegant double doors, serves as a luxurious retreat featuring a 5-piece ensuite, a separate marble-topped makeup counter and his-and-hers walk-in closets. Bedrooms 2 and 3 each include their own 4-piece ensuites and walk-in closets, Bedroom 4 offers a private 4-piece ensuite with a double closet. A bright private office bathed in natural light provides ideal environment for focus, work, or study. Completing the upper level is a conveniently located laundry area adding everyday ease to family living. The backyard is private oasis featuring a gas hookup for an outdoor kitchen - perfect for gatherings. A modern composite fence ensures privacy while both front and back yards are beautifully landscaped and enhanced with accent lighting and exterior pot lights creating a warm, inviting ambiance for evening relaxation. (id:61852)
Property Details
| MLS® Number | W12460799 |
| Property Type | Single Family |
| Community Name | 1007 - GA Glen Abbey |
| AmenitiesNearBy | Golf Nearby, Hospital |
| EquipmentType | Water Heater |
| Features | Cul-de-sac, Irregular Lot Size, Lighting, Paved Yard |
| ParkingSpaceTotal | 4 |
| RentalEquipmentType | Water Heater |
Building
| BathroomTotal | 5 |
| BedroomsAboveGround | 4 |
| BedroomsTotal | 4 |
| Age | 0 To 5 Years |
| Amenities | Fireplace(s) |
| Appliances | Oven - Built-in, Range, Dryer, Humidifier, Microwave, Oven, Stove, Washer, Window Coverings, Refrigerator |
| BasementDevelopment | Unfinished |
| BasementType | Full (unfinished) |
| ConstructionStyleAttachment | Detached |
| CoolingType | Central Air Conditioning |
| ExteriorFinish | Stone |
| FireplacePresent | Yes |
| FireplaceTotal | 1 |
| FlooringType | Hardwood |
| FoundationType | Poured Concrete |
| HalfBathTotal | 1 |
| HeatingFuel | Natural Gas |
| HeatingType | Forced Air |
| StoriesTotal | 2 |
| SizeInterior | 3000 - 3500 Sqft |
| Type | House |
| UtilityWater | Municipal Water |
Parking
| Attached Garage | |
| Garage |
Land
| Acreage | No |
| FenceType | Fully Fenced, Fenced Yard |
| LandAmenities | Golf Nearby, Hospital |
| LandscapeFeatures | Landscaped |
| Sewer | Sanitary Sewer |
| SizeDepth | 101 Ft ,2 In |
| SizeFrontage | 39 Ft ,6 In |
| SizeIrregular | 39.5 X 101.2 Ft |
| SizeTotalText | 39.5 X 101.2 Ft |
| ZoningDescription | H33-rl6 Sp: 376 |
Rooms
| Level | Type | Length | Width | Dimensions |
|---|---|---|---|---|
| Main Level | Living Room | 3.41 m | 3.2 m | 3.41 m x 3.2 m |
| Main Level | Dining Room | 4.84 m | 3.9 m | 4.84 m x 3.9 m |
| Main Level | Family Room | 5.73 m | 3.99 m | 5.73 m x 3.99 m |
| Main Level | Eating Area | 3.74 m | 3.99 m | 3.74 m x 3.99 m |
| Main Level | Kitchen | 4.87 m | 2.46 m | 4.87 m x 2.46 m |
| Main Level | Mud Room | 1.58 m | 1.43 m | 1.58 m x 1.43 m |
| Upper Level | Office | 3.38 m | 2.71 m | 3.38 m x 2.71 m |
| Upper Level | Bedroom | 3.96 m | 5.66 m | 3.96 m x 5.66 m |
| Upper Level | Bedroom 2 | 3.41 m | 3.07 m | 3.41 m x 3.07 m |
| Upper Level | Bedroom 3 | 3.71 m | 3.99 m | 3.71 m x 3.99 m |
| Upper Level | Bedroom 4 | 4.17 m | 3.93 m | 4.17 m x 3.93 m |
Interested?
Contact us for more information
Anuradha Prakash
Salesperson
100 Milverton Dr Unit 610
Mississauga, Ontario L5R 4H1
