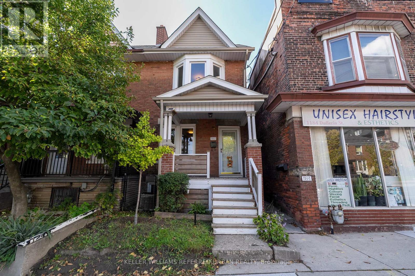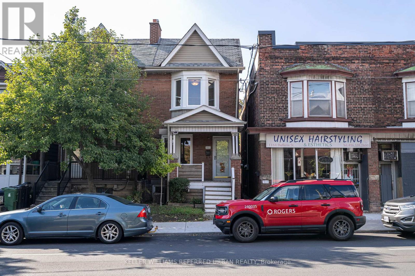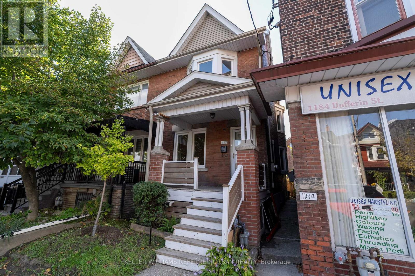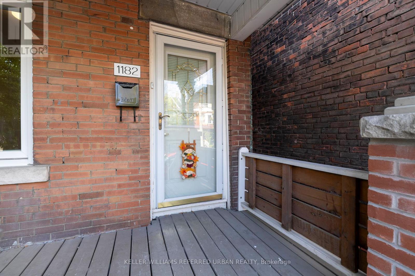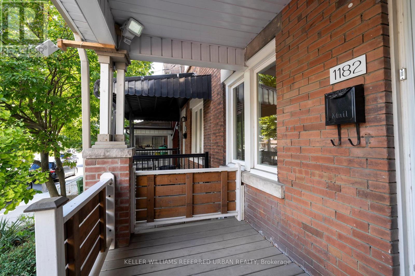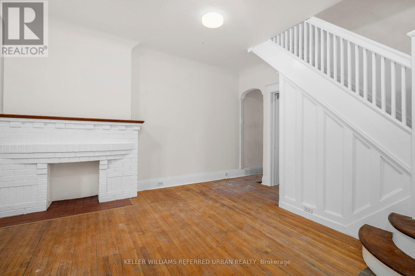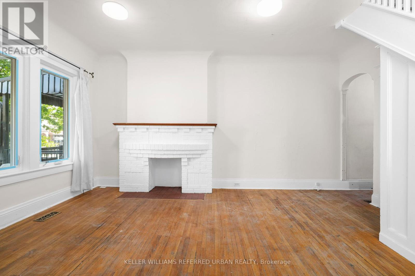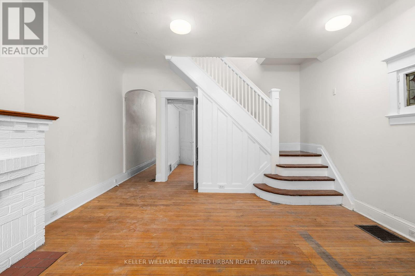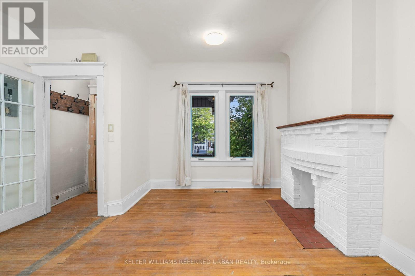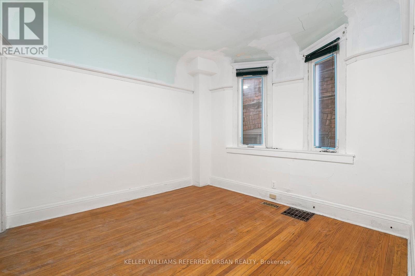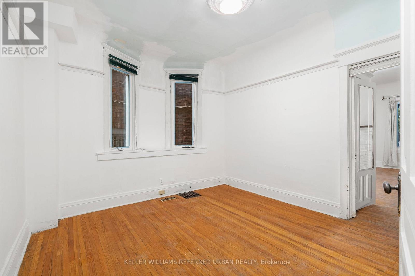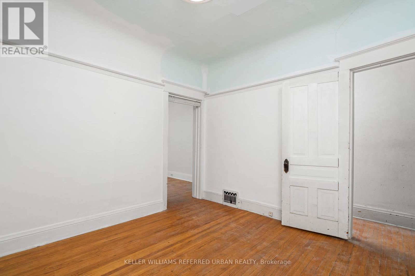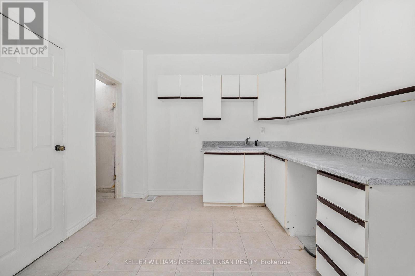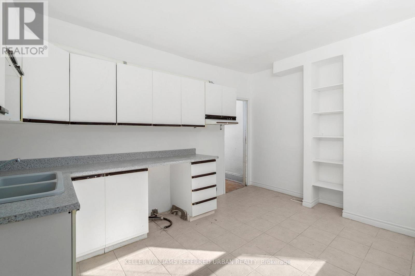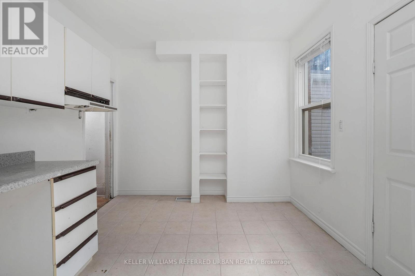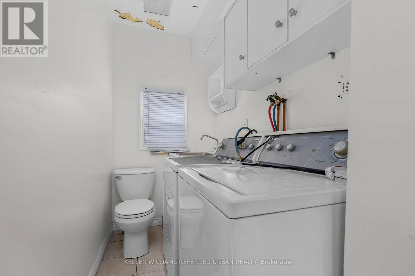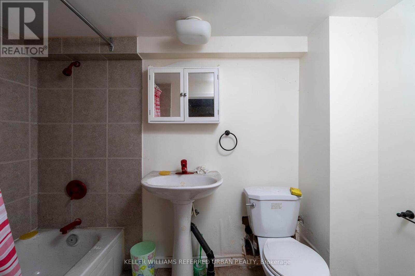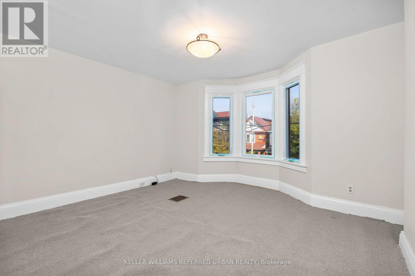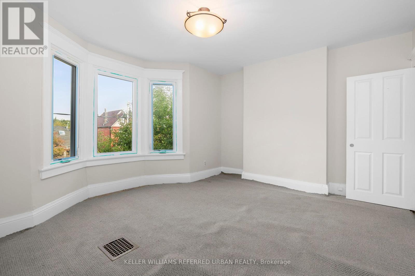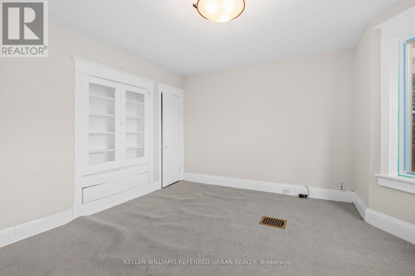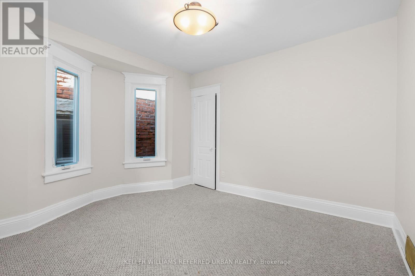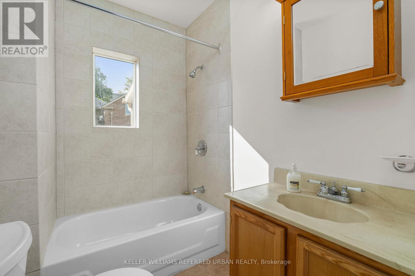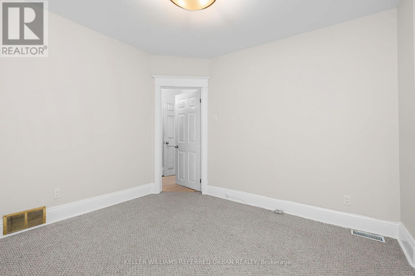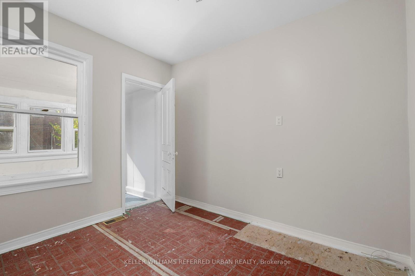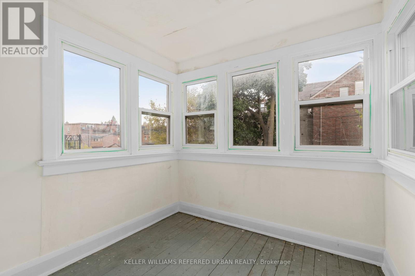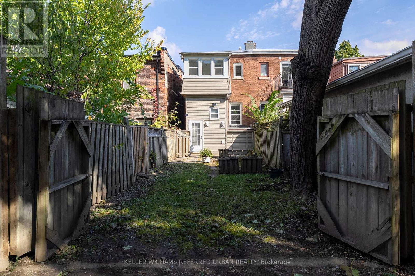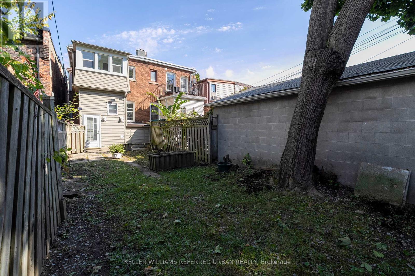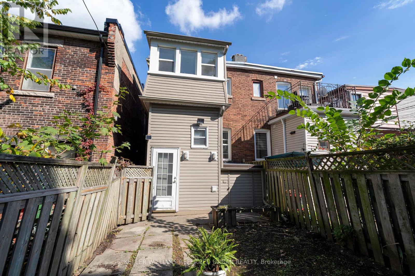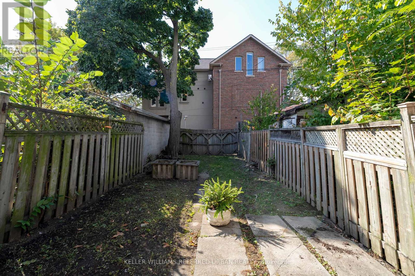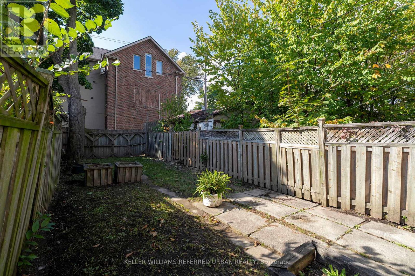1182 Dufferin Street Toronto, Ontario M6H 4B8
$850,000
Situated in the family-friendly Wallace-Emerson Community, this semi-detached 2-storey property is a blank slate that awaits your personal vision . This home is a perfect blend of size, location and amenities. Ideally suited for an investor and/or first-time buyer who is not afraid to roll up their sleeves to create their own personalized space. The home features 3 bedrooms, 2 baths, spacious principal-sized rooms, parking via laneway access and a large backyard. Situated within walking distance to Dufferin Subway Station, local shops and eateries and the Wallace Emerson Recreation Centre. Don't wait - come explore for yourself what living in one of Toronto's most thriving and convenient neighbourhoods will feel like! (id:61852)
Property Details
| MLS® Number | W12461611 |
| Property Type | Single Family |
| Neigbourhood | Davenport |
| Community Name | Dovercourt-Wallace Emerson-Junction |
| AmenitiesNearBy | Park, Public Transit, Schools |
| CommunityFeatures | Community Centre |
| EquipmentType | Water Heater |
| Features | Lane |
| ParkingSpaceTotal | 1 |
| RentalEquipmentType | Water Heater |
Building
| BathroomTotal | 3 |
| BedroomsAboveGround | 3 |
| BedroomsTotal | 3 |
| Age | 100+ Years |
| Appliances | Dryer, Washer, Window Coverings |
| BasementDevelopment | Unfinished |
| BasementFeatures | Separate Entrance |
| BasementType | N/a (unfinished), N/a |
| ConstructionStyleAttachment | Semi-detached |
| CoolingType | Central Air Conditioning |
| ExteriorFinish | Brick |
| FlooringType | Hardwood, Ceramic, Carpeted, Tile |
| FoundationType | Unknown |
| HalfBathTotal | 1 |
| HeatingFuel | Natural Gas |
| HeatingType | Forced Air |
| StoriesTotal | 2 |
| SizeInterior | 1100 - 1500 Sqft |
| Type | House |
| UtilityWater | Municipal Water |
Parking
| No Garage |
Land
| Acreage | No |
| LandAmenities | Park, Public Transit, Schools |
| Sewer | Sanitary Sewer |
| SizeDepth | 106 Ft |
| SizeFrontage | 16 Ft ,6 In |
| SizeIrregular | 16.5 X 106 Ft |
| SizeTotalText | 16.5 X 106 Ft |
Rooms
| Level | Type | Length | Width | Dimensions |
|---|---|---|---|---|
| Second Level | Primary Bedroom | 4.28 m | 3.97 m | 4.28 m x 3.97 m |
| Second Level | Bedroom 2 | 3.79 m | 3.28 m | 3.79 m x 3.28 m |
| Second Level | Bedroom 3 | 3.13 m | 2.37 m | 3.13 m x 2.37 m |
| Second Level | Den | 2.37 m | 2.26 m | 2.37 m x 2.26 m |
| Main Level | Living Room | 5.01 m | 4.28 m | 5.01 m x 4.28 m |
| Main Level | Dining Room | 3.36 m | 3.3 m | 3.36 m x 3.3 m |
| Main Level | Kitchen | 4.2 m | 2.98 m | 4.2 m x 2.98 m |
| Main Level | Laundry Room | 2 m | 1 m | 2 m x 1 m |
Interested?
Contact us for more information
Carlo Antonio Sconza
Salesperson
156 Duncan Mill Rd Unit 1
Toronto, Ontario M3B 3N2
