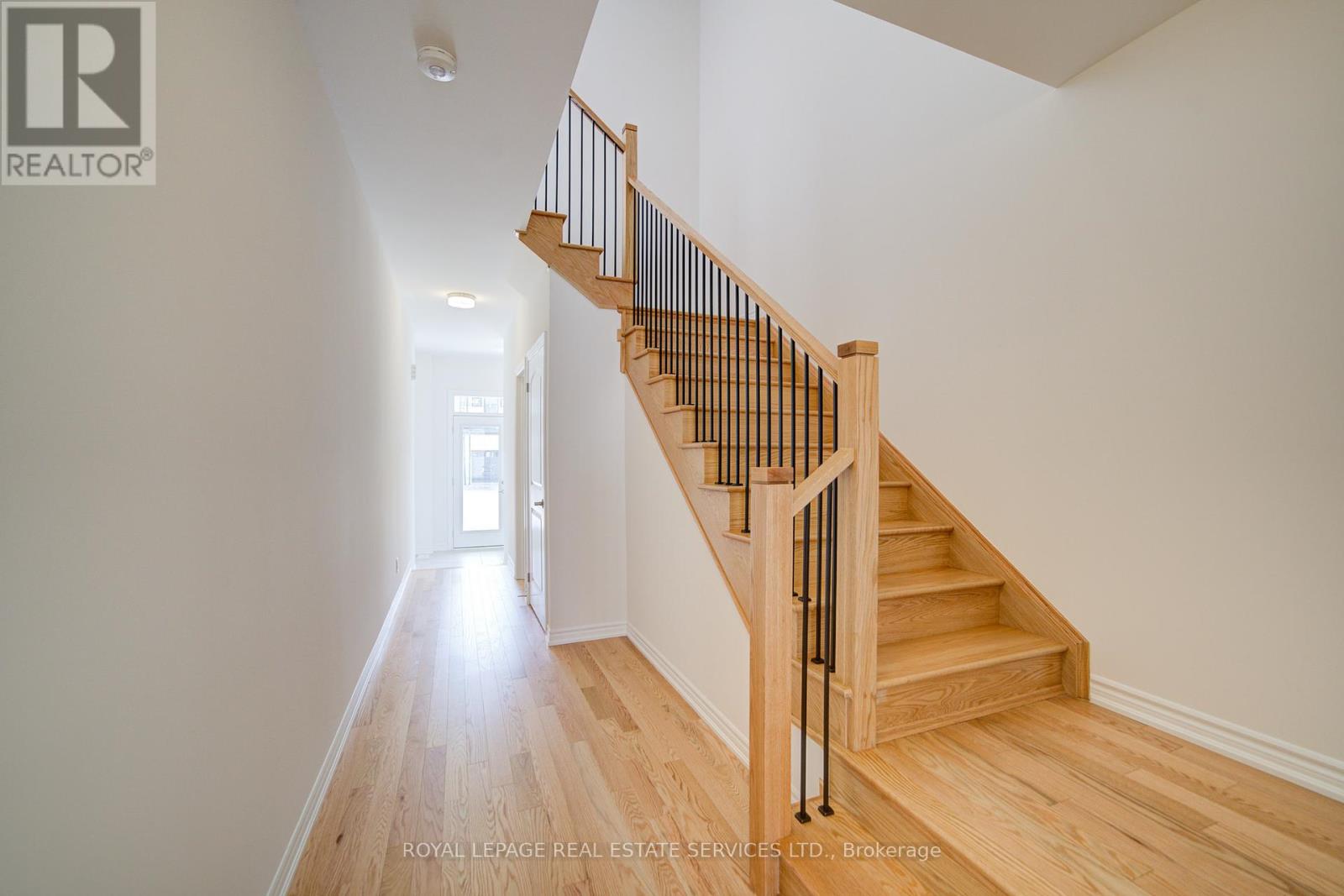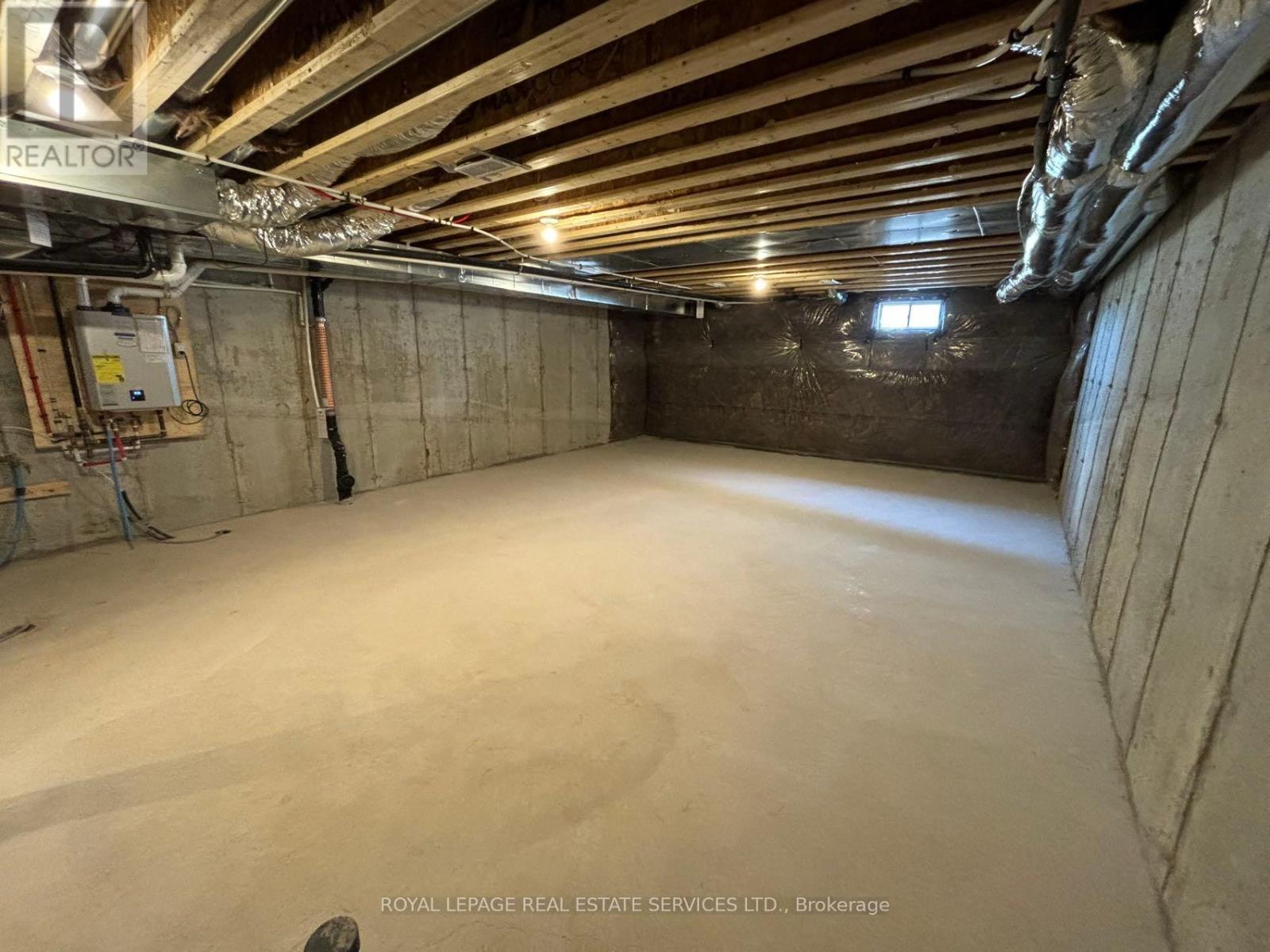1180 Dartmouth Street Oakville, Ontario L6H 8C3
$3,900 Monthly
Brand New 4-bedroom Freehold Townhome in the highly sought-after Upper Joshua Creek community of Oakville! This home boasts a contemporarily smart home design and offers an exceptional living experience. This elegant home features a full basement, private backyard that offers tranquil views of a scenic pond and conservation area, an open-concept layout enhanced by oversized windows, creating bright and inviting spaces. The stylish kitchen is well-appointed with granite countertops, a large center island, under-mount sinks, and high-end stainless-steel appliances. The great room features a fireplace and a walk-out to a sunny, east-facing private backyard, perfect for relaxation and outdoor enjoyment. spacious 4 bedrooms, primary room retreated with coffered ceiling at 10 ft. Luxurious 5pc ensuite with free standing bathtub and glass stall shower. Additionally, 2nd floor laundry, Hardwood floors in all principal rooms, hardwood stairs with iron pickets, smooth ceilings with 9 Height on 1st and 2nd floors. ENERGY STAR rated heating with HVR ventilation, a deep garage has direct garage access to mudroom and a long driveway. This home surrounded by a scenic pond, trails and park a golf club, and a future elementary school, top-rated schools. Close to shopping plaza and public transit, Hwy 403, 407, QEW. Enjoy the elegancy living in the vibrant community in the beautiful nature setting! (id:61852)
Property Details
| MLS® Number | W12194647 |
| Property Type | Single Family |
| Community Name | 1010 - JM Joshua Meadows |
| AmenitiesNearBy | Hospital, Park, Schools |
| Features | Carpet Free |
| ParkingSpaceTotal | 2 |
Building
| BathroomTotal | 3 |
| BedroomsAboveGround | 4 |
| BedroomsTotal | 4 |
| Age | New Building |
| Amenities | Fireplace(s) |
| BasementDevelopment | Unfinished |
| BasementType | Full (unfinished) |
| ConstructionStyleAttachment | Attached |
| CoolingType | Central Air Conditioning |
| ExteriorFinish | Brick, Stone |
| FireplacePresent | Yes |
| FlooringType | Hardwood |
| FoundationType | Poured Concrete |
| HalfBathTotal | 1 |
| HeatingFuel | Natural Gas |
| HeatingType | Forced Air |
| StoriesTotal | 2 |
| SizeInterior | 2000 - 2500 Sqft |
| Type | Row / Townhouse |
| UtilityWater | Municipal Water |
Parking
| Attached Garage | |
| Garage |
Land
| Acreage | No |
| LandAmenities | Hospital, Park, Schools |
| Sewer | Sanitary Sewer |
| SizeFrontage | 20 Ft |
| SizeIrregular | 20 Ft |
| SizeTotalText | 20 Ft |
| SurfaceWater | Lake/pond |
Rooms
| Level | Type | Length | Width | Dimensions |
|---|---|---|---|---|
| Second Level | Primary Bedroom | 5.79 m | 3.65 m | 5.79 m x 3.65 m |
| Second Level | Bedroom 2 | 3.66 m | 2.85 m | 3.66 m x 2.85 m |
| Second Level | Bedroom 3 | 3.22 m | 2.74 m | 3.22 m x 2.74 m |
| Second Level | Bedroom 4 | 3.81 m | 2.59 m | 3.81 m x 2.59 m |
| Main Level | Great Room | 5.79 m | 3.96 m | 5.79 m x 3.96 m |
| Main Level | Dining Room | 3.73 m | 3.35 m | 3.73 m x 3.35 m |
| Main Level | Kitchen | 5.05 m | 2.42 m | 5.05 m x 2.42 m |
| Main Level | Foyer | 2.75 m | 1.5 m | 2.75 m x 1.5 m |
Interested?
Contact us for more information
Jackie Jiang
Broker
251 North Service Road Ste #101
Oakville, Ontario L6M 3E7
Paul Ming
Salesperson
251 North Service Rd #102
Oakville, Ontario L6M 3E7





























