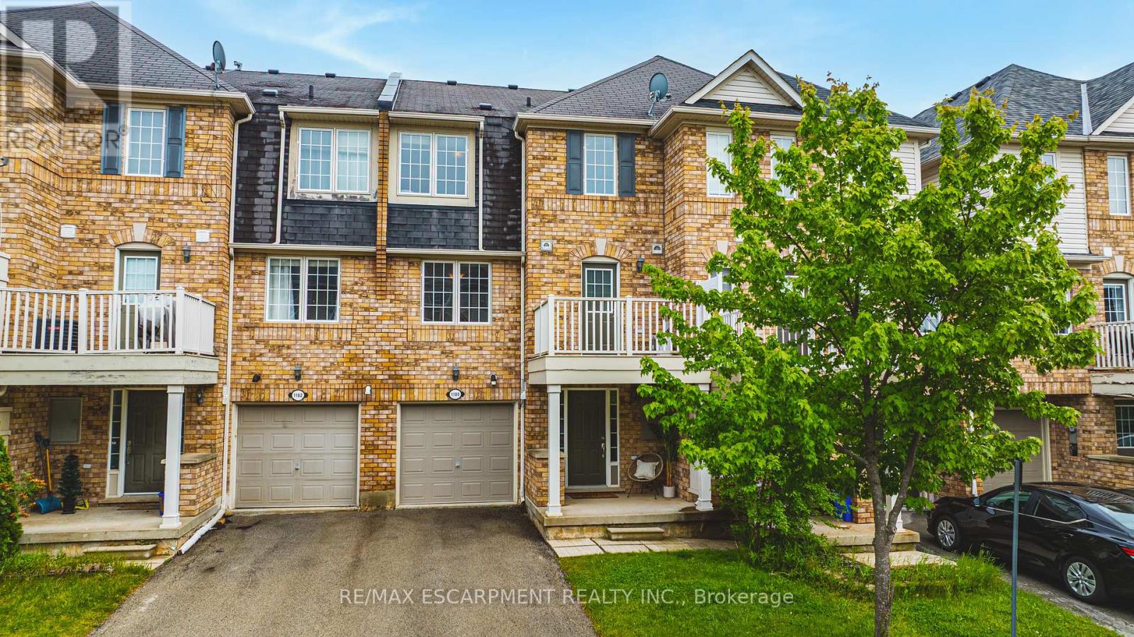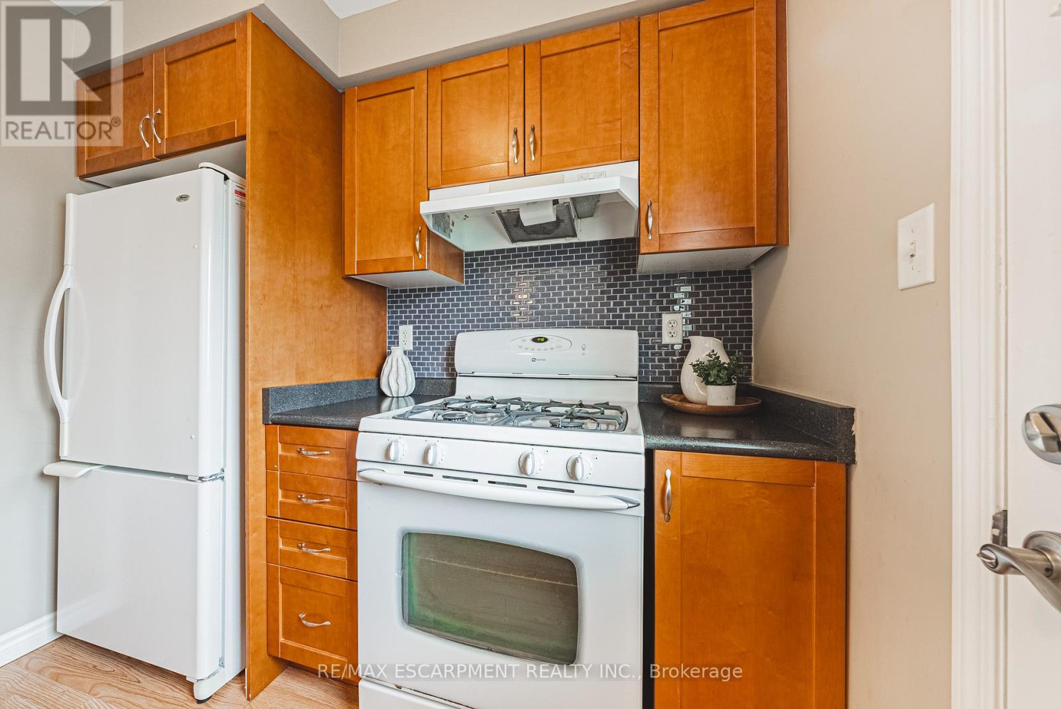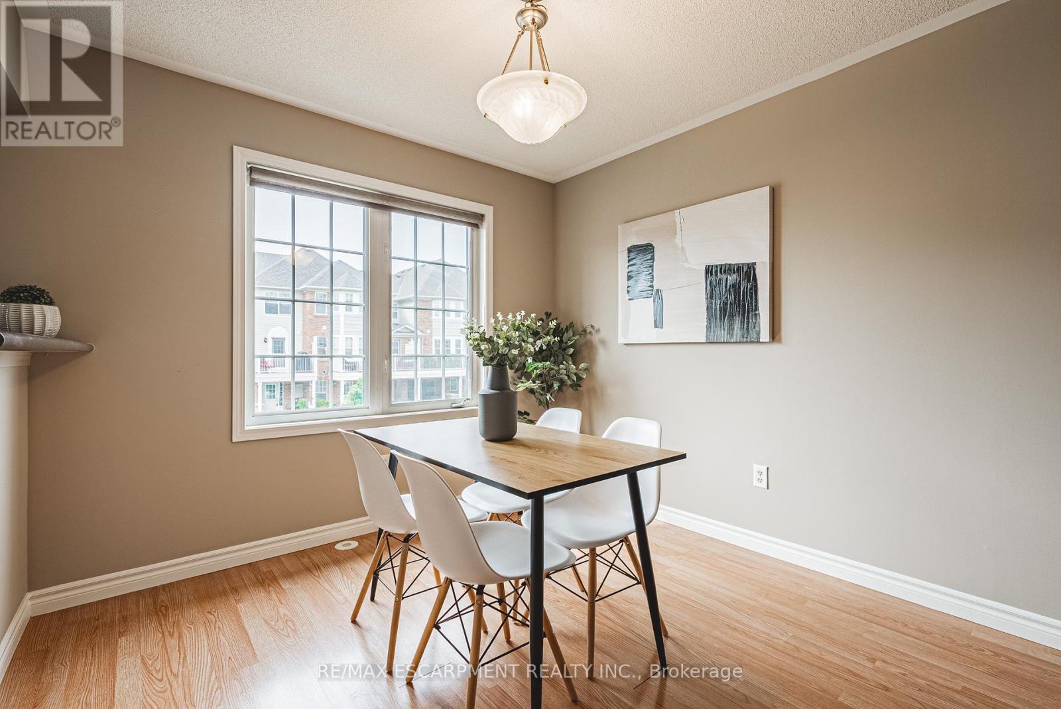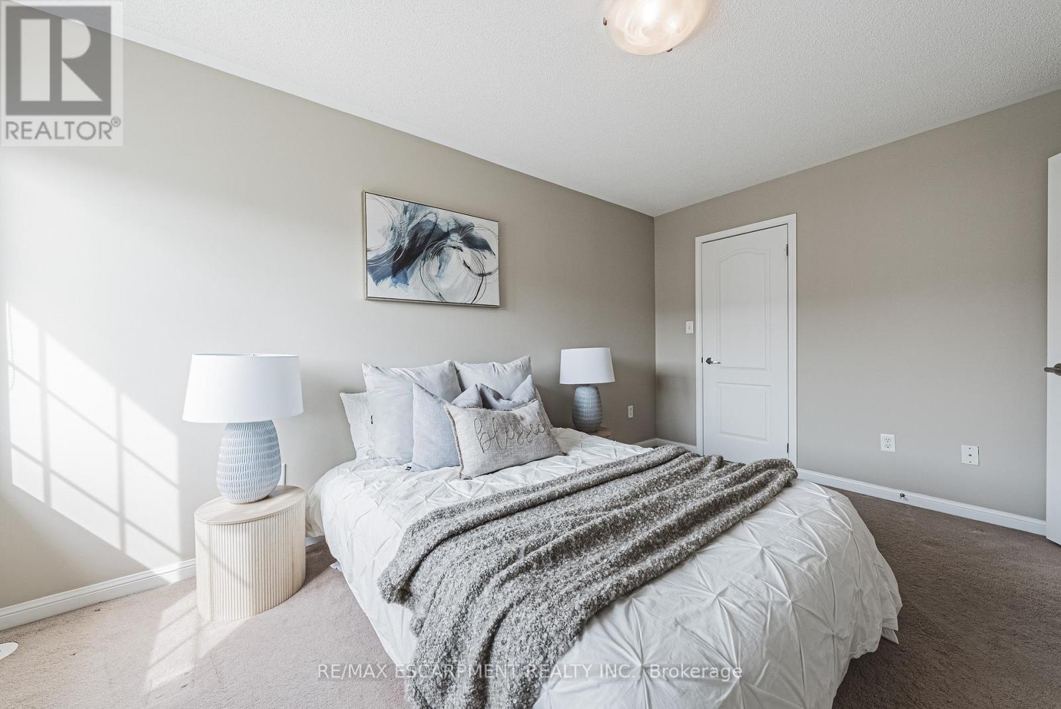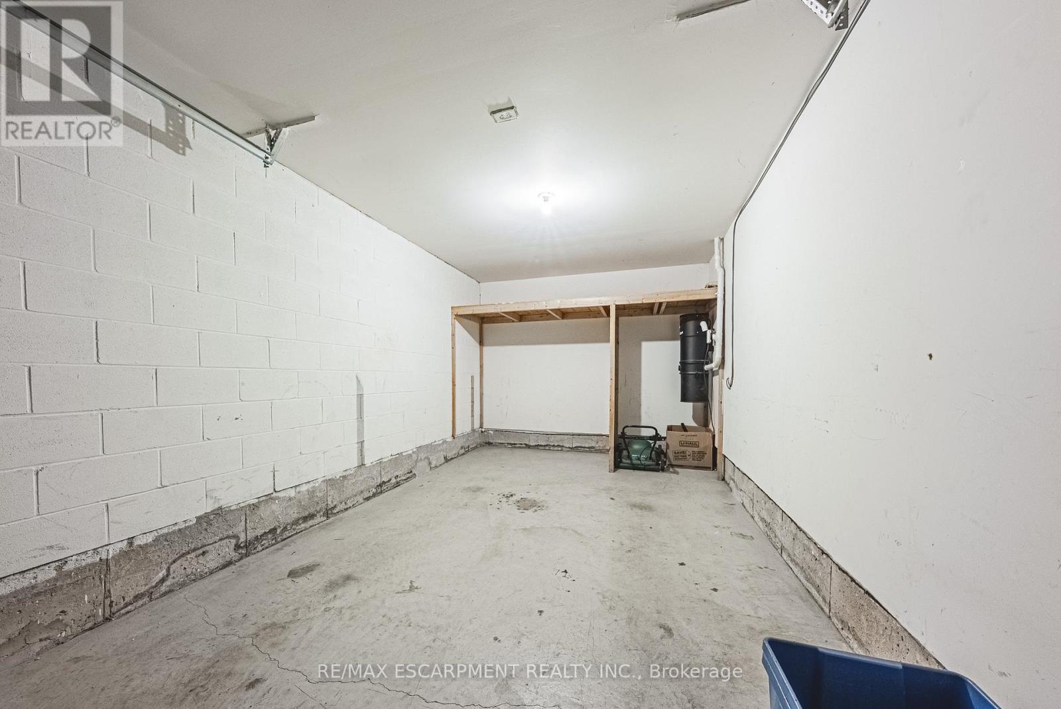1180 Barnard Drive Milton, Ontario L9T 6R4
$739,900
Gorgeous Freehold Townhome in the Heart of Beaty! This beautifully maintained townhome offers the perfect blend of comfort, style, and convenience with no condo fees and no sidewalk, allowing for parking for up to 3 vehicles. Tucked away on a quiet, family-friendly street, this home is just around the corner from a park with a baseball diamond and splash pad, perfect for endless summer fun. The open-concept layout is ideal for entertaining and everyday living. Located in a sought-after East End Milton neighbourhood, saving you time on your daily commute with quick access to the 401 and GO Train. Enjoy morning coffee just steps away from local cafés and explore nearby running and biking trails including the scenic Union Gas Trail. Within walking distance to Hawthorne Village Public and Guardian Angels Catholic schools, this location offers unbeatable family convenience. Whether you're a first-time buyer, a growing family, or looking to downsize without compromise you'll love calling this place home. (id:61852)
Property Details
| MLS® Number | W12203719 |
| Property Type | Single Family |
| Community Name | 1023 - BE Beaty |
| ParkingSpaceTotal | 4 |
Building
| BathroomTotal | 2 |
| BedroomsAboveGround | 2 |
| BedroomsTotal | 2 |
| Age | 16 To 30 Years |
| Appliances | Water Meter, Dishwasher, Dryer, Stove, Washer, Window Coverings, Refrigerator |
| ConstructionStyleAttachment | Attached |
| CoolingType | Central Air Conditioning |
| ExteriorFinish | Brick |
| FoundationType | Poured Concrete |
| HalfBathTotal | 1 |
| HeatingFuel | Natural Gas |
| HeatingType | Forced Air |
| StoriesTotal | 3 |
| SizeInterior | 1100 - 1500 Sqft |
| Type | Row / Townhouse |
| UtilityWater | Municipal Water |
Parking
| Garage |
Land
| Acreage | No |
| Sewer | Sanitary Sewer |
| SizeDepth | 44 Ft |
| SizeFrontage | 20 Ft |
| SizeIrregular | 20 X 44 Ft |
| SizeTotalText | 20 X 44 Ft |
| ZoningDescription | Rmd2 |
Rooms
| Level | Type | Length | Width | Dimensions |
|---|---|---|---|---|
| Second Level | Kitchen | 2.65 m | 2.57 m | 2.65 m x 2.57 m |
| Second Level | Dining Room | 3.01 m | 2.04 m | 3.01 m x 2.04 m |
| Second Level | Living Room | 3.69 m | 3.98 m | 3.69 m x 3.98 m |
| Second Level | Bathroom | 0.77 m | 2.1 m | 0.77 m x 2.1 m |
| Third Level | Bedroom | 2.77 m | 3.26 m | 2.77 m x 3.26 m |
| Third Level | Primary Bedroom | 2.97 m | 4.38 m | 2.97 m x 4.38 m |
| Third Level | Bathroom | 2.4 m | 1.48 m | 2.4 m x 1.48 m |
| Flat | Foyer | 2.69 m | 2.54 m | 2.69 m x 2.54 m |
| Flat | Utility Room | 2.69 m | 4.58 m | 2.69 m x 4.58 m |
https://www.realtor.ca/real-estate/28432261/1180-barnard-drive-milton-be-beaty-1023-be-beaty
Interested?
Contact us for more information
Christina Wasley
Broker
4121 Fairview St #4b
Burlington, Ontario L7L 2A4
Rachel Morgan
Broker
4121 Fairview St #4b
Burlington, Ontario L7L 2A4
