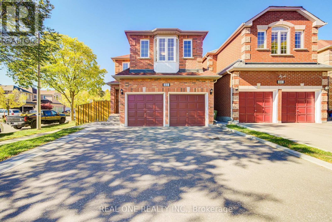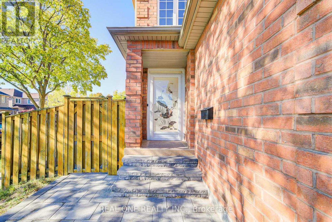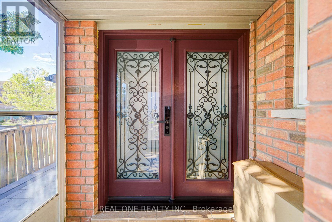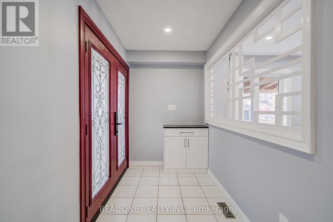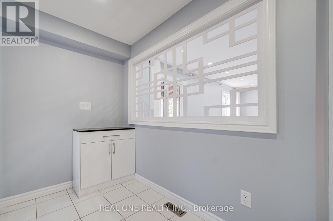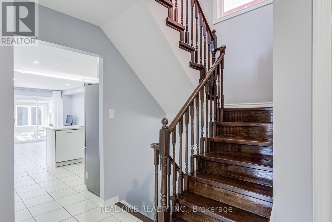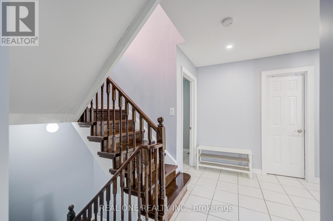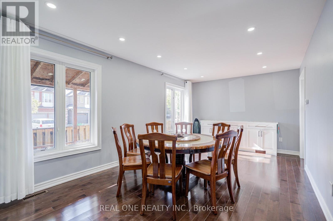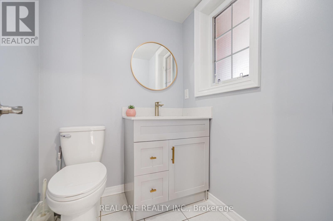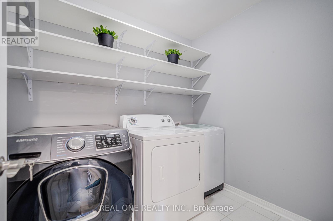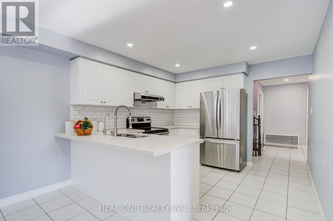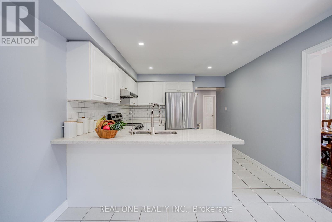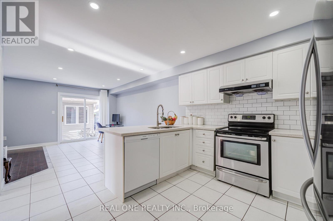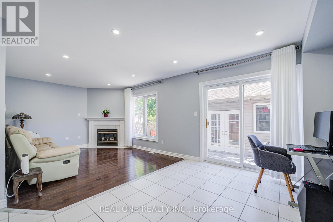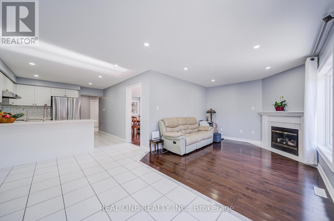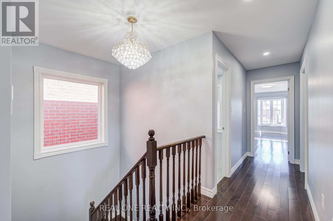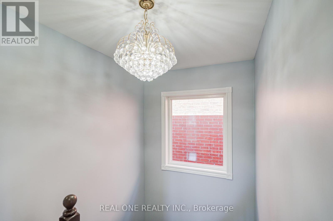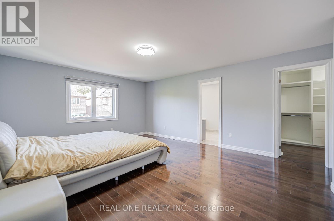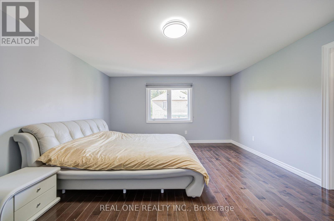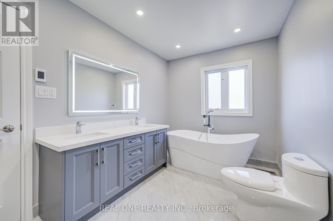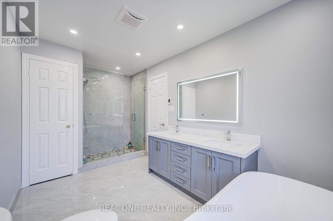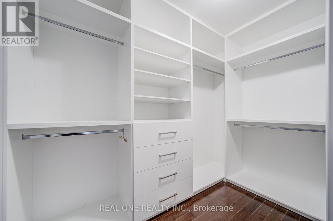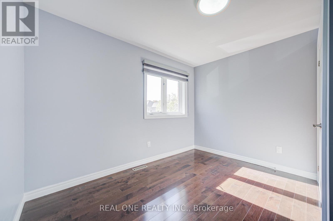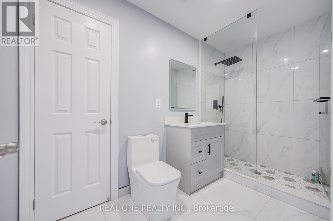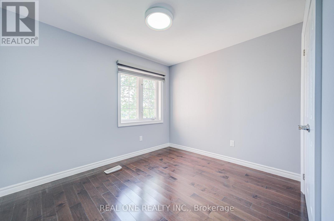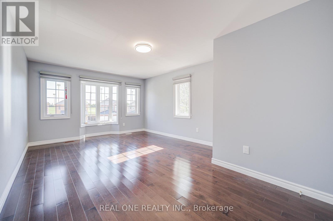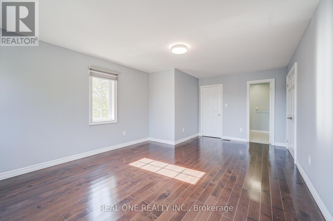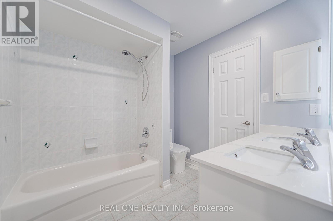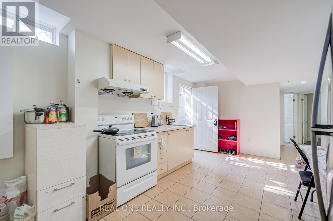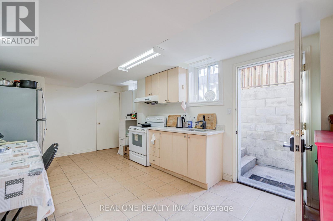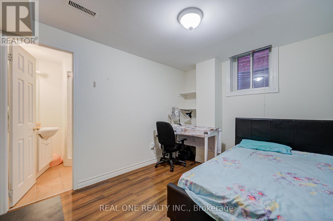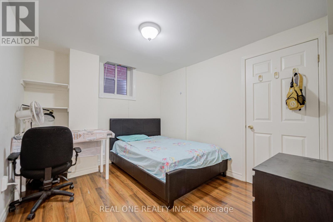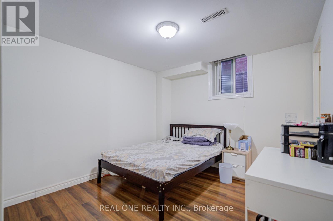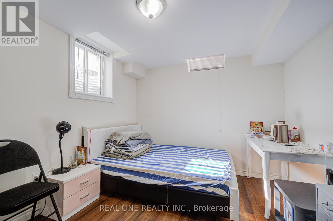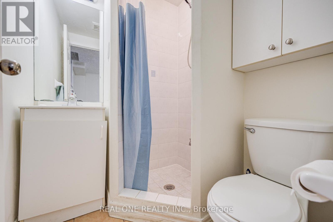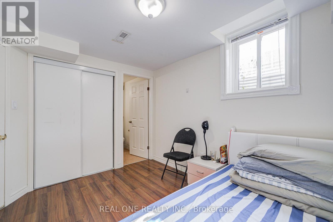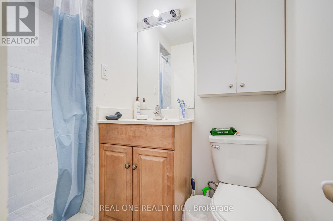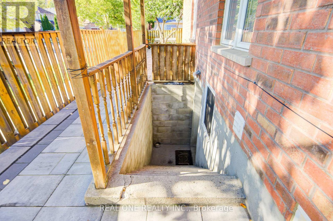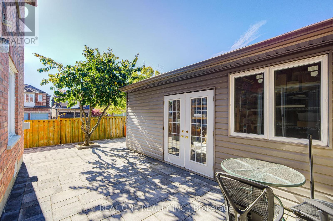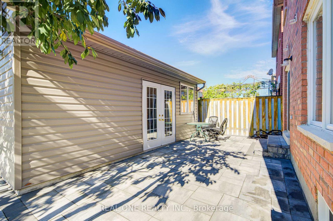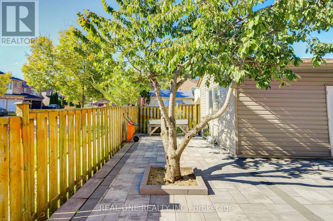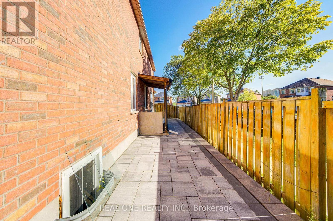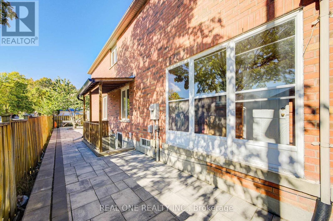118 Shepton Way Toronto, Ontario M1V 5N5
7 Bedroom
7 Bathroom
2000 - 2500 sqft
Fireplace
Central Air Conditioning
Forced Air
$1,729,000
Highly Sought After Kennedy & Steele Location, 4+3Br & 7 Bath, 2 Ensuite & 2 Semi-Ensuite Br On 2nd Floor, Full Bath On The Main Floor, Finished Bsmt W/Sep Ent W 3 Ensuite Br. Double Door Entrance, Corner Unit, Bright, Freshly Painted, Quartz Countertop, Wood Stairs, Hardwood Flooring Thru-Out, Pot Lights. Short Cut To Kennedy Rd, Close To All Amenities, Public Transit, Top Ranked Public School(Kennedy Public School), Pacific Mall, Highway 404&401. (id:61852)
Property Details
| MLS® Number | E12484819 |
| Property Type | Single Family |
| Neigbourhood | Steeles |
| Community Name | Steeles |
| AmenitiesNearBy | Schools, Public Transit, Park |
| EquipmentType | Water Heater |
| Features | Carpet Free |
| ParkingSpaceTotal | 5 |
| RentalEquipmentType | Water Heater |
| Structure | Porch |
Building
| BathroomTotal | 7 |
| BedroomsAboveGround | 4 |
| BedroomsBelowGround | 3 |
| BedroomsTotal | 7 |
| Amenities | Fireplace(s) |
| Appliances | Water Purifier, Water Softener, All, Window Coverings |
| BasementDevelopment | Finished |
| BasementFeatures | Walk-up |
| BasementType | N/a, N/a (finished) |
| ConstructionStyleAttachment | Detached |
| CoolingType | Central Air Conditioning |
| ExteriorFinish | Brick |
| FireplacePresent | Yes |
| FlooringType | Hardwood, Tile, Laminate, Ceramic |
| FoundationType | Concrete |
| HeatingFuel | Natural Gas |
| HeatingType | Forced Air |
| StoriesTotal | 2 |
| SizeInterior | 2000 - 2500 Sqft |
| Type | House |
| UtilityWater | Municipal Water |
Parking
| Garage |
Land
| Acreage | No |
| FenceType | Fenced Yard |
| LandAmenities | Schools, Public Transit, Park |
| Sewer | Sanitary Sewer |
| SizeDepth | 109 Ft ,10 In |
| SizeFrontage | 33 Ft ,7 In |
| SizeIrregular | 33.6 X 109.9 Ft |
| SizeTotalText | 33.6 X 109.9 Ft |
Rooms
| Level | Type | Length | Width | Dimensions |
|---|---|---|---|---|
| Second Level | Primary Bedroom | 5.49 m | 4.42 m | 5.49 m x 4.42 m |
| Second Level | Bedroom 2 | 4.27 m | 3.2 m | 4.27 m x 3.2 m |
| Second Level | Bedroom 3 | 3.96 m | 3.96 m | 3.96 m x 3.96 m |
| Second Level | Bedroom 4 | 3.66 m | 3.2 m | 3.66 m x 3.2 m |
| Basement | Dining Room | 5.45 m | 3.4 m | 5.45 m x 3.4 m |
| Basement | Bedroom | 3.38 m | 2.83 m | 3.38 m x 2.83 m |
| Basement | Bedroom 2 | 3.44 m | 2.84 m | 3.44 m x 2.84 m |
| Basement | Bedroom 3 | 3.74 m | 2.94 m | 3.74 m x 2.94 m |
| Basement | Kitchen | 5.45 m | 3.4 m | 5.45 m x 3.4 m |
| Main Level | Living Room | 6.1 m | 3.35 m | 6.1 m x 3.35 m |
| Main Level | Family Room | 4.11 m | 3.35 m | 4.11 m x 3.35 m |
| Main Level | Dining Room | 6.1 m | 3.35 m | 6.1 m x 3.35 m |
| Main Level | Kitchen | 3.81 m | 3.35 m | 3.81 m x 3.35 m |
| Main Level | Eating Area | 3.81 m | 3.35 m | 3.81 m x 3.35 m |
https://www.realtor.ca/real-estate/29038141/118-shepton-way-toronto-steeles-steeles
Interested?
Contact us for more information
Tian Gao
Salesperson
Real One Realty Inc.
15 Wertheim Court Unit 302
Richmond Hill, Ontario L4B 3H7
15 Wertheim Court Unit 302
Richmond Hill, Ontario L4B 3H7

