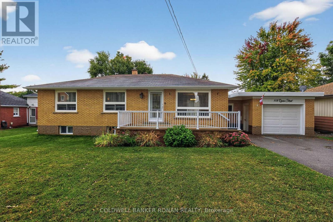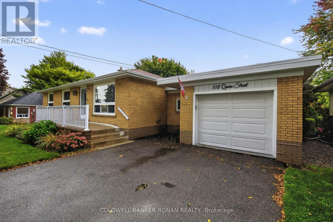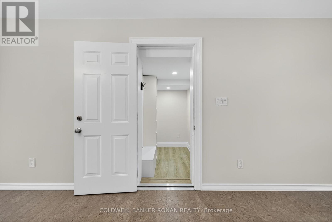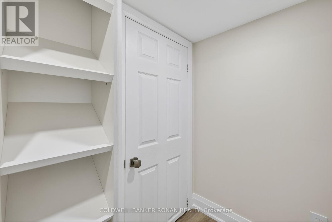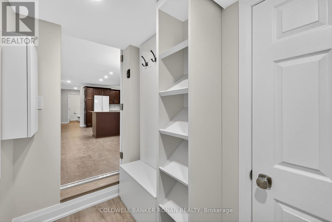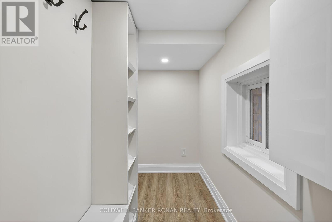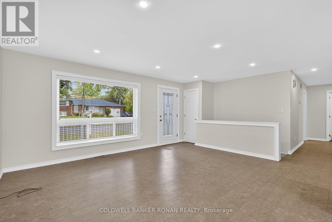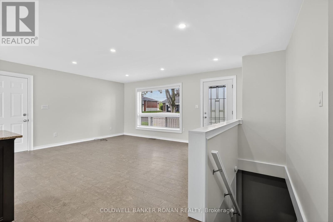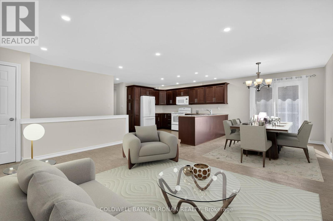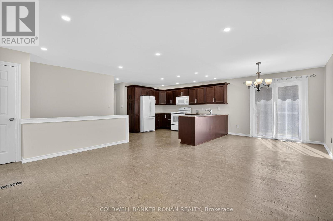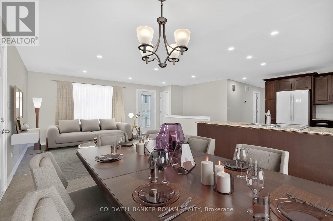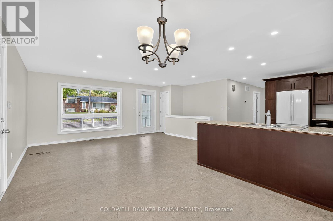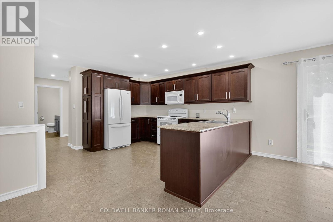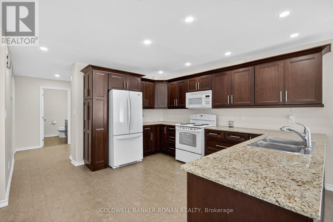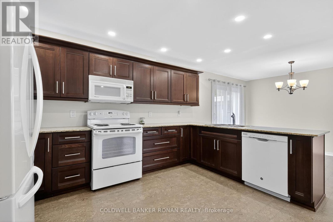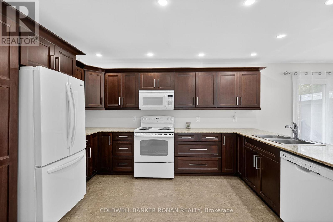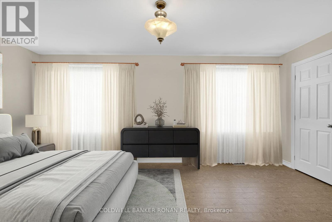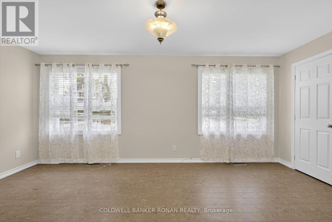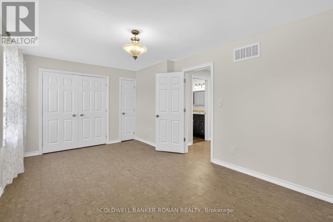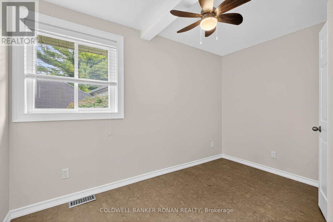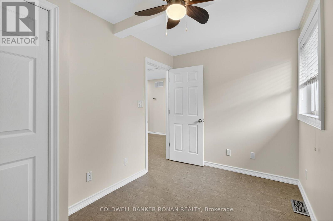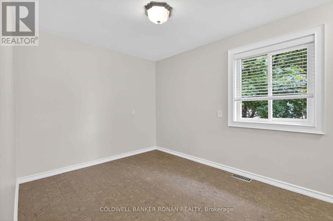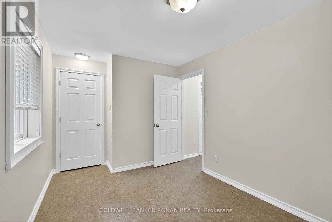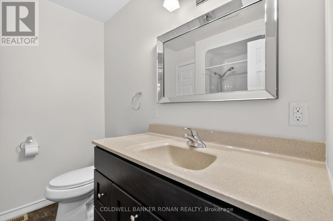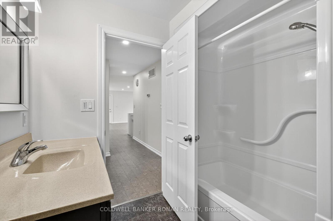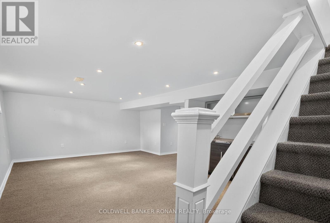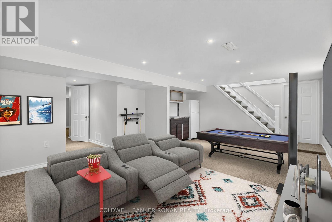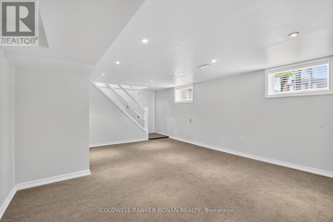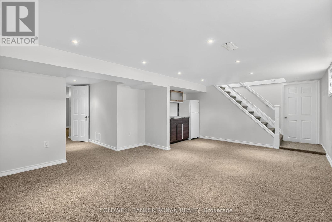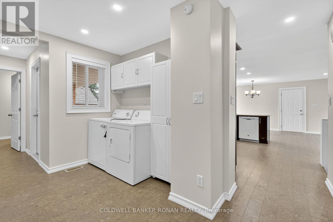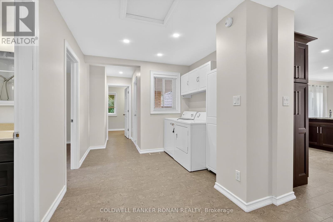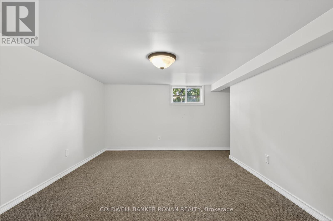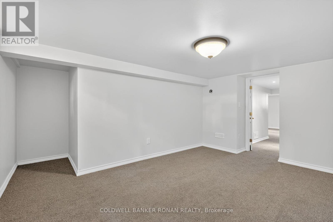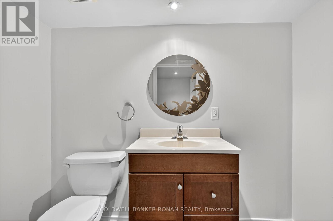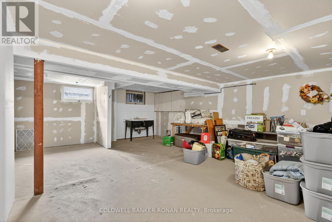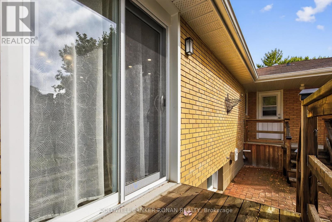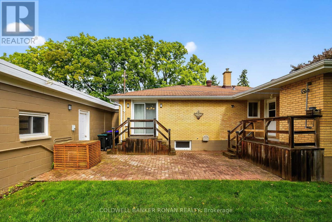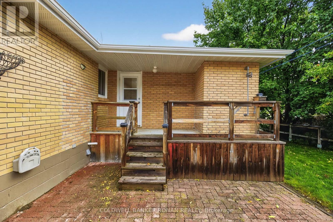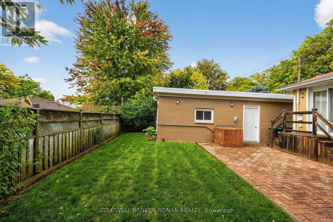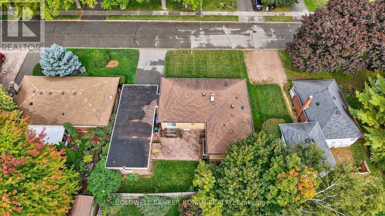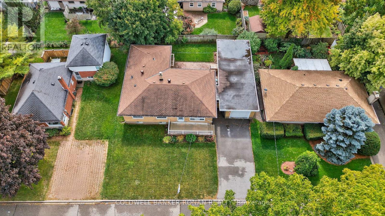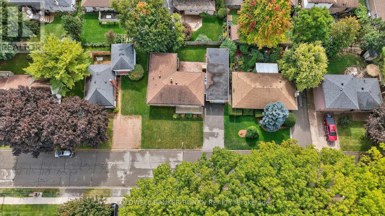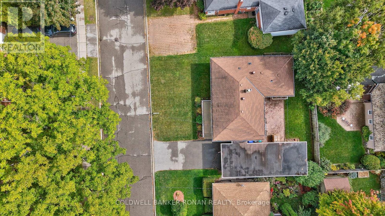118 Queen Street Bradford West Gwillimbury, Ontario L3Z 1L3
$899,000
Nestled on a peaceful street in Bradford! This well-cared-for freshly painted bungalow is an excellent option for those looking to downsize or for first-time buyers entering the market. The bright, open-concept main level showcases a stylish kitchen with custom cabinetry, granite counters, and a built-in pantry. The adjoining living and dining areas offer plenty of room for gatherings, along with a walkout to the backyard featuring beautiful perennial gardens and a patio to enjoy your morning coffee. Direct access to the oversized garage, ensures the main floor is fully accessible. Newly added mudroom for convenience. The finished basement extends your living space with a welcoming family room and wet bar, an additional bedroom, a two-piece bathroom, plus an expansive storage and workshop area. This home is just minutes from shopping, restaurants, parks, and public transit and the downtown core of Bradford. (id:61852)
Property Details
| MLS® Number | N12423433 |
| Property Type | Single Family |
| Community Name | Bradford |
| AmenitiesNearBy | Park, Schools |
| CommunityFeatures | Community Centre |
| ParkingSpaceTotal | 3 |
| Structure | Deck, Patio(s), Porch |
Building
| BathroomTotal | 2 |
| BedroomsAboveGround | 3 |
| BedroomsBelowGround | 1 |
| BedroomsTotal | 4 |
| Age | 51 To 99 Years |
| Appliances | Water Heater, Dishwasher, Dryer, Microwave, Stove, Washer, Window Coverings, Refrigerator |
| ArchitecturalStyle | Bungalow |
| BasementDevelopment | Partially Finished |
| BasementType | N/a (partially Finished) |
| ConstructionStyleAttachment | Detached |
| CoolingType | Central Air Conditioning |
| ExteriorFinish | Brick |
| FlooringType | Cork, Carpeted |
| FoundationType | Concrete |
| HalfBathTotal | 1 |
| HeatingFuel | Natural Gas |
| HeatingType | Forced Air |
| StoriesTotal | 1 |
| SizeInterior | 1100 - 1500 Sqft |
| Type | House |
| UtilityWater | Municipal Water |
Parking
| Attached Garage | |
| Garage |
Land
| Acreage | No |
| LandAmenities | Park, Schools |
| Sewer | Sanitary Sewer |
| SizeDepth | 84 Ft ,6 In |
| SizeFrontage | 69 Ft ,3 In |
| SizeIrregular | 69.3 X 84.5 Ft |
| SizeTotalText | 69.3 X 84.5 Ft |
Rooms
| Level | Type | Length | Width | Dimensions |
|---|---|---|---|---|
| Lower Level | Family Room | 6.22 m | 4.37 m | 6.22 m x 4.37 m |
| Lower Level | Other | 4.9 m | 4.75 m | 4.9 m x 4.75 m |
| Main Level | Kitchen | 3.94 m | 3.75 m | 3.94 m x 3.75 m |
| Main Level | Dining Room | 3.75 m | 2.99 m | 3.75 m x 2.99 m |
| Main Level | Living Room | 5.18 m | 3.31 m | 5.18 m x 3.31 m |
| Main Level | Primary Bedroom | 5.73 m | 3.21 m | 5.73 m x 3.21 m |
| Main Level | Bedroom | 3.61 m | 2.32 m | 3.61 m x 2.32 m |
| Main Level | Bedroom | 4.35 m | 2.62 m | 4.35 m x 2.62 m |
| Main Level | Laundry Room | 3.75 m | 2.84 m | 3.75 m x 2.84 m |
Utilities
| Cable | Installed |
| Electricity | Installed |
| Sewer | Installed |
Interested?
Contact us for more information
Marc Ronan
Salesperson
25 Queen St. S.
Tottenham, Ontario L0G 1W0
Britton Scott Ronan
Salesperson
367 Victoria Street East
Alliston, Ontario L9R 1J7
