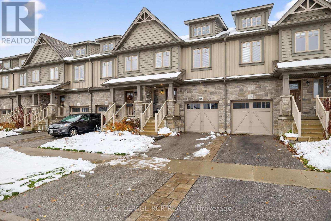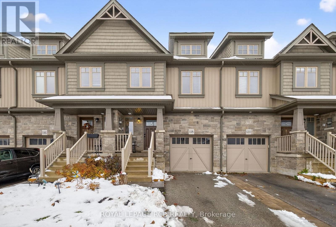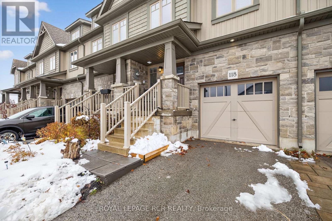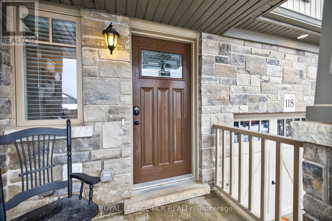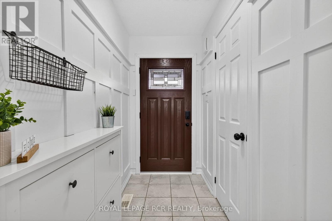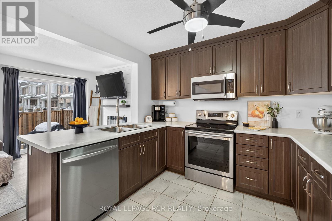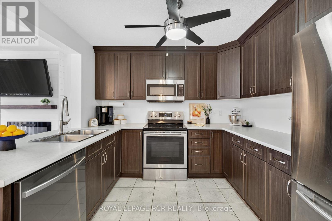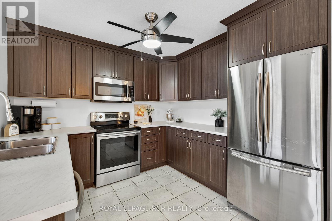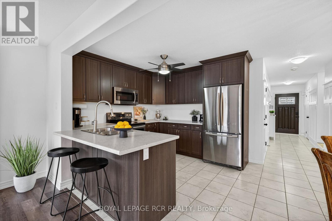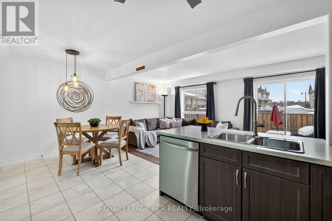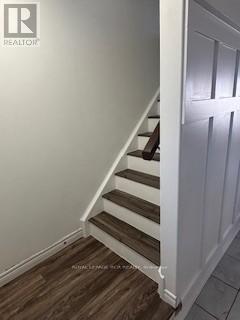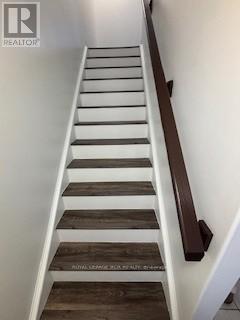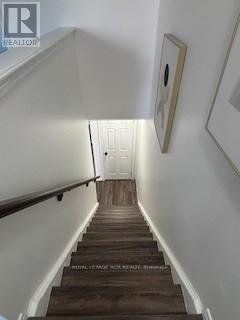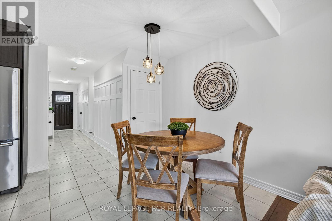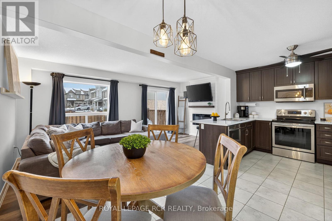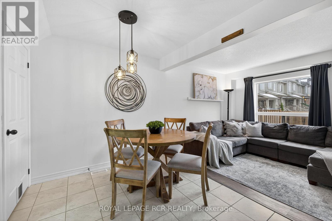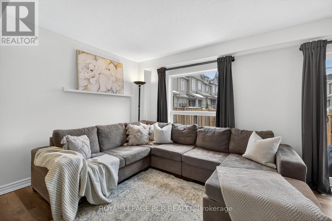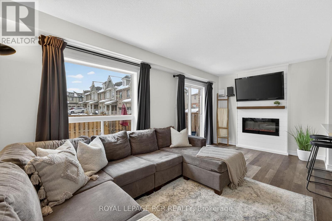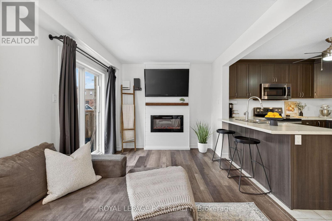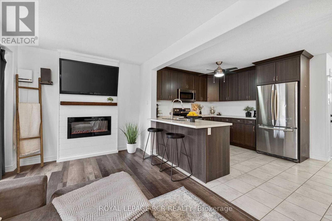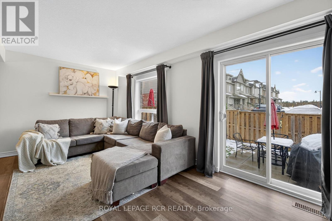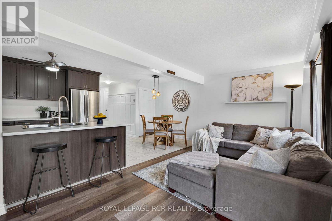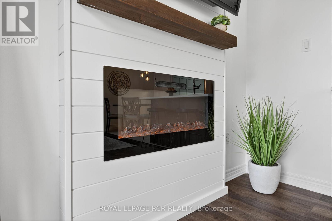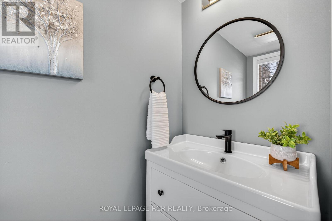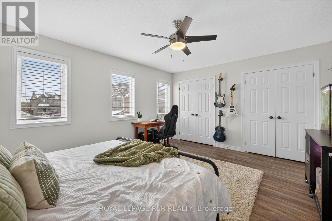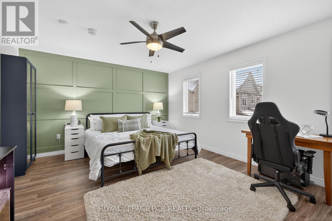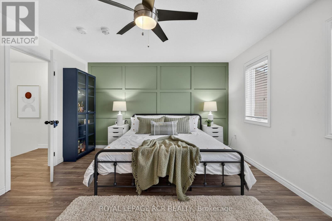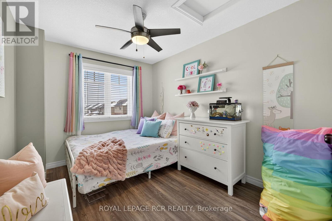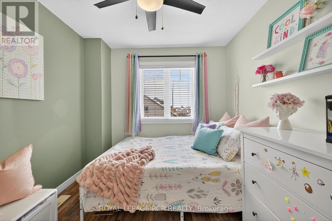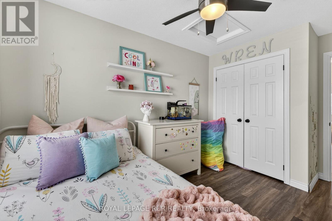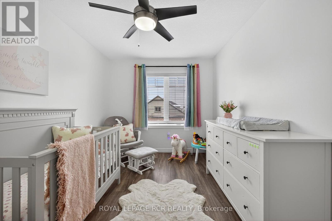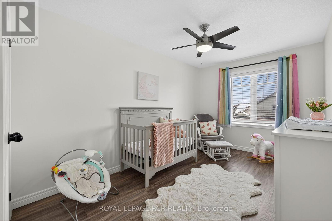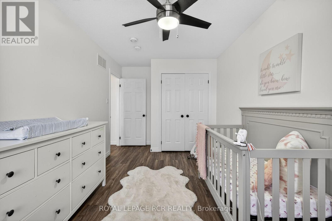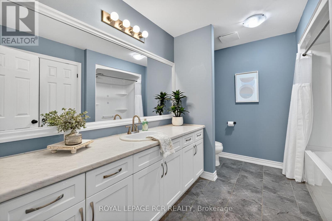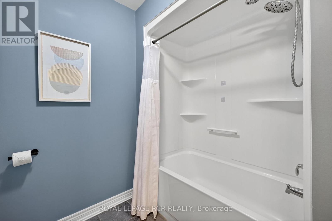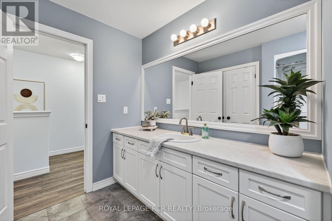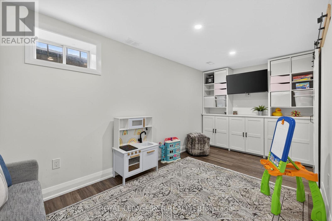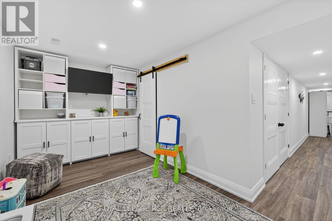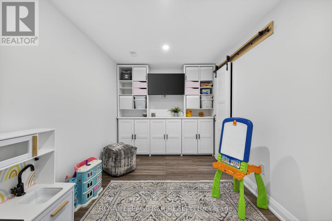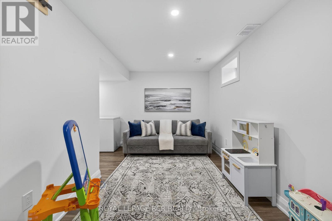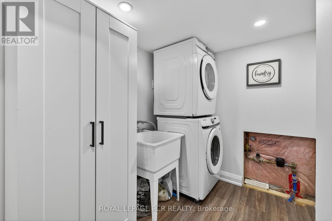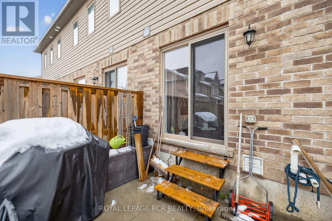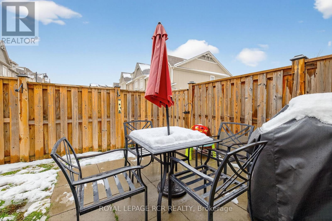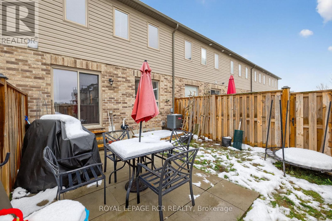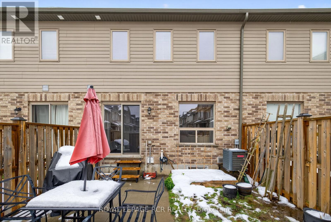118 Parkinson Crescent Orangeville, Ontario L9W 6X3
$709,900
Are you looking for a stunning, FREEHOLD townhome located in the west end of Orangeville well you've found it! This Devonleigh Terrace Model Townhome offers the perfect blend of comfort, style, and convenience with no maintenance fees! This lovely home features 3 spacious bedrooms with 2 well-appointed bathrooms, ideal for first-time buyers or families looking for usable space. Inviting front entry leads to a foyer with closet, 2-piece bath, and a view the great open concept design. The hallway leads to the bright and modern kitchen boasts sleek countertops, built in center island, stainless steel appliances, built in microwave range, surrounded by crown molding creating an inviting atmosphere perfect for cooking and entertaining. The large living room has a cozy feel with electric fireplace and wall mounted TV above, along with walkout to private yard, a great space for outdoor gatherings, BBQs, or simply relaxing. Upper level features a large primary bedroom with double closets and 2 additional bedrooms and 4-piece upper bathroom for all rooms to share. The lower has a recently FINISHED BASEMENT giving you great additional space with a rec room area or possibly another bedroom, with a 3-piece rough-in ready to go( currently used as a pet washing station, and a lower laundry area finishing off the basement. Walking distance to all amenities, schools, walking trails, parks and shopping. (id:61852)
Property Details
| MLS® Number | W12542312 |
| Property Type | Single Family |
| Community Name | Orangeville |
| EquipmentType | Water Heater |
| Features | Carpet Free |
| ParkingSpaceTotal | 2 |
| RentalEquipmentType | Water Heater |
Building
| BathroomTotal | 2 |
| BedroomsAboveGround | 3 |
| BedroomsTotal | 3 |
| Age | 6 To 15 Years |
| Appliances | Dishwasher, Freezer, Garage Door Opener, Microwave, Hood Fan, Stove, Window Coverings, Refrigerator |
| BasementDevelopment | Finished |
| BasementType | N/a (finished) |
| ConstructionStyleAttachment | Attached |
| CoolingType | Central Air Conditioning |
| ExteriorFinish | Brick, Vinyl Siding |
| FlooringType | Vinyl, Tile |
| FoundationType | Poured Concrete |
| HalfBathTotal | 1 |
| HeatingFuel | Natural Gas |
| HeatingType | Forced Air |
| StoriesTotal | 2 |
| SizeInterior | 1100 - 1500 Sqft |
| Type | Row / Townhouse |
| UtilityWater | Municipal Water |
Parking
| Attached Garage | |
| Garage |
Land
| Acreage | No |
| Sewer | Sanitary Sewer |
| SizeDepth | 79 Ft ,6 In |
| SizeFrontage | 19 Ft |
| SizeIrregular | 19 X 79.5 Ft |
| SizeTotalText | 19 X 79.5 Ft |
Rooms
| Level | Type | Length | Width | Dimensions |
|---|---|---|---|---|
| Basement | Sitting Room | 4.86 m | 2.46 m | 4.86 m x 2.46 m |
| Basement | Laundry Room | 2.2 m | 2.2 m | 2.2 m x 2.2 m |
| Basement | Other | 3.07 m | 1.44 m | 3.07 m x 1.44 m |
| Main Level | Foyer | 5.57 m | 1.27 m | 5.57 m x 1.27 m |
| Main Level | Living Room | 5.58 m | 3.08 m | 5.58 m x 3.08 m |
| Main Level | Dining Room | 2.54 m | 2.54 m | 2.54 m x 2.54 m |
| Main Level | Kitchen | 3.45 m | 3.27 m | 3.45 m x 3.27 m |
| Upper Level | Primary Bedroom | 4.82 m | 3.98 m | 4.82 m x 3.98 m |
| Upper Level | Bedroom 2 | 4.22 m | 2.72 m | 4.22 m x 2.72 m |
| Upper Level | Bedroom 3 | 3.56 m | 2.73 m | 3.56 m x 2.73 m |
Utilities
| Cable | Installed |
| Electricity | Installed |
| Sewer | Installed |
https://www.realtor.ca/real-estate/29100996/118-parkinson-crescent-orangeville-orangeville
Interested?
Contact us for more information
Drew Elliott
Salesperson
14 - 75 First Street
Orangeville, Ontario L9W 2E7

