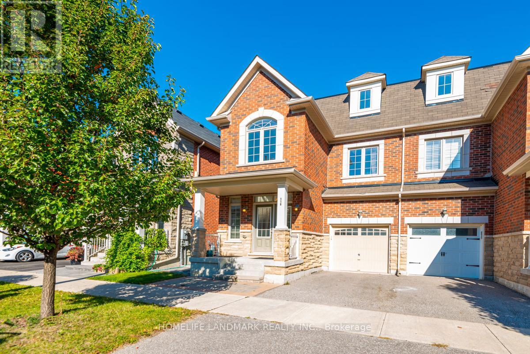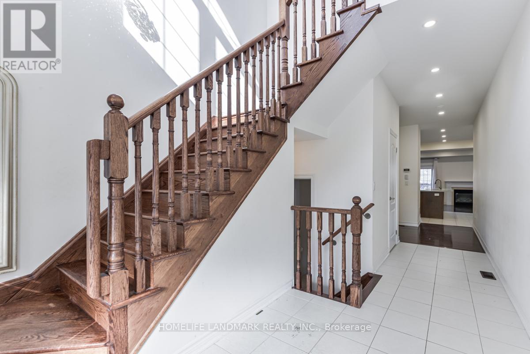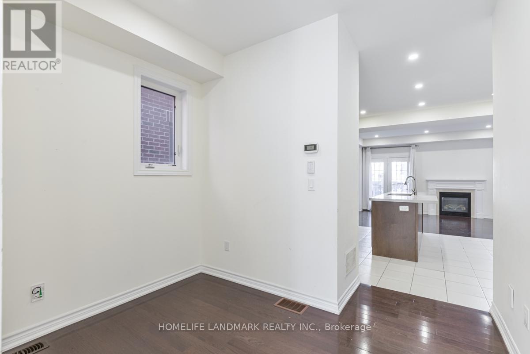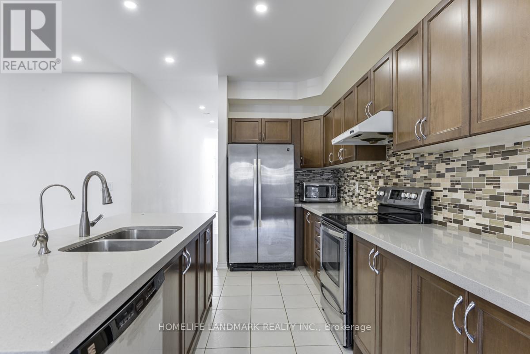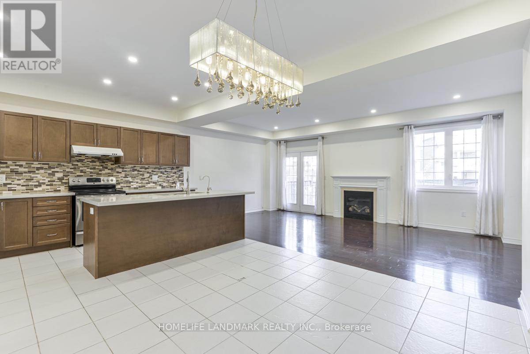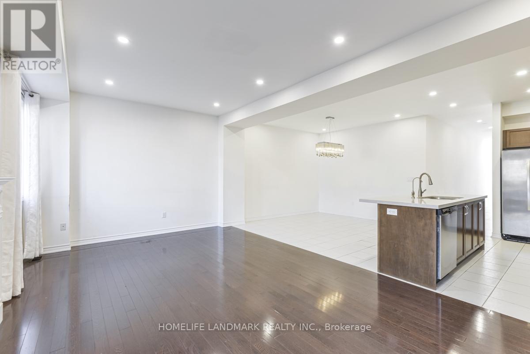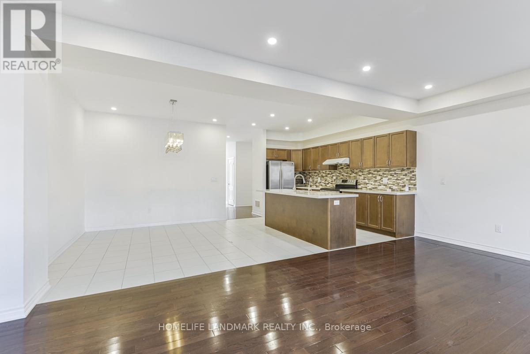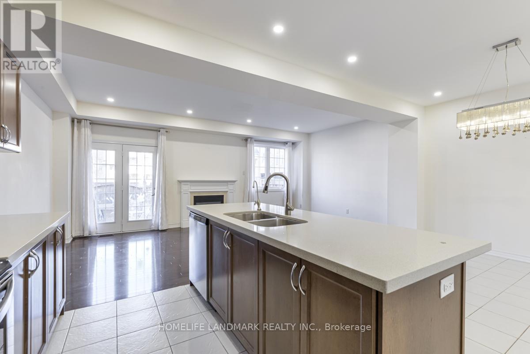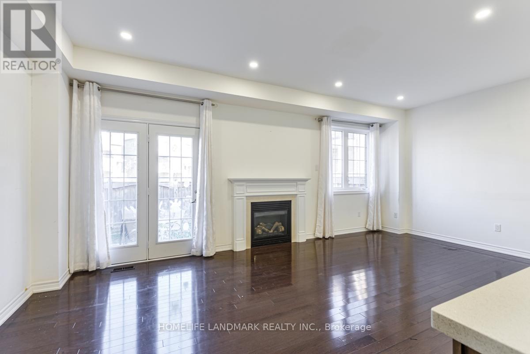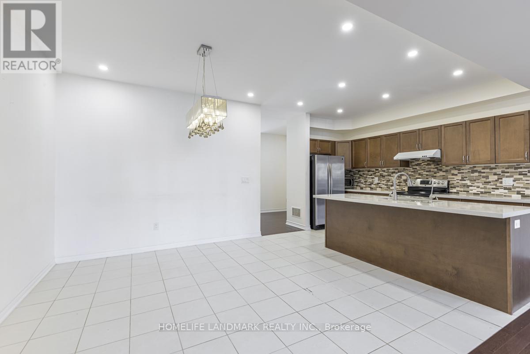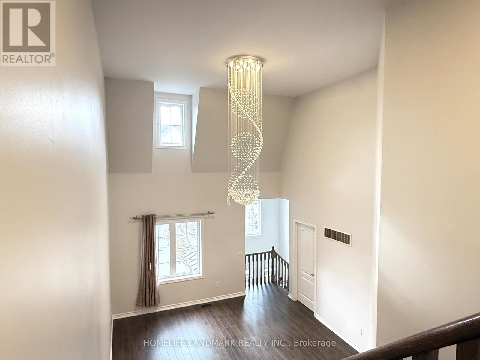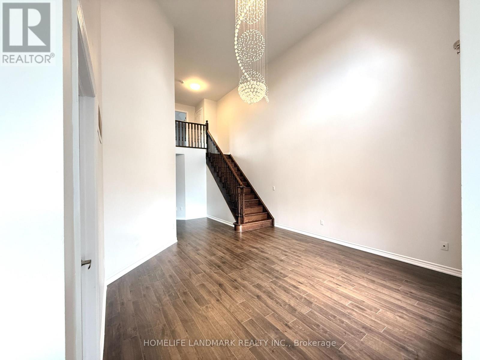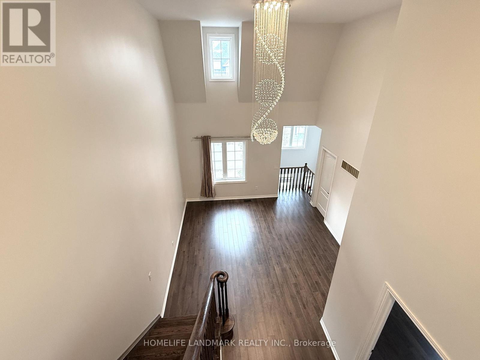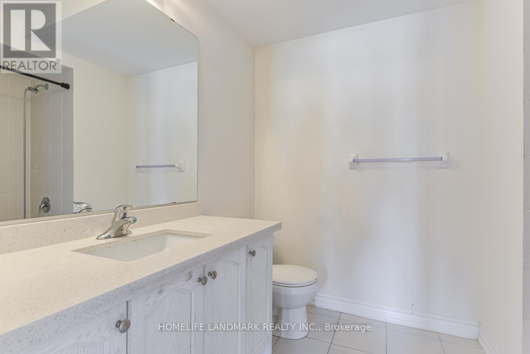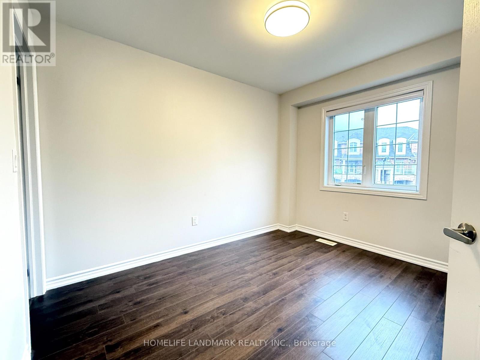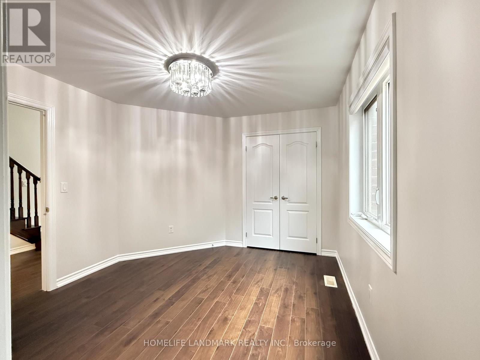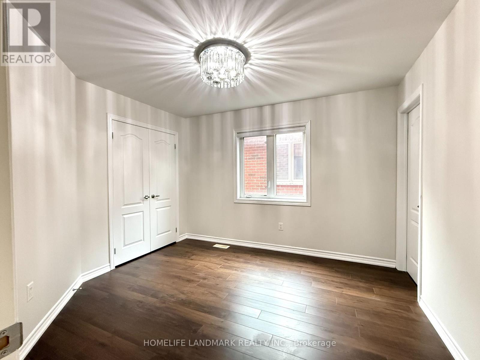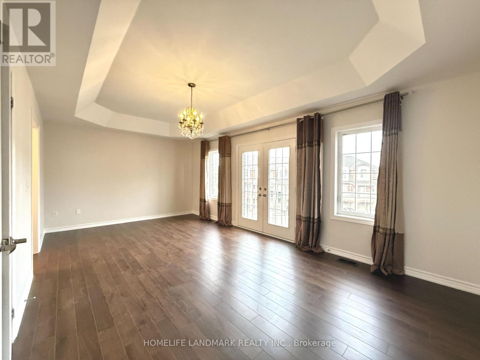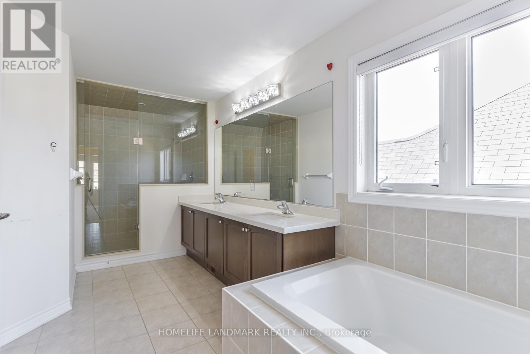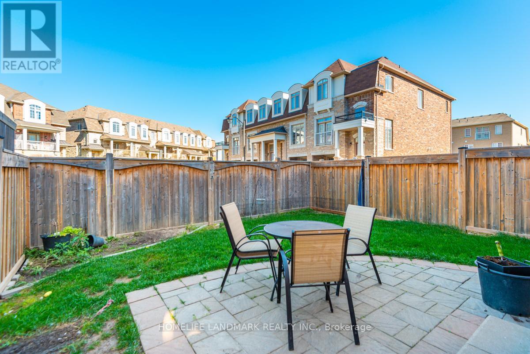118 Livante Court Markham, Ontario L6C 0T8
$3,900 Monthly
Welcome to this beautifully built semi-detached home in prestigious Victoria Square! This stunning residence offers over 2,900 sq. ft. of well-designed living space in one of the most desirable neighbourhoods. The main floor features 9' smooth ceilings, pot lights, flooring throughout, and fresh paint, creating a bright and inviting atmosphere. The modern open-concept kitchen with quality stainless steel appliances overlooks the spacious great room with a gas fireplace-perfect for family gatherings and entertaining. The second level offers three generous bedrooms and two full bathrooms, providing ample space for family living. The entire third floor boasts 9' ceilings and is dedicated to a private primary suite with his-and-her closets and a luxurious 5-piece ensuite. Located just minutes from Hwy 404, Costco, parks, community centre, and top-rated schools, this home offers the perfect blend of comfort, convenience, and modern style. (id:61852)
Property Details
| MLS® Number | N12521450 |
| Property Type | Single Family |
| Community Name | Victoria Square |
| EquipmentType | Water Heater |
| ParkingSpaceTotal | 2 |
| RentalEquipmentType | Water Heater |
Building
| BathroomTotal | 4 |
| BedroomsAboveGround | 4 |
| BedroomsTotal | 4 |
| Amenities | Fireplace(s) |
| Appliances | Dishwasher, Dryer, Stove, Washer, Refrigerator |
| BasementDevelopment | Unfinished |
| BasementType | N/a (unfinished) |
| ConstructionStyleAttachment | Semi-detached |
| CoolingType | Central Air Conditioning |
| ExteriorFinish | Brick |
| FireplacePresent | Yes |
| FireplaceTotal | 1 |
| FlooringType | Hardwood, Tile, Laminate |
| FoundationType | Concrete |
| HalfBathTotal | 1 |
| HeatingFuel | Natural Gas |
| HeatingType | Forced Air |
| StoriesTotal | 3 |
| SizeInterior | 2500 - 3000 Sqft |
| Type | House |
| UtilityWater | Municipal Water |
Parking
| Attached Garage | |
| Garage |
Land
| Acreage | No |
| Sewer | Sanitary Sewer |
Rooms
| Level | Type | Length | Width | Dimensions |
|---|---|---|---|---|
| Second Level | Living Room | 4.27 m | 4.27 m | 4.27 m x 4.27 m |
| Second Level | Bedroom 2 | 3.35 m | 3.35 m | 3.35 m x 3.35 m |
| Second Level | Bedroom 3 | 2.72 m | 3.35 m | 2.72 m x 3.35 m |
| Second Level | Bedroom 4 | 2.74 m | 3.63 m | 2.74 m x 3.63 m |
| Third Level | Primary Bedroom | 6.09 m | 3.63 m | 6.09 m x 3.63 m |
| Ground Level | Great Room | 6.1 m | 3.6 m | 6.1 m x 3.6 m |
| Ground Level | Kitchen | 2.62 m | 4.26 m | 2.62 m x 4.26 m |
| Ground Level | Study | 1.83 m | 2.08 m | 1.83 m x 2.08 m |
Interested?
Contact us for more information
Alvin C. Liu
Broker
7240 Woodbine Ave Unit 103
Markham, Ontario L3R 1A4
