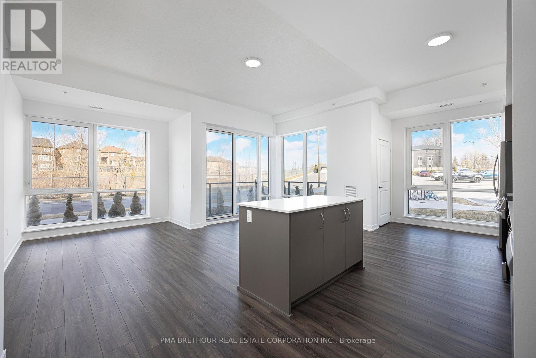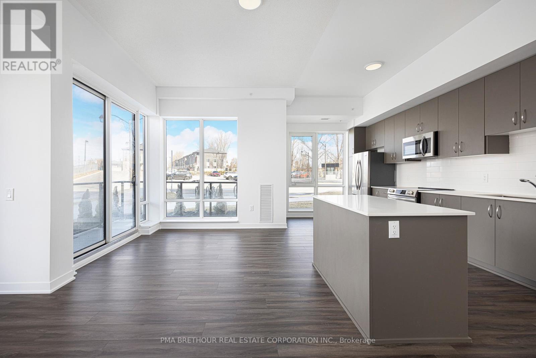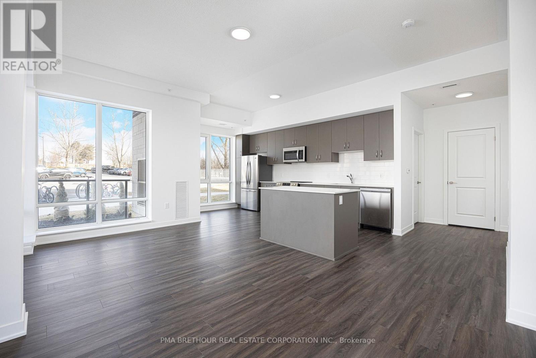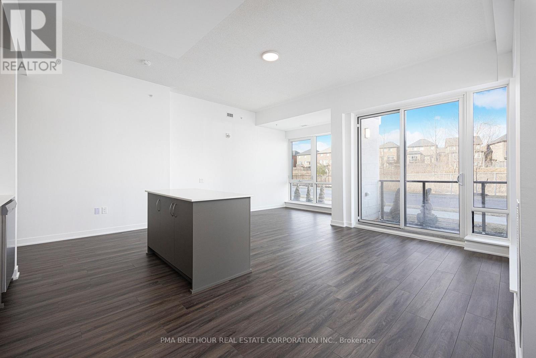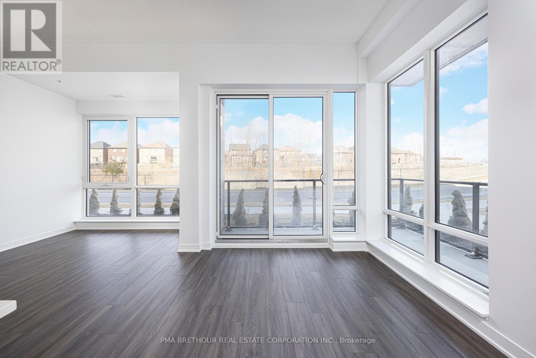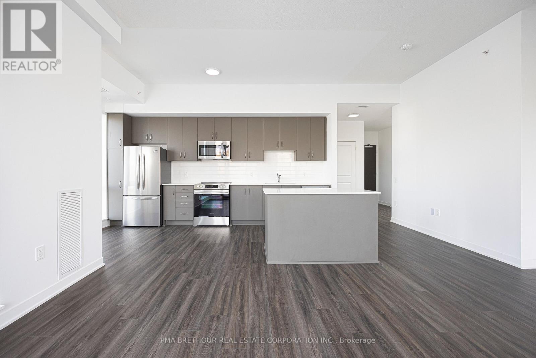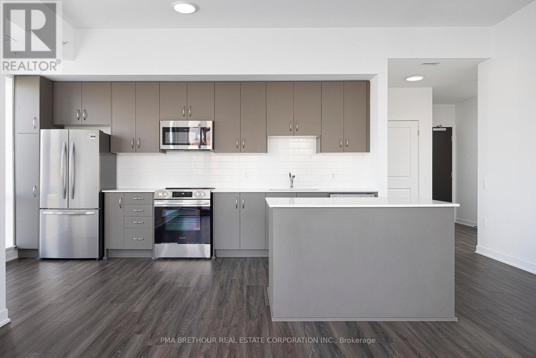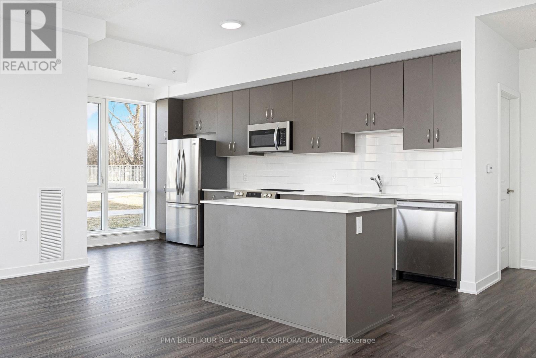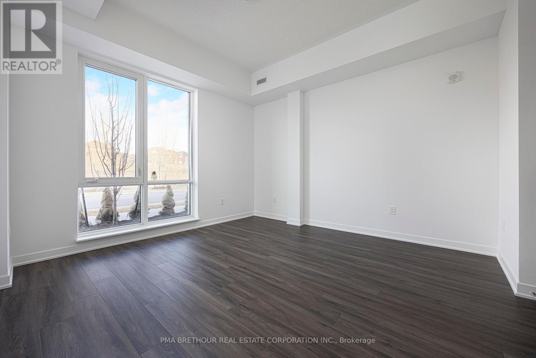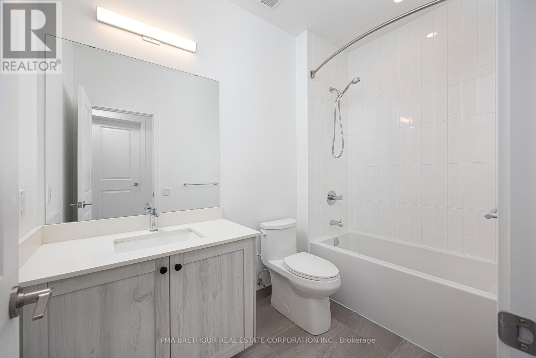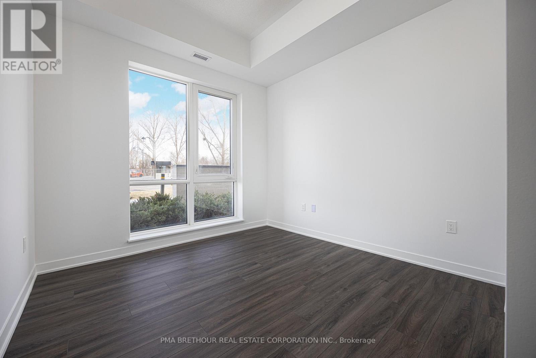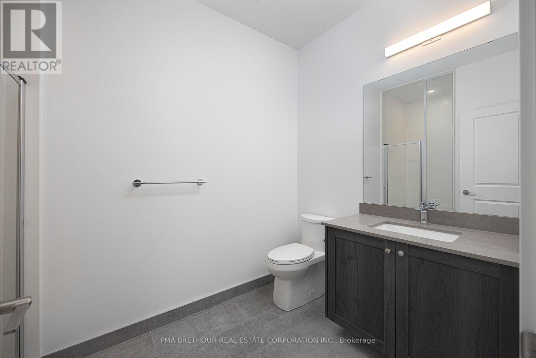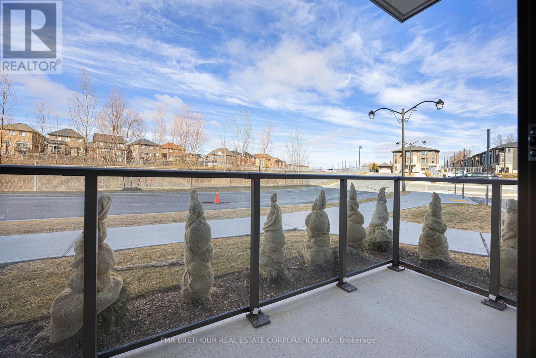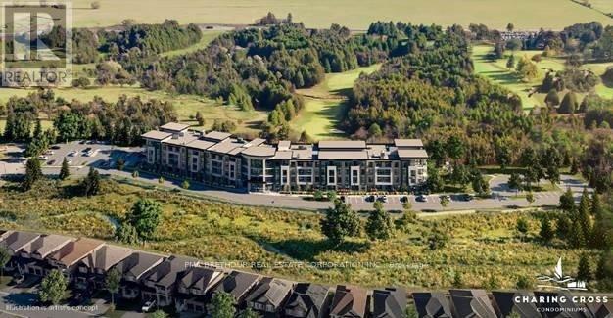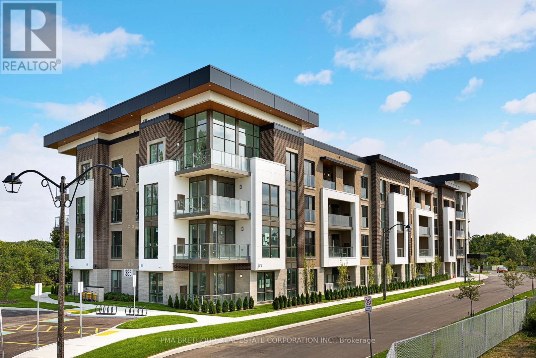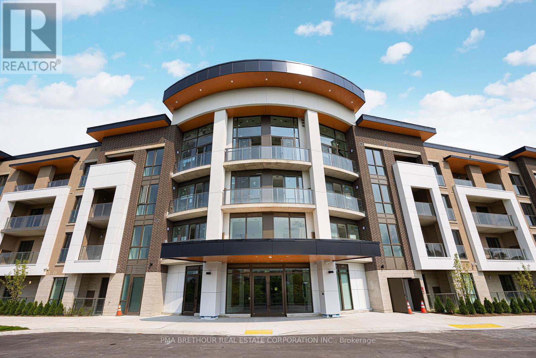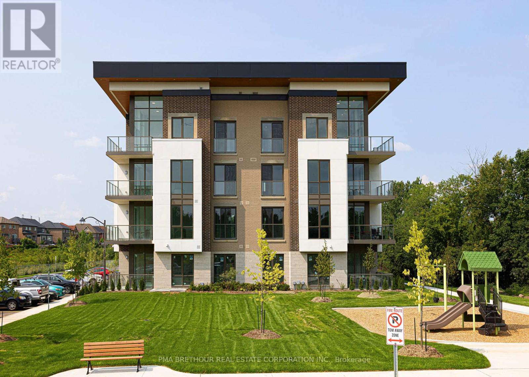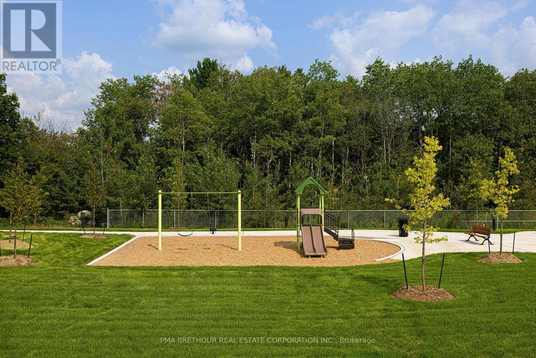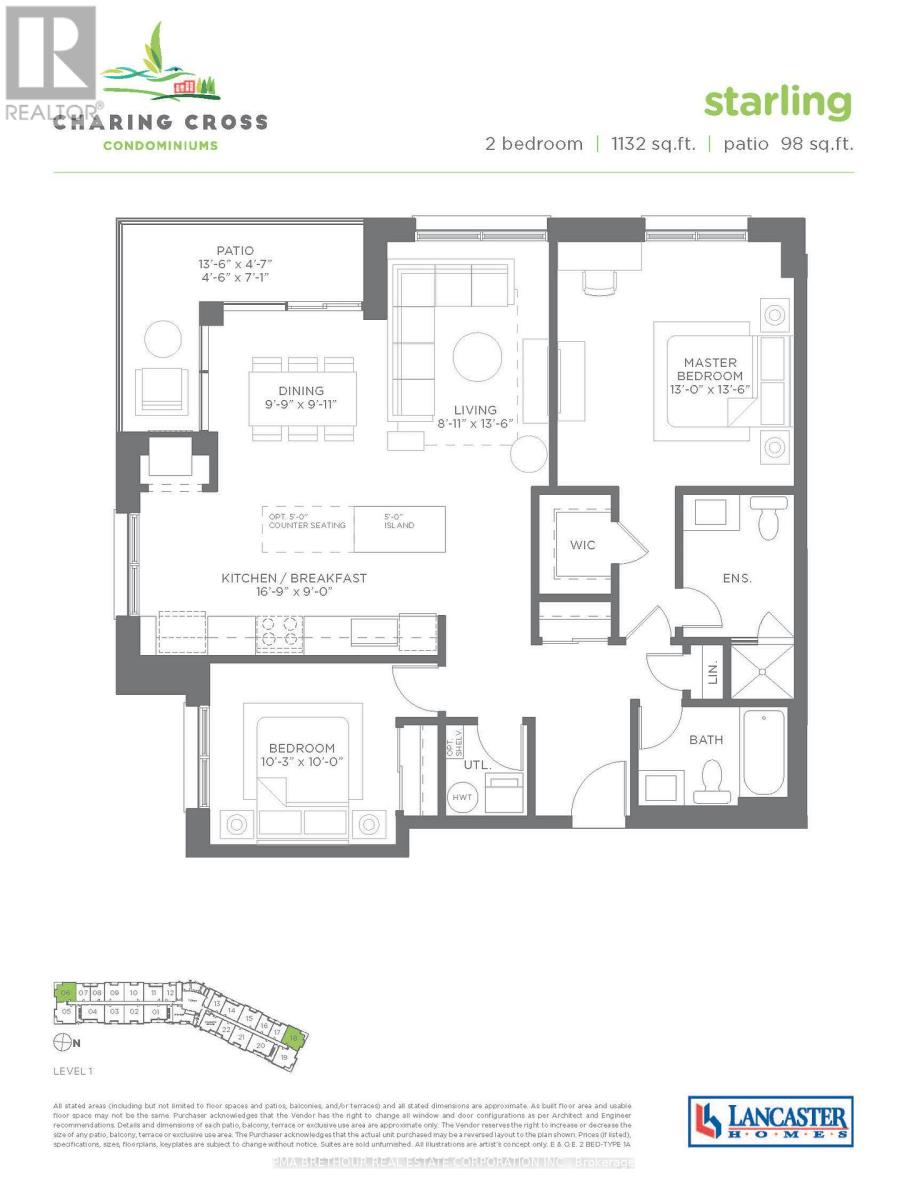118 - 385 Arctic Red Drive Oshawa, Ontario L1L 0H8
$2,900 Monthly
Located in North Oshawa close to HWY 407. Never lived in, family size apartment in a UNIQUE BUILDING. Amazing surroundings (golf course and nature preserve). Extensively landscaped with kids playground, sitting areas, pergolas and BBQ stand. 9-foot ceilings. 6 appliances. Quartz countertop and island in kitchen. Utilities separately metered. Private enclosed locker. Fully set up with EV charger (activation & subscription applies). 1 Parking space included - additional surface parking available to lease (id:61852)
Property Details
| MLS® Number | E12523832 |
| Property Type | Single Family |
| Community Name | Windfields |
| AmenitiesNearBy | Golf Nearby, Schools |
| CommunityFeatures | Pets Allowed With Restrictions |
| Features | Wooded Area, Ravine, Conservation/green Belt, Balcony, Carpet Free, In Suite Laundry |
| ParkingSpaceTotal | 1 |
| Structure | Playground |
Building
| BathroomTotal | 2 |
| BedroomsAboveGround | 2 |
| BedroomsTotal | 2 |
| Age | New Building |
| Amenities | Exercise Centre, Party Room, Visitor Parking, Storage - Locker |
| Appliances | Dishwasher, Dryer, Oven, Stove, Washer, Refrigerator |
| BasementType | None |
| CoolingType | Central Air Conditioning |
| ExteriorFinish | Brick, Stone |
| HeatingFuel | Natural Gas |
| HeatingType | Forced Air |
| SizeInterior | 1000 - 1199 Sqft |
| Type | Apartment |
Parking
| Underground | |
| Garage |
Land
| Acreage | No |
| LandAmenities | Golf Nearby, Schools |
Rooms
| Level | Type | Length | Width | Dimensions |
|---|---|---|---|---|
| Main Level | Kitchen | 5.11 m | 2.74 m | 5.11 m x 2.74 m |
| Main Level | Eating Area | 5.11 m | 2.74 m | 5.11 m x 2.74 m |
| Main Level | Dining Room | 2.97 m | 3.02 m | 2.97 m x 3.02 m |
| Main Level | Living Room | 2.72 m | 4.11 m | 2.72 m x 4.11 m |
| Main Level | Primary Bedroom | 3.96 m | 4.11 m | 3.96 m x 4.11 m |
| Main Level | Bedroom 2 | 3.12 m | 3.05 m | 3.12 m x 3.05 m |
https://www.realtor.ca/real-estate/29082461/118-385-arctic-red-drive-oshawa-windfields-windfields
Interested?
Contact us for more information
Maureen Lillian Brennan
Salesperson
20 Valleywood Dr #103
Markham, Ontario L3R 6G1
