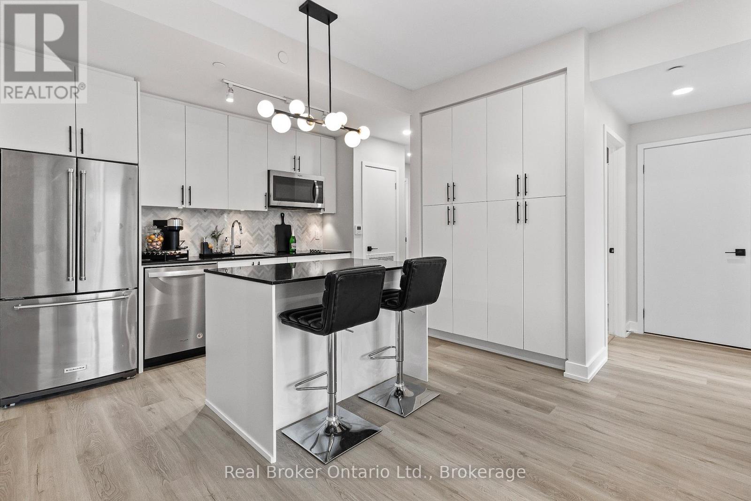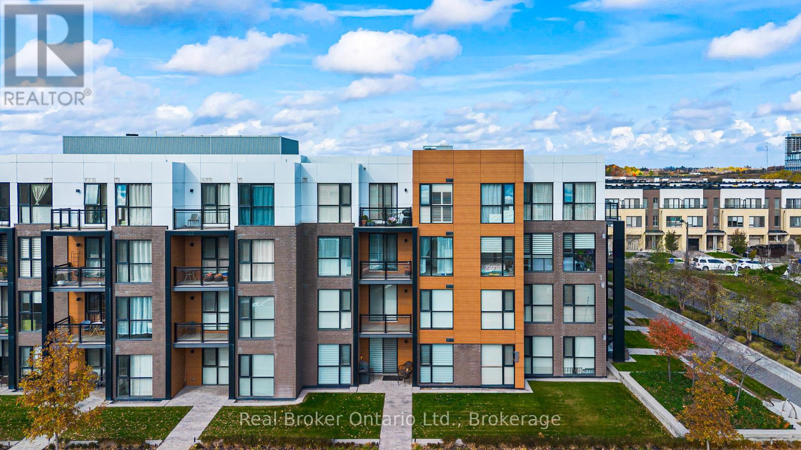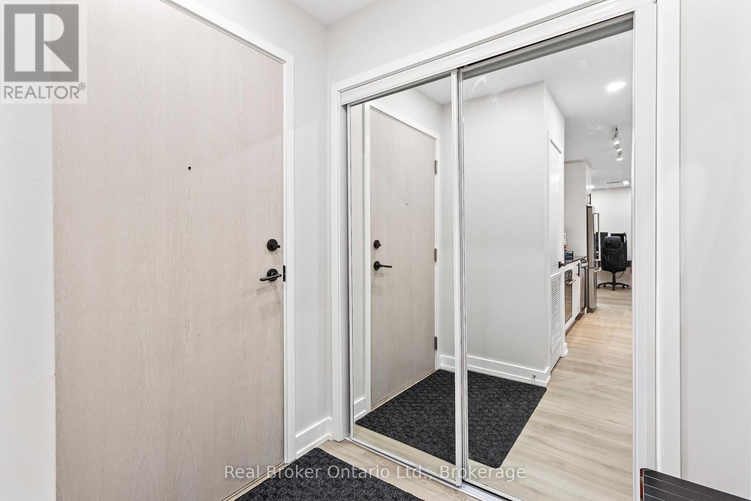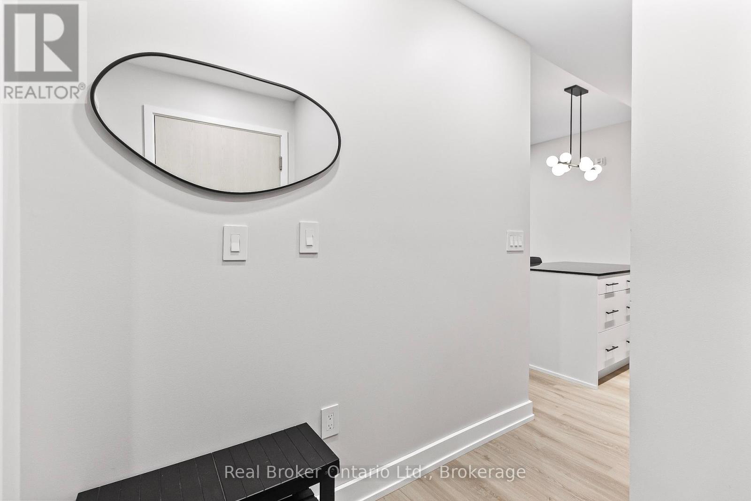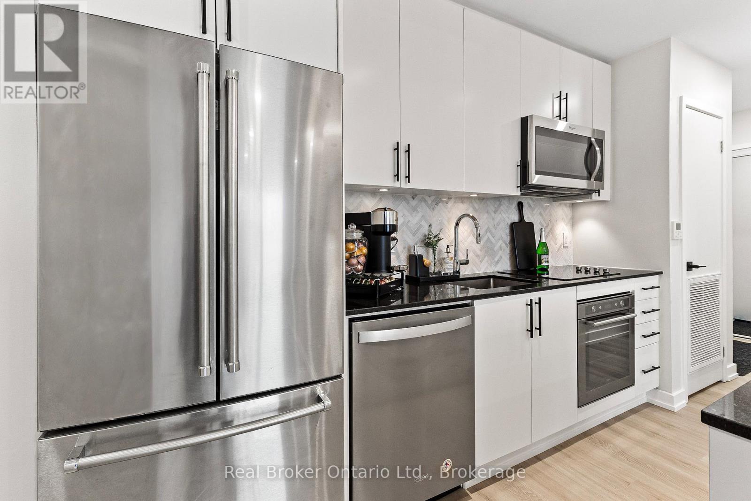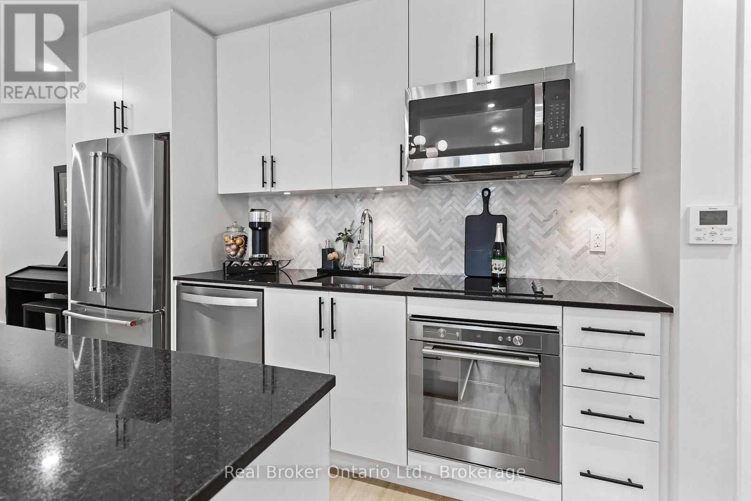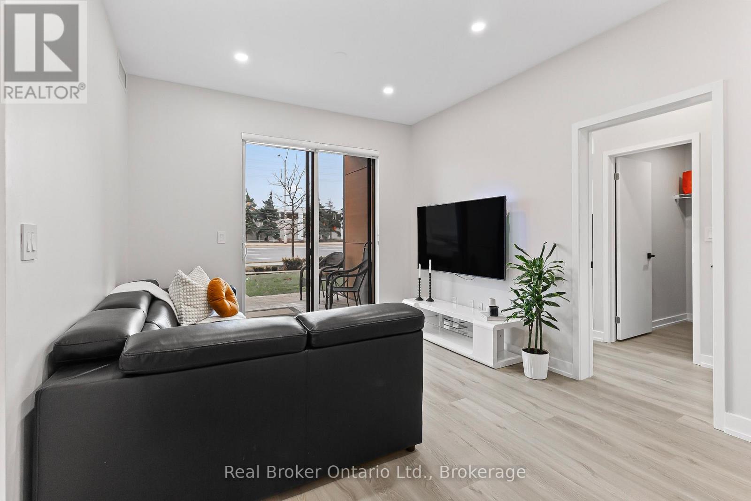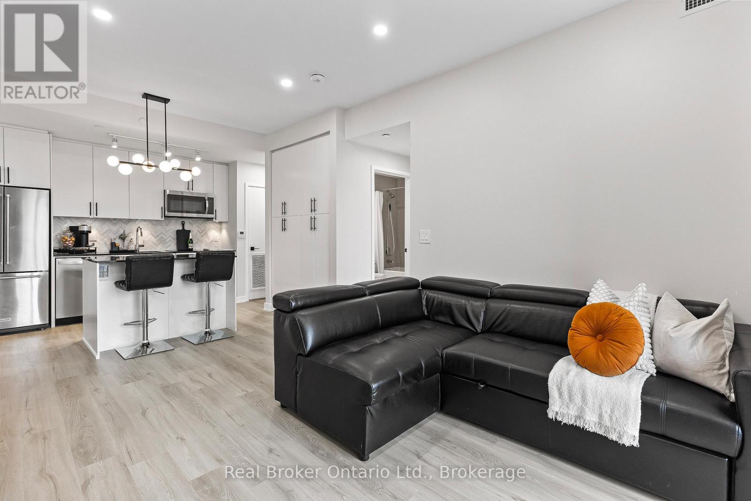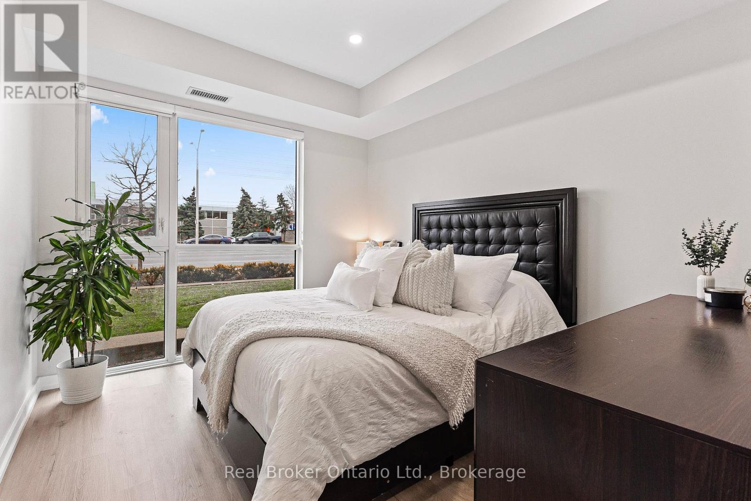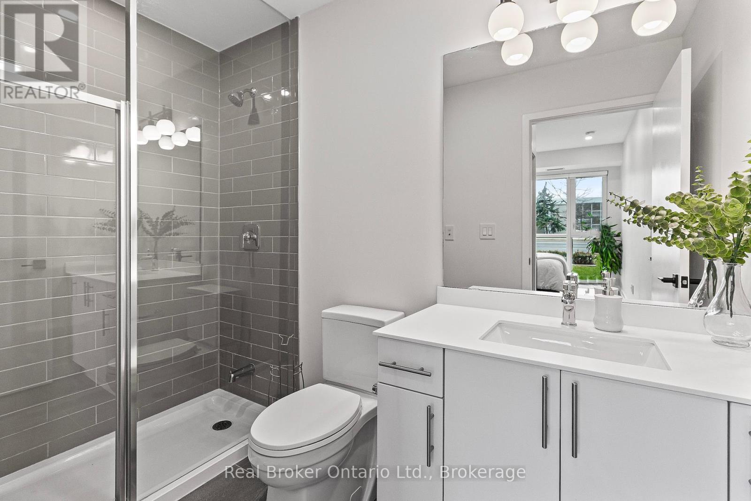118 - 168 Sabina Drive Oakville, Ontario L6H 0W5
$765,900Maintenance, Heat, Common Area Maintenance, Parking, Insurance
$633.85 Monthly
Maintenance, Heat, Common Area Maintenance, Parking, Insurance
$633.85 MonthlyRarely offered, beautifully updated ground level 2+1 bed, 2-bath almost 1000sqft condo in one of Oakville's most desirable communities. Built by Great Gulf, this spacious unit features 9-ft ceilings, a functional layout with two full bathrooms (including an ensuite), and a generous den ideal for a home office or guest room. Enjoy ground level direct access to the Oakville Path and your own oversized private lawn perfect for families or pet owners. Recently renovated with modern finishes, new flooring, and steps to the gym. Located across from Real Canadian Superstore and minutes to Oak Parks shopping district, restaurants, and major highways (QEW, 403, 407). Lovingly maintained by the original owner with low fees and convenient $50/month convenient street parking for a second vehicle. Don't miss this rare gem book your viewing today! (id:61852)
Property Details
| MLS® Number | W12113190 |
| Property Type | Single Family |
| Neigbourhood | Trafalgar |
| Community Name | 1008 - GO Glenorchy |
| AmenitiesNearBy | Public Transit, Schools, Hospital |
| CommunityFeatures | Pet Restrictions, School Bus |
| Features | Elevator, Balcony, Carpet Free, In Suite Laundry |
| ParkingSpaceTotal | 1 |
| Structure | Patio(s) |
Building
| BathroomTotal | 2 |
| BedroomsAboveGround | 2 |
| BedroomsBelowGround | 1 |
| BedroomsTotal | 3 |
| Age | 6 To 10 Years |
| Amenities | Party Room, Visitor Parking, Exercise Centre |
| Appliances | Range, Water Heater - Tankless, Water Meter, Dishwasher, Dryer, Microwave, Oven, Stove, Washer, Refrigerator |
| ConstructionStatus | Insulation Upgraded |
| CoolingType | Central Air Conditioning, Ventilation System |
| ExteriorFinish | Brick, Brick Veneer |
| FoundationType | Block |
| HeatingFuel | Natural Gas |
| HeatingType | Forced Air |
| SizeInterior | 900 - 999 Sqft |
| Type | Apartment |
Parking
| Underground | |
| Garage |
Land
| Acreage | No |
| LandAmenities | Public Transit, Schools, Hospital |
| LandscapeFeatures | Lawn Sprinkler, Landscaped |
| ZoningDescription | H7-tuc Sp:19 |
Rooms
| Level | Type | Length | Width | Dimensions |
|---|---|---|---|---|
| Main Level | Family Room | 3.33 m | 2.55 m | 3.33 m x 2.55 m |
| Main Level | Kitchen | 4.14 m | 3.19 m | 4.14 m x 3.19 m |
| Main Level | Bedroom | 3.77 m | 3.03 m | 3.77 m x 3.03 m |
| Main Level | Bedroom 2 | 3.15 m | 4.2 m | 3.15 m x 4.2 m |
| Main Level | Den | 3.12 m | 2.15 m | 3.12 m x 2.15 m |
Interested?
Contact us for more information
Rashid Nazir
Salesperson
4145 North Service Rd - 2nd Floor #c
Burlington, Ontario M5X 1E3
Thien Nguyen
Broker
1440 King Street North
St. Jacobs, Ontario N0B 2N0
